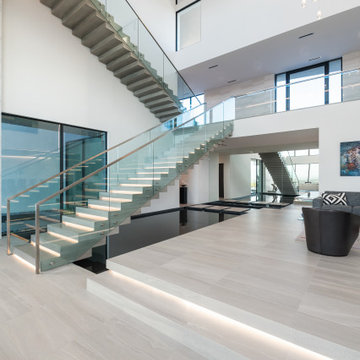2.268 Foto di scale bianche
Filtra anche per:
Budget
Ordina per:Popolari oggi
21 - 40 di 2.268 foto
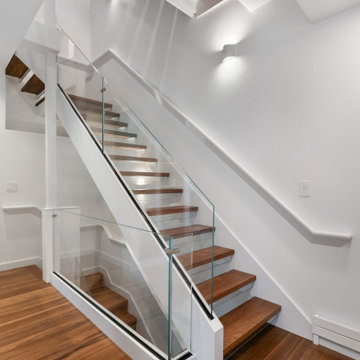
A new floating steel and glass stair with solid walnut treads filters light through the 4-floor townhouse.
Foto di una piccola scala sospesa minimalista con pedata in legno, alzata in vetro e parapetto in vetro
Foto di una piccola scala sospesa minimalista con pedata in legno, alzata in vetro e parapetto in vetro
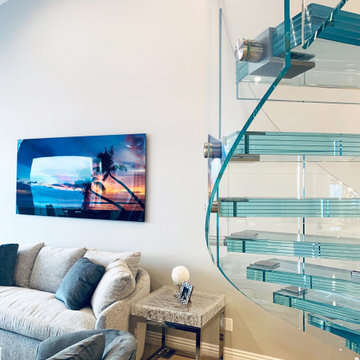
sapphire blue glass treads with glass railing.
Idee per una scala a chiocciola minimalista di medie dimensioni con pedata in vetro, alzata in vetro e parapetto in vetro
Idee per una scala a chiocciola minimalista di medie dimensioni con pedata in vetro, alzata in vetro e parapetto in vetro
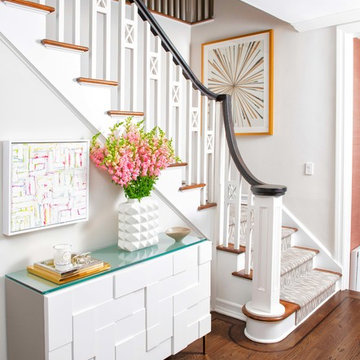
Chuan Ding
Foto di una scala a "L" chic di medie dimensioni con pedata in moquette, alzata in moquette e parapetto in legno
Foto di una scala a "L" chic di medie dimensioni con pedata in moquette, alzata in moquette e parapetto in legno
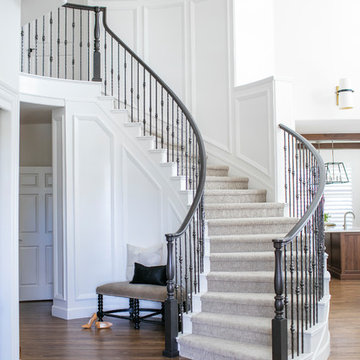
entry, lone tree, warm wood, white walls, wood floors
Immagine di una grande scala curva chic con pedata in legno verniciato, alzata in legno verniciato e parapetto in materiali misti
Immagine di una grande scala curva chic con pedata in legno verniciato, alzata in legno verniciato e parapetto in materiali misti
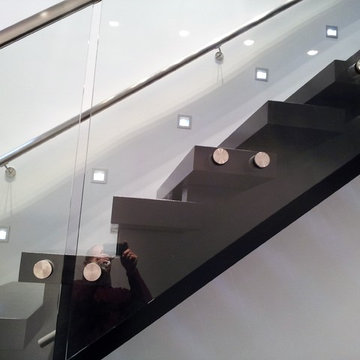
13 panel floating stairway glass guard and glass handrail including posts and handrail hardware
Immagine di una grande scala sospesa moderna con pedata in legno verniciato e parapetto in vetro
Immagine di una grande scala sospesa moderna con pedata in legno verniciato e parapetto in vetro

1313- 12 Cliff Road, Highland Park, IL, This new construction lakefront home exemplifies modern luxury living at its finest. Built on the site of the original 1893 Ft. Sheridan Pumping Station, this 4 bedroom, 6 full & 1 half bath home is a dream for any entertainer. Picturesque views of Lake Michigan from every level plus several outdoor spaces where you can enjoy this magnificent setting. The 1st level features an Abruzzo custom chef’s kitchen opening to a double height great room.
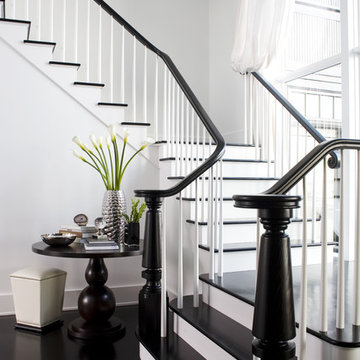
We have gotten many questions about the stairs: They were custom designed and built in place by the builder - and are not available commercially. The entry doors were also custom made. The floors are constructed of a baked white oak surface-treated with an ebony analine dye. The stair handrails are painted black with a polyurethane top coat.
Photo Credit: Sam Gray Photography

We carried the wainscoting from the foyer all the way up the stairwell to create a more dramatic backdrop. The newels and hand rails were painted Sherwin Williams Iron Ore, as were all of the interior doors on this project.
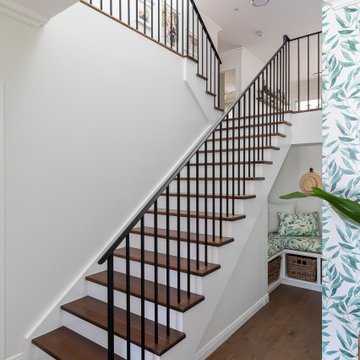
The custom cut stringer stair case is finished perfectly with custom iron balustrade. The black accents and iron detailing is referenced throughout the home in door hardware, cabinetry hardware and lighitng.
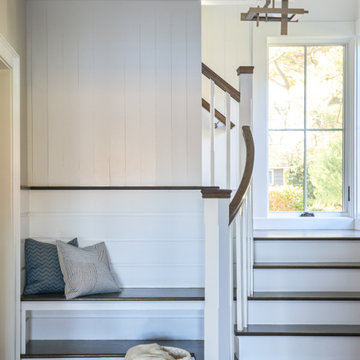
Immagine di una grande scala a "L" costiera con pedata in legno, alzata in legno verniciato e parapetto in legno

http://211westerlyroad.com
Introducing a distinctive residence in the coveted Weston Estate's neighborhood. A striking antique mirrored fireplace wall accents the majestic family room. The European elegance of the custom millwork in the entertainment sized dining room accents the recently renovated designer kitchen. Decorative French doors overlook the tiered granite and stone terrace leading to a resort-quality pool, outdoor fireplace, wading pool and hot tub. The library's rich wood paneling, an enchanting music room and first floor bedroom guest suite complete the main floor. The grande master suite has a palatial dressing room, private office and luxurious spa-like bathroom. The mud room is equipped with a dumbwaiter for your convenience. The walk-out entertainment level includes a state-of-the-art home theatre, wine cellar and billiards room that lead to a covered terrace. A semi-circular driveway and gated grounds complete the landscape for the ultimate definition of luxurious living.
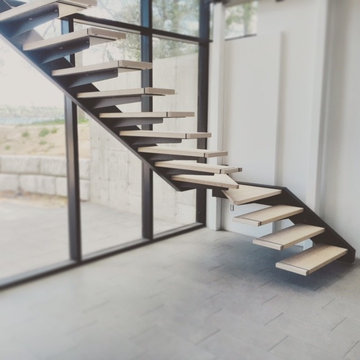
This project is not 100% as the glass still needs to be installed
Foto di una grande scala sospesa contemporanea con pedata in legno e nessuna alzata
Foto di una grande scala sospesa contemporanea con pedata in legno e nessuna alzata
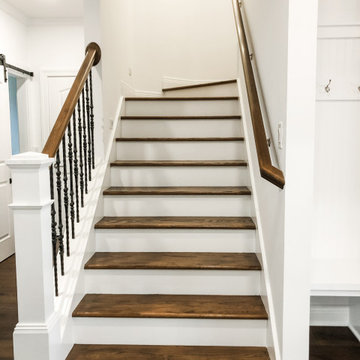
Immagine di una scala a "U" classica di medie dimensioni con pedata in legno, alzata in legno verniciato e parapetto in metallo
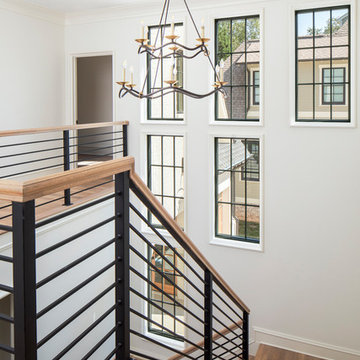
It's hard to decide if the view at the top or bottom on the staircase is better. The wall of windows overlooks the motor court.
Chandelier- Visual Comfort Choros Two-Tier ( https://www.circalighting.com/choros-two-tier-chandelier-s5041/)
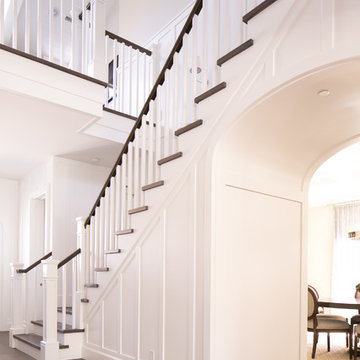
Photography by Ryan Gavin
Immagine di una grande scala a "L" classica con pedata in legno e alzata in legno verniciato
Immagine di una grande scala a "L" classica con pedata in legno e alzata in legno verniciato
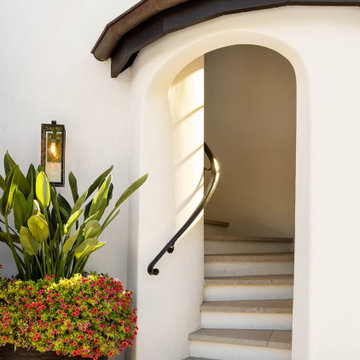
The three-level Mediterranean revival home started as a 1930s summer cottage that expanded downward and upward over time. We used a clean, crisp white wall plaster with bronze hardware throughout the interiors to give the house continuity. A neutral color palette and minimalist furnishings create a sense of calm restraint. Subtle and nuanced textures and variations in tints add visual interest. The stair risers from the living room to the primary suite are hand-painted terra cotta tile in gray and off-white. We used the same tile resource in the kitchen for the island's toe kick.
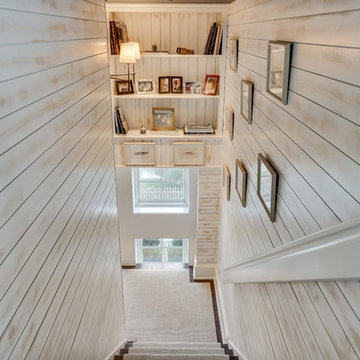
Motion City Media
Immagine di una scala a "L" di medie dimensioni con pedata in moquette, alzata in moquette e parapetto in legno
Immagine di una scala a "L" di medie dimensioni con pedata in moquette, alzata in moquette e parapetto in legno
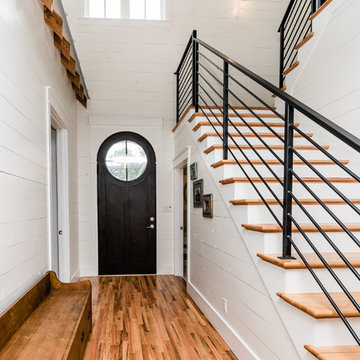
Modern Farmhouse Custom Home Design by Purser Architectural. Photography by White Orchid Photography. Granbury, Texas
Idee per una scala a "L" country di medie dimensioni con pedata in legno, alzata in legno verniciato e parapetto in metallo
Idee per una scala a "L" country di medie dimensioni con pedata in legno, alzata in legno verniciato e parapetto in metallo
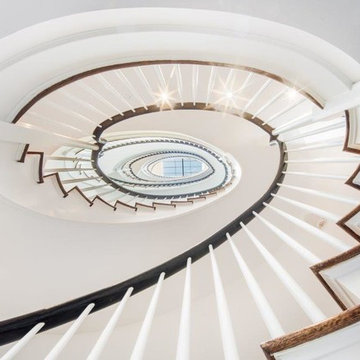
Grand elliptical staircase stretching all six floors which infuse the townhouse with an abundance of natural light from the custom oversized skylight above.
2.268 Foto di scale bianche
2
