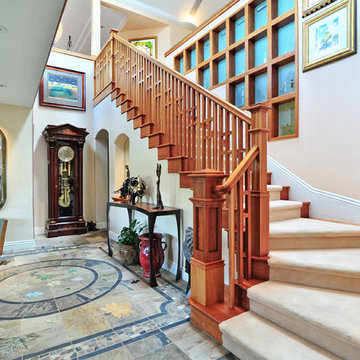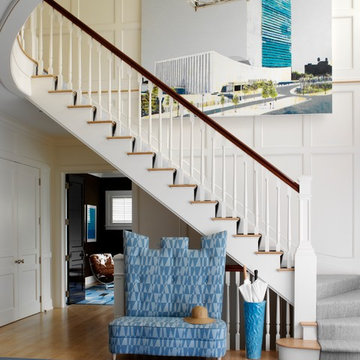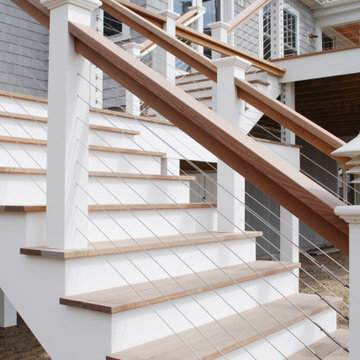2.267 Foto di scale bianche
Filtra anche per:
Budget
Ordina per:Popolari oggi
101 - 120 di 2.267 foto
1 di 3
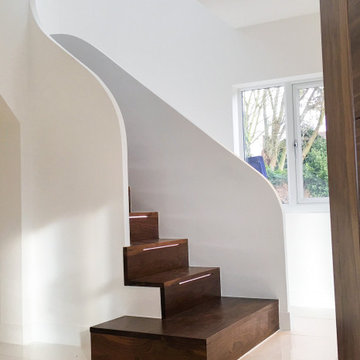
Foto di una scala a "L" minimal di medie dimensioni con pedata in legno e alzata in legno
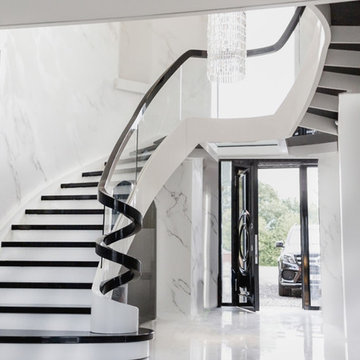
Curved black and white staircase with a glass balustrade and a glass landing
Idee per una grande scala curva moderna con pedata in legno, alzata in legno e parapetto in vetro
Idee per una grande scala curva moderna con pedata in legno, alzata in legno e parapetto in vetro
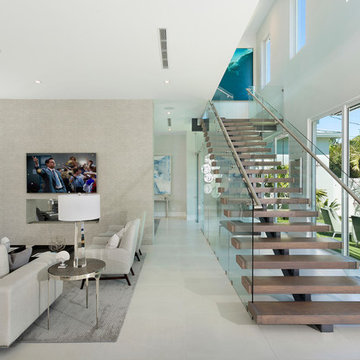
Staircase
Foto di una scala a rampa dritta moderna di medie dimensioni con pedata in legno verniciato, nessuna alzata e parapetto in vetro
Foto di una scala a rampa dritta moderna di medie dimensioni con pedata in legno verniciato, nessuna alzata e parapetto in vetro
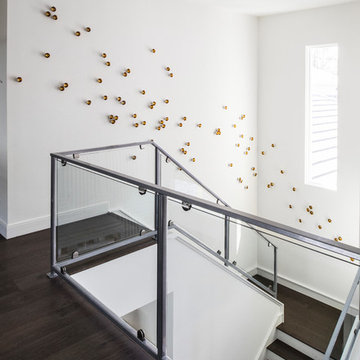
Stephen Allen Photography
Ispirazione per un'ampia scala a "U" tradizionale con pedata in legno, alzata in legno verniciato e parapetto in vetro
Ispirazione per un'ampia scala a "U" tradizionale con pedata in legno, alzata in legno verniciato e parapetto in vetro
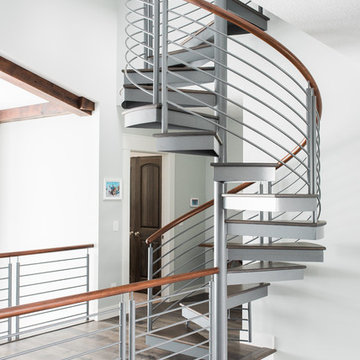
Tyler Rippel Photography
Esempio di una grande scala a chiocciola stile marino con pedata in legno e nessuna alzata
Esempio di una grande scala a chiocciola stile marino con pedata in legno e nessuna alzata
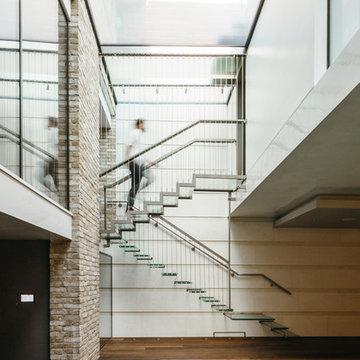
Richard Seymour
Idee per una grande scala sospesa contemporanea con alzata in vetro e pedata in vetro
Idee per una grande scala sospesa contemporanea con alzata in vetro e pedata in vetro
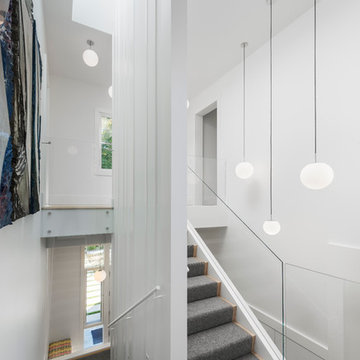
Back stairwell at Weston Modern project. Architect: Stern McCafferty.
Esempio di una grande scala a "U" moderna con pedata in moquette e alzata in moquette
Esempio di una grande scala a "U" moderna con pedata in moquette e alzata in moquette
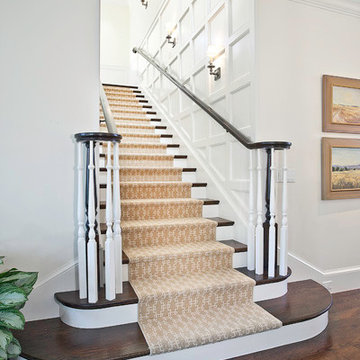
No detail was overlooked as this beautiful No detail overlooked, one will note, as this beautiful Traditional Colonial was constructed – from perfectly placed custom moldings to quarter sawn white oak flooring. The moment one steps into the foyer the details of this home come to life. The homes light and airy feel stems from floor to ceiling with windows spanning the back of the home with an impressive bank of doors leading to beautifully manicured gardens. From the start this Colonial revival came to life with vision and perfected design planning to create a breath taking Markay Johnson Construction masterpiece.
Builder: Markay Johnson Construction
visit: www.mjconstruction.com
Photographer: Scot Zimmerman
Designer: Hillary W. Taylor Interiors
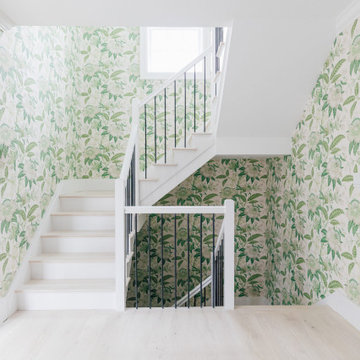
Photographs by Julia Dags | Copyright © 2020 Happily Eva After, Inc. All Rights Reserved.
Foto di una scala a "U" con pedata in legno, alzata in legno, parapetto in metallo e carta da parati
Foto di una scala a "U" con pedata in legno, alzata in legno, parapetto in metallo e carta da parati
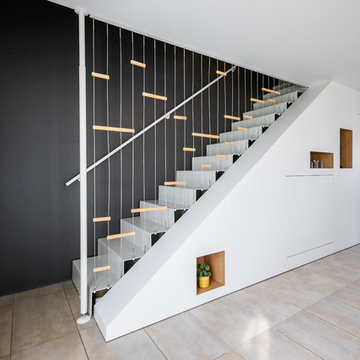
A l'arrière de ce meuble sur-mesure un immense rangement utilisant l'espace sous l'escalier. Accessible par une porte presque invisible faisant écho au passage vers le hall d'entrée du loft.
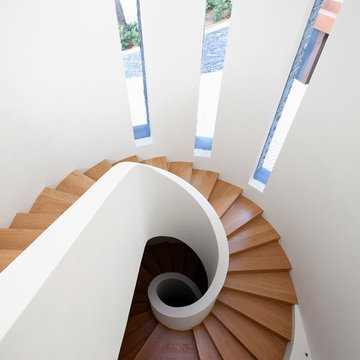
Ispirazione per una grande scala a chiocciola minimal con pedata in legno e alzata in legno
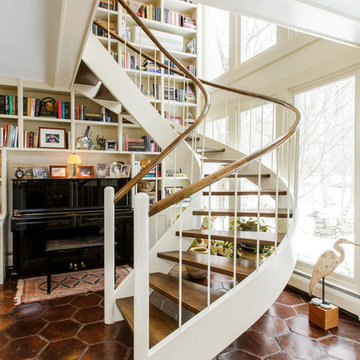
The Imagesmiths
Ispirazione per una scala curva country di medie dimensioni con pedata in legno, nessuna alzata e parapetto in materiali misti
Ispirazione per una scala curva country di medie dimensioni con pedata in legno, nessuna alzata e parapetto in materiali misti
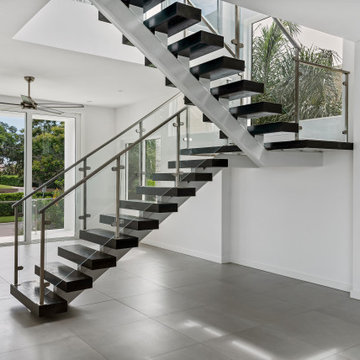
St. Pete custom modern residence on golf course community.
Idee per una grande scala minimal
Idee per una grande scala minimal
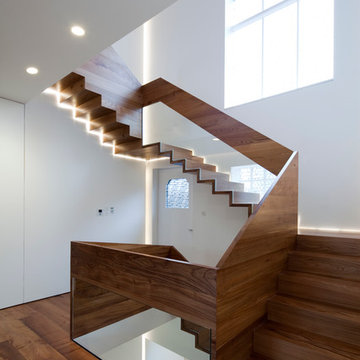
Stair linking all levels of the house. Solid elm and cantilievered steel structure. Photographer:Tim Mitchell
Immagine di una scala a "U" design con pedata in legno e alzata in legno
Immagine di una scala a "U" design con pedata in legno e alzata in legno
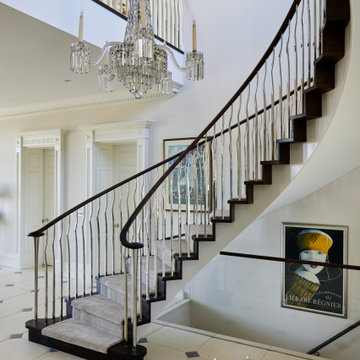
A grand entrance hall for a new build country house needed a feature staircase with presence.
Georgian inspired architecture is evident in the stair design. The classic helical has a contemporary twist provided by the balustrade.
Square to round forged and formed steel uprights form the stair & landing balustrade. Stainless steel uprights are meticulously polished to a mirror-like finish matching door furniture.
Dark stained oak elements contrast with the white plaster of the soffit. At the foot, a generously wide tread forms a base for two feature newels, from which spring elliptical-profiled handrails.
Treads have bullnoses and are designed to accept a carpet runner.
Glass rather than spindles guard the lower landing, leaving the focus on the staircase. The shaped glass balustrade perfectly follows the curve of the soffit

Immagine di una scala curva minimalista di medie dimensioni con pedata in legno, alzata in legno e parapetto in legno

Wormy Chestnut floor through-out. Horizontal & vertical shiplap wall covering. Iron deatils in the custom railing & custom barn doors.
Foto di una grande scala a "U" stile marinaro con pedata in legno, alzata in legno verniciato, parapetto in metallo e pareti in perlinato
Foto di una grande scala a "U" stile marinaro con pedata in legno, alzata in legno verniciato, parapetto in metallo e pareti in perlinato
2.267 Foto di scale bianche
6
