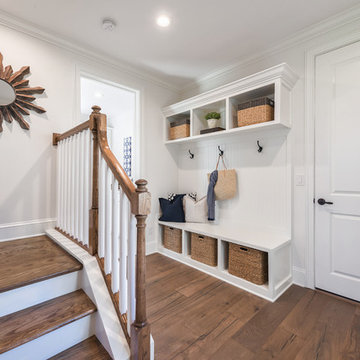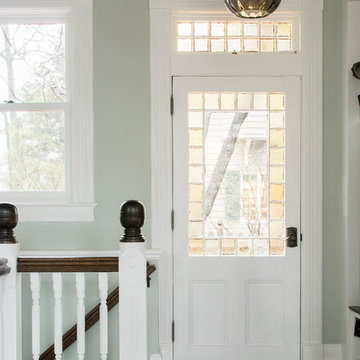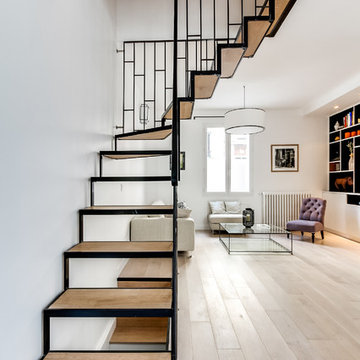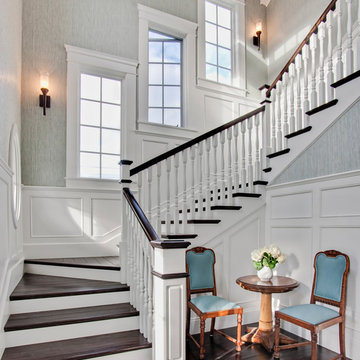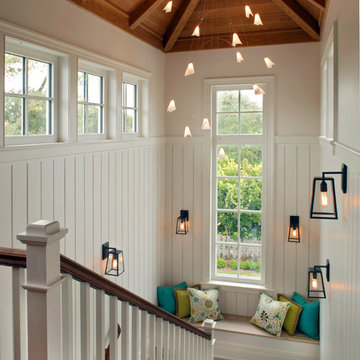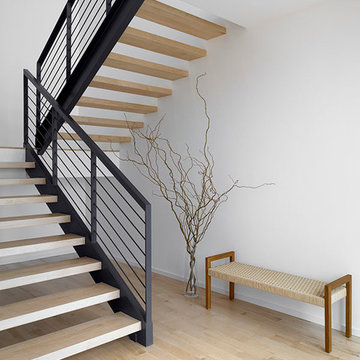77.237 Foto di scale bianche
Filtra anche per:
Budget
Ordina per:Popolari oggi
161 - 180 di 77.237 foto
1 di 2
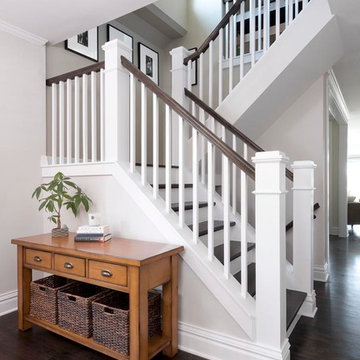
Vantage Architectural Imagery
Foto di una scala a "L" tradizionale con pedata in legno e alzata in legno
Foto di una scala a "L" tradizionale con pedata in legno e alzata in legno
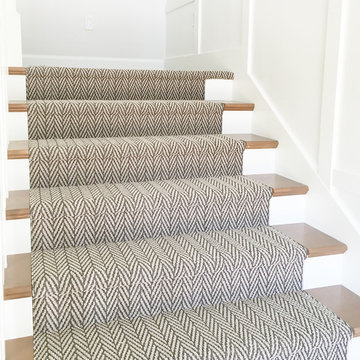
Only Natural incorporates the natural color variations of striated yarns with the beauty of a classic herringbone pattern. Inspired by the integration of natural, handcrafted materials and the influence of green design in the home, this unique pattern offers a handcrafted look and feel. The loop texture adds incredible performance with exceptional style. Constructed of STAINMASTER® Luxerell® nylon fiber and part of the Active Family™ brand, this patterned loop is offered in eighteen dramatic colors that have been custom blended to create a beautiful visual effect. Perfect for wall-to-wall installations, staircases, and area rugs, Only Natural is sure to make a statement on the floor.
(Photo courtesy of Emily Adamson)
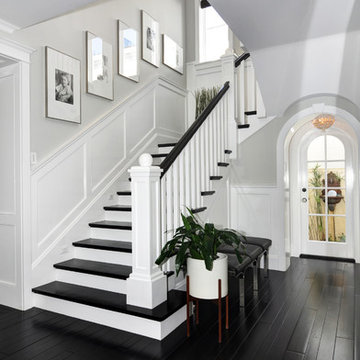
Flooring: Solid Random Width Walnut Plank with a heavy bevel and hand distress.
Photography by The Bowman Group
Foto di una scala a "L" classica di medie dimensioni con pedata in legno e alzata in legno
Foto di una scala a "L" classica di medie dimensioni con pedata in legno e alzata in legno
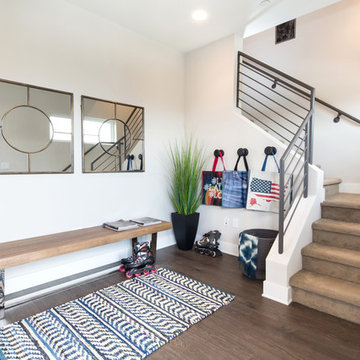
Esempio di una scala a "L" contemporanea di medie dimensioni con pedata in moquette e alzata in moquette
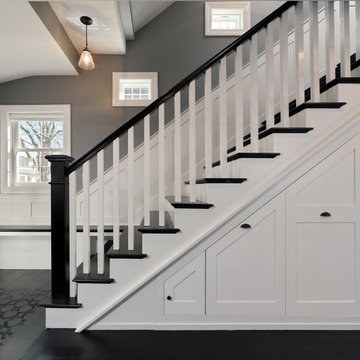
Beautiful new entry and staircase with pull out storage built in to the staircase to maximize storage. Bench has continuity in to the line of the third stair tread. Photography by OnSite Studios.
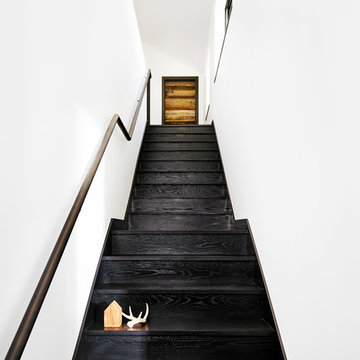
Shou sugi ban, weathered mesquite wood and white walls around found throughout this modern home, including in the stairway.
Esempio di una scala a rampa dritta moderna con pedata in legno e parapetto in metallo
Esempio di una scala a rampa dritta moderna con pedata in legno e parapetto in metallo
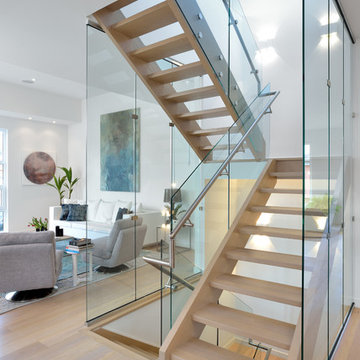
Toronto’s Upside Development completed this contemporary new construction in Otonabee, North York.
Immagine di una scala a "U" minimal di medie dimensioni con pedata in legno, nessuna alzata e parapetto in vetro
Immagine di una scala a "U" minimal di medie dimensioni con pedata in legno, nessuna alzata e parapetto in vetro
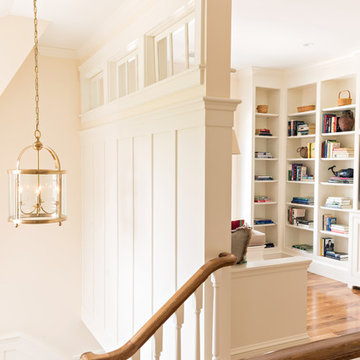
Stairwell and loft area. Photo by Dan Cutrona Photography
Ispirazione per una piccola scala a "L" chic con pedata in legno e alzata in legno verniciato
Ispirazione per una piccola scala a "L" chic con pedata in legno e alzata in legno verniciato
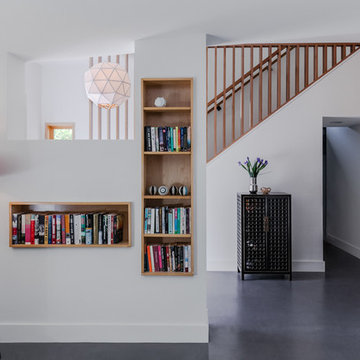
The owners of this project wanted additional living + play space for their two children. The solution was to add a second story and make the transition between the spaces a key design feature. Inside the tower is a light-filled lounge + library for the children and their friends. The stair becomes a sculptural piece able to be viewed from all areas of the home. From the exterior, the wood-clad tower creates a pleasing composition that brings together the existing house and addition seamlessly.
The kitchen was fully renovated to integrate this theme of an open, bright, family-friendly space. Throughout the existing house and addition, the clean, light-filled space allows the beautiful material palette + finishes to come to the forefront.
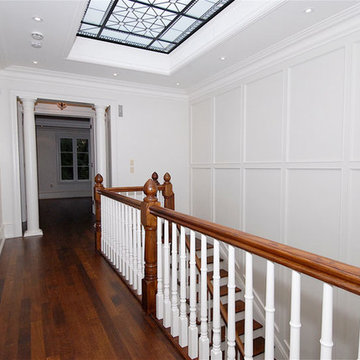
Esempio di una scala a rampa dritta chic di medie dimensioni con pedata in legno, alzata in legno verniciato e parapetto in legno
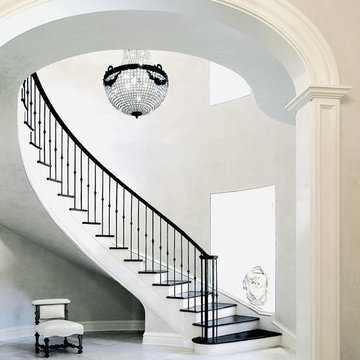
Olson Photographic
Immagine di una grande scala curva chic con alzata in legno verniciato, parapetto in metallo e pedata in legno
Immagine di una grande scala curva chic con alzata in legno verniciato, parapetto in metallo e pedata in legno
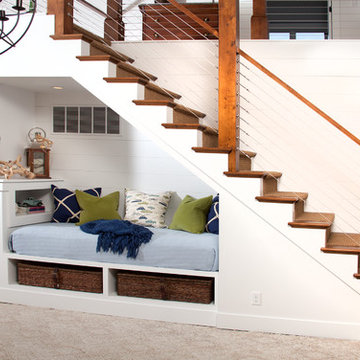
Barry Elz Photography
Idee per una scala a rampa dritta stile marinaro di medie dimensioni con pedata in legno e alzata in legno verniciato
Idee per una scala a rampa dritta stile marinaro di medie dimensioni con pedata in legno e alzata in legno verniciato
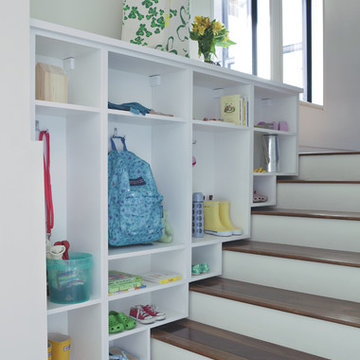
Creative shelving above the stairs adds entryway storage in a fresh way.
Idee per una piccola scala design
Idee per una piccola scala design
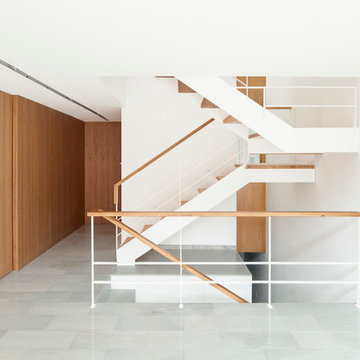
Adrià Goula
Immagine di una grande scala a "U" design con pedata in legno e nessuna alzata
Immagine di una grande scala a "U" design con pedata in legno e nessuna alzata
77.237 Foto di scale bianche
9
