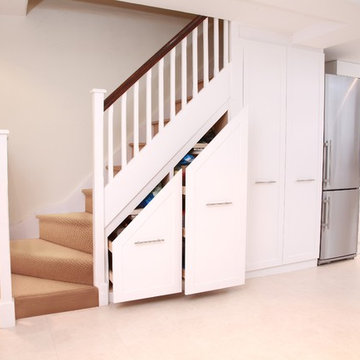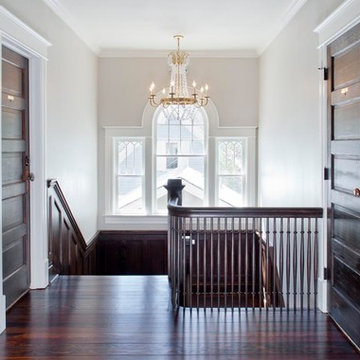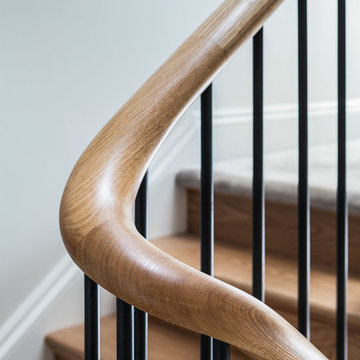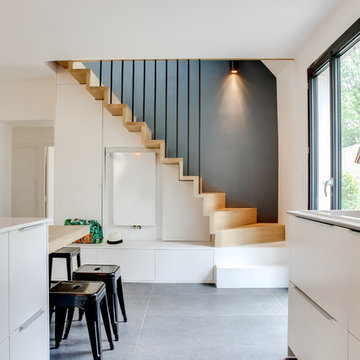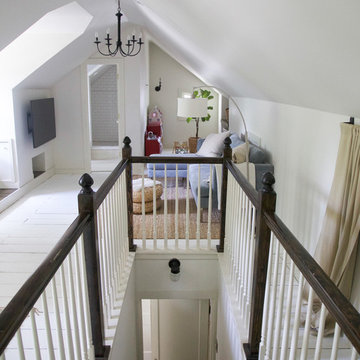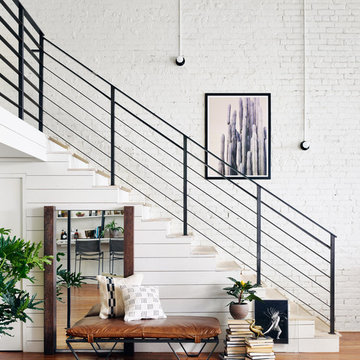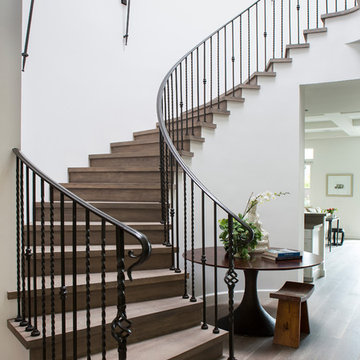77.249 Foto di scale bianche
Filtra anche per:
Budget
Ordina per:Popolari oggi
81 - 100 di 77.249 foto
1 di 2
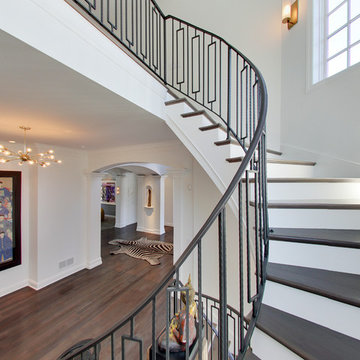
Spacecrafting
Idee per una scala curva contemporanea di medie dimensioni con pedata in legno e alzata in legno verniciato
Idee per una scala curva contemporanea di medie dimensioni con pedata in legno e alzata in legno verniciato
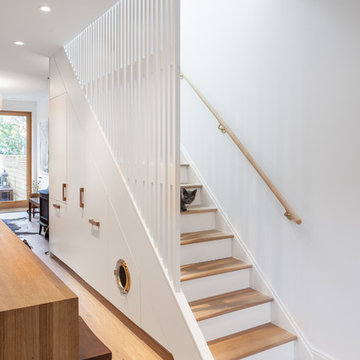
A refrigerator, coat closet, pantry, and pull-out cat litter were cleverly integrated into cabinetry beneath the stair. A decorative screen guardrail was designed to allow light from the second floor skylight to filter through. A brass porthole was utilized to provide access to a concealed litter box.
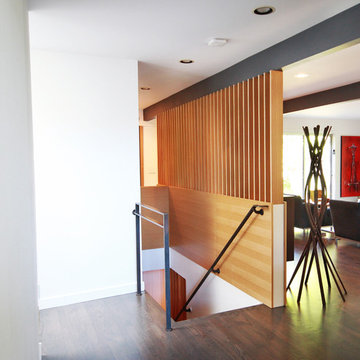
Midcentury Modern entry and stairwell updates
Ispirazione per una scala a rampa dritta minimalista di medie dimensioni con pedata in legno, alzata in legno e parapetto in metallo
Ispirazione per una scala a rampa dritta minimalista di medie dimensioni con pedata in legno, alzata in legno e parapetto in metallo
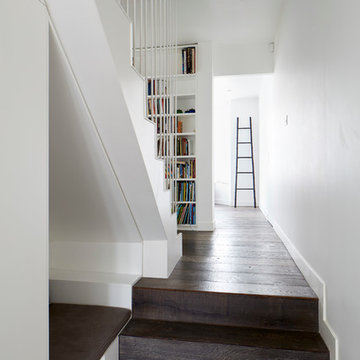
Photo credits: Matt Clayton
Esempio di una grande scala a rampa dritta design con pedata in legno e alzata in legno
Esempio di una grande scala a rampa dritta design con pedata in legno e alzata in legno

interior designer: Kathryn Smith
Esempio di una scala a "L" country di medie dimensioni con pedata in legno, alzata in legno verniciato e parapetto in materiali misti
Esempio di una scala a "L" country di medie dimensioni con pedata in legno, alzata in legno verniciato e parapetto in materiali misti
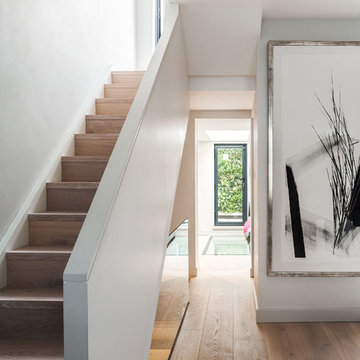
This tall, thin Pimlico townhouse was split across five stories with a dingy neglected courtyard garden to the rear. Our clients hired us to design a whole-house renovation and kitchen extension.
Neighbouring houses had been denied planning permission for similar works, so we had our work cut out to ensure that our kitchen extension design would get planning consent. To start with, we conducted an extensive daylight analysis to prove that the new addition to the property would have no adverse effect on neighbours. We also drew up a 3D computer model to demonstrate that the frameless glass extension wouldn’t overpower the original building.
To increase the sense of unity throughout the house, a key feature of our design was to incorporate integral rooflights across three of the stories, so that from the second floor terrace it was possible to look all the way down into the kitchen through aligning rooflights. This also ensured that the basement kitchen wouldn’t feel cramped or closed in by introducing more natural light.
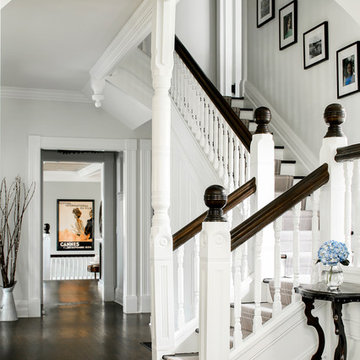
All Interior Cabinetry, Millwork, Trim and Finishes designed by Hudson Home
Architect Studio 1200
Photographer Christian Garibaldi
Foto di una scala vittoriana
Foto di una scala vittoriana
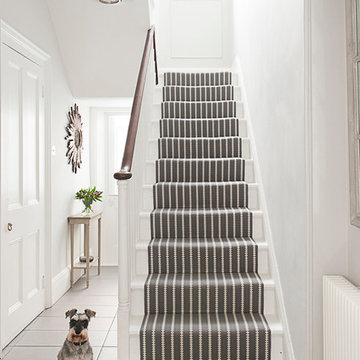
The ground floor leading up to the formal sitting room, TV room and on the second floor the bedrooms and bathroom. Stairs painted and fitted with a flat weave runner
David Mereweather
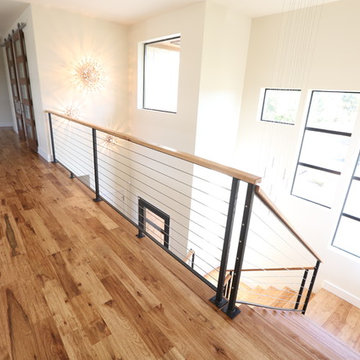
Jordan Kokel
Immagine di una scala a "U" contemporanea di medie dimensioni con pedata in legno, nessuna alzata e parapetto in cavi
Immagine di una scala a "U" contemporanea di medie dimensioni con pedata in legno, nessuna alzata e parapetto in cavi
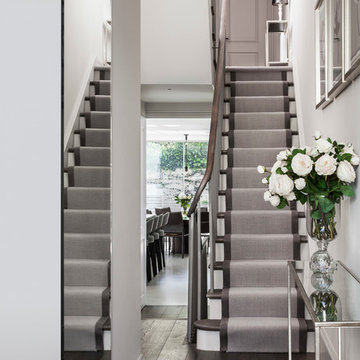
David Butler Photography
Ispirazione per una piccola scala a "L" design con pedata in legno verniciato e alzata in legno verniciato
Ispirazione per una piccola scala a "L" design con pedata in legno verniciato e alzata in legno verniciato
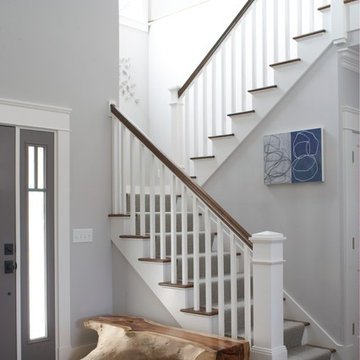
This home by the beach has a beautiful entryway with walnut floors and a calm light gray paint on the walls. The organic hall bench is rustic and the carpet runner adds a splash of color.
Photo by: Michael Partenio
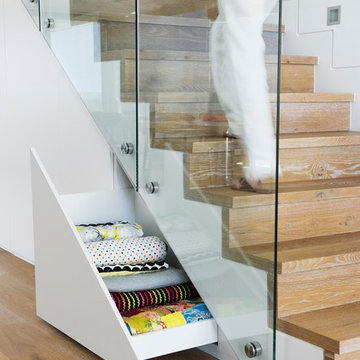
A simple, elegant staircase with built-in drawers for storage. Styled and shot for Home Beautiful magazine. Photography by http://brigidarnott.com.au
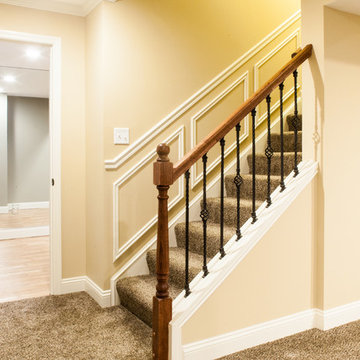
This 3 year old house with a completely unfinished open-plan basement, gets a large u-shaped bar, media room, game area, home gym, full bathroom and storage.
Extensive use of woodwork, stone, tile, lighting and glass transformed this space into a luxuriously useful retreat.
Jason Snyder photography
77.249 Foto di scale bianche
5
