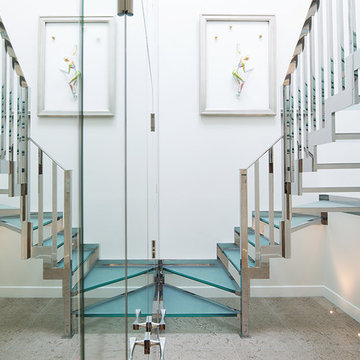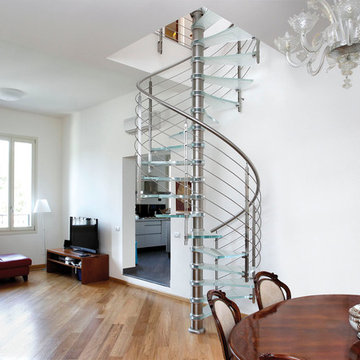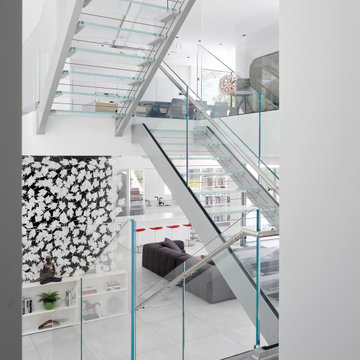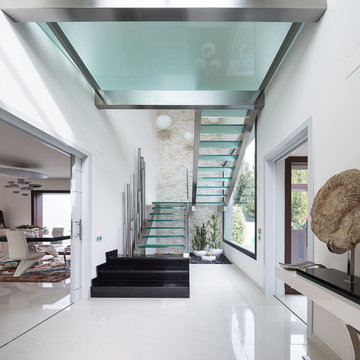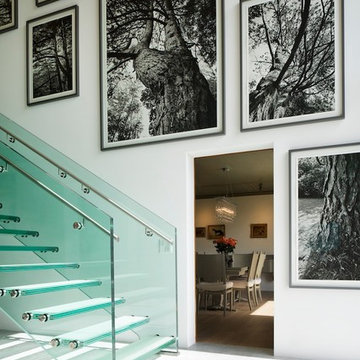177 Foto di scale bianche con pedata in vetro
Filtra anche per:
Budget
Ordina per:Popolari oggi
1 - 20 di 177 foto
1 di 3
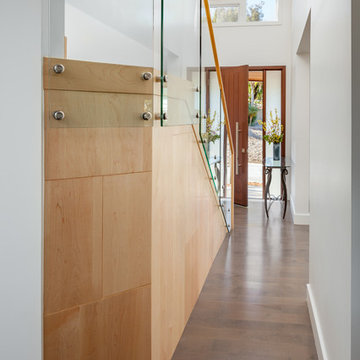
Custom staircase
Esempio di una scala a rampa dritta minimalista di medie dimensioni con pedata in vetro, alzata in legno e parapetto in vetro
Esempio di una scala a rampa dritta minimalista di medie dimensioni con pedata in vetro, alzata in legno e parapetto in vetro
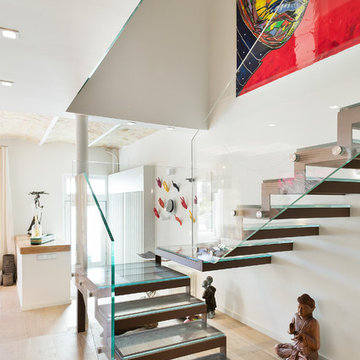
Escalera / Staircase
Esempio di una grande scala a "U" contemporanea con pedata in vetro, parapetto in vetro e nessuna alzata
Esempio di una grande scala a "U" contemporanea con pedata in vetro, parapetto in vetro e nessuna alzata
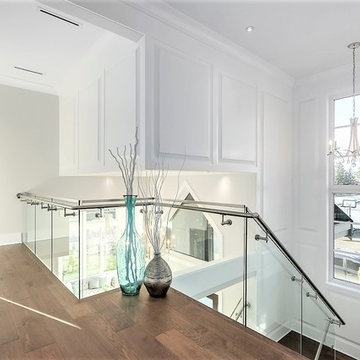
Rare, Corner lot 70 X 120 8400 sqft, 3688 sqft. home nested in the heart of Quilchena. This brand new luxurious contemporary home is quality built by the prestigious developer Leone Homes and no details were spared in the masterpiece. Home features impeccable finishes: custom wine cellar, glass staircase, Swarvoski lights, granite counter top backsplash, Italian tile, 4 bed & 4 bath all with en suite upstairs. 1 bedroom + den with spacious living room, media room and dining room downstairs. Beautiful outdoor living with cedar pergola, gas fire pit perfect for entertaining.
Photo credit: Pixilink Solution

Walnut Handrail w/piano finish
Ispirazione per una grande scala curva contemporanea con pedata in vetro e nessuna alzata
Ispirazione per una grande scala curva contemporanea con pedata in vetro e nessuna alzata
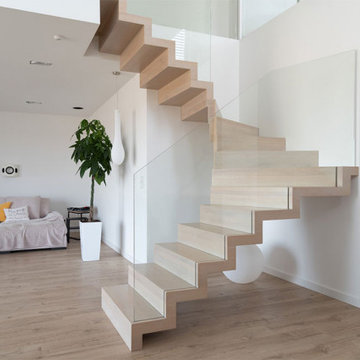
Das Glasgeländer beginnt ab der ersten Faltwerkstufe und ist eingenutet, dadurch hebt es den Charakter der Faltwerkoptik ideal hervor. In der Brüstung wird das Glasgeländer weiter fortgeführt.
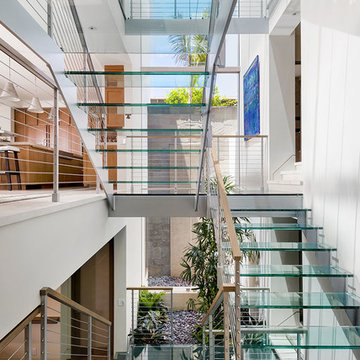
PROJECT
Glass stairs and skylight separating two halves of a Hermosa Beach Strand Home.
TEAM
Architect: Ryan Knowlton, A.I.A.
Builder: Tomaro Design Build Inc.
NOTEWORTHY FEATURES
Glass and Steel stairs with integrated guardrail lighting
250 square foot skylight with internal drainage system
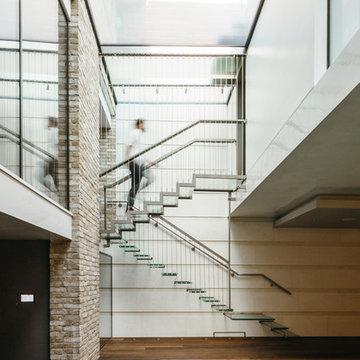
Richard Seymour
Idee per una grande scala sospesa contemporanea con alzata in vetro e pedata in vetro
Idee per una grande scala sospesa contemporanea con alzata in vetro e pedata in vetro

Design: INC Architecture & Design
Photography: Annie Schlecter
Foto di una scala sospesa design di medie dimensioni con nessuna alzata, pedata in vetro e parapetto in legno
Foto di una scala sospesa design di medie dimensioni con nessuna alzata, pedata in vetro e parapetto in legno
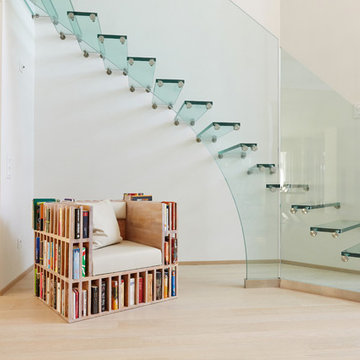
Exklusive Ganzglastreppe für das Foyer eines Privathauses im Raum Stuttgart. Moderne Designtreppen finden Sie bei Siller http://www.sillertreppen.com
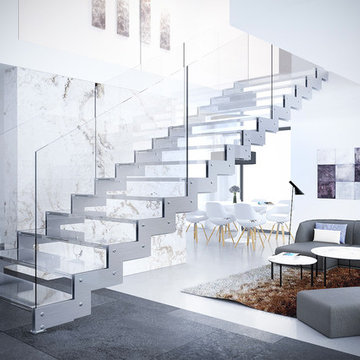
Rintal spa, Forli, Italy www.rintal.com
Idee per una grande scala sospesa contemporanea con pedata in vetro, nessuna alzata e parapetto in vetro
Idee per una grande scala sospesa contemporanea con pedata in vetro, nessuna alzata e parapetto in vetro
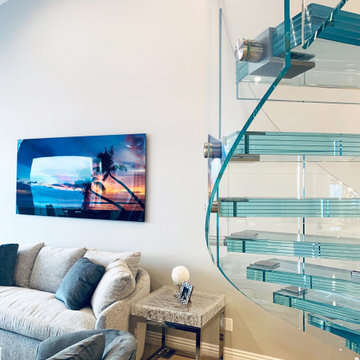
sapphire blue glass treads with glass railing.
Idee per una scala a chiocciola minimalista di medie dimensioni con pedata in vetro, alzata in vetro e parapetto in vetro
Idee per una scala a chiocciola minimalista di medie dimensioni con pedata in vetro, alzata in vetro e parapetto in vetro
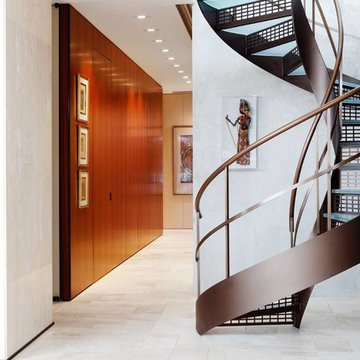
Nathan Beckner Photography
Idee per una grande scala a chiocciola minimal con pedata in vetro e alzata in metallo
Idee per una grande scala a chiocciola minimal con pedata in vetro e alzata in metallo
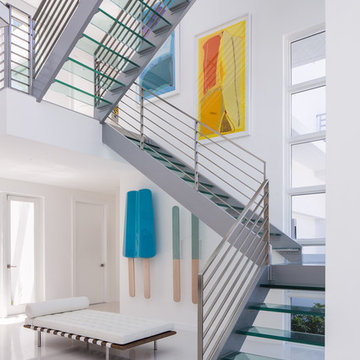
View of the Staircase from the Front Entryway.
Foto di una grande scala a "U" design con pedata in vetro e nessuna alzata
Foto di una grande scala a "U" design con pedata in vetro e nessuna alzata
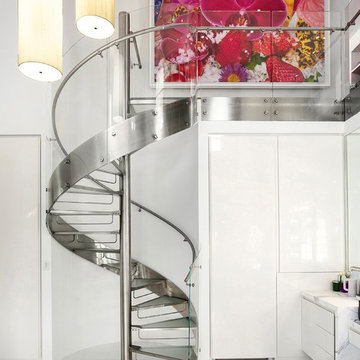
A private country compound on 5.7 lakefront acres, set in the estate section of Round Hill Rd. Exacting attention to detail is evidenced throughout this 9 bedroom Georgian Colonial. The stately facade gives way to gallery-like interior spaces. Dramatic Great Room with wood-beam cathedral ceiling and stone fireplace, professionally equipped kitchen, breakfast room and bi-level family room with floor-to-ceiling windows displaying panoramic pastoral and lake views. Extraordinary master suite, all bedrooms with en suite baths, gym, massage room, and guest house with recording studio and living quarters.
Exquisite gardens, terraces, lush lawns, and sparkling pool with cabana and pavilion, all overlook lake with private island and footbridge.
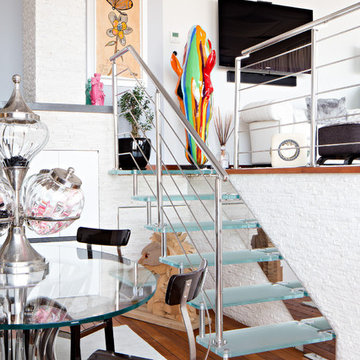
Immagine di una piccola scala a rampa dritta eclettica con nessuna alzata, parapetto in metallo e pedata in vetro
177 Foto di scale bianche con pedata in vetro
1
