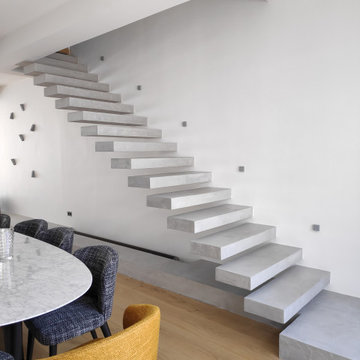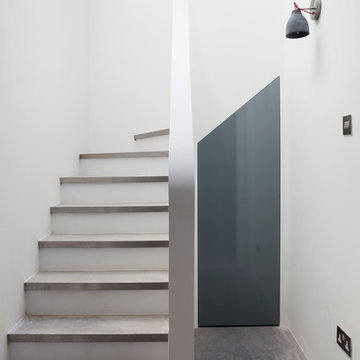398 Foto di scale bianche con pedata in cemento
Filtra anche per:
Budget
Ordina per:Popolari oggi
81 - 100 di 398 foto
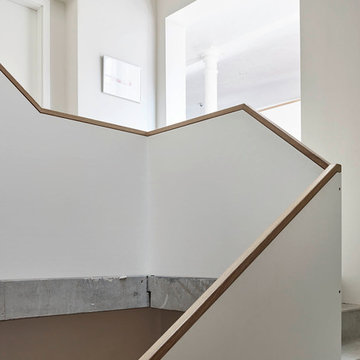
Treppengeländer
__ Foto: MIchael Moser
Idee per un'ampia scala curva industriale con pedata in cemento e alzata in cemento
Idee per un'ampia scala curva industriale con pedata in cemento e alzata in cemento
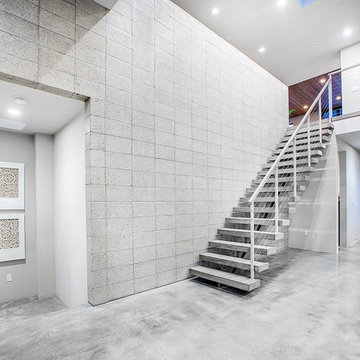
Esempio di una grande scala a rampa dritta minimal con pedata in cemento, nessuna alzata e parapetto in cavi
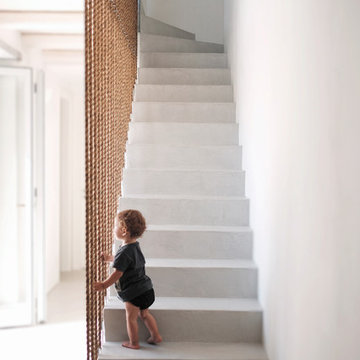
Dimitris Kleanthis, Betty Tsaousi, Nikos Zoulamopoulos, Vasislios Vakis, Eftratios Komis
Foto di una scala a rampa dritta mediterranea di medie dimensioni con pedata in cemento e alzata in cemento
Foto di una scala a rampa dritta mediterranea di medie dimensioni con pedata in cemento e alzata in cemento
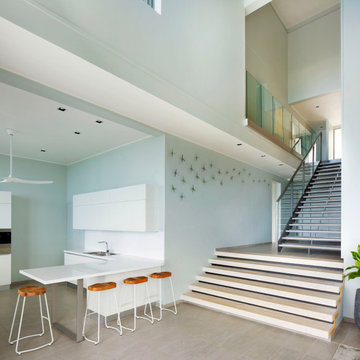
From the very first site visit the vision has been to capture the magnificent view and find ways to frame, surprise and combine it with movement through the building. This has been achieved in a Picturesque way by tantalising and choreographing the viewer’s experience.
The public-facing facade is muted with simple rendered panels, large overhanging roofs and a single point of entry, taking inspiration from Katsura Palace in Kyoto, Japan. Upon entering the cavernous and womb-like space the eye is drawn to a framed view of the Indian Ocean while the stair draws one down into the main house. Below, the panoramic vista opens up, book-ended by granitic cliffs, capped with lush tropical forests.
At the lower living level, the boundary between interior and veranda blur and the infinity pool seemingly flows into the ocean. Behind the stair, half a level up, the private sleeping quarters are concealed from view. Upstairs at entrance level, is a guest bedroom with en-suite bathroom, laundry, storage room and double garage. In addition, the family play-room on this level enjoys superb views in all directions towards the ocean and back into the house via an internal window.
In contrast, the annex is on one level, though it retains all the charm and rigour of its bigger sibling.
Internally, the colour and material scheme is minimalist with painted concrete and render forming the backdrop to the occasional, understated touches of steel, timber panelling and terrazzo. Externally, the facade starts as a rusticated rougher render base, becoming refined as it ascends the building. The composition of aluminium windows gives an overall impression of elegance, proportion and beauty. Both internally and externally, the structure is exposed and celebrated.
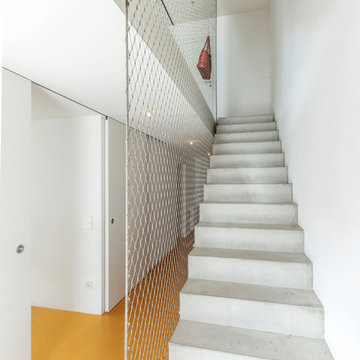
Fotos: Andreas-Thomas Mayer
Esempio di una scala a rampa dritta industriale di medie dimensioni con pedata in cemento, alzata in cemento e parapetto in metallo
Esempio di una scala a rampa dritta industriale di medie dimensioni con pedata in cemento, alzata in cemento e parapetto in metallo
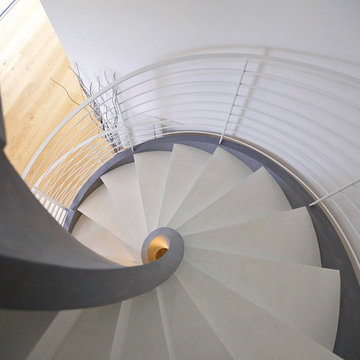
Fornitura e progettazione: Sistemawood www.sisthemawood.com
Fotografo: Matteo Rinaldi
Ispirazione per una grande scala a chiocciola minimalista con pedata in cemento, alzata in cemento e parapetto in metallo
Ispirazione per una grande scala a chiocciola minimalista con pedata in cemento, alzata in cemento e parapetto in metallo
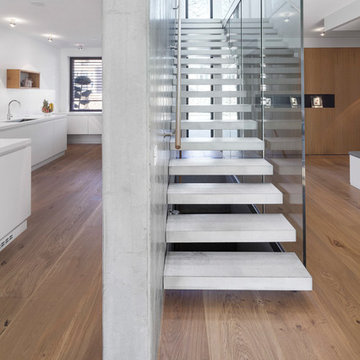
Ispirazione per una scala a rampa dritta moderna di medie dimensioni con pedata in cemento, nessuna alzata e parapetto in legno
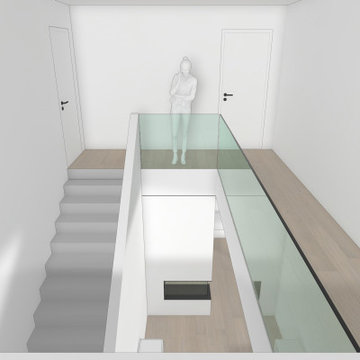
Entwurf für ein Einfamilienhaus, Realisierung geplant für 2021. Der Wunsch der Bauherren war eine klare Architektur in Bauhaus-Anlehnung, jedoch keine "langweilige Würfelarchitektur".
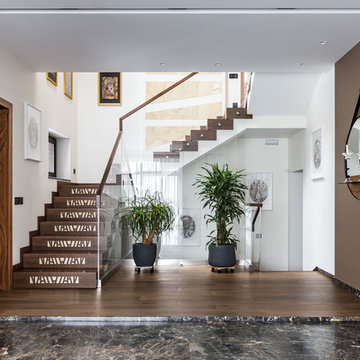
Foto di una scala a "U" minimal di medie dimensioni con pedata in cemento, alzata in marmo e parapetto in vetro
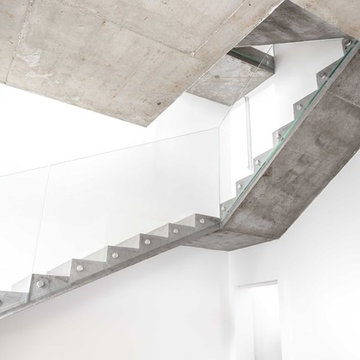
Esempio di una scala contemporanea con pedata in cemento, alzata in cemento e parapetto in vetro
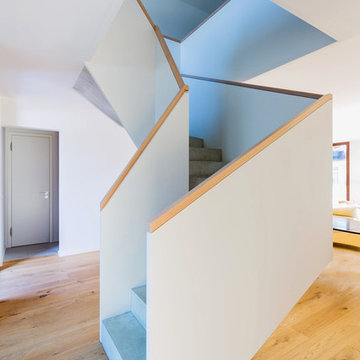
bla architekten / Steffen Junghans
Foto di una scala a "U" moderna di medie dimensioni con pedata in cemento, alzata in cemento e parapetto in legno
Foto di una scala a "U" moderna di medie dimensioni con pedata in cemento, alzata in cemento e parapetto in legno
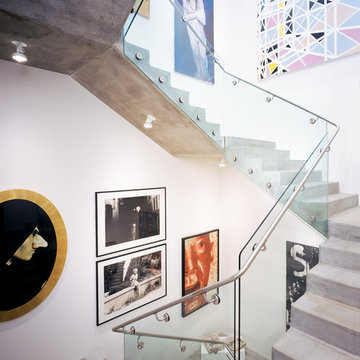
Idee per un'ampia scala a chiocciola minimalista con pedata in cemento e alzata in cemento
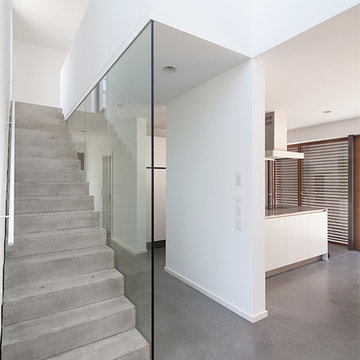
Ispirazione per una scala a rampa dritta contemporanea di medie dimensioni con pedata in cemento e alzata in cemento
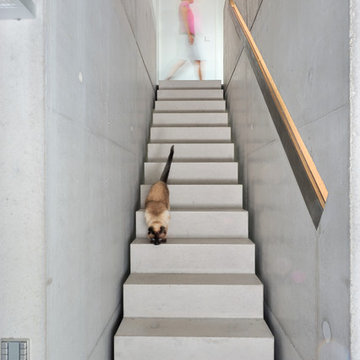
Roman Herrmann
Foto di una piccola scala a rampa dritta minimal con pedata in cemento e alzata in cemento
Foto di una piccola scala a rampa dritta minimal con pedata in cemento e alzata in cemento
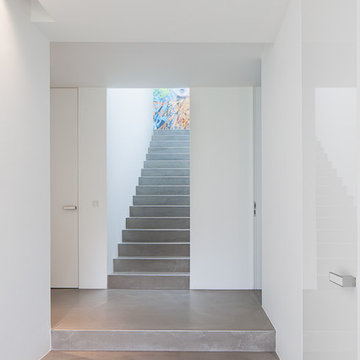
Photographer: Jose Campos - arqf.net, Architektubüro Philipp: philipparchitekten.de
Immagine di una grande scala a rampa dritta design con pedata in cemento e alzata in cemento
Immagine di una grande scala a rampa dritta design con pedata in cemento e alzata in cemento
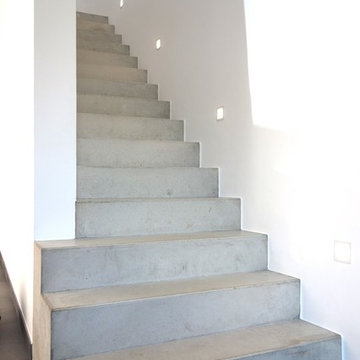
KARY ARCIHITEKTEN
Immagine di una scala a rampa dritta design di medie dimensioni con pedata in cemento e alzata in cemento
Immagine di una scala a rampa dritta design di medie dimensioni con pedata in cemento e alzata in cemento
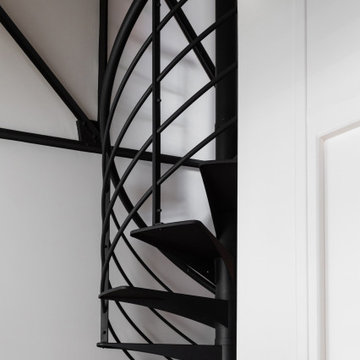
Rénovation, agencement et décoration d’une ancienne usine transformée en un loft de 250 m2 réparti sur 3 niveaux.
Les points forts :
Association de design industriel avec du mobilier vintage
La boîte buanderie
Les courbes et lignes géométriques valorisant les espaces
Crédit photo © Bertrand Fompeyrine
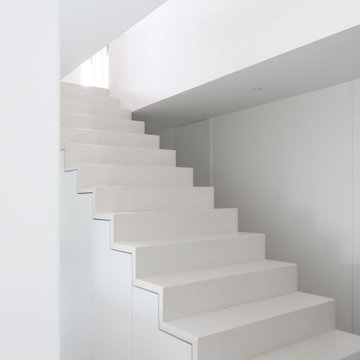
Un et un ne font qu’un. Né de la réunion de deux appartements modernistes, ce duplex tout en volumes se caractérise par son allure épuré. On y entre au second par la pièce de vie ; un plan libre offrant la meilleure vue sur la Marne. Un escalier central descend dans le prolongement de l’îlot pour distribuer les pièces de nuit tout en intimité. Grâce à cette transformation, Marie et Luc gardent leur adresse idyllique sur les bords de Marne et savourent tout le confort d’un appartement résolument contemporain à la pointe de la technologie.
398 Foto di scale bianche con pedata in cemento
5
