1.318 Foto di scale bianche con alzata in moquette
Filtra anche per:
Budget
Ordina per:Popolari oggi
121 - 140 di 1.318 foto
1 di 3
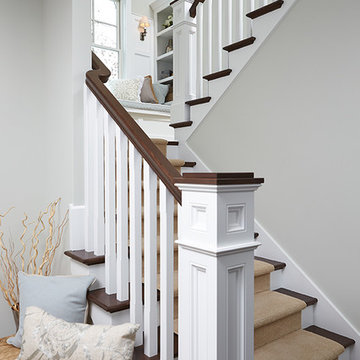
Ashley Avila
http://ashleyavila.com/
Immagine di una scala a "U" classica con pedata in moquette e alzata in moquette
Immagine di una scala a "U" classica con pedata in moquette e alzata in moquette
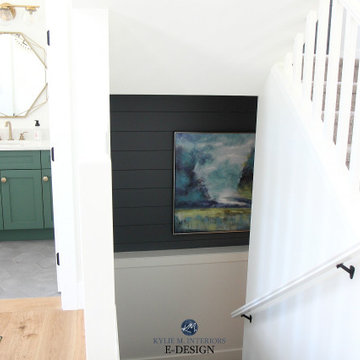
A shot of the powder room layout and how it relates to teh staircase going up and down. Feature wall in shiplap with Sherwin Williams Web Gray and Pure White walls, trim and railings.
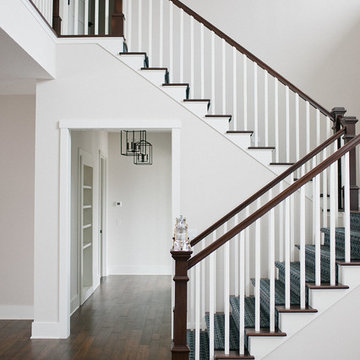
Melissa Oholendt Photography
Ispirazione per una grande scala a "U" chic con pedata in moquette, alzata in moquette e parapetto in legno
Ispirazione per una grande scala a "U" chic con pedata in moquette, alzata in moquette e parapetto in legno
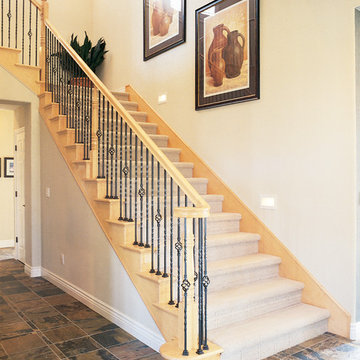
Double Twist Baluster (Item#MB101)
Double Twist w/ Basket Baluster (Item#MB106)
Foto di una scala a "L" chic di medie dimensioni con pedata in moquette e alzata in moquette
Foto di una scala a "L" chic di medie dimensioni con pedata in moquette e alzata in moquette
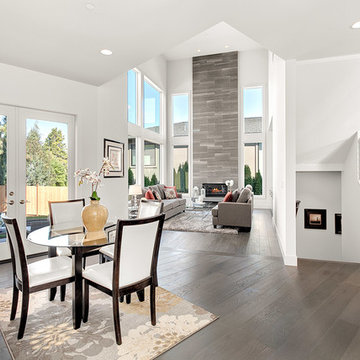
Ispirazione per una scala a "U" contemporanea di medie dimensioni con pedata in moquette, alzata in moquette e parapetto in metallo
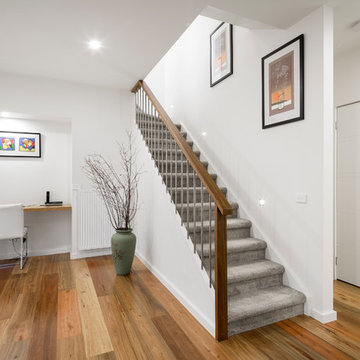
Foto di una scala a "L" moderna di medie dimensioni con pedata in moquette, alzata in moquette e parapetto in legno
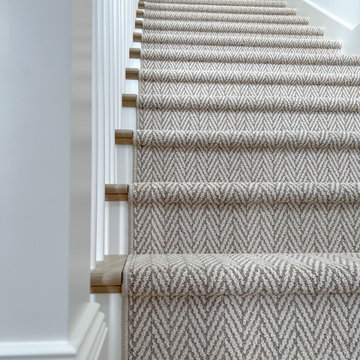
Updated staircase with white balusters and white oak handrails, herringbone-patterned stair runner in taupe and cream, and ornate but airy moulding details.
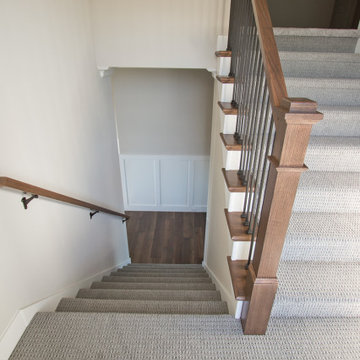
Staircase carpet by Tuftex | Truly Delightful - Winter
Esempio di una scala a "U" tradizionale con pedata in moquette, alzata in moquette e parapetto in materiali misti
Esempio di una scala a "U" tradizionale con pedata in moquette, alzata in moquette e parapetto in materiali misti
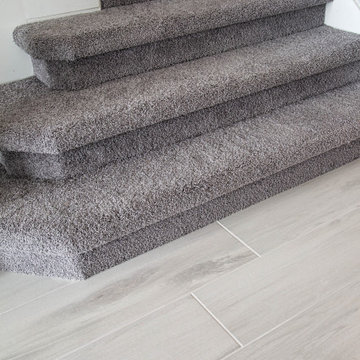
Carpet: Lee's Carpet - Celebrations - Color: Charcoal
Tile: IWT_Tesoro - Wood Look Tile - Color: Larvic Blanco
Ispirazione per una grande scala a rampa dritta minimalista con pedata in moquette e alzata in moquette
Ispirazione per una grande scala a rampa dritta minimalista con pedata in moquette e alzata in moquette
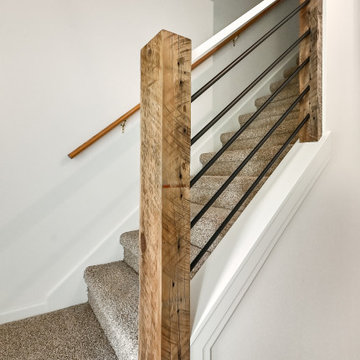
Creating a space to entertain was the top priority in this Mukwonago kitchen remodel. The homeowners wanted seating and counter space for hosting parties and watching sports. By opening the dining room wall, we extended the kitchen area. We added an island and custom designed furniture-style bar cabinet with retractable pocket doors. A new awning window overlooks the backyard and brings in natural light. Many in-cabinet storage features keep this kitchen neat and organized.
Bar Cabinet
The furniture-style bar cabinet has retractable pocket doors and a drop-in quartz counter. The homeowners can entertain in style, leaving the doors open during parties. Guests can grab a glass of wine or make a cocktail right in the cabinet.
Outlet Strips
Outlet strips on the island and peninsula keeps the end panels of the island and peninsula clean. The outlet strips also gives them options for plugging in appliances during parties.
Modern Farmhouse Design
The design of this kitchen is modern farmhouse. The materials, patterns, color and texture define this space. We used shades of golds and grays in the cabinetry, backsplash and hardware. The chevron backsplash and shiplap island adds visual interest.
Custom Cabinetry
This kitchen features frameless custom cabinets with light rail molding. It’s designed to hide the under cabinet lighting and angled plug molding. Putting the outlets under the cabinets keeps the backsplash uninterrupted.
Storage Features
Efficient storage and organization was important to these homeowners.
We opted for deep drawers to allow for easy access to stacks of dishes and bowls.
Under the cooktop, we used custom drawer heights to meet the homeowners’ storage needs.
A third drawer was added next to the spice drawer rollout.
Narrow pullout cabinets on either side of the cooktop for spices and oils.
The pantry rollout by the double oven rotates 90 degrees.
Other Updates
Staircase – We updated the staircase with a barn wood newel post and matte black balusters
Fireplace – We whitewashed the fireplace and added a barn wood mantel and pilasters.
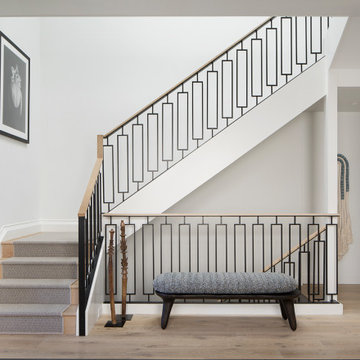
Paul Dyer Photography
Ispirazione per una scala a "L" classica con pedata in moquette, alzata in moquette e parapetto in materiali misti
Ispirazione per una scala a "L" classica con pedata in moquette, alzata in moquette e parapetto in materiali misti
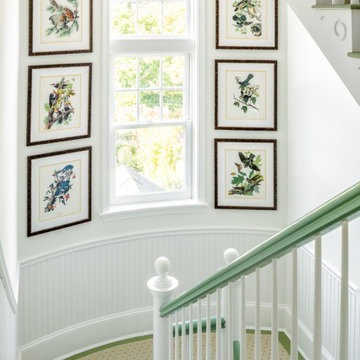
Esempio di una scala a "L" costiera con pedata in moquette, alzata in moquette e parapetto in legno
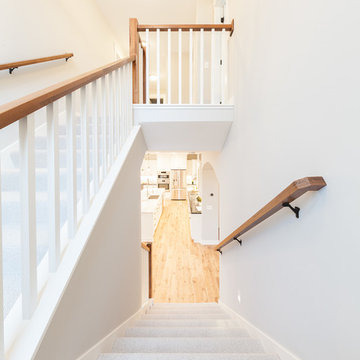
Ispirazione per una grande scala a "U" classica con pedata in moquette, alzata in moquette e parapetto in legno
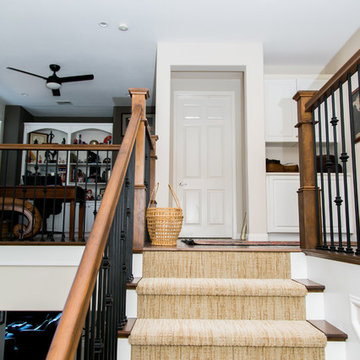
Here's a look at one of our most recent projects. Our client selected Summit Floors | American Hickory Barnside for their hardwood flooring and Karastan Carpet's Dramatic Details | Coastal Beige.
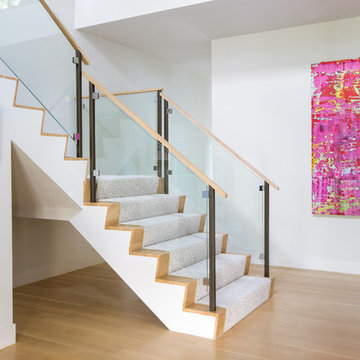
Immagine di una scala a "L" costiera con pedata in moquette, alzata in moquette, parapetto in materiali misti e decorazioni per pareti
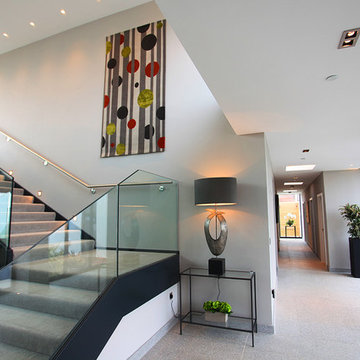
Working with the clients from the early stages, we were able to create the exact contemporary seaside home that they dreamt up after a recent stay in a luxurious escape in New Zealand. Slate cladding and granite floor tiles are used both externally and internally to create continuous flow to the garden and upper terraces. A minimal but comfortable feel was achieved using a palette of cool greys with accents of lime green and dusky orange echoeing the colours within the planting and evening skies.
Photo: Joe McCarthy
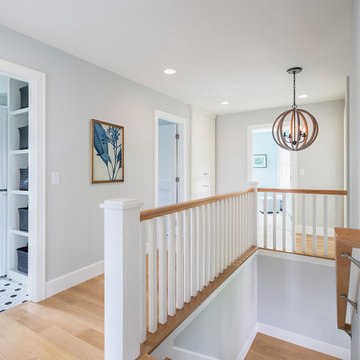
This home is a modern farmhouse on the outside with an open-concept floor plan and nautical/midcentury influence on the inside! From top to bottom, this home was completely customized for the family of four with five bedrooms and 3-1/2 bathrooms spread over three levels of 3,998 sq. ft. This home is functional and utilizes the space wisely without feeling cramped. Some of the details that should be highlighted in this home include the 5” quartersawn oak floors, detailed millwork including ceiling beams, abundant natural lighting, and a cohesive color palate.
Space Plans, Building Design, Interior & Exterior Finishes by Anchor Builders
Andrea Rugg Photography
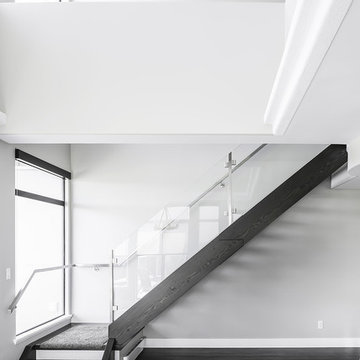
Immagine di una scala a "L" design di medie dimensioni con pedata in moquette, alzata in moquette e parapetto in vetro
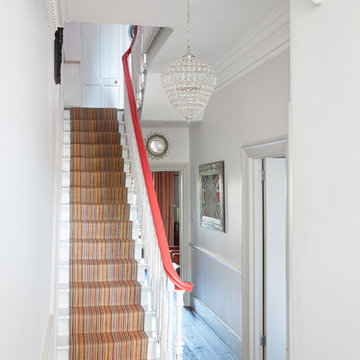
Andrew Beasley
Foto di una piccola scala a rampa dritta bohémian con pedata in moquette e alzata in moquette
Foto di una piccola scala a rampa dritta bohémian con pedata in moquette e alzata in moquette
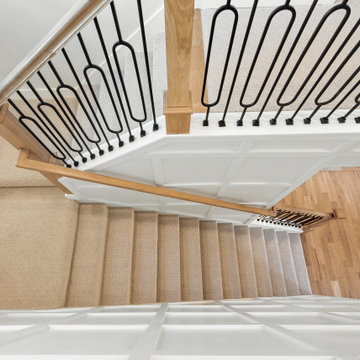
Immagine di una grande scala a "U" chic con pedata in moquette, alzata in moquette, parapetto in metallo e pannellatura
1.318 Foto di scale bianche con alzata in moquette
7