5.471 Foto di scale beige
Filtra anche per:
Budget
Ordina per:Popolari oggi
1 - 20 di 5.471 foto
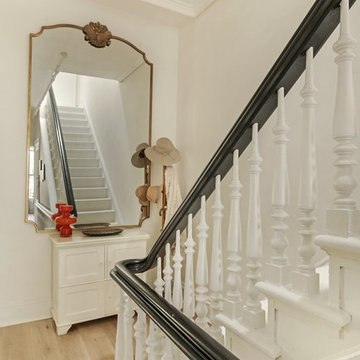
Allyson Lubow
Esempio di una grande scala a rampa dritta chic con pedata in legno, alzata in legno e parapetto in legno
Esempio di una grande scala a rampa dritta chic con pedata in legno, alzata in legno e parapetto in legno

Ispirazione per una scala a "L" stile marinaro con pedata in legno, alzata in legno verniciato e parapetto in cavi

This renovation consisted of a complete kitchen and master bathroom remodel, powder room remodel, addition of secondary bathroom, laundry relocate, office and mudroom addition, fireplace surround, stairwell upgrade, floor refinish, and additional custom features throughout.

Take a home that has seen many lives and give it yet another one! This entry foyer got opened up to the kitchen and now gives the home a flow it had never seen.

Entry renovation. Architecture, Design & Construction by USI Design & Remodeling.
Foto di una grande scala a "L" tradizionale con pedata in legno, alzata in legno, parapetto in legno e boiserie
Foto di una grande scala a "L" tradizionale con pedata in legno, alzata in legno, parapetto in legno e boiserie

Pond House interior stairwell with Craftsman detailing and hardwood floors.
Gridley Graves
Immagine di una scala a rampa dritta stile americano di medie dimensioni con pedata in legno, alzata in legno verniciato e parapetto in legno
Immagine di una scala a rampa dritta stile americano di medie dimensioni con pedata in legno, alzata in legno verniciato e parapetto in legno
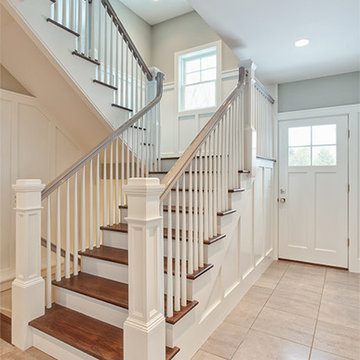
Immagine di una grande scala a "U" tradizionale con pedata in legno, alzata in legno verniciato e parapetto in legno
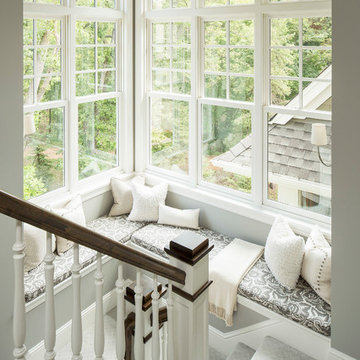
Martha O'Hara Interiors, Interior Design | L. Cramer Builders + Remodelers, Builder | Troy Thies, Photography | Shannon Gale, Photo Styling
Please Note: All “related,” “similar,” and “sponsored” products tagged or listed by Houzz are not actual products pictured. They have not been approved by Martha O’Hara Interiors nor any of the professionals credited. For information about our work, please contact design@oharainteriors.com.

Idee per una scala curva di medie dimensioni con pedata in legno, alzata in legno e parapetto in legno

A staircase is so much more than circulation. It provides a space to create dramatic interior architecture, a place for design to carve into, where a staircase can either embrace or stand as its own design piece. In this custom stair and railing design, completed in January 2020, we wanted a grand statement for the two-story foyer. With walls wrapped in a modern wainscoting, the staircase is a sleek combination of black metal balusters and honey stained millwork. Open stair treads of white oak were custom stained to match the engineered wide plank floors. Each riser painted white, to offset and highlight the ascent to a U-shaped loft and hallway above. The black interior doors and white painted walls enhance the subtle color of the wood, and the oversized black metal chandelier lends a classic and modern feel.
The staircase is created with several “zones”: from the second story, a panoramic view is offered from the second story loft and surrounding hallway. The full height of the home is revealed and the detail of our black metal pendant can be admired in close view. At the main level, our staircase lands facing the dining room entrance, and is flanked by wall sconces set within the wainscoting. It is a formal landing spot with views to the front entrance as well as the backyard patio and pool. And in the lower level, the open stair system creates continuity and elegance as the staircase ends at the custom home bar and wine storage. The view back up from the bottom reveals a comprehensive open system to delight its family, both young and old!

Foto di una scala sospesa contemporanea di medie dimensioni con pedata in legno, nessuna alzata e parapetto in cavi

The staircase showcases hardwood tread and risers to the second floor, also all hardwood hallways.
Ispirazione per una scala a "U" contemporanea di medie dimensioni con pedata in legno, alzata in legno e parapetto in metallo
Ispirazione per una scala a "U" contemporanea di medie dimensioni con pedata in legno, alzata in legno e parapetto in metallo
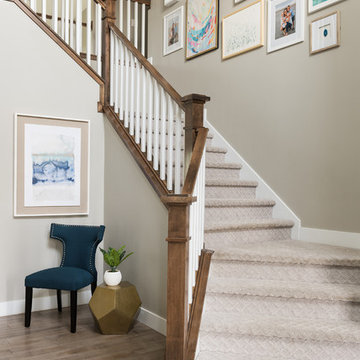
Ispirazione per una scala stile marinaro con pedata in moquette, alzata in moquette e parapetto in legno
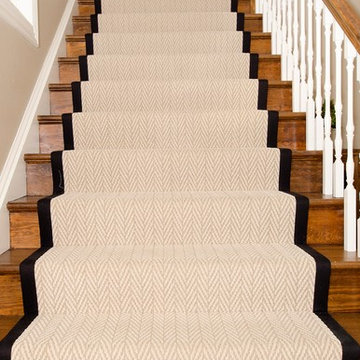
Immagine di una grande scala a "L" chic con pedata in moquette, alzata in legno e parapetto in legno

John Cole Photography
Esempio di una scala a "U" design con pedata in legno, alzata in legno e parapetto in cavi
Esempio di una scala a "U" design con pedata in legno, alzata in legno e parapetto in cavi

Interior Design by Sherri DuPont
Photography by Lori Hamilton
Idee per una grande scala a "L" chic con parapetto in materiali misti, pedata in legno, alzata in legno verniciato e decorazioni per pareti
Idee per una grande scala a "L" chic con parapetto in materiali misti, pedata in legno, alzata in legno verniciato e decorazioni per pareti
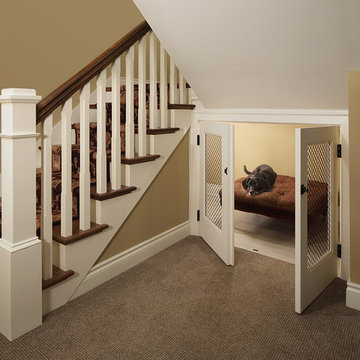
Tricia Shay Photography
Foto di una scala stile americano con parapetto in legno, pedata in legno e alzata in legno verniciato
Foto di una scala stile americano con parapetto in legno, pedata in legno e alzata in legno verniciato
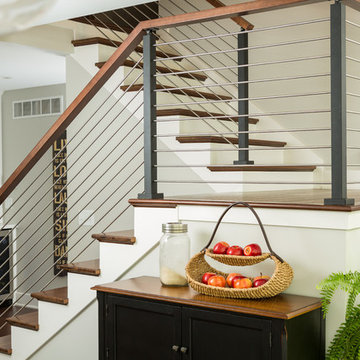
In the railing industry, there are many kinds of infill systems. Viewrail is thrilled to introduce a few new infill systems to the market. One of those new systems incorporates stainless steel rods. Like cable railing, rods run horizontally. Though they are thicker than cable, rods are also still able to provide a clean and clear view. Our rods are 3/8″, and give incredible strength to any system. In addition to strength, rods have a contemporary feel that pair well with modern designs.
This project uses our rods with a hard maple mission-style handrail to provide ample contrast and visual interest. Furthermore, we were able to design a custom starting post for the customer to keep the bottom rods from touching the tops of the treads. Finally, we provided the customer with split foot covers that could slide around the base of the posts. Here at Viewrail, we equipped and excited to help with customizations that help you achieve your dream design.
Our stainless steel rods will be available for purchase on the website soon. However, if you are interested in a stainless steel rod system, you may fill out this simple contact form to get an order started. We look forward to working with you!
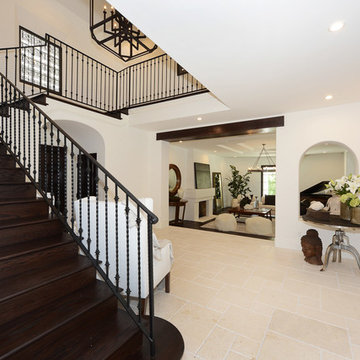
Eric Vidar Photography
Esempio di una grande scala a "L" mediterranea con pedata in legno, alzata in legno e parapetto in metallo
Esempio di una grande scala a "L" mediterranea con pedata in legno, alzata in legno e parapetto in metallo
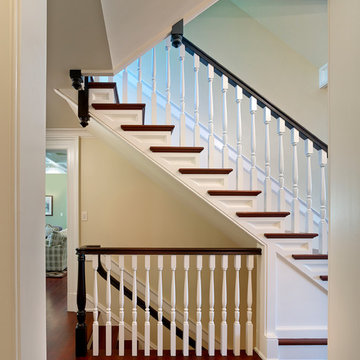
Don Pearse Photographers
Foto di una grande scala a rampa dritta chic con pedata in legno verniciato, alzata in legno verniciato e parapetto in legno
Foto di una grande scala a rampa dritta chic con pedata in legno verniciato, alzata in legno verniciato e parapetto in legno
5.471 Foto di scale beige
1