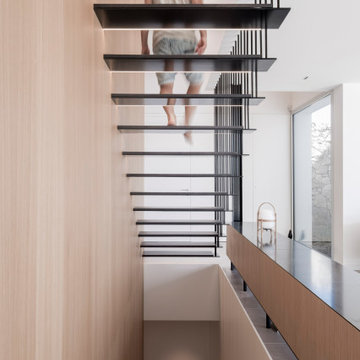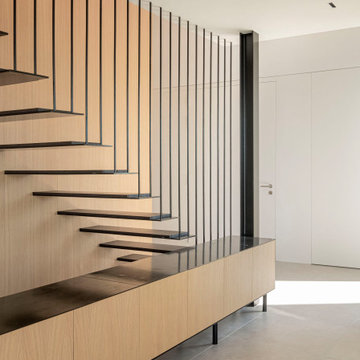1.103 Foto di scale beige
Filtra anche per:
Budget
Ordina per:Popolari oggi
121 - 140 di 1.103 foto
1 di 3
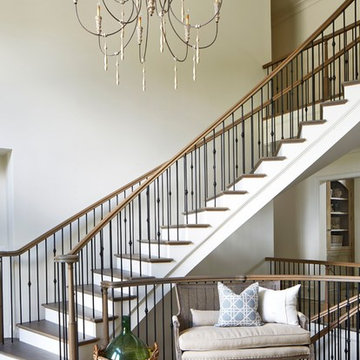
Lauren Rubinstein
Immagine di un'ampia scala curva classica con pedata in legno e alzata in legno verniciato
Immagine di un'ampia scala curva classica con pedata in legno e alzata in legno verniciato
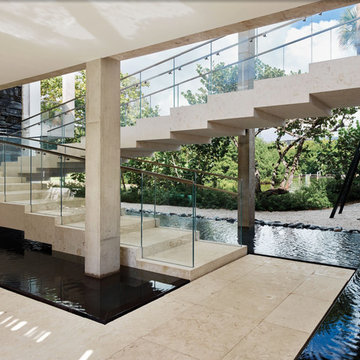
Joe Fletcher and Claudia Uribe photography. The 2 floating staircases, connecting the ground floor to the second floor, were designed to look like stacked legos. In order to achieve this from a builder’s standpoint was very challenging. There were 20 + stairs to build on each staircase, with four sided natural stone finish. These required a whole lot of mitered corners and therefore, laser focused attention to detail. The handrails on these staircases are low iron glass built directly into the stone for a seamless look. The strategy behind the build of these staircases was foundationally very important. We needed to ensure stability and durability and so the internal structural plan and execution was just as important as the seamlessness of the finishes.
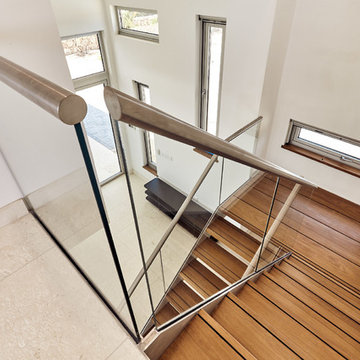
Entry vestibule and custom staircase
Esempio di una scala a "U" minimalista di medie dimensioni con pedata in legno, alzata in legno verniciato e parapetto in metallo
Esempio di una scala a "U" minimalista di medie dimensioni con pedata in legno, alzata in legno verniciato e parapetto in metallo
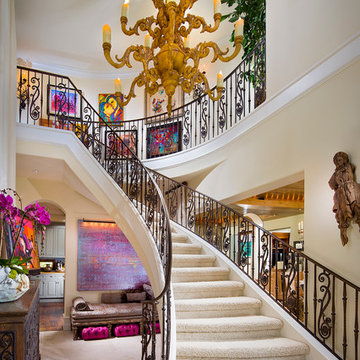
Eric Figge Photography
Idee per un'ampia scala curva mediterranea con pedata in moquette e alzata in moquette
Idee per un'ampia scala curva mediterranea con pedata in moquette e alzata in moquette
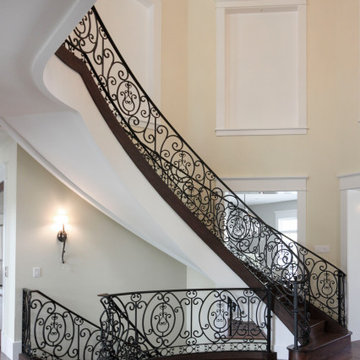
This staircase features wood treads/risers and intricately-patterned wrought iron metal railing, creating a stylish transition between the lower and upper levels and, an ultra-elegant foyer. CSC 1976-2020 © Century Stair Company ® All rights reserved.
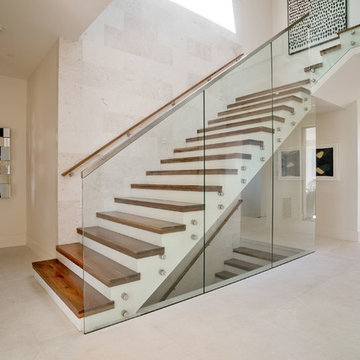
Ispirazione per una grande scala a "L" minimal con pedata in legno, alzata in legno verniciato e parapetto in vetro
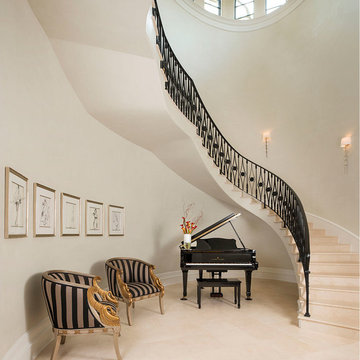
Immagine di un'ampia scala curva mediterranea con parapetto in metallo, pedata in pietra calcarea e alzata in pietra calcarea
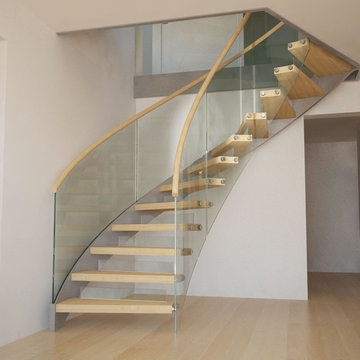
helical stair, curved glass balustrade, curved timber handrail
Foto di una scala curva design di medie dimensioni con pedata in legno e nessuna alzata
Foto di una scala curva design di medie dimensioni con pedata in legno e nessuna alzata
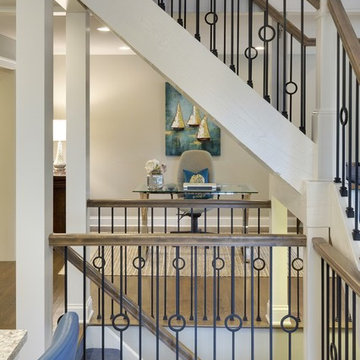
Spacecrafting
Idee per una grande scala a "U" classica con pedata in moquette e alzata in moquette
Idee per una grande scala a "U" classica con pedata in moquette e alzata in moquette
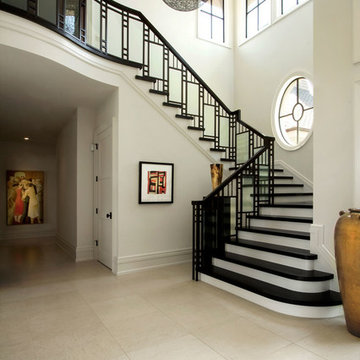
Ispirazione per una grande scala curva contemporanea con pedata in legno e alzata in legno
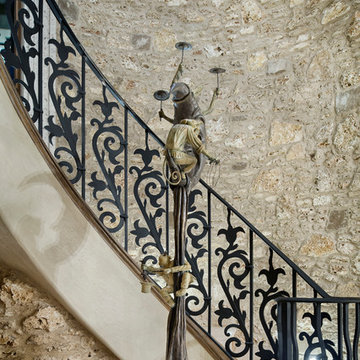
Piston Design
Ispirazione per un'ampia scala a chiocciola mediterranea
Ispirazione per un'ampia scala a chiocciola mediterranea
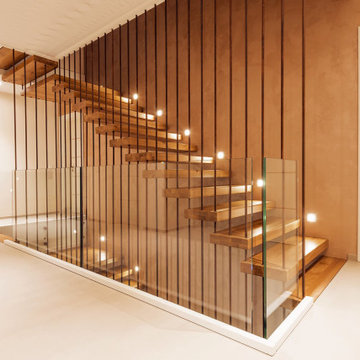
Foto di una grande scala a "L" minimal con pedata in legno, parapetto in metallo e nessuna alzata
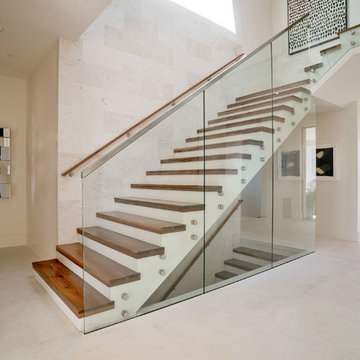
Esempio di una grande scala a "L" design con pedata in legno, alzata in legno verniciato e parapetto in metallo
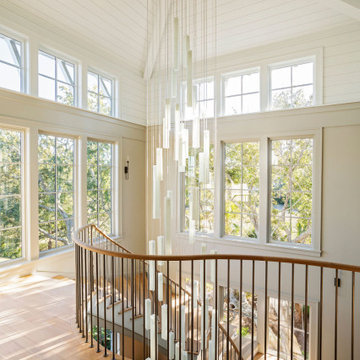
Esempio di un'ampia scala a chiocciola stile marinaro con pedata in legno e parapetto in legno
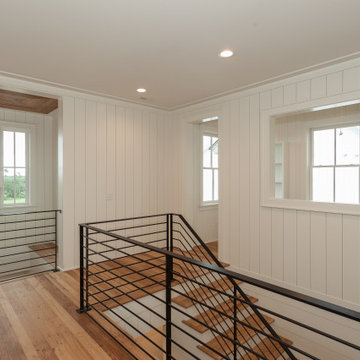
Wormy Chestnut floor through-out. Horizontal & vertical shiplap wall covering. Iron deatils in the custom railing & custom barn doors.
Foto di una grande scala a "U" stile marino con pedata in legno, alzata in legno verniciato, parapetto in metallo e pareti in perlinato
Foto di una grande scala a "U" stile marino con pedata in legno, alzata in legno verniciato, parapetto in metallo e pareti in perlinato
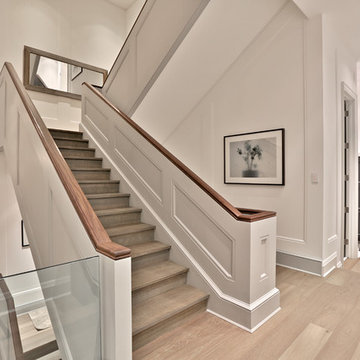
This traditionally elegant stairwell is a good reminder of the importance of keeping your wood stairs consistent with the floor.
Esempio di un'ampia scala a "U" tradizionale con pedata in legno e alzata in legno
Esempio di un'ampia scala a "U" tradizionale con pedata in legno e alzata in legno
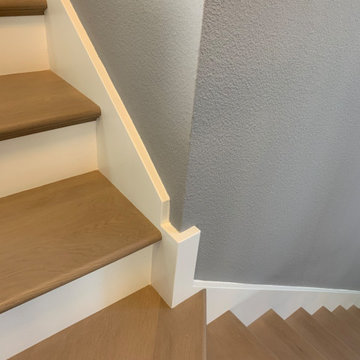
Painted side skirts and turning an outside corner detail
Idee per una grande scala a "L" tradizionale con pedata in legno, alzata in legno e parapetto in materiali misti
Idee per una grande scala a "L" tradizionale con pedata in legno, alzata in legno e parapetto in materiali misti
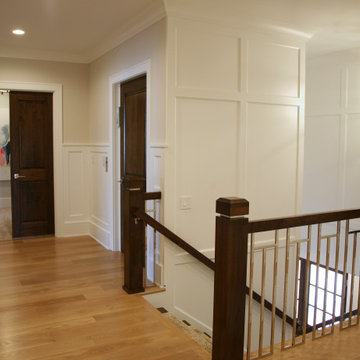
This custom staircase takes chrome to a new level.
Idee per una grande scala a "L" classica con pedata in legno, alzata in legno verniciato, parapetto in metallo e pannellatura
Idee per una grande scala a "L" classica con pedata in legno, alzata in legno verniciato, parapetto in metallo e pannellatura
1.103 Foto di scale beige
7
