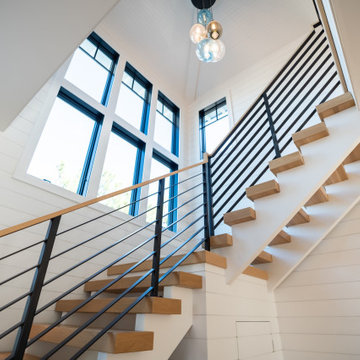3.833 Foto di scale beige di medie dimensioni
Filtra anche per:
Budget
Ordina per:Popolari oggi
61 - 80 di 3.833 foto
1 di 3
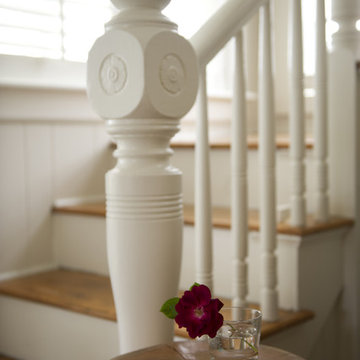
Ispirazione per una scala a "L" chic di medie dimensioni con pedata in legno e alzata in legno verniciato
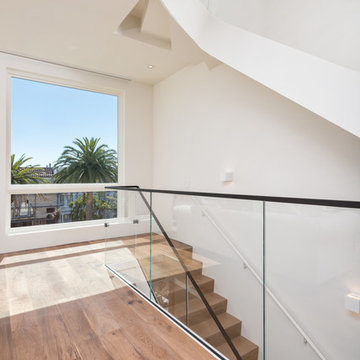
Idee per una scala sospesa contemporanea di medie dimensioni con pedata in legno, alzata in legno e parapetto in vetro
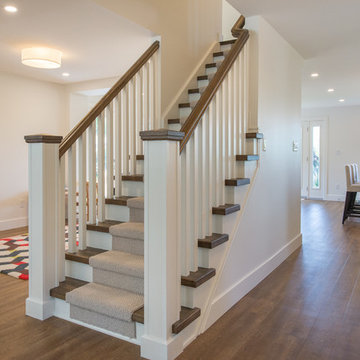
Esempio di una scala a rampa dritta minimal di medie dimensioni con parapetto in legno, pedata in legno e alzata in legno verniciato
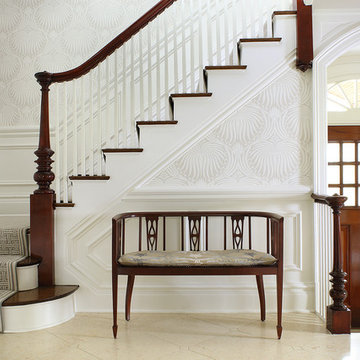
A light filled entry utilizing antique pieces with updated upholstery. Photography by Peter Rymwid.
Foto di una scala a "L" chic di medie dimensioni con parapetto in legno, pedata in legno e alzata in legno verniciato
Foto di una scala a "L" chic di medie dimensioni con parapetto in legno, pedata in legno e alzata in legno verniciato
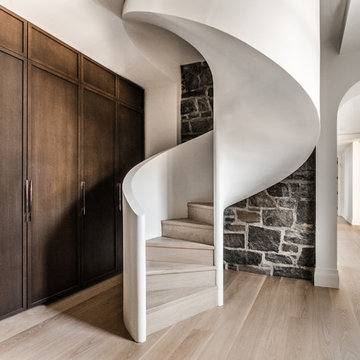
Photo credit: Alex Parent
Idee per una scala a chiocciola minimal di medie dimensioni con pedata in legno e alzata in legno
Idee per una scala a chiocciola minimal di medie dimensioni con pedata in legno e alzata in legno
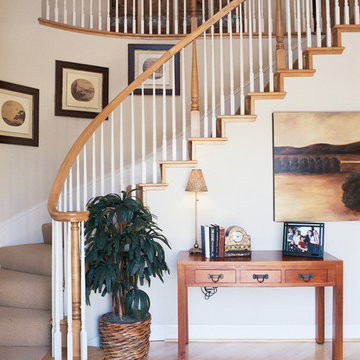
Immagine di una scala curva classica di medie dimensioni con pedata in moquette e alzata in moquette
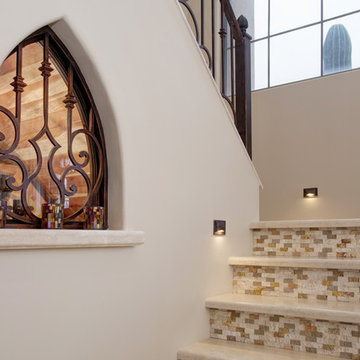
An used closet under the stairs is transformed into a beautiful and functional chilled wine cellar with a new wrought iron railing for the stairs to tie it all together. Travertine slabs replace carpet on the stairs.
LED lights are installed in the wine cellar for additional ambient lighting that gives the room a soft glow in the evening.
Photos by:
Ryan Wilson
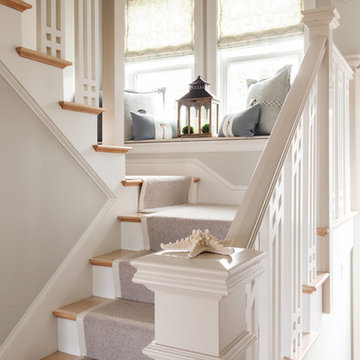
Dan Cutrona
Ispirazione per una scala a "L" stile marinaro di medie dimensioni con pedata in legno e alzata in legno verniciato
Ispirazione per una scala a "L" stile marinaro di medie dimensioni con pedata in legno e alzata in legno verniciato
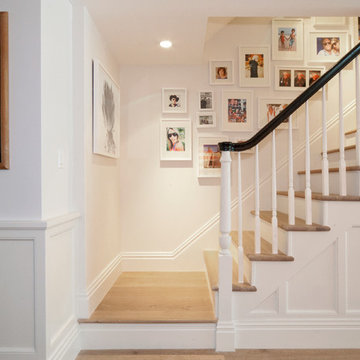
Esempio di una scala a rampa dritta classica di medie dimensioni con pedata in legno, alzata in legno verniciato e parapetto in legno
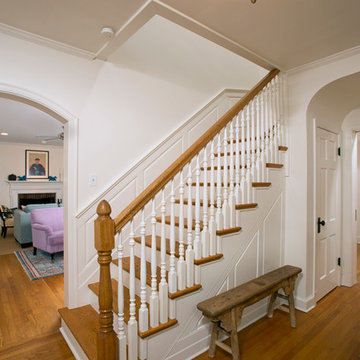
Entry Makeover with Arches and Simplified Stairs.
Esempio di una scala a rampa dritta chic di medie dimensioni con pedata in legno e alzata in legno verniciato
Esempio di una scala a rampa dritta chic di medie dimensioni con pedata in legno e alzata in legno verniciato
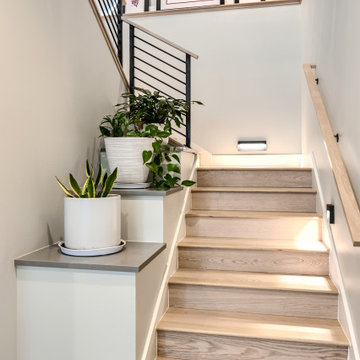
Rodwin Architecture and Skycastle Homes
Location: Boulder, Colorado, USA
This 3,800 sf. modern farmhouse on Roosevelt Ave. in Louisville is lovingly called "Teddy Homesevelt" (AKA “The Ted”) by its owners. The ground floor is a simple, sunny open concept plan revolving around a gourmet kitchen, featuring a large island with a waterfall edge counter. The dining room is anchored by a bespoke Walnut, stone and raw steel dining room storage and display wall. The Great room is perfect for indoor/outdoor entertaining, and flows out to a large covered porch and firepit.
The homeowner’s love their photogenic pooch and the custom dog wash station in the mudroom makes it a delight to take care of her. In the basement there’s a state-of-the art media room, starring a uniquely stunning celestial ceiling and perfectly tuned acoustics. The rest of the basement includes a modern glass wine room, a large family room and a giant stepped window well to bring the daylight in.
The Ted includes two home offices: one sunny study by the foyer and a second larger one that doubles as a guest suite in the ADU above the detached garage.
The home is filled with custom touches: the wide plank White Oak floors merge artfully with the octagonal slate tile in the mudroom; the fireplace mantel and the Great Room’s center support column are both raw steel I-beams; beautiful Doug Fir solid timbers define the welcoming traditional front porch and delineate the main social spaces; and a cozy built-in Walnut breakfast booth is the perfect spot for a Sunday morning cup of coffee.
The two-story custom floating tread stair wraps sinuously around a signature chandelier, and is flooded with light from the giant windows. It arrives on the second floor at a covered front balcony overlooking a beautiful public park. The master bedroom features a fireplace, coffered ceilings, and its own private balcony. Each of the 3-1/2 bathrooms feature gorgeous finishes, but none shines like the master bathroom. With a vaulted ceiling, a stunningly tiled floor, a clean modern floating double vanity, and a glass enclosed “wet room” for the tub and shower, this room is a private spa paradise.
This near Net-Zero home also features a robust energy-efficiency package with a large solar PV array on the roof, a tight envelope, Energy Star windows, electric heat-pump HVAC and EV car chargers.
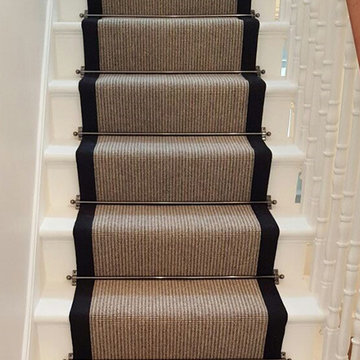
Client: Private Residence In East London
Brief: To supply & install carpet to stairs with black border
Foto di una scala a "U" tradizionale di medie dimensioni con pedata in moquette, alzata in moquette e parapetto in legno
Foto di una scala a "U" tradizionale di medie dimensioni con pedata in moquette, alzata in moquette e parapetto in legno
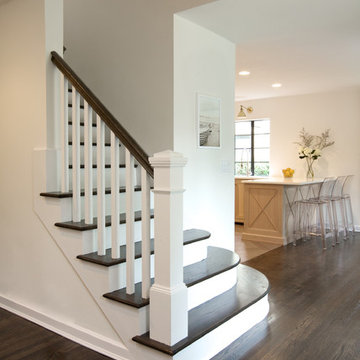
Chris Adams photography
Idee per una scala a rampa dritta chic di medie dimensioni con pedata in legno, alzata in legno verniciato e parapetto in legno
Idee per una scala a rampa dritta chic di medie dimensioni con pedata in legno, alzata in legno verniciato e parapetto in legno
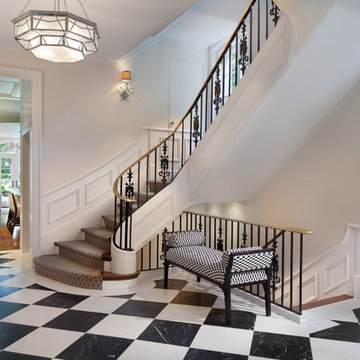
Esempio di una scala curva classica di medie dimensioni con pedata in legno e alzata in legno verniciato
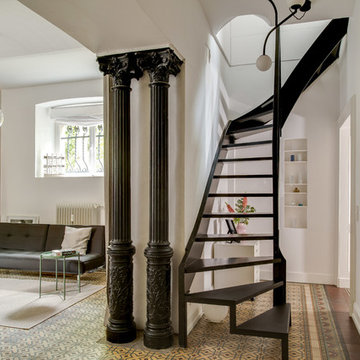
Esempio di una scala curva design di medie dimensioni con pedata in legno, parapetto in metallo e nessuna alzata
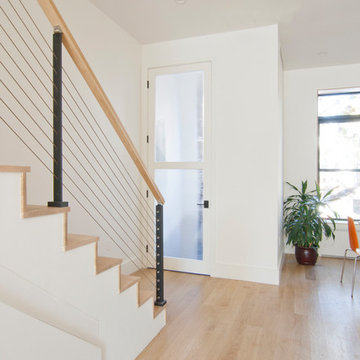
Esempio di una scala a rampa dritta moderna di medie dimensioni con pedata in legno, alzata in legno e parapetto in cavi
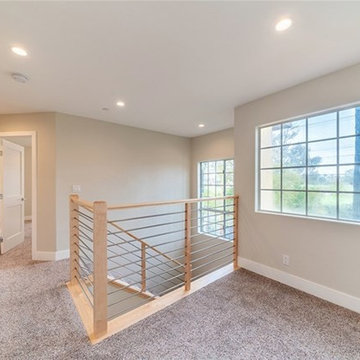
Solid Maple with Horizontal Stainless Steel
2 different styles of stairways in one home
Idee per una scala a "U" minimalista di medie dimensioni con pedata in legno e parapetto in legno
Idee per una scala a "U" minimalista di medie dimensioni con pedata in legno e parapetto in legno
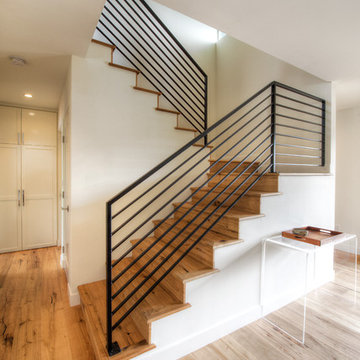
The contrast of warm wood against dark metal railings creates a statement stairway.
Immagine di una scala a "U" minimal di medie dimensioni con pedata in legno, alzata in legno e parapetto in metallo
Immagine di una scala a "U" minimal di medie dimensioni con pedata in legno, alzata in legno e parapetto in metallo
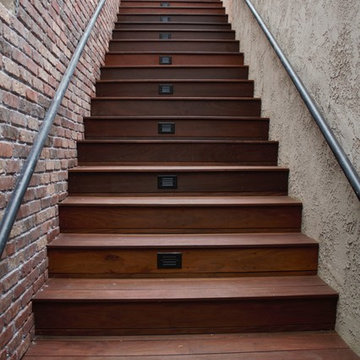
Ipe deck on existing concrete deck.
Foto di una scala minimalista di medie dimensioni
Foto di una scala minimalista di medie dimensioni
3.833 Foto di scale beige di medie dimensioni
4
