3.836 Foto di scale beige di medie dimensioni
Filtra anche per:
Budget
Ordina per:Popolari oggi
41 - 60 di 3.836 foto
1 di 3
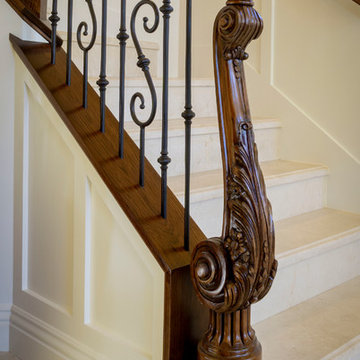
Custom carved White Oak Newel post with Mediterranean wrought iron spindles white oak wall caps, wall rails, and white wainscoting
Esempio di una scala classica di medie dimensioni
Esempio di una scala classica di medie dimensioni

This home is designed to be accessible for all three floors of the home via the residential elevator shown in the photo. The elevator runs through the core of the house, from the basement to rooftop deck. Alongside the elevator, the steel and walnut floating stair provides a feature in the space.
Design by: H2D Architecture + Design
www.h2darchitects.com
#kirklandarchitect
#kirklandcustomhome
#kirkland
#customhome
#greenhome
#sustainablehomedesign
#residentialelevator
#concreteflooring
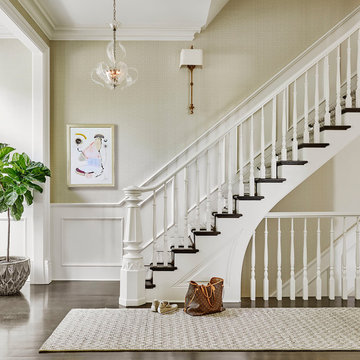
Esempio di una scala a rampa dritta classica di medie dimensioni con pedata in legno, alzata in legno verniciato e parapetto in legno
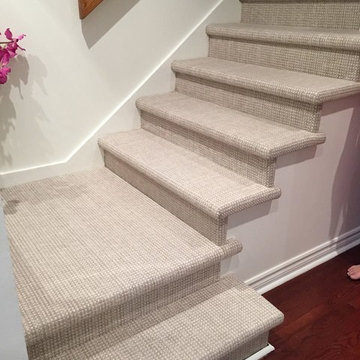
Immagine di una scala a rampa dritta tradizionale di medie dimensioni con pedata in moquette, alzata in legno verniciato e parapetto in legno
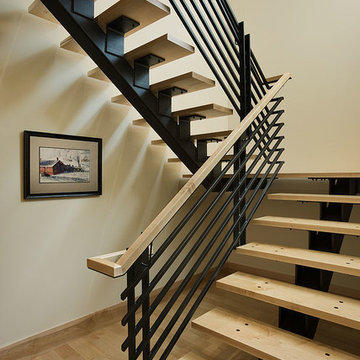
This custom residence designed by Ward Blake Architects features wood and stone siding, and floor-to-ceiling windows in both the living spaces and master bedroom invite spectacular valley views and sunlight, while maple cabinetry and trim, polished ground concrete floors, and maple plank ceilings create a simple but warm interior.
Photo Credit: Roger Wade
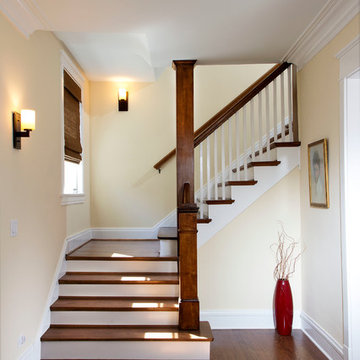
http://www.pickellbuilders.com. Lane Cameron Photography. American Four-Square Stair with Square Newel and Balusters. Red oak treads and white painted risers.
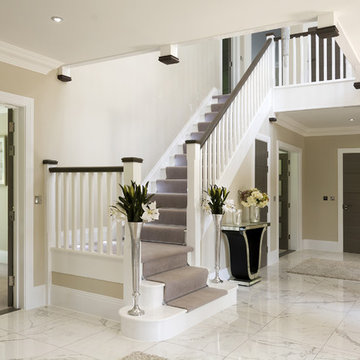
A stunning example of our Cottage range of staircases, created using a combination of tulip and sapele timber.
Idee per una scala a "L" minimal di medie dimensioni con pedata in moquette, alzata in moquette e parapetto in legno
Idee per una scala a "L" minimal di medie dimensioni con pedata in moquette, alzata in moquette e parapetto in legno
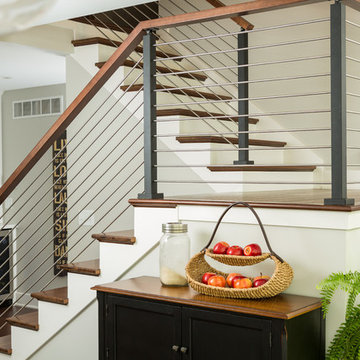
In the railing industry, there are many kinds of infill systems. Viewrail is thrilled to introduce a few new infill systems to the market. One of those new systems incorporates stainless steel rods. Like cable railing, rods run horizontally. Though they are thicker than cable, rods are also still able to provide a clean and clear view. Our rods are 3/8″, and give incredible strength to any system. In addition to strength, rods have a contemporary feel that pair well with modern designs.
This project uses our rods with a hard maple mission-style handrail to provide ample contrast and visual interest. Furthermore, we were able to design a custom starting post for the customer to keep the bottom rods from touching the tops of the treads. Finally, we provided the customer with split foot covers that could slide around the base of the posts. Here at Viewrail, we equipped and excited to help with customizations that help you achieve your dream design.
Our stainless steel rods will be available for purchase on the website soon. However, if you are interested in a stainless steel rod system, you may fill out this simple contact form to get an order started. We look forward to working with you!
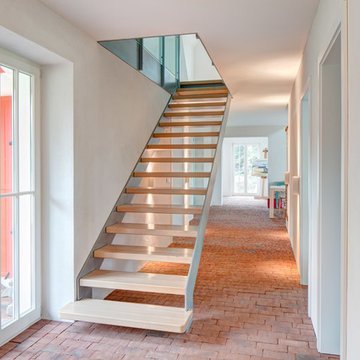
Tino Sieland
Ispirazione per una scala a rampa dritta design di medie dimensioni con pedata in legno
Ispirazione per una scala a rampa dritta design di medie dimensioni con pedata in legno
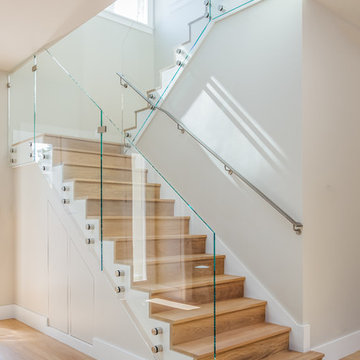
Esempio di una scala a "U" tradizionale di medie dimensioni con pedata in legno e parapetto in vetro

Maple plank flooring and white curved walls emphasize the continuous lines and modern geometry of the second floor hallway and staircase. Designed by Architect Philetus Holt III, HMR Architects and built by Lasley Construction.
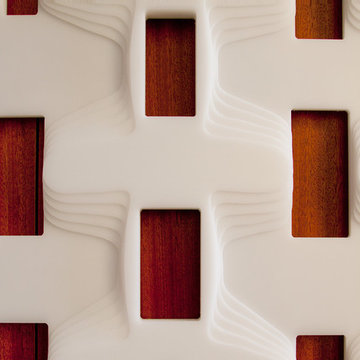
With little to work with but the potential for wonderful light and views, we have given this 1950's Bernal Heights residence an expansive feel that belies its limited square footage. Key to our design is a new staircase (strategically placed to accommodate a future third floor addition), which transforms the entryway and upper level. We collaborated with Andre Caradec of S/U/M Architecture on the design and fabrication of the unique guardrail. The pattern is the result of many considerations: a desire for the perforations to modulate relative to eye level while ascending and descending the stair, the need for a lightweight and self-supporting structure, and, as always, the complex dynamic between design intent, constructability and cost.
Photography: Matthew Millman
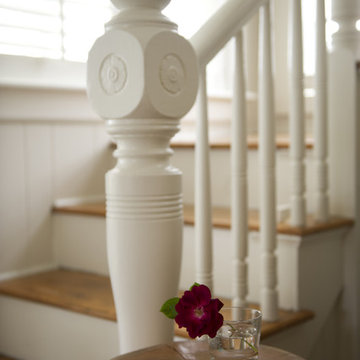
Ispirazione per una scala a "L" chic di medie dimensioni con pedata in legno e alzata in legno verniciato
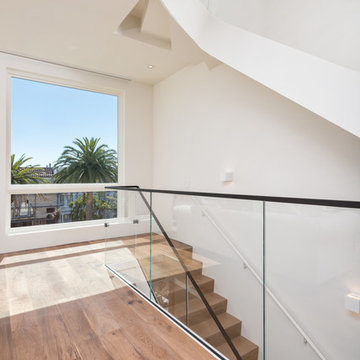
Idee per una scala sospesa contemporanea di medie dimensioni con pedata in legno, alzata in legno e parapetto in vetro
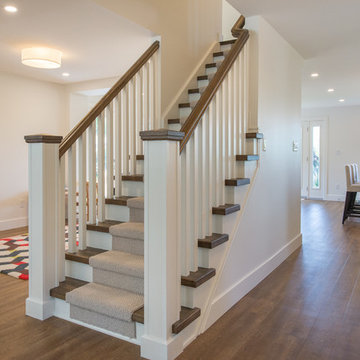
Esempio di una scala a rampa dritta minimal di medie dimensioni con parapetto in legno, pedata in legno e alzata in legno verniciato
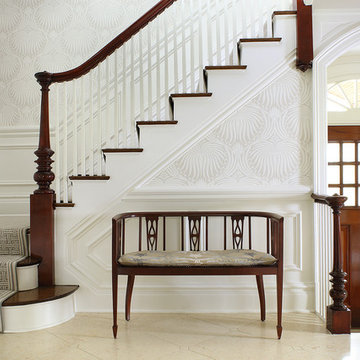
A light filled entry utilizing antique pieces with updated upholstery. Photography by Peter Rymwid.
Foto di una scala a "L" chic di medie dimensioni con parapetto in legno, pedata in legno e alzata in legno verniciato
Foto di una scala a "L" chic di medie dimensioni con parapetto in legno, pedata in legno e alzata in legno verniciato
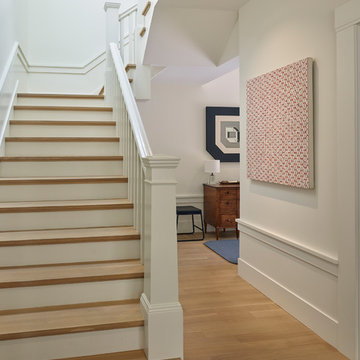
Balancing modern architectural elements with traditional Edwardian features was a key component of the complete renovation of this San Francisco residence. All new finishes were selected to brighten and enliven the spaces, and the home was filled with a mix of furnishings that convey a modern twist on traditional elements. The re-imagined layout of the home supports activities that range from a cozy family game night to al fresco entertaining.
Architect: AT6 Architecture
Builder: Citidev
Photographer: Ken Gutmaker Photography
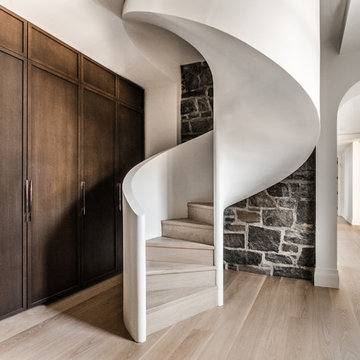
Photo credit: Alex Parent
Idee per una scala a chiocciola minimal di medie dimensioni con pedata in legno e alzata in legno
Idee per una scala a chiocciola minimal di medie dimensioni con pedata in legno e alzata in legno
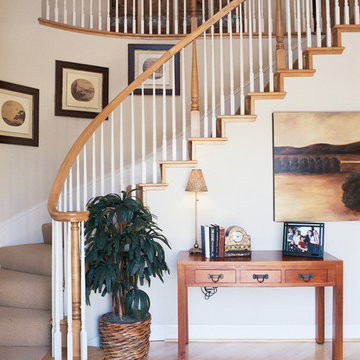
Immagine di una scala curva classica di medie dimensioni con pedata in moquette e alzata in moquette
3.836 Foto di scale beige di medie dimensioni
3
