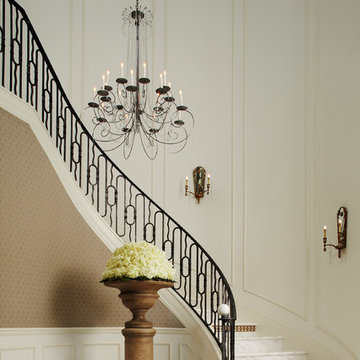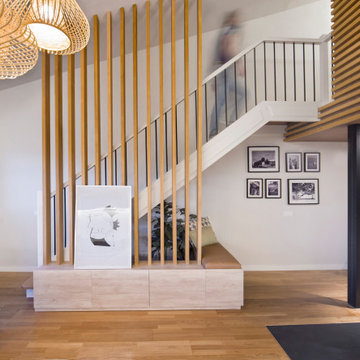1.677 Foto di scale beige con parapetto in metallo
Filtra anche per:
Budget
Ordina per:Popolari oggi
121 - 140 di 1.677 foto
1 di 3
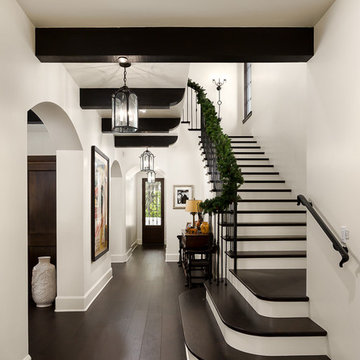
Clark Dugger
Foto di una scala curva mediterranea con pedata in legno, alzata in legno e parapetto in metallo
Foto di una scala curva mediterranea con pedata in legno, alzata in legno e parapetto in metallo
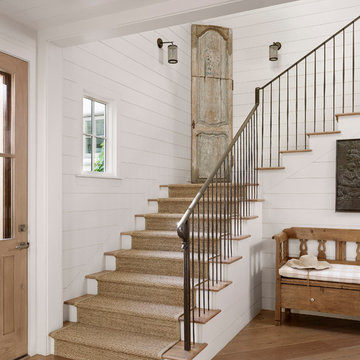
Casey Dunn
Idee per una scala country con pedata in legno, alzata in legno verniciato e parapetto in metallo
Idee per una scala country con pedata in legno, alzata in legno verniciato e parapetto in metallo
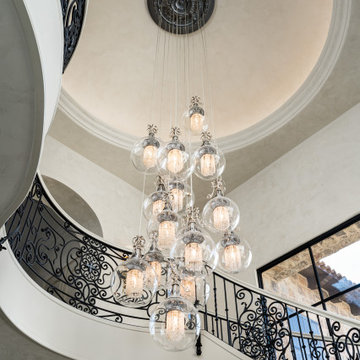
This stunning curved stair and custom light fixture are definitely the focal point of the formal entryway to this high-end residential home. We love the natural light, high-end lighting, coffered ceiling, custom wrought iron rail, and floor-length windows incorporated into this space.
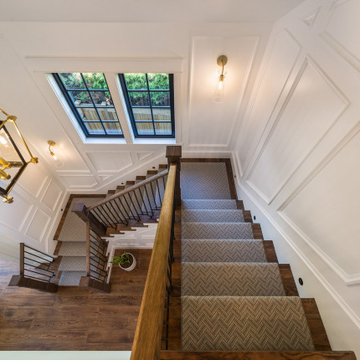
With two teen daughters, a one bathroom house isn’t going to cut it. In order to keep the peace, our clients tore down an existing house in Richmond, BC to build a dream home suitable for a growing family. The plan. To keep the business on the main floor, complete with gym and media room, and have the bedrooms on the upper floor to retreat to for moments of tranquility. Designed in an Arts and Crafts manner, the home’s facade and interior impeccably flow together. Most of the rooms have craftsman style custom millwork designed for continuity. The highlight of the main floor is the dining room with a ridge skylight where ship-lap and exposed beams are used as finishing touches. Large windows were installed throughout to maximize light and two covered outdoor patios built for extra square footage. The kitchen overlooks the great room and comes with a separate wok kitchen. You can never have too many kitchens! The upper floor was designed with a Jack and Jill bathroom for the girls and a fourth bedroom with en-suite for one of them to move to when the need presents itself. Mom and dad thought things through and kept their master bedroom and en-suite on the opposite side of the floor. With such a well thought out floor plan, this home is sure to please for years to come.
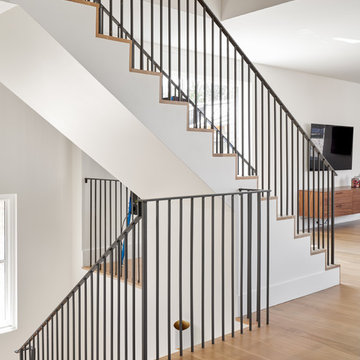
Immagine di una grande scala a "L" classica con pedata in legno, alzata in legno e parapetto in metallo
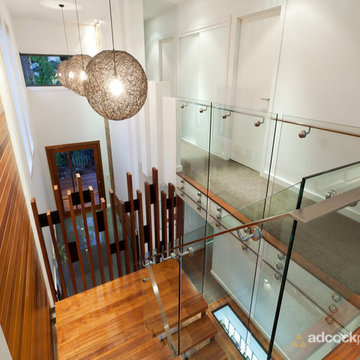
Esempio di una scala a "U" contemporanea di medie dimensioni con pedata in legno, alzata in metallo e parapetto in metallo
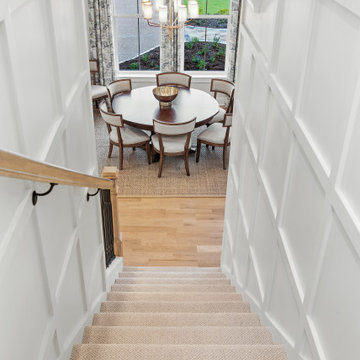
Esempio di una grande scala a "U" tradizionale con pedata in moquette, alzata in moquette, parapetto in metallo e pannellatura

Ispirazione per una piccola scala a "L" scandinava con pedata in legno, alzata in legno, parapetto in metallo e pareti in legno
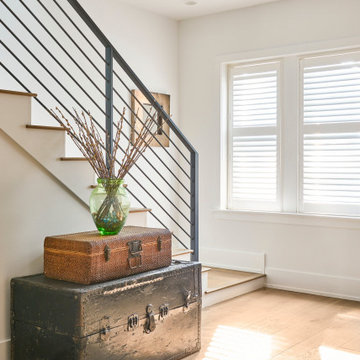
In the heart of Lakeview, Wrigleyville, our team completely remodeled a condo: kitchen, master and guest bathrooms, living room, and mudroom.
Design & build by 123 Remodeling - Chicago general contractor https://123remodeling.com/
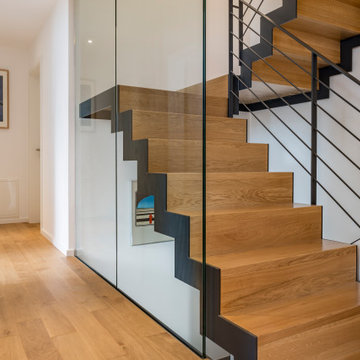
Foto di una scala a "U" minimal con pedata in legno, alzata in legno e parapetto in metallo
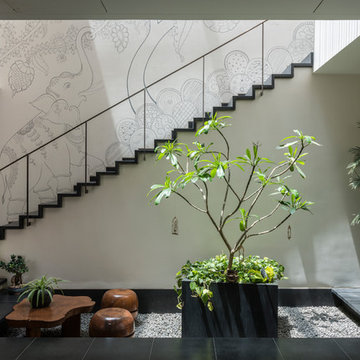
Idee per una scala a rampa dritta contemporanea di medie dimensioni con parapetto in metallo
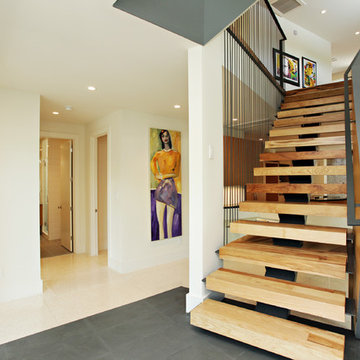
The stairs are as much a part of modern architecture as anything. They are thoughtfully designed to create a memorable experience, a contemporary version of something as old as time.
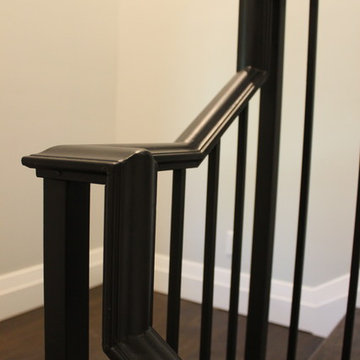
Custom stair and balcony balustrades in a Captiva Island home. The wrought iron balustrade was custom made in the Trimcraft Production Facility, then completed with a custom painted finish. Comprising a 2 1/4” wide “Dixie Cap” handrail, 1 1/4” square newels and 1/2” square balusters.
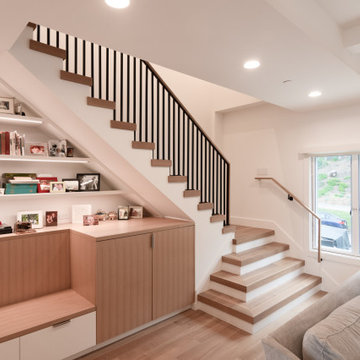
Ispirazione per una scala a "L" tradizionale di medie dimensioni con pedata in legno, alzata in legno verniciato e parapetto in metallo
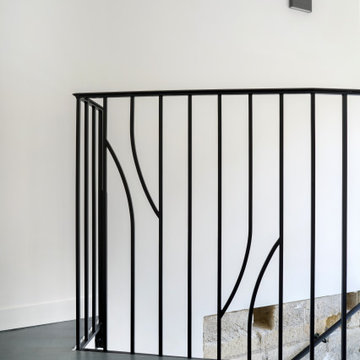
Garde-corps d'escalier en fer forgé créé sur mesure pour le monument classé d'Apremont-sur-Allier
Esempio di una scala design con parapetto in metallo
Esempio di una scala design con parapetto in metallo

Damien Delburg
Immagine di una scala a "L" minimal con pedata in legno, nessuna alzata e parapetto in metallo
Immagine di una scala a "L" minimal con pedata in legno, nessuna alzata e parapetto in metallo
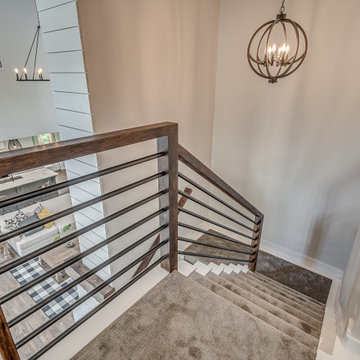
Stairway landing of modern farmhouse featuring black pipe railing, hand-scraped wood details, and inset carpeting with white trim.
Esempio di una grande scala a "U" country con pedata in moquette, alzata in moquette, parapetto in metallo e pareti in perlinato
Esempio di una grande scala a "U" country con pedata in moquette, alzata in moquette, parapetto in metallo e pareti in perlinato
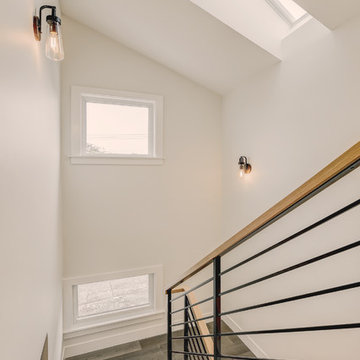
Photo by Travis Peterson.
Foto di una piccola scala a "U" design con pedata in legno, alzata in legno e parapetto in metallo
Foto di una piccola scala a "U" design con pedata in legno, alzata in legno e parapetto in metallo
1.677 Foto di scale beige con parapetto in metallo
7
