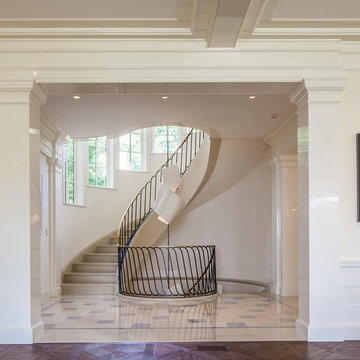1.676 Foto di scale beige con parapetto in metallo
Filtra anche per:
Budget
Ordina per:Popolari oggi
101 - 120 di 1.676 foto
1 di 3
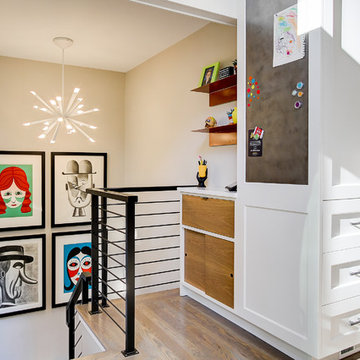
By moving the pantry into built-in cabinets instead of a closet-style pantry, this stairway could open up to the room. In the location of the former closet, there is room for a small mail nook and charging station.
Photography by Travis Petersen.
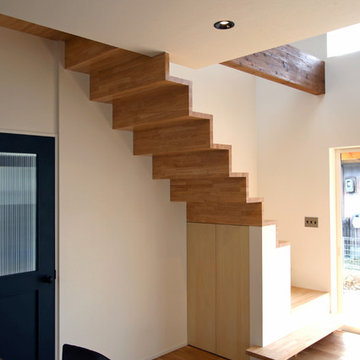
杜の家
Esempio di una scala a "L" moderna con pedata in legno, alzata in legno e parapetto in metallo
Esempio di una scala a "L" moderna con pedata in legno, alzata in legno e parapetto in metallo
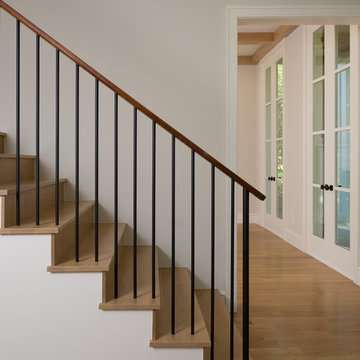
Idee per una scala classica con pedata in legno, alzata in legno e parapetto in metallo

Immagine di una scala a rampa dritta chic di medie dimensioni con pedata in moquette, parapetto in metallo e pareti in perlinato
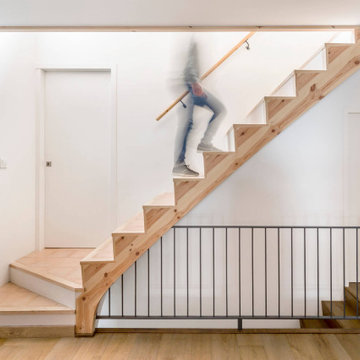
Ispirazione per una piccola scala a rampa dritta design con pedata in terracotta, alzata in legno verniciato e parapetto in metallo
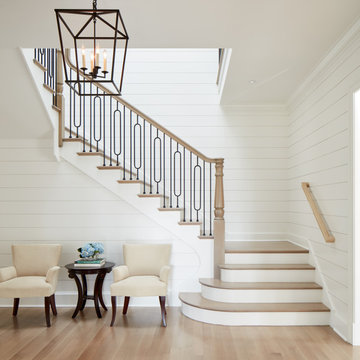
Immagine di una grande scala a "U" country con pedata in legno, alzata in legno verniciato e parapetto in metallo
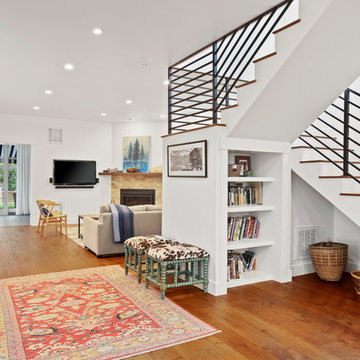
Ispirazione per una scala a "U" country con pedata in legno, alzata in legno verniciato e parapetto in metallo
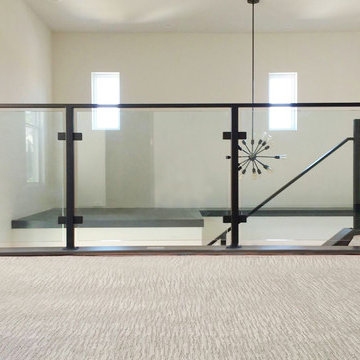
Clean and simple modern wrought iron staircase with glass railings.
Foto di una scala a rampa dritta minimal con parapetto in metallo
Foto di una scala a rampa dritta minimal con parapetto in metallo
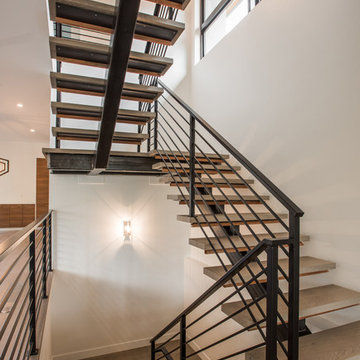
From modern to Mediterranean, these staircases offer a grandiose focal point to these stunning Denver homes. Make a statement no matter your preferred style, from trendy black steel to spiral wooden stairs.
Designed by Denver, Colorado’s MARGARITA BRAVO who also serves Cherry Hills Village, Englewood, Greenwood Village, and Bow Mar.
For more about MARGARITA BRAVO, click here: https://www.margaritabravo.com/
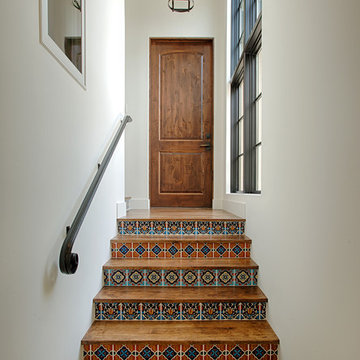
Count & Castle Interior Design
Ispirazione per una scala a rampa dritta mediterranea con pedata in legno, alzata piastrellata e parapetto in metallo
Ispirazione per una scala a rampa dritta mediterranea con pedata in legno, alzata piastrellata e parapetto in metallo
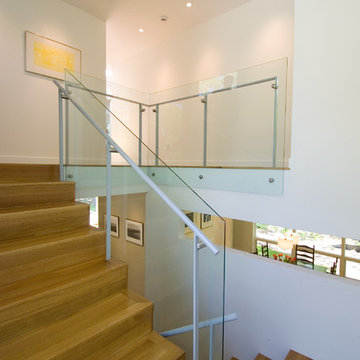
Foto di una grande scala a "U" design con pedata in legno, alzata in legno e parapetto in metallo

An used closet under the stairs is transformed into a beautiful and functional chilled wine cellar with a new wrought iron railing for the stairs to tie it all together. Travertine slabs replace carpet on the stairs.
LED lights are installed in the wine cellar for additional ambient lighting that gives the room a soft glow in the evening.
Photos by:
Ryan Wilson

Idee per una scala a "L" contemporanea di medie dimensioni con pedata in legno, alzata in legno e parapetto in metallo
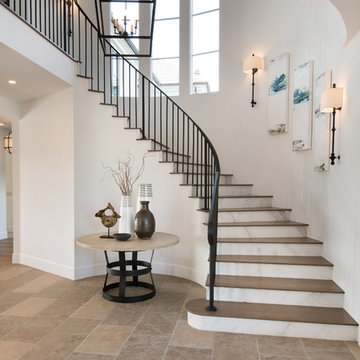
The slab marble risers are so stunning and give the beautiful entry stairway added luxury. Photos by: Rod Foster
Idee per una grande scala curva chic con pedata in legno, alzata in marmo e parapetto in metallo
Idee per una grande scala curva chic con pedata in legno, alzata in marmo e parapetto in metallo
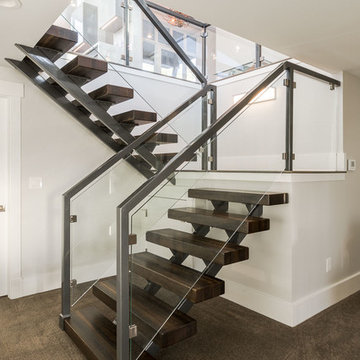
Michael deLeon Photography
Esempio di una scala a "U" minimal con pedata in legno, nessuna alzata e parapetto in metallo
Esempio di una scala a "U" minimal con pedata in legno, nessuna alzata e parapetto in metallo
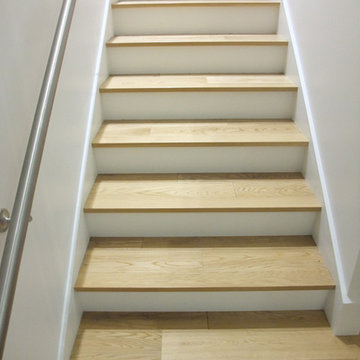
Immagine di una scala a rampa dritta classica di medie dimensioni con pedata in legno, alzata in legno verniciato e parapetto in metallo

Here we have a contemporary residence we designed in the Bellevue area. Some areas we hope you give attention to; floating vanities in the bathrooms along with flat panel cabinets, dark hardwood beams (giving you a loft feel) outdoor fireplace encased in cultured stone and an open tread stair system with a wrought iron detail.
Photography: Layne Freedle
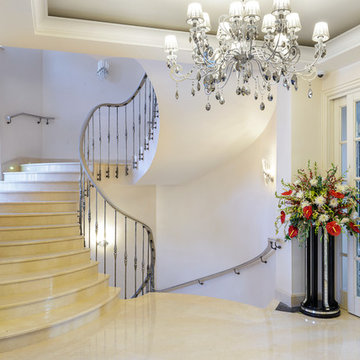
Лестница из мрамора.
Материал: мрамор Крема Марфил.
Отделка пола мрамором.
Материал: мрамор Крема Марфил и Сильвер Вейв.
Камин: оникс.
Отделка фасада туфом
Marble staircase.
Material: marble Crema Marfil.
Marble floor.
Material: marble Crema Marfil and silver wave.
Fireplace: semi-precious stone.
Tufa façade
Фотограф Илья Пешель
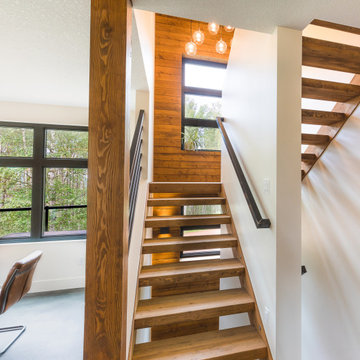
Immagine di una scala a "U" stile rurale di medie dimensioni con pedata in legno, nessuna alzata, parapetto in metallo e pareti in legno
1.676 Foto di scale beige con parapetto in metallo
6
