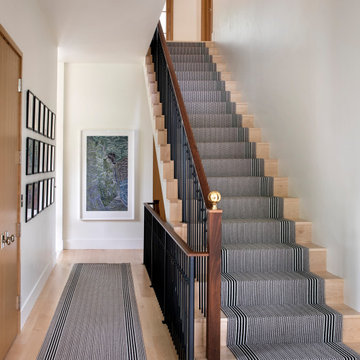2.203 Foto di scale beige con parapetto in legno
Filtra anche per:
Budget
Ordina per:Popolari oggi
81 - 100 di 2.203 foto
1 di 3
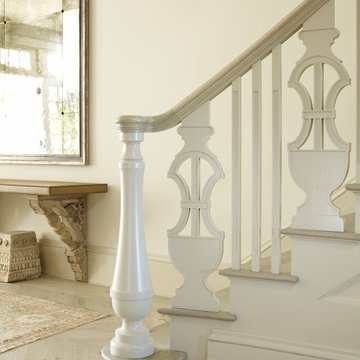
Idee per una grande scala curva chic con pedata piastrellata, alzata in legno e parapetto in legno
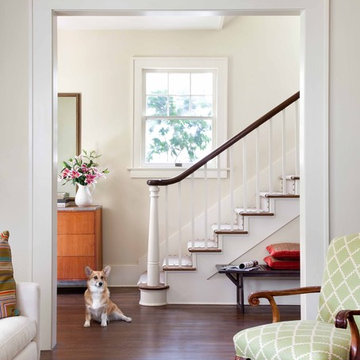
Foto di una scala tradizionale con pedata in legno e parapetto in legno
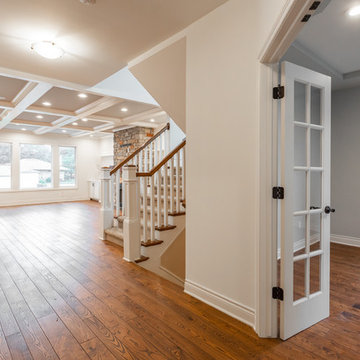
Foto di una scala a "U" classica di medie dimensioni con pedata in moquette, alzata in moquette e parapetto in legno
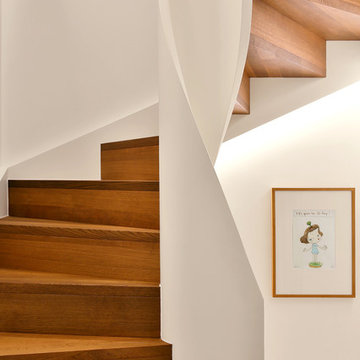
Die neue Treppe in Achse mit dem Hauseingang, schafft in dem kleinen Doppelhaus eine großzügige Raumwirkung. Die platzsparende Wendeltreppe wird zu einem schwungvollen verbindenden Element. Durch geschickte Beleuchtung, stimmige Materialien und Form, wurde so das Herzstück des Hauses geschaffen.
Beleuchtung: dimmbare LED-Streifen in der Unterseite der Wange eingesetzt
Lichtdesign: Helen Neumann
Fotograf: Gerhard Nixdorf / www.nixdorf-fotografie.de
Alois Schmidmayer Treppenbau
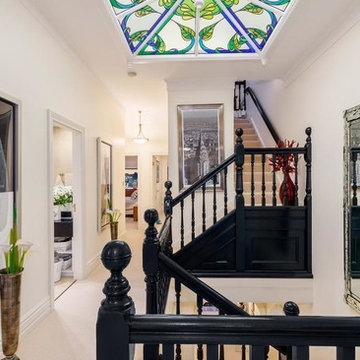
Top Touch Painting
Immagine di una scala classica di medie dimensioni con parapetto in legno
Immagine di una scala classica di medie dimensioni con parapetto in legno
Esempio di una scala curva mediterranea con pedata in moquette, alzata in moquette e parapetto in legno
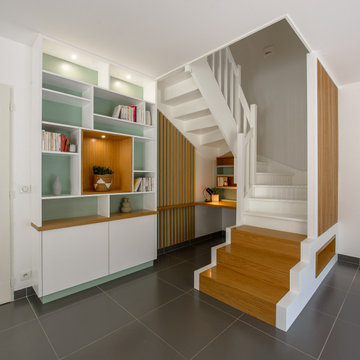
transformation d'un escalier classique en bois et aménagement de l'espace sous escalier en bureau contemporain. Création d'une bibliothèques et de nouvelles marches en bas de l'escalier, garde-corps en lames bois verticales en chêne
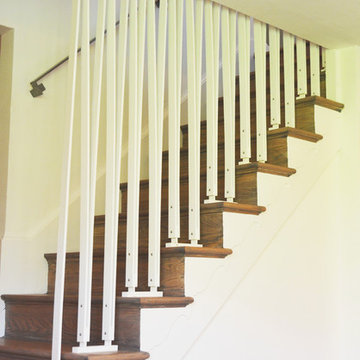
reform, llc
Foto di una piccola scala a rampa dritta minimal con pedata in legno, alzata in legno e parapetto in legno
Foto di una piccola scala a rampa dritta minimal con pedata in legno, alzata in legno e parapetto in legno
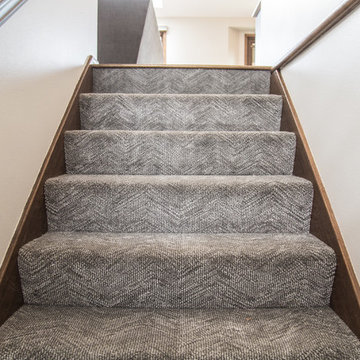
Idee per una scala a rampa dritta tradizionale con pedata in moquette, parapetto in legno e alzata in moquette
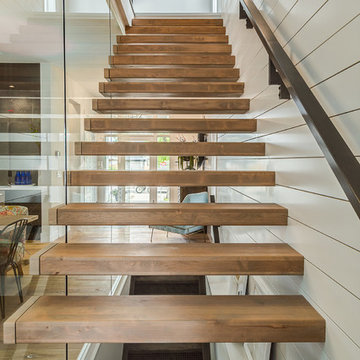
Love how this glass wall makes the stairway open and airy!
Idee per una scala sospesa country di medie dimensioni con pedata in legno, nessuna alzata e parapetto in legno
Idee per una scala sospesa country di medie dimensioni con pedata in legno, nessuna alzata e parapetto in legno
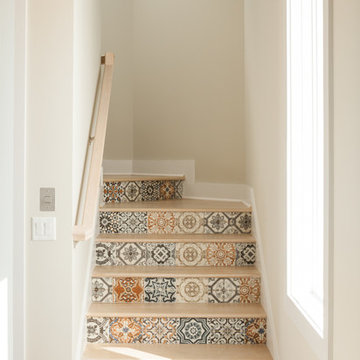
Foto di una grande scala curva costiera con parapetto in legno, pedata in legno e alzata piastrellata
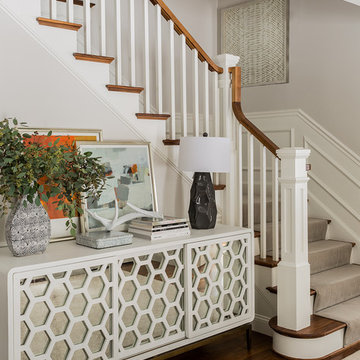
Foto di una scala a "L" tradizionale con parapetto in legno, pedata in legno e alzata in legno verniciato
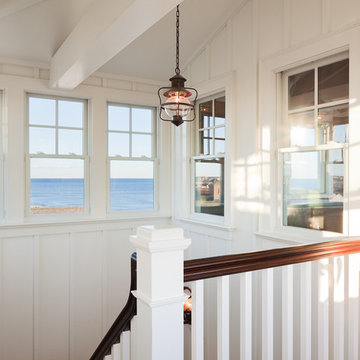
Sam Oberter Photography
2012 Design Excellence Award, Residential Design+Build Magazine
Foto di una scala a "U" stile marinaro di medie dimensioni con pedata in legno, alzata in legno verniciato e parapetto in legno
Foto di una scala a "U" stile marinaro di medie dimensioni con pedata in legno, alzata in legno verniciato e parapetto in legno
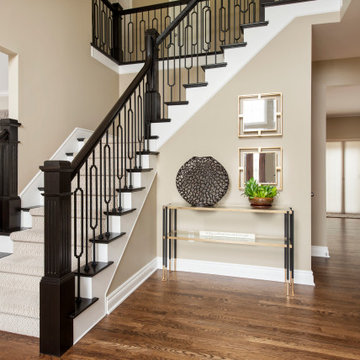
Mark and Cindy wanted to update the main level of their home but weren’t sure what their “style” was and where to start. They thought their taste was traditional rustic based on elements already present in the home. They love to entertain and drink wine, and wanted furnishings that would be durable and provide ample seating.
The project scope included replacing flooring throughout, updating the fireplace, new furnishings in the living room and foyer, new lighting for the living room and eating area, new paint and window treatments, updating the powder room but keeping the vanity cabinet, updating the stairs in the foyer and accessorizing all rooms.
It didn’t take long after working with these clients to discover they were drawn to bolder, more contemporary looks! After selecting this beautiful stain for the wood flooring, we extended the flooring into the living room to create more of an open feel. The stairs have a new handrail, modern balusters and a carpet runner with a subtle but striking pattern. A bench seat and new furnishings added a welcoming touch of glam. A wall of bold geometric tile added the wow factor to the powder room, completed with a contemporary mirror and lighting, sink and faucet, accessories and art. The black ceiling added to the dramatic effect. In the living room two comfy leather sofas surround a large ottoman and modern rug to ground the space, with a black and gold chandelier added to the room to uplift the ambience. New tile fireplace surround, black and gold granite hearth and white mantel create a bold focal point, with artwork and other furnishings to tie in the colors and create a cozy but contemporary room they love to lounge in.
Cheers!
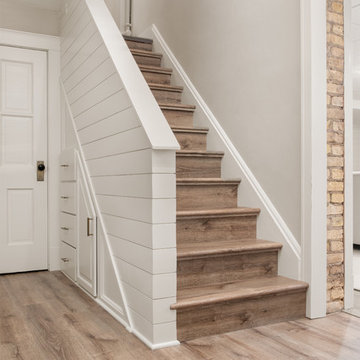
Stair risers & treads were refaced with luxury vinyl/laminate flooring. Stair wall was wrapped in nickel-gap paneling. Custom under stair storage cabinetry was built and installed.
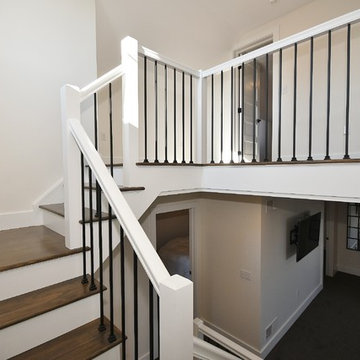
Esempio di una scala a "U" tradizionale di medie dimensioni con pedata in legno, alzata in legno verniciato e parapetto in legno
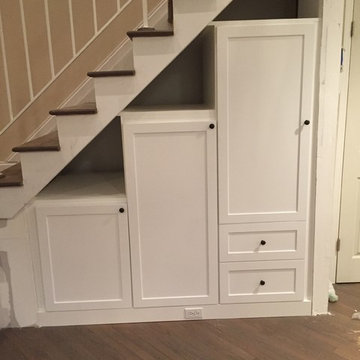
Ispirazione per una scala a rampa dritta tradizionale di medie dimensioni con pedata in legno, alzata in legno verniciato e parapetto in legno
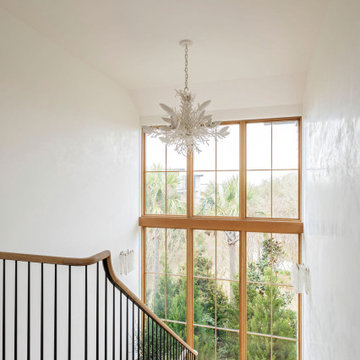
Immagine di una grande scala a "U" mediterranea con pedata in legno e parapetto in legno
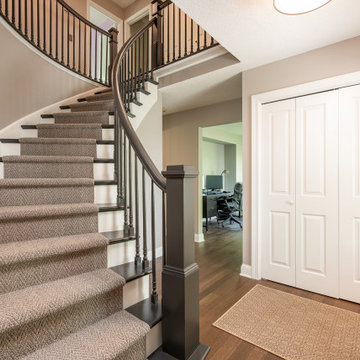
Esempio di una scala a chiocciola con pedata in moquette, alzata in legno e parapetto in legno
2.203 Foto di scale beige con parapetto in legno
5
