2.204 Foto di scale beige con parapetto in legno
Filtra anche per:
Budget
Ordina per:Popolari oggi
41 - 60 di 2.204 foto
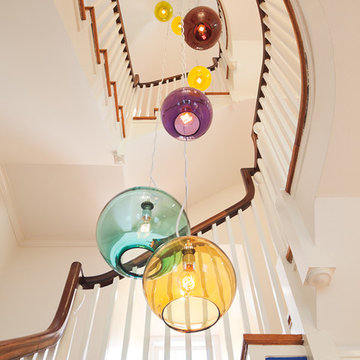
Photo by Sam Oberter
Ispirazione per una scala a "U" minimal con pedata in legno e parapetto in legno
Ispirazione per una scala a "U" minimal con pedata in legno e parapetto in legno

View of the vaulted ceiling over the kitchen from the second floor. Featuring reclaimed wood beams with shiplap on the ceiling.
Ispirazione per un'ampia scala a "L" country con pedata in legno, alzata in legno e parapetto in legno
Ispirazione per un'ampia scala a "L" country con pedata in legno, alzata in legno e parapetto in legno
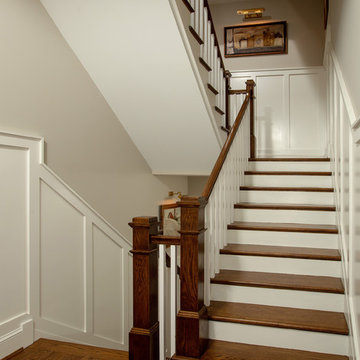
The Staircase is gracious and wide, the foyer wainscoting is carried up and down through-out all four levels of the home. The art lights above the artwork help light the way and showcase the owners collection of art..
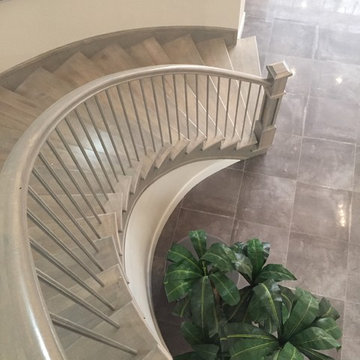
Curved stairway with a light stain , The box newels are of the craftsman type , the spindles are stainless steel
Idee per una grande scala curva moderna con pedata in legno, alzata in legno e parapetto in legno
Idee per una grande scala curva moderna con pedata in legno, alzata in legno e parapetto in legno
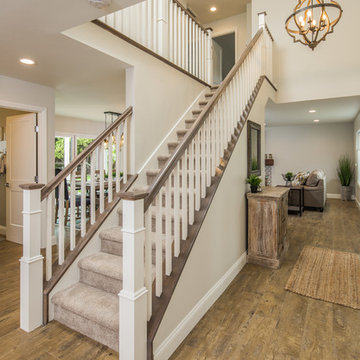
Original 1960’s small beach home. Added master bedroom/bathroom suite and expanded the kitchen with the extensive addition. Re routed stair case to have open concept foyer. All new interior finishes, plumbing and electrical. Outdoor room heavy timber construction craftsman style, major structural changes in order to create open concept living.

Ispirazione per una scala a "L" bohémian di medie dimensioni con pedata in moquette, alzata in moquette e parapetto in legno
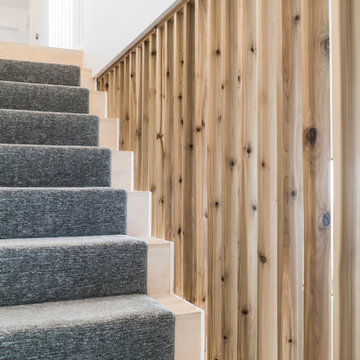
Ispirazione per una scala a rampa dritta american style di medie dimensioni con pedata in legno, alzata in moquette e parapetto in legno
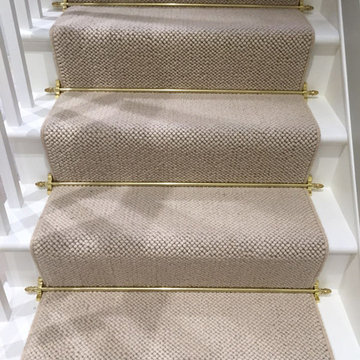
Client: Private Residence In West London
Brief: To supply & install grey carpet with brass stair rods to the stairs
Foto di una scala a "U" chic di medie dimensioni con pedata in moquette, alzata in moquette e parapetto in legno
Foto di una scala a "U" chic di medie dimensioni con pedata in moquette, alzata in moquette e parapetto in legno
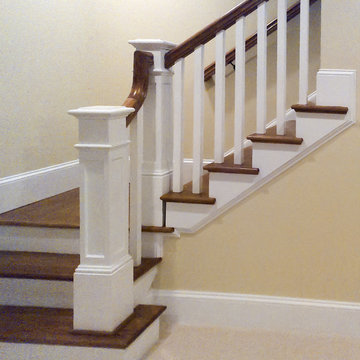
This multistory stair definitely embraces nature and simplicity; we had the opportunity to design, build and install these rectangular wood treads, newels, balusters and handrails system, to help create beautiful horizontal lines for a more natural open flow throughout the home.CSC 1976-2020 © Century Stair Company ® All rights reserved.
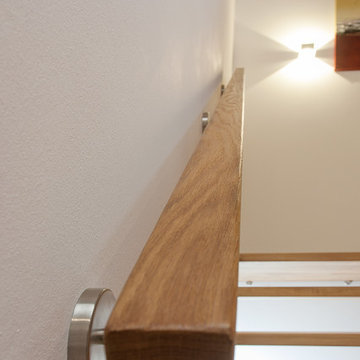
Rumler
Esempio di una scala curva contemporanea di medie dimensioni con pedata in legno, parapetto in legno e alzata in legno
Esempio di una scala curva contemporanea di medie dimensioni con pedata in legno, parapetto in legno e alzata in legno
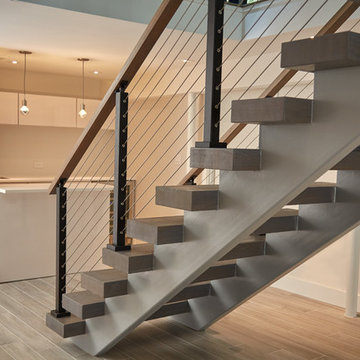
This urban home in New York achieves an open feel with several flights of floating stairs accompanied by cable railing. The surface mount posts were manufactured from Aluminum and finished with our popular black powder coat. The system is topped off with our 6000 mission-style handrail. The floating stairs are accented by 3 1/2″ treads made from White Oak. Altogether, the system further’s the home’s contemporary design.
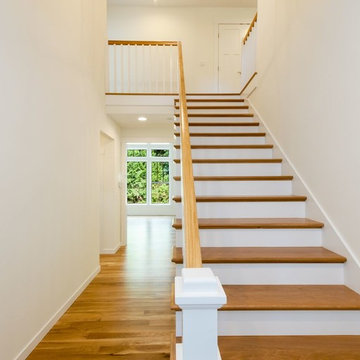
Esempio di una scala a rampa dritta classica di medie dimensioni con pedata in legno, alzata in legno verniciato e parapetto in legno

Idee per una scala a "U" tradizionale con pedata in legno, alzata in legno, parapetto in legno e carta da parati
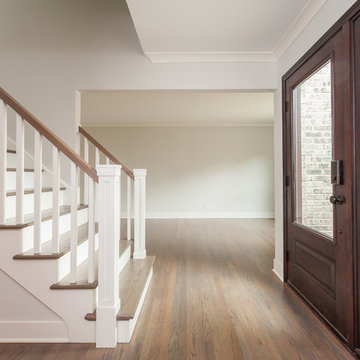
It always feels good when you take a house out of the 80s/90s with all the oak cabinetry, carpet in the bathroom, and oversized soakers that take up half a bathroom.
The result? Clean lines with a little flare, sleek design elements in the master bath and kitchen, gorgeous custom stained floors, and staircase. Special thanks to Wheatland Custom Cabinetry for bathroom, laundry room, and kitchen cabinetry.
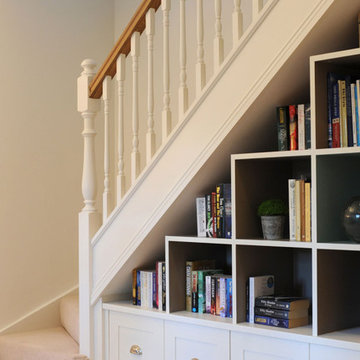
£1000 per linear metre of width
Ispirazione per una scala a rampa dritta tradizionale di medie dimensioni con pedata in moquette e parapetto in legno
Ispirazione per una scala a rampa dritta tradizionale di medie dimensioni con pedata in moquette e parapetto in legno
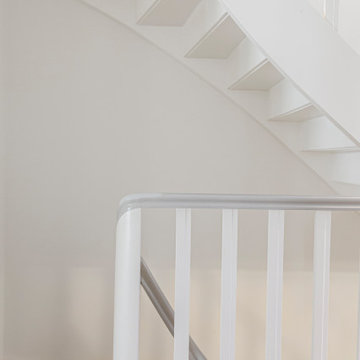
Idee per una scala curva scandinava con pedata in legno, alzata in moquette e parapetto in legno
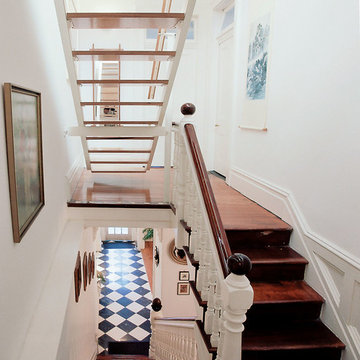
Contemporary staircase of timber and steel, hovers above a Victorian staircase, connecting second floor to third. Minimal new staircase allows light to fill the stair void.
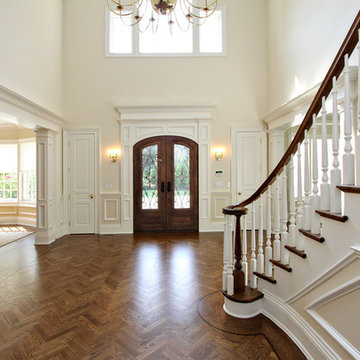
Immagine di una scala curva chic di medie dimensioni con pedata in moquette, alzata in moquette e parapetto in legno
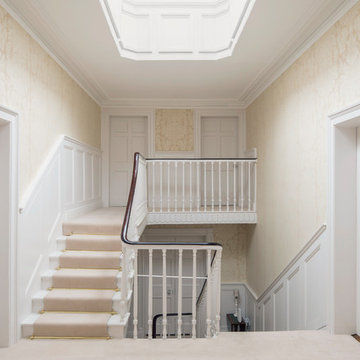
Foto di una grande scala tradizionale con pedata in moquette, alzata in moquette e parapetto in legno
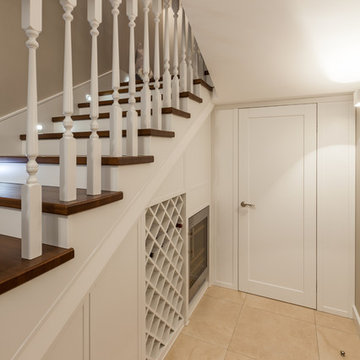
Борисова Юлия, Юдина Наталья
фото - Пугач Андрей
Ispirazione per una scala a "U" chic con pedata in legno e parapetto in legno
Ispirazione per una scala a "U" chic con pedata in legno e parapetto in legno
2.204 Foto di scale beige con parapetto in legno
3