2.205 Foto di scale beige con parapetto in legno
Filtra anche per:
Budget
Ordina per:Popolari oggi
141 - 160 di 2.205 foto
1 di 3
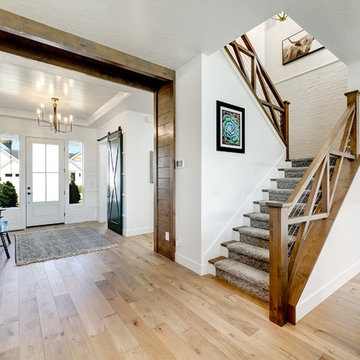
Immagine di una scala a "U" country di medie dimensioni con pedata in moquette, alzata in moquette e parapetto in legno

Idee per una scala curva di medie dimensioni con pedata in legno, alzata in legno e parapetto in legno
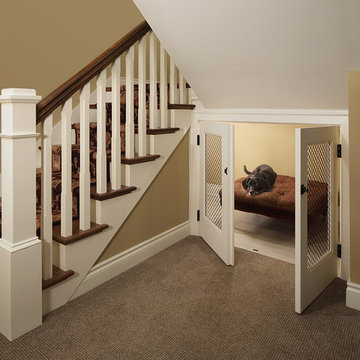
Tricia Shay Photography
Foto di una scala stile americano con parapetto in legno, pedata in legno e alzata in legno verniciato
Foto di una scala stile americano con parapetto in legno, pedata in legno e alzata in legno verniciato

Benjamin Hill Photography
Immagine di un'ampia scala a "U" classica con pedata in legno, alzata in legno verniciato, parapetto in legno e pannellatura
Immagine di un'ampia scala a "U" classica con pedata in legno, alzata in legno verniciato, parapetto in legno e pannellatura
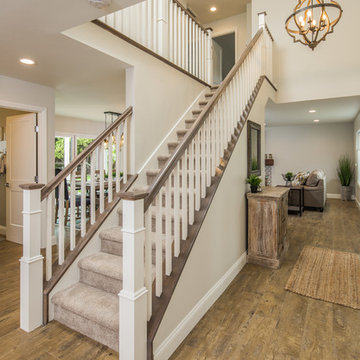
Original 1960’s small beach home. Added master bedroom/bathroom suite and expanded the kitchen with the extensive addition. Re routed stair case to have open concept foyer. All new interior finishes, plumbing and electrical. Outdoor room heavy timber construction craftsman style, major structural changes in order to create open concept living.
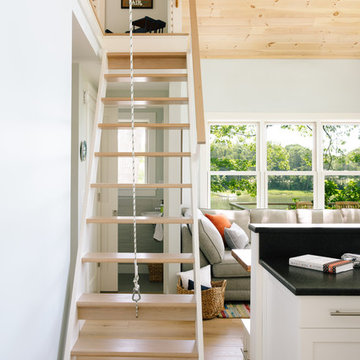
Integrity from Marvin Windows and Doors open this tiny house up to a larger-than-life ocean view.
Foto di una piccola scala a rampa dritta country con pedata in legno, nessuna alzata e parapetto in legno
Foto di una piccola scala a rampa dritta country con pedata in legno, nessuna alzata e parapetto in legno
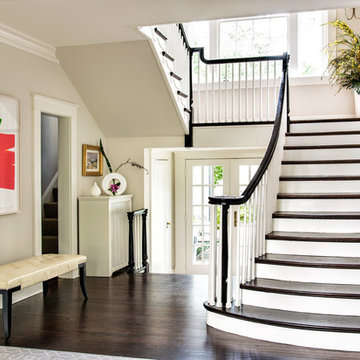
Immagine di una scala a "U" tradizionale con pedata in legno, alzata in legno verniciato e parapetto in legno
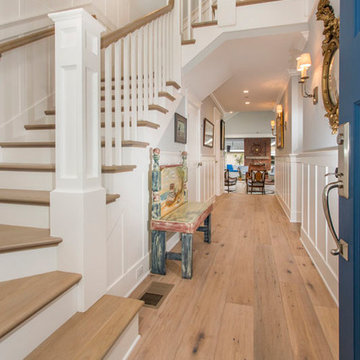
Foto di una scala curva tradizionale di medie dimensioni con pedata in legno, alzata in legno verniciato e parapetto in legno
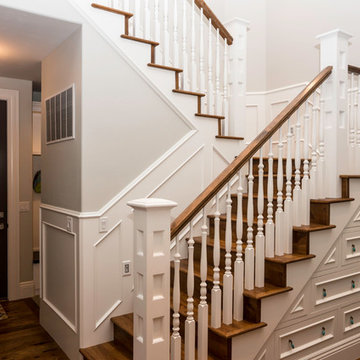
Ispirazione per una scala a "L" american style di medie dimensioni con pedata in legno, alzata in legno e parapetto in legno
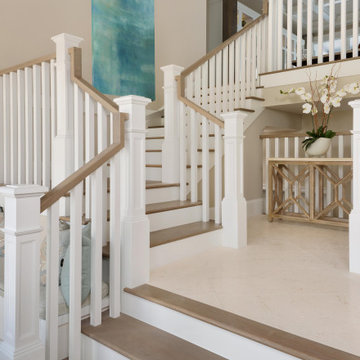
Esempio di una scala a "L" classica di medie dimensioni con pedata in legno verniciato, alzata in legno verniciato e parapetto in legno
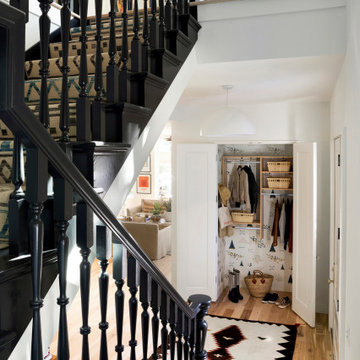
Interior Design: Lucy Interior Design | Builder: Detail Homes | Landscape Architecture: TOPO | Photography: Spacecrafting
Esempio di una scala a "U" eclettica con pedata in legno verniciato, alzata in legno verniciato e parapetto in legno
Esempio di una scala a "U" eclettica con pedata in legno verniciato, alzata in legno verniciato e parapetto in legno
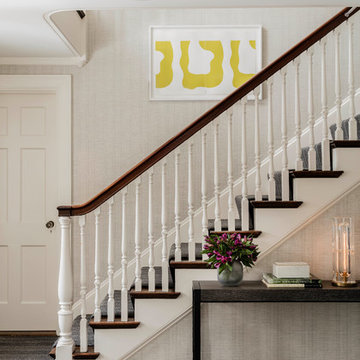
Photography by Michael J. Lee
Idee per una scala a rampa dritta classica di medie dimensioni con pedata in moquette, alzata in moquette e parapetto in legno
Idee per una scala a rampa dritta classica di medie dimensioni con pedata in moquette, alzata in moquette e parapetto in legno
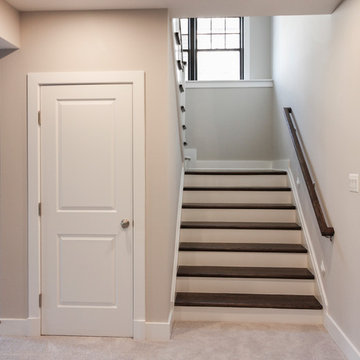
In this smart home, the space under the basement stairs was brilliantly transformed into a cozy and safe space, where dreaming, reading and relaxing are allowed. Once you leave this magical place and go to the main level, you find a minimalist and elegant staircase system made with red oak handrails and treads and white-painted square balusters. CSC 1976-2020 © Century Stair Company. ® All Rights Reserved.
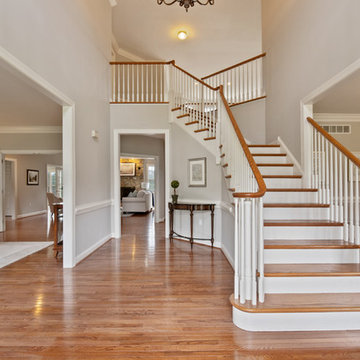
Idee per una grande scala a rampa dritta tradizionale con pedata in legno, alzata in legno e parapetto in legno
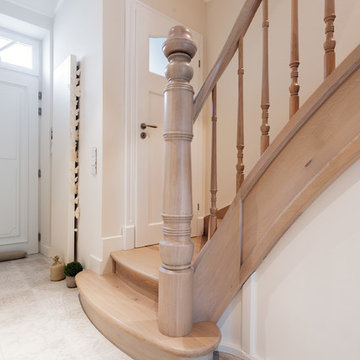
Klassische Treppenanlage über drei Etagen in Eiche massiv, mit gedrechseltem Geländer, Oberflächen weiß gekälkt, auf Maß gefertigt und eingebaut in modernisiertem Altbau in Luxemburg-Stadt - by OST Concept Luxemburg (www.ost-concept.lu)
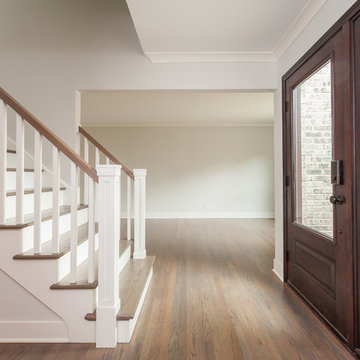
It always feels good when you take a house out of the 80s/90s with all the oak cabinetry, carpet in the bathroom, and oversized soakers that take up half a bathroom.
The result? Clean lines with a little flare, sleek design elements in the master bath and kitchen, gorgeous custom stained floors, and staircase. Special thanks to Wheatland Custom Cabinetry for bathroom, laundry room, and kitchen cabinetry.
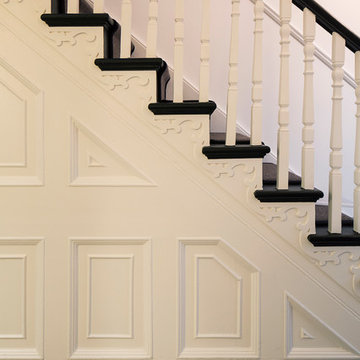
Traditional style staircase refurbished in a contemporary, monochromatic style.
Photo credit: Richard Chivers
Belsize House shortlisted for: AJ100 Small Projects Awards 2017
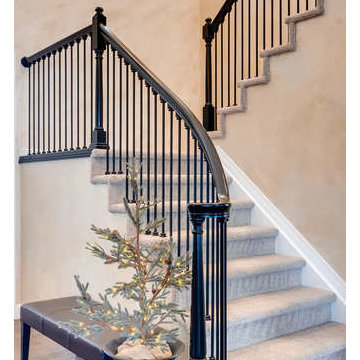
Idee per una scala a "U" tradizionale di medie dimensioni con pedata in moquette, alzata in moquette e parapetto in legno
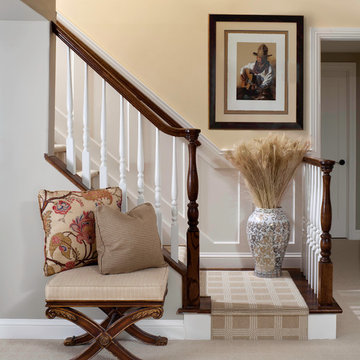
Susie Brenner Photography
Ispirazione per una scala a "L" chic di medie dimensioni con pedata in legno, alzata in legno verniciato e parapetto in legno
Ispirazione per una scala a "L" chic di medie dimensioni con pedata in legno, alzata in legno verniciato e parapetto in legno
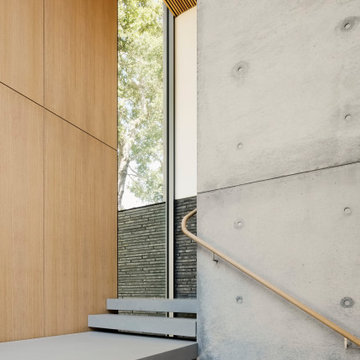
A grand stairwell of floating stone steps connects the three levels.
(Photography by: Joe Fletcher)
Immagine di una scala moderna con nessuna alzata e parapetto in legno
Immagine di una scala moderna con nessuna alzata e parapetto in legno
2.205 Foto di scale beige con parapetto in legno
8