2.200 Foto di scale beige con parapetto in legno
Filtra anche per:
Budget
Ordina per:Popolari oggi
101 - 120 di 2.200 foto
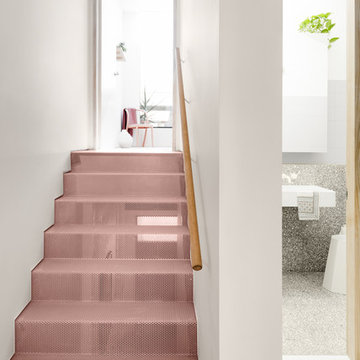
☛ Products: • St Mark (chair) ➤ Interior Designer: Folk Architects ➤ Architecture: Folk Architects ➤ Photo © Tom Blachford
Idee per una scala a rampa dritta industriale con pedata in metallo, alzata in metallo e parapetto in legno
Idee per una scala a rampa dritta industriale con pedata in metallo, alzata in metallo e parapetto in legno
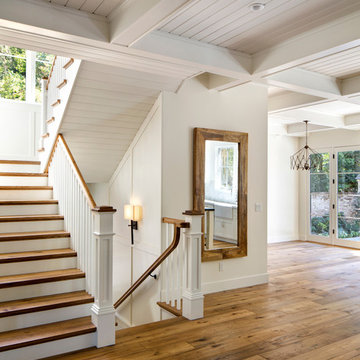
Esempio di una scala a "U" country di medie dimensioni con pedata in legno, alzata in legno verniciato e parapetto in legno
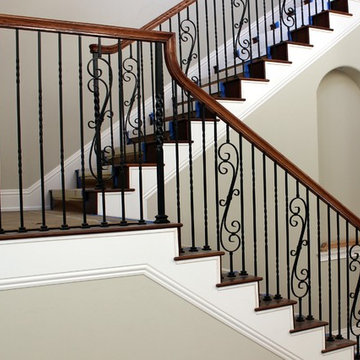
Runner & blue tape on treads shown in photos are for protection while house was being completed.
Idee per una scala chic di medie dimensioni con pedata in legno, alzata in legno e parapetto in legno
Idee per una scala chic di medie dimensioni con pedata in legno, alzata in legno e parapetto in legno
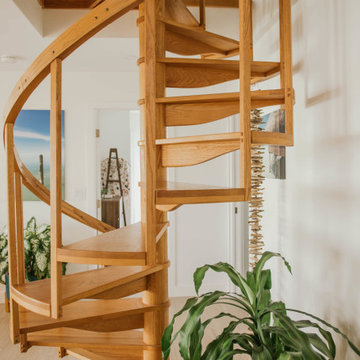
Original wood spiral staircase.
Ispirazione per una piccola scala a chiocciola costiera con pedata in legno, alzata in legno e parapetto in legno
Ispirazione per una piccola scala a chiocciola costiera con pedata in legno, alzata in legno e parapetto in legno
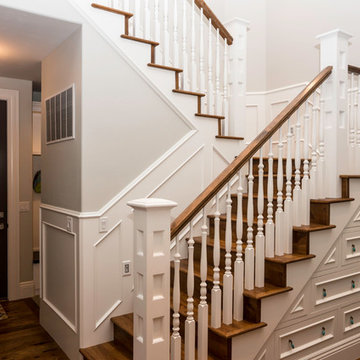
Ispirazione per una scala a "L" american style di medie dimensioni con pedata in legno, alzata in legno e parapetto in legno
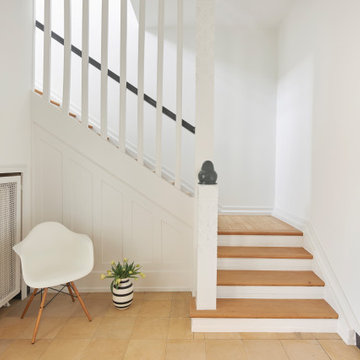
Hell und weiträumig lassen die weiße Lackierung und die aufgearbeiteten Naturholz-Trittstufen das Original-Treppenhaus in der Denkmalvilla erstrahlen. Einen Kontrast bildet der Handlauf im Farbton Down Pipe von Farrow & Ball. | Architekturbüro: CLAUDIA GROTEGUT ARCHITEKTUR + KONZEPT www.claudia-grotegut.de ... Foto: Lioba Schneider | www.liobaschneider.de
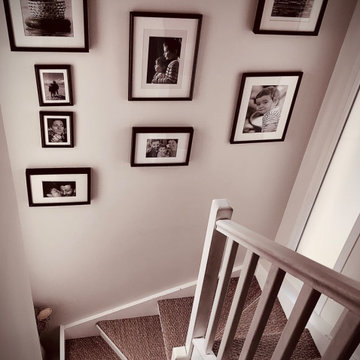
Les escaliers de cette maison ont été peints en blanc puis revêtus de sisal sur les marches afin de lui donner un look bord de mer. Les propriétaires souhaitaient donné un côté maison de famille et bord de mer. Nous avons donc mis des photos noir et blanc et du sisal pour répondre à sa demande.
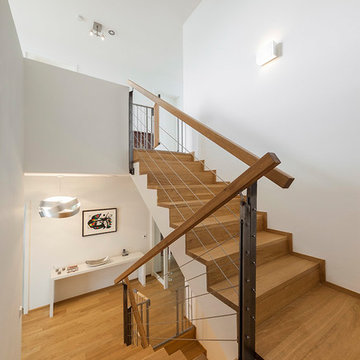
Foto: Jürgen Schmidt, Köln
Idee per una scala a "U" minimal di medie dimensioni con pedata in legno, alzata in legno e parapetto in legno
Idee per una scala a "U" minimal di medie dimensioni con pedata in legno, alzata in legno e parapetto in legno
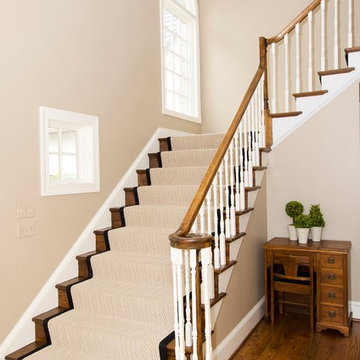
Esempio di una grande scala a "L" tradizionale con pedata in moquette, alzata in legno e parapetto in legno
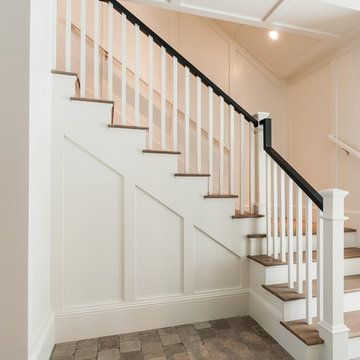
Ispirazione per una scala a "L" stile marino di medie dimensioni con pedata in legno, alzata in legno e parapetto in legno
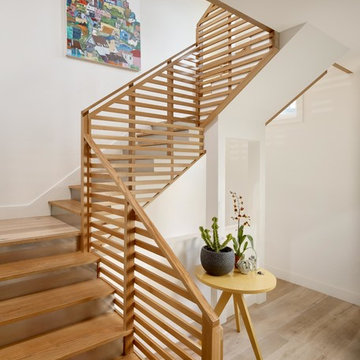
Cesar Rubio
Immagine di una scala a "U" design di medie dimensioni con pedata in legno, alzata in metallo e parapetto in legno
Immagine di una scala a "U" design di medie dimensioni con pedata in legno, alzata in metallo e parapetto in legno
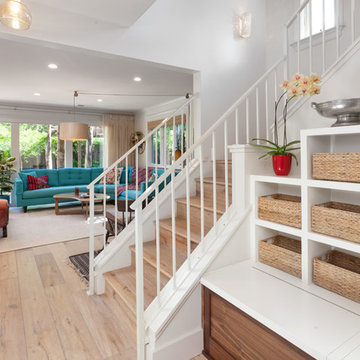
Down-to-studs remodel and second floor addition. The original house was a simple plain ranch house with a layout that didn’t function well for the family. We changed the house to a contemporary Mediterranean with an eclectic mix of details. Space was limited by City Planning requirements so an important aspect of the design was to optimize every bit of space, both inside and outside. The living space extends out to functional places in the back and front yards: a private shaded back yard and a sunny seating area in the front yard off the kitchen where neighbors can easily mingle with the family. A Japanese bath off the master bedroom upstairs overlooks a private roof deck which is screened from neighbors’ views by a trellis with plants growing from planter boxes and with lanterns hanging from a trellis above.
Photography by Kurt Manley.
https://saikleyarchitects.com/portfolio/modern-mediterranean/
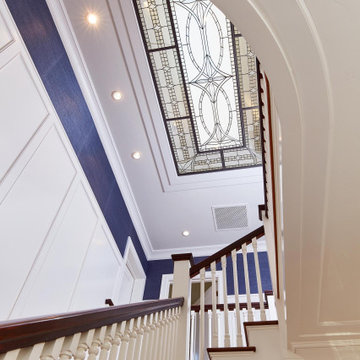
Natural light streams in through this custom stained-glass skylight. Blue grass cloth wallpaper offers a dramatic contrast to the white railing, walls and ceiling.
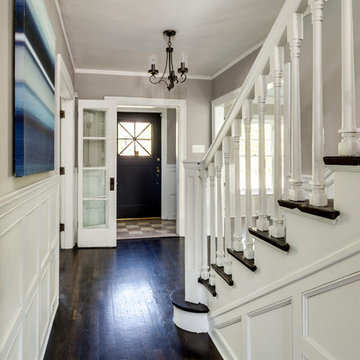
Esempio di una scala a rampa dritta tradizionale di medie dimensioni con pedata in legno, alzata in legno verniciato e parapetto in legno
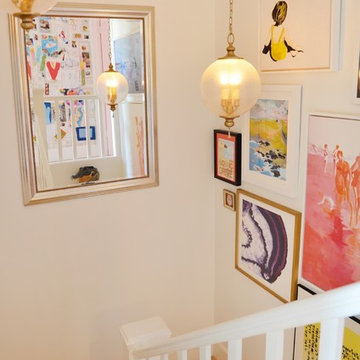
Interior Design: Allison Muir | Photos: Esteban Cortez
Esempio di una grande scala a "U" boho chic con pedata in legno, alzata in legno verniciato e parapetto in legno
Esempio di una grande scala a "U" boho chic con pedata in legno, alzata in legno verniciato e parapetto in legno
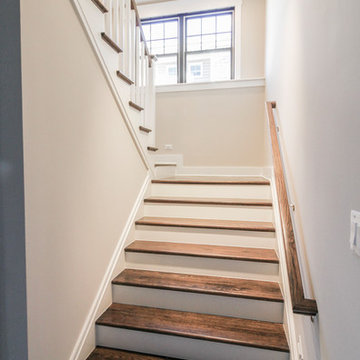
In this smart home, the space under the basement stairs was brilliantly transformed into a cozy and safe space, where dreaming, reading and relaxing are allowed. Once you leave this magical place and go to the main level, you find a minimalist and elegant staircase system made with red oak handrails and treads and white-painted square balusters. CSC 1976-2020 © Century Stair Company. ® All Rights Reserved.
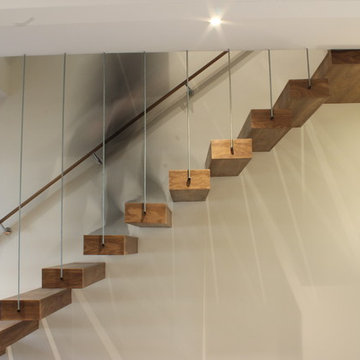
Immagine di una grande scala a "L" minimal con pedata in legno, nessuna alzata e parapetto in legno
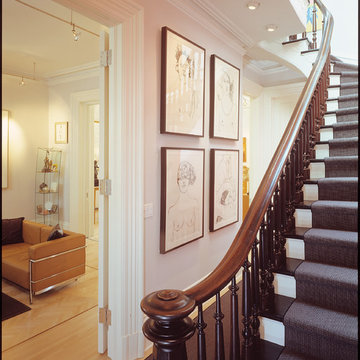
Idee per una grande scala curva minimal con alzata in moquette, pedata in moquette e parapetto in legno
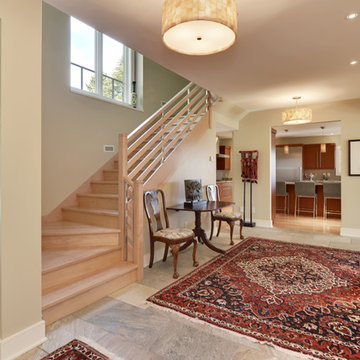
With a complete gut and remodel, this home was taken from a dated, traditional style to a contemporary home with a lighter and fresher aesthetic. The interior space was organized to take better advantage of the sweeping views of Lake Michigan. Existing exterior elements were mixed with newer materials to create the unique design of the façade.
Photos done by Brian Fussell at Rangeline Real Estate Photography
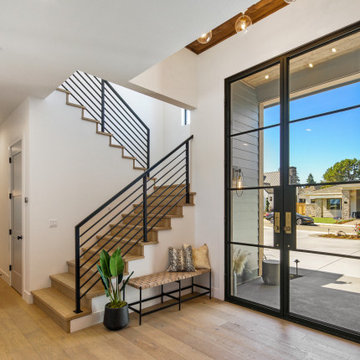
Immagine di una scala a "U" design di medie dimensioni con pedata in legno e parapetto in legno
2.200 Foto di scale beige con parapetto in legno
6