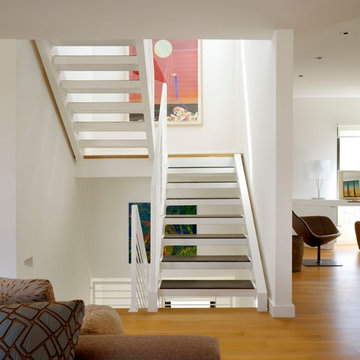1.164 Foto di scale beige con nessuna alzata
Filtra anche per:
Budget
Ordina per:Popolari oggi
21 - 40 di 1.164 foto
1 di 3

White oak double stinger floating staircase
Esempio di una grande scala sospesa minimal con pedata in legno, nessuna alzata, parapetto in metallo e pannellatura
Esempio di una grande scala sospesa minimal con pedata in legno, nessuna alzata, parapetto in metallo e pannellatura
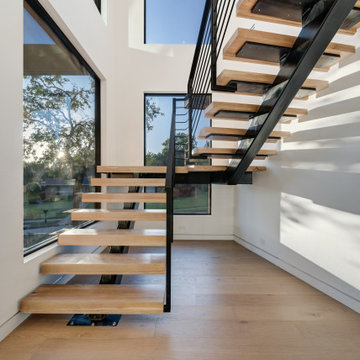
Esempio di una scala sospesa minimalista con pedata in legno, nessuna alzata e parapetto in metallo
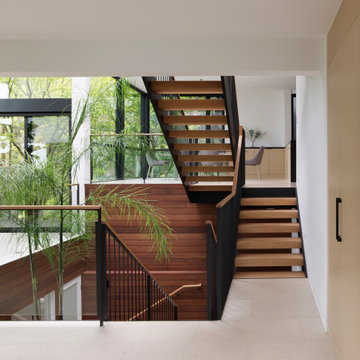
Stairs to this home's many levels had combinations of glass and vertical picket railing. Cedar siding on the exterior was brought inside to continue the visual theme.
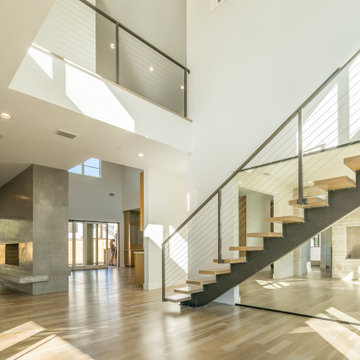
Esempio di una grande scala sospesa contemporanea con pedata in legno, nessuna alzata e parapetto in materiali misti
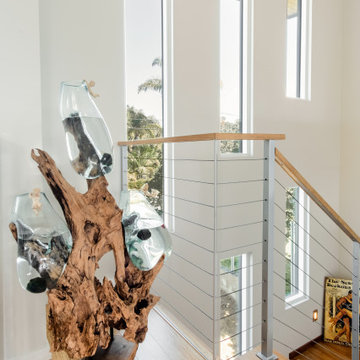
As with most properties in coastal San Diego this parcel of land was expensive and this client wanted to maximize their return on investment. We did this by filling every little corner of the allowable building area (width, depth, AND height).
We designed a new two-story home that includes three bedrooms, three bathrooms, one office/ bedroom, an open concept kitchen/ dining/ living area, and my favorite part, a huge outdoor covered deck.
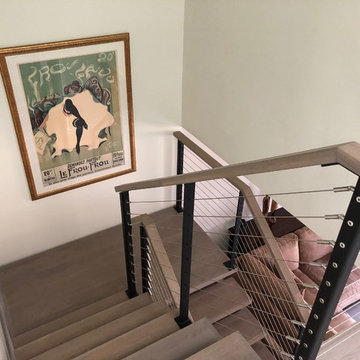
Condo remodel project removes a closed in staircase and replaces it with Keuka Studios floating staircase and cable railing.
www.keuka-studios.com
Ispirazione per una scala sospesa moderna di medie dimensioni con pedata in legno, nessuna alzata e parapetto in cavi
Ispirazione per una scala sospesa moderna di medie dimensioni con pedata in legno, nessuna alzata e parapetto in cavi
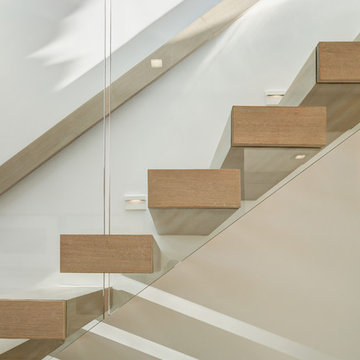
Photo by Michael Biondo
Foto di una scala sospesa moderna con pedata in legno, nessuna alzata e parapetto in vetro
Foto di una scala sospesa moderna con pedata in legno, nessuna alzata e parapetto in vetro
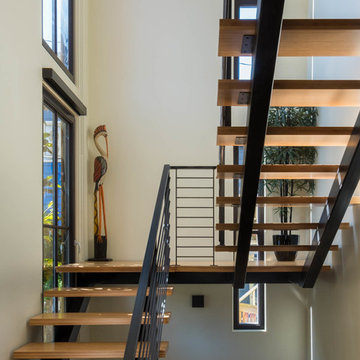
Idee per una grande scala sospesa moderna con pedata in legno, nessuna alzata e parapetto in metallo
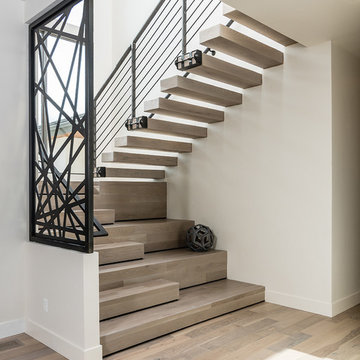
Idee per una scala sospesa design con pedata in legno, parapetto in metallo e nessuna alzata
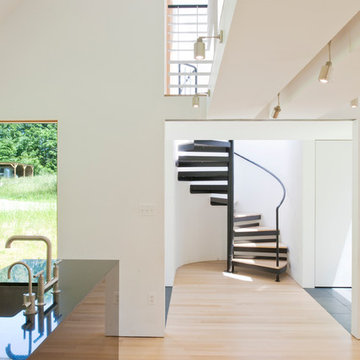
Steel and wood stair in new stair tower at entry leads to loft above. — Photo: Julia Heine
Esempio di una piccola scala a chiocciola moderna con pedata in legno e nessuna alzata
Esempio di una piccola scala a chiocciola moderna con pedata in legno e nessuna alzata
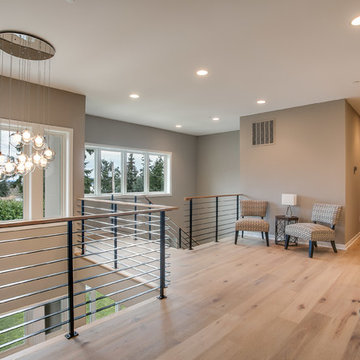
Here we have a contemporary residence we designed in the Bellevue area. Some areas we hope you give attention to; floating vanities in the bathrooms along with flat panel cabinets, dark hardwood beams (giving you a loft feel) outdoor fireplace encased in cultured stone and an open tread stair system with a wrought iron detail.
Photography: Layne Freedle
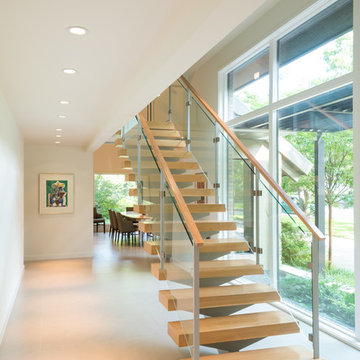
Michael Hunter photography
Esempio di una grande scala sospesa minimal con pedata in legno e nessuna alzata
Esempio di una grande scala sospesa minimal con pedata in legno e nessuna alzata
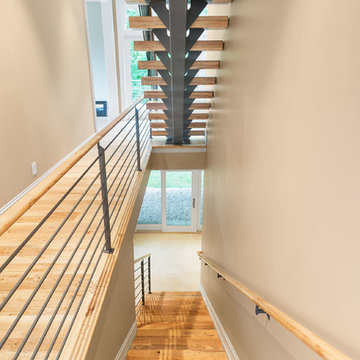
Jeffrey Jakucyk: Photographer
Immagine di una grande scala sospesa minimal con pedata in legno e nessuna alzata
Immagine di una grande scala sospesa minimal con pedata in legno e nessuna alzata
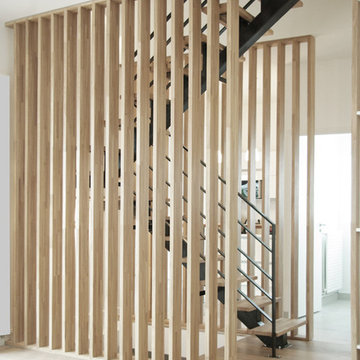
Cage d'escalier tramée en lames de bois (chêne).
Ce claustra permet de à la fois de sécuriser l'escalier et de séparer le salon de la cuisine sans pour autant obstruer totalement la vue.
Yeme + Saunier
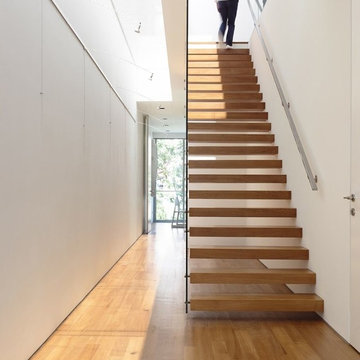
Project in Norway,
Fl Height 2650mm
Riser 176.67mm@15
Tread:300x1000x80mm
Tread:White Oak
5856 USD/Set
Esempio di una scala sospesa minimalista di medie dimensioni con nessuna alzata, parapetto in vetro e pedata in legno
Esempio di una scala sospesa minimalista di medie dimensioni con nessuna alzata, parapetto in vetro e pedata in legno
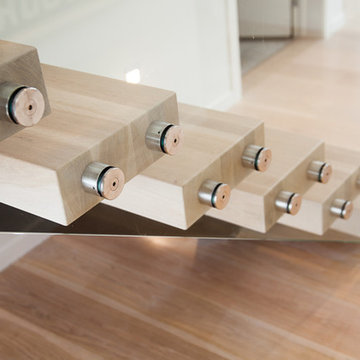
The centrum design is a great way to create a floating staircase with its central steel stringer. These treads are made from American Oak with a blonded finish but almost any timber can be used. The frameless glass balustrade fixed to the treads with SS fixings, keeps the stairwell simple with the emphasis on the stairs.
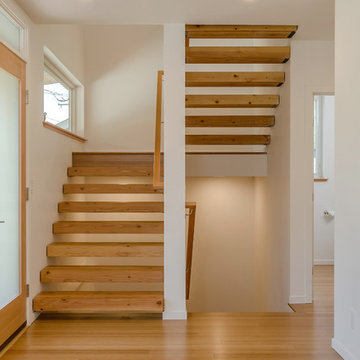
The Phinney Ridge Prefab House is a prefabricated modular home designed by Grouparchitect and built by Method Homes, the modular contractor, and Heartwood Builders, the site contractor. The Home was built offsite in modules that were shipped and assembled onsite in one day for this tight urban lot. The home features sustainable building materials and practices as well as a rooftop deck. For more information on this project, please visit: http://grouparch.com/portfolio_grouparch/phinney-ridge-prefab
Photo credit: Chad Savaikie
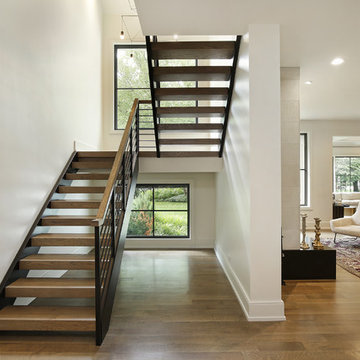
Idee per una grande scala a "U" chic con pedata in legno, nessuna alzata e parapetto in metallo
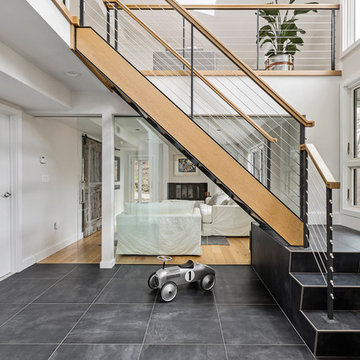
Immagine di una scala a "L" design di medie dimensioni con parapetto in cavi, pedata in legno e nessuna alzata
1.164 Foto di scale beige con nessuna alzata
2
