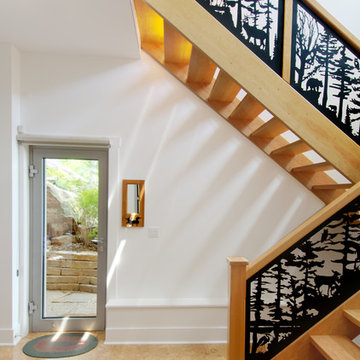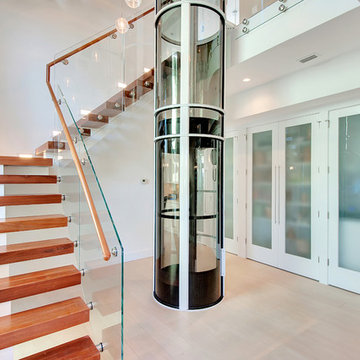1.168 Foto di scale beige con nessuna alzata
Filtra anche per:
Budget
Ordina per:Popolari oggi
141 - 160 di 1.168 foto
1 di 3

Esempio di una scala a rampa dritta design con pedata in legno, nessuna alzata, parapetto in metallo e carta da parati
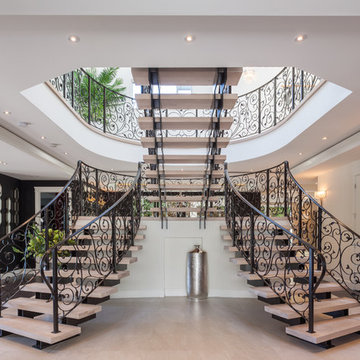
MyHomedesigner.com
Immagine di una grande scala curva tradizionale con pedata in pietra calcarea, nessuna alzata e parapetto in metallo
Immagine di una grande scala curva tradizionale con pedata in pietra calcarea, nessuna alzata e parapetto in metallo
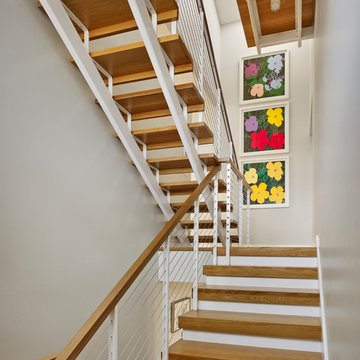
Halkin Mason Photography
Foto di una scala a "U" contemporanea di medie dimensioni con pedata in legno, nessuna alzata e parapetto in metallo
Foto di una scala a "U" contemporanea di medie dimensioni con pedata in legno, nessuna alzata e parapetto in metallo
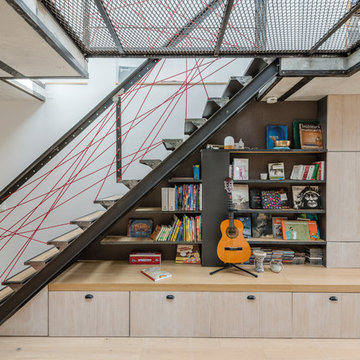
Stanislas Ledoux © 2016 - Houzz
Idee per una grande scala a rampa dritta minimal con pedata in legno e nessuna alzata
Idee per una grande scala a rampa dritta minimal con pedata in legno e nessuna alzata
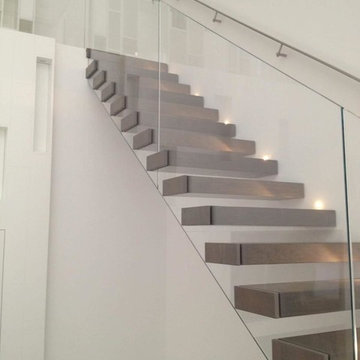
Walnut floating stair with 4" treads and end caps supported by steel structure hidden in wall
Esempio di una scala a rampa dritta minimalista di medie dimensioni con pedata in legno e nessuna alzata
Esempio di una scala a rampa dritta minimalista di medie dimensioni con pedata in legno e nessuna alzata
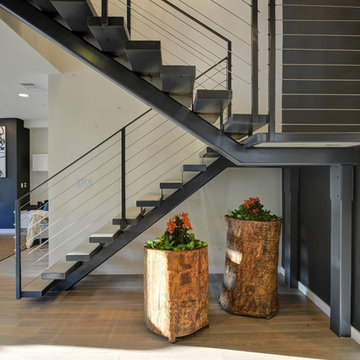
Esempio di una scala a "U" design con pedata in metallo e nessuna alzata
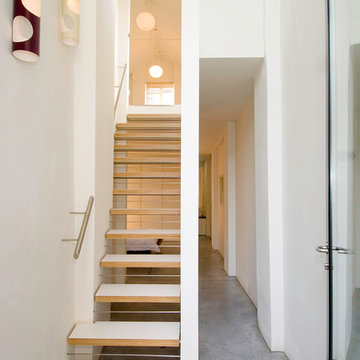
Idee per una scala a rampa dritta contemporanea con pedata in legno verniciato e nessuna alzata
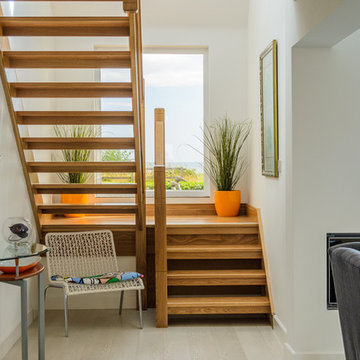
Gary Quigg
Immagine di una scala a "L" minimalista di medie dimensioni con pedata in legno e nessuna alzata
Immagine di una scala a "L" minimalista di medie dimensioni con pedata in legno e nessuna alzata
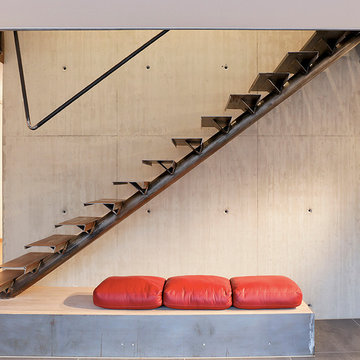
Esempio di una scala a rampa dritta industriale di medie dimensioni con nessuna alzata
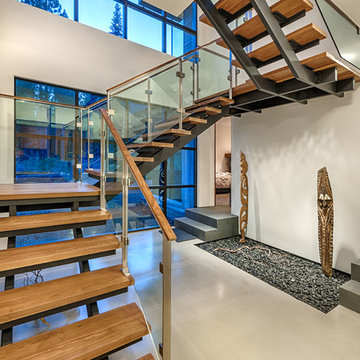
This 4 bedroom (2 en suite), 4.5 bath home features vertical board–formed concrete expressed both outside and inside, complemented by exposed structural steel, Western Red Cedar siding, gray stucco, and hot rolled steel soffits. An outdoor patio features a covered dining area and fire pit. Hydronically heated with a supplemental forced air system; a see-through fireplace between dining and great room; Henrybuilt cabinetry throughout; and, a beautiful staircase by MILK Design (Chicago). The owner contributed to many interior design details, including tile selection and layout.
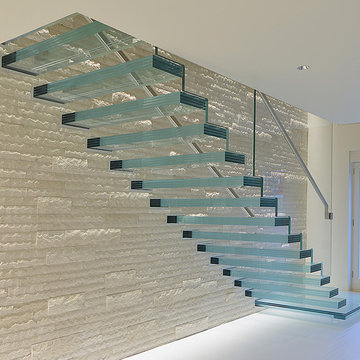
all glass floating staircase design&build
glass tread option:
1/2/+1/2 laminated tempered glass,
3/8+3/8+3/8 laminated tempered glass
1/2/+1/2+1/2 laminated tempered glass
glass color: clear glass or low iron glass
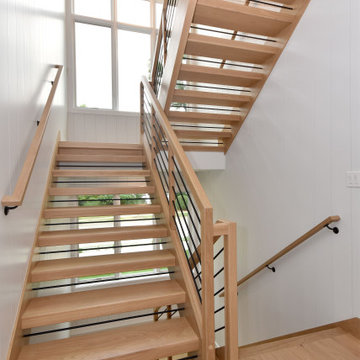
Esempio di una scala a "U" country con pedata in legno, nessuna alzata e parapetto in legno
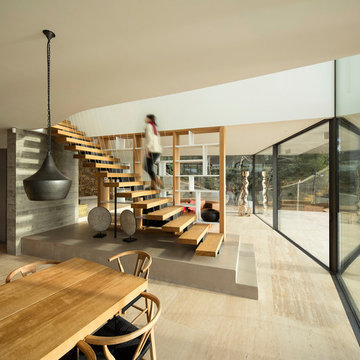
Ispirazione per una scala a rampa dritta moderna con pedata in legno, nessuna alzata e parapetto in cavi
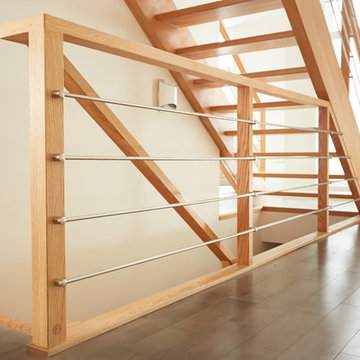
Ryan Patrick Kelly Photographs
Esempio di una scala a rampa dritta moderna con pedata in legno, nessuna alzata e parapetto in materiali misti
Esempio di una scala a rampa dritta moderna con pedata in legno, nessuna alzata e parapetto in materiali misti
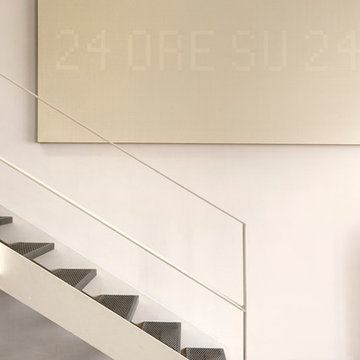
Leo Torri
Foto di una scala a rampa dritta contemporanea con pedata in metallo e nessuna alzata
Foto di una scala a rampa dritta contemporanea con pedata in metallo e nessuna alzata
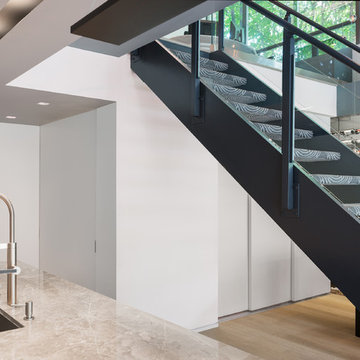
Photography by 10 Frame Handles
Esempio di una scala sospesa design di medie dimensioni con pedata in moquette, nessuna alzata e parapetto in vetro
Esempio di una scala sospesa design di medie dimensioni con pedata in moquette, nessuna alzata e parapetto in vetro
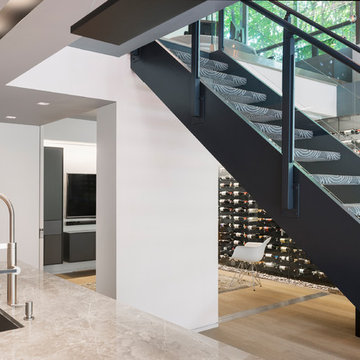
Photography by 10 Frame Handles
Idee per una scala sospesa minimal di medie dimensioni con pedata in moquette, nessuna alzata e parapetto in vetro
Idee per una scala sospesa minimal di medie dimensioni con pedata in moquette, nessuna alzata e parapetto in vetro

The existing staircase that led from the lower ground to the upper ground floor, was removed and replaced with a new, feature open tread glass and steel staircase towards the back of the house, thereby maximising the lower ground floor space. All of the internal walls on this floor were removed and in doing so created an expansive and welcoming space.
Due to its’ lack of natural daylight this floor worked extremely well as a Living / TV room. The new open timber tread, steel stringer with glass balustrade staircase was designed to sit easily within the existing building and to complement the original 1970’s spiral staircase.
Because this space was going to be a hard working area, it was designed with a rugged semi industrial feel. Underfloor heating was installed and the floor was tiled with a large format Mutina tile in dark khaki with an embossed design. This was complemented by a distressed painted brick effect wallpaper on the back wall which received no direct light and thus the wallpaper worked extremely well, really giving the impression of a painted brick wall.
The furniture specified was bright and colourful, as a counterpoint to the walls and floor. The palette was burnt orange, yellow and dark woods with industrial metals. Furniture pieces included a metallic, distressed sideboard and desk, a burnt orange sofa, yellow Hans J Wegner Papa Bear armchair, and a large black and white zig zag patterned rug.
1.168 Foto di scale beige con nessuna alzata
8
