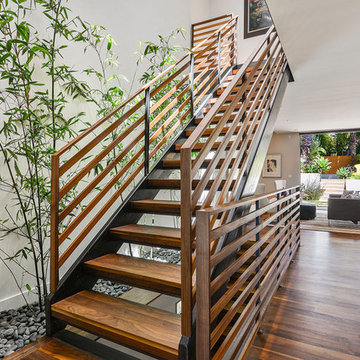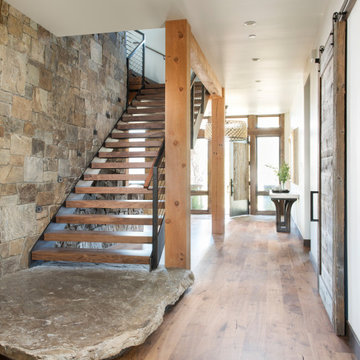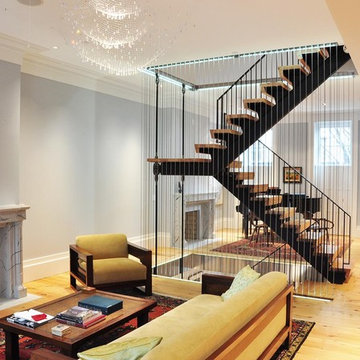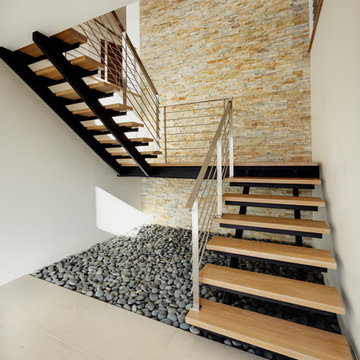1.164 Foto di scale beige con nessuna alzata
Ordina per:Popolari oggi
101 - 120 di 1.164 foto
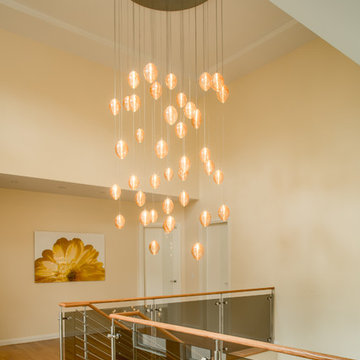
Cocoon pendants shown in Amber. Custom blown glass multi-pendant light. Cocoons of molten glass coils. Available as individual pendants or multi-pendant chandeliers. Multiple sizes and colors are available.
Modern Custom Glass Lighting perfect for your entryway / foyer, stairwell, living room, dining room, kitchen, and any room in your home. Dramatic lighting that is fully customizable and tailored to fit your space perfectly. No two pieces are the same.
Visit our website: www.shakuff.com for more details.
Tel. 212.675.0383
info@shakuff.com
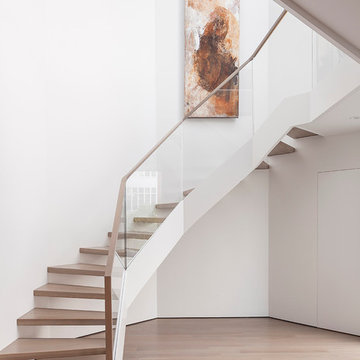
Jacob Elliott
Immagine di una scala curva contemporanea con pedata in legno, nessuna alzata e parapetto in vetro
Immagine di una scala curva contemporanea con pedata in legno, nessuna alzata e parapetto in vetro
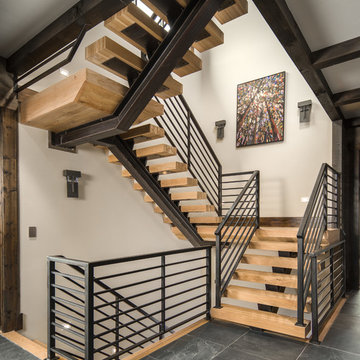
Immagine di una scala sospesa stile rurale con pedata in legno, nessuna alzata e parapetto in cavi
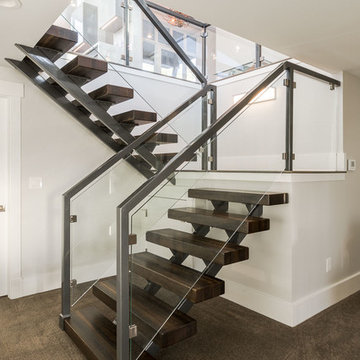
Michael deLeon Photography
Esempio di una scala a "U" minimal con pedata in legno, nessuna alzata e parapetto in metallo
Esempio di una scala a "U" minimal con pedata in legno, nessuna alzata e parapetto in metallo

Here we have a contemporary residence we designed in the Bellevue area. Some areas we hope you give attention to; floating vanities in the bathrooms along with flat panel cabinets, dark hardwood beams (giving you a loft feel) outdoor fireplace encased in cultured stone and an open tread stair system with a wrought iron detail.
Photography: Layne Freedle
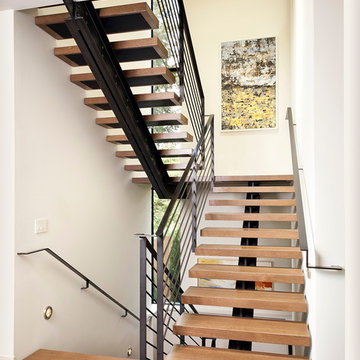
A wood and steel open tread staircase connects the three floors of the house.
Photography by Tim Bies.
Ispirazione per una scala a "U" design con pedata in legno e nessuna alzata
Ispirazione per una scala a "U" design con pedata in legno e nessuna alzata
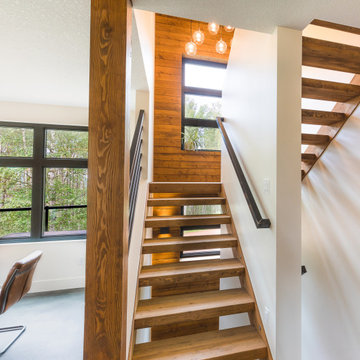
Immagine di una scala a "U" stile rurale di medie dimensioni con pedata in legno, nessuna alzata, parapetto in metallo e pareti in legno
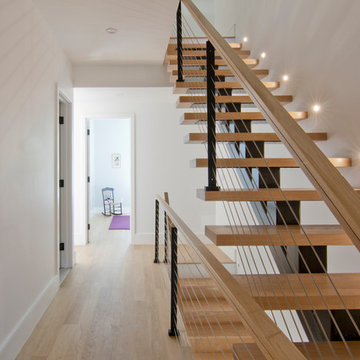
Idee per una scala sospesa minimal di medie dimensioni con pedata in legno, nessuna alzata e parapetto in cavi
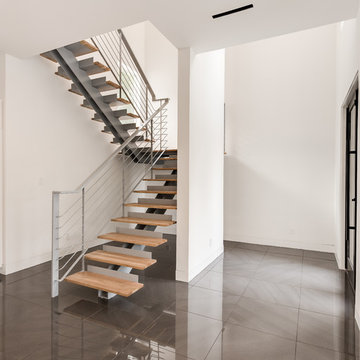
Idee per una grande scala sospesa moderna con pedata in legno, nessuna alzata e parapetto in cavi
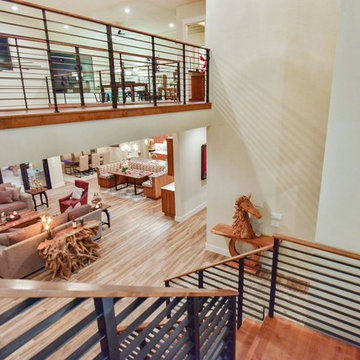
Immagine di una grande scala a "U" minimal con pedata in legno, nessuna alzata e parapetto in metallo
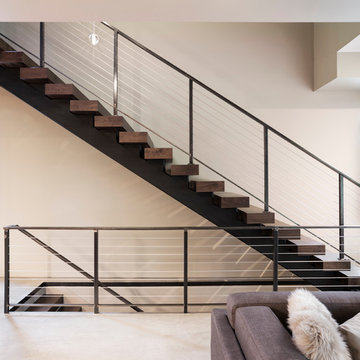
Builder: John Kraemer & Sons | Photography: Landmark Photography
Idee per una piccola scala sospesa minimalista con pedata in legno e nessuna alzata
Idee per una piccola scala sospesa minimalista con pedata in legno e nessuna alzata
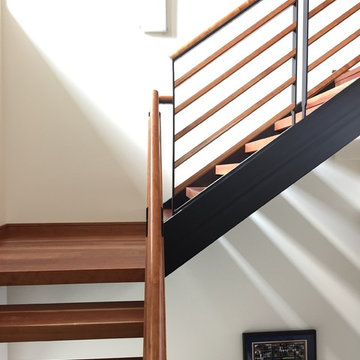
This is a home that was designed around the property. With views in every direction from the master suite and almost everywhere else in the home. The home was designed by local architect Randy Sample and the interior architecture was designed by Maurice Jennings Architecture, a disciple of E. Fay Jones. New Construction of a 4,400 sf custom home in the Southbay Neighborhood of Osprey, FL, just south of Sarasota.
Photo - Ricky Perrone
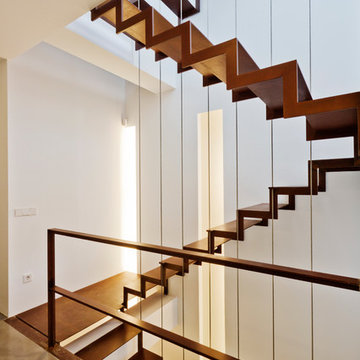
Alejandro Gómez
Foto di una grande scala a "U" contemporanea con nessuna alzata e pedata in metallo
Foto di una grande scala a "U" contemporanea con nessuna alzata e pedata in metallo
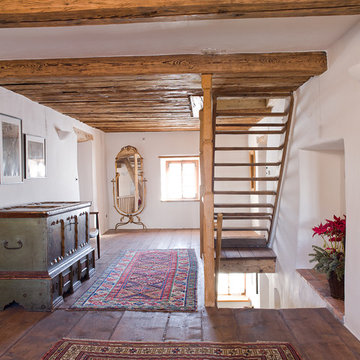
Foto: Florian Stürzenbaum
Esempio di una scala a rampa dritta rustica con pedata in legno e nessuna alzata
Esempio di una scala a rampa dritta rustica con pedata in legno e nessuna alzata
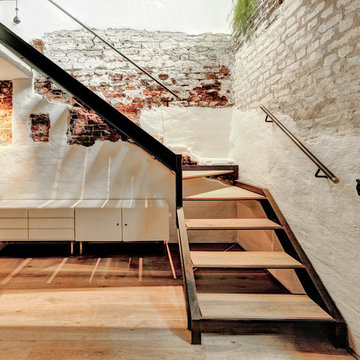
Ispirazione per una scala a "L" industriale con pedata in legno e nessuna alzata
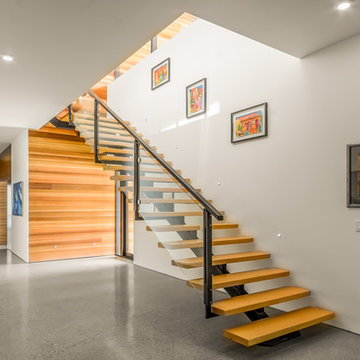
Foto di una scala a rampa dritta moderna con pedata in legno e nessuna alzata
1.164 Foto di scale beige con nessuna alzata
6
