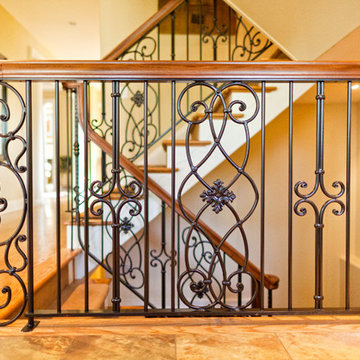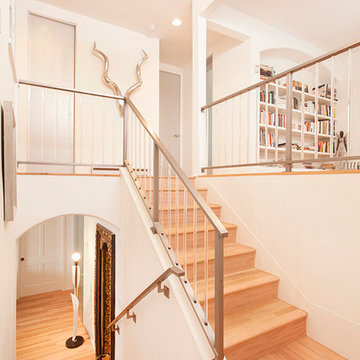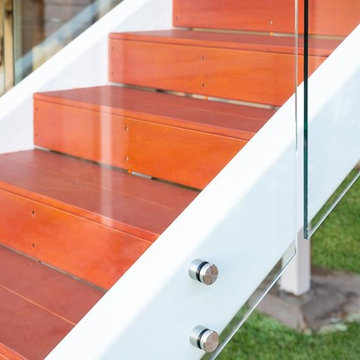275 Foto di scale arancioni
Filtra anche per:
Budget
Ordina per:Popolari oggi
41 - 60 di 275 foto
1 di 3

A dramatic floating stair to the Silo Observation Room is supported by two antique timbers.
Robert Benson Photography
Idee per un'ampia scala sospesa country con pedata in legno e alzata in legno
Idee per un'ampia scala sospesa country con pedata in legno e alzata in legno
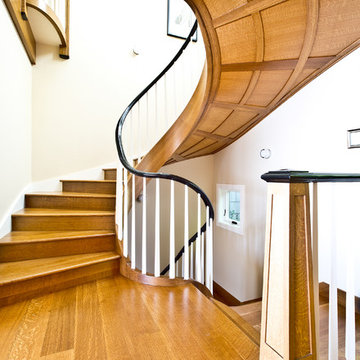
Hand carved wreathed soffit from rift sawn white oak.
Foto di una grande scala curva tradizionale con pedata in legno e alzata in legno
Foto di una grande scala curva tradizionale con pedata in legno e alzata in legno
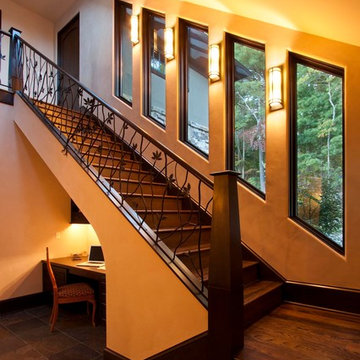
No small feat to have the roof slope and window angles match the stairs.
Photos by Jay Weiland
Foto di un'ampia scala a rampa dritta chic con pedata in legno e alzata in legno
Foto di un'ampia scala a rampa dritta chic con pedata in legno e alzata in legno
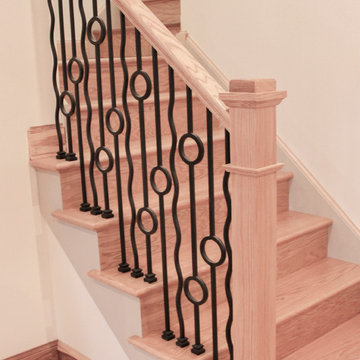
This unique balustrade system was cut to the exact specifications provided by project’s builder/owner and it is now featured in his large and gorgeous living area. These ornamental structure create stylish spatial boundaries and provide structural support; it amplifies the look of the space and elevate the décor of this custom home. CSC 1976-2020 © Century Stair Company ® All rights reserved.
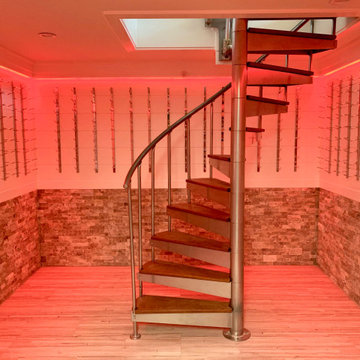
White wine cellar hidden under a glass trap-door. Featuring a twisting stainless-steel spiral staircase with dark hardwood tread, stacked stone walls, shiplap siding, tile flooring, crown molding with customizable indirect lighting, stainless steel racks, and more.
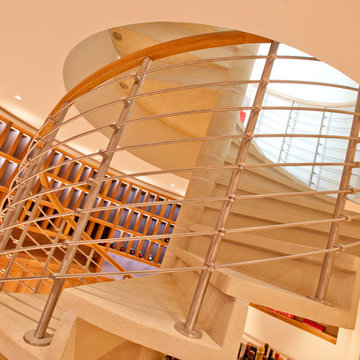
Spiral staircase featuring 16 linear metres of spiral handrails with metal balustrading leading to wine cellar
Immagine di una piccola scala contemporanea
Immagine di una piccola scala contemporanea
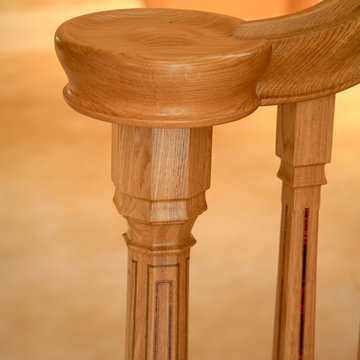
Close up on the bun volute, newel post and spindles.
Immagine di una grande scala curva contemporanea con pedata in legno e alzata in legno
Immagine di una grande scala curva contemporanea con pedata in legno e alzata in legno
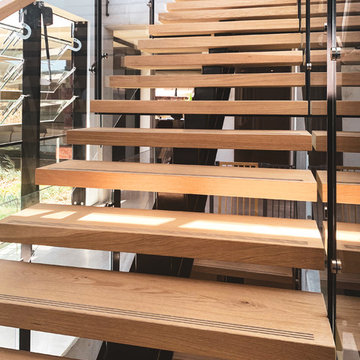
Idee per una grande scala a rampa dritta design con pedata in legno, alzata in vetro e parapetto in materiali misti
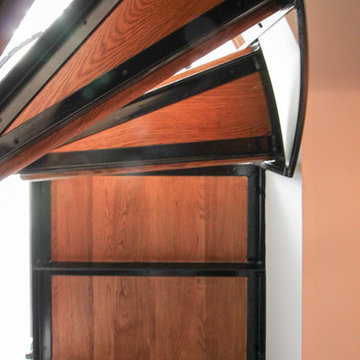
In one established community in Fairfax County, a new home stands out from the rest. It was designed with an observatory tower built atop, and we had the opportunity to bring the architect's unique, artistic and cohesive design to life. We also provided the contractor with a satisfying building experience and a beautiful, safe and durable wooden spiral-treads system; fully customized white oak treads combine solid strength, a curved smooth look and clean look (white oak tread to metal structure connections). From the basement level to the second floor a large space and open feeling was accomplished with an attractive/supported straight stair system; all components (stringers, white oak treads, risers and handrail) were customized at our shop to satisfy required code and construction details. CSC 1976-2020 © Century Stair Company LLC ® All rights reserved.
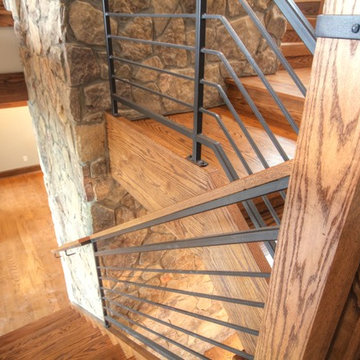
This contemporary staircase wraps around a stone encased elevator shaft, running from the lower level to the loft level. Open treads.
Foto di una grande scala a "U" design con pedata in legno
Foto di una grande scala a "U" design con pedata in legno
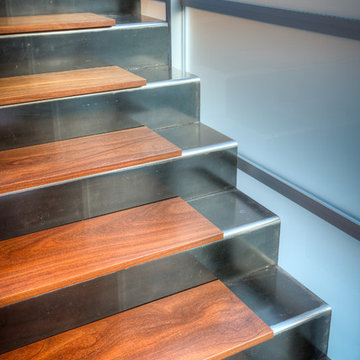
Steel stair detail. Photography by Lucas Henning.
Foto di una piccola scala a rampa dritta moderna con pedata in legno, alzata in metallo e parapetto in metallo
Foto di una piccola scala a rampa dritta moderna con pedata in legno, alzata in metallo e parapetto in metallo
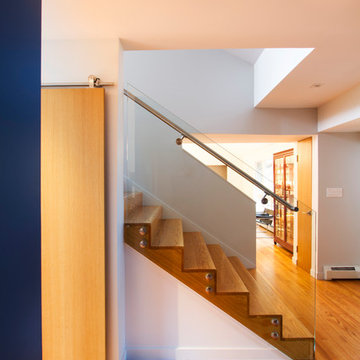
Side view of stair with glass rail and stainless steel handrail.
Jeffrey Tryon - Photographer / PDC
Immagine di una scala a rampa dritta minimalista di medie dimensioni con pedata in legno, alzata in legno e parapetto in vetro
Immagine di una scala a rampa dritta minimalista di medie dimensioni con pedata in legno, alzata in legno e parapetto in vetro
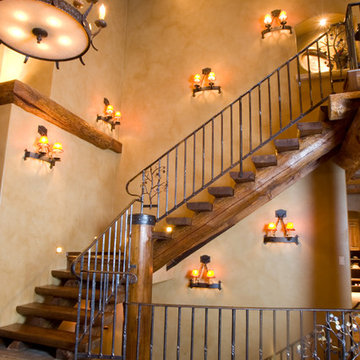
Esempio di una grande scala a "L" stile rurale con pedata in legno e alzata in legno
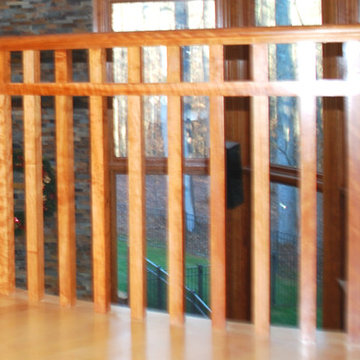
Brian Ehrenfeld
Ispirazione per un'ampia scala curva stile americano con pedata in legno e alzata in legno
Ispirazione per un'ampia scala curva stile americano con pedata in legno e alzata in legno
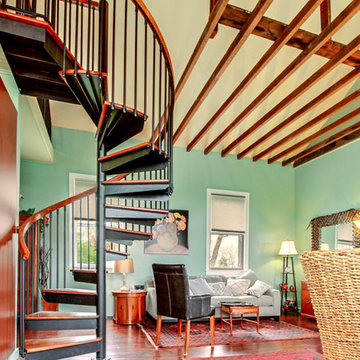
This spiral stair features style in a limited space. The steel frame is paired with solid wood accents to creat a unique piece for this schoolhouse renovation.
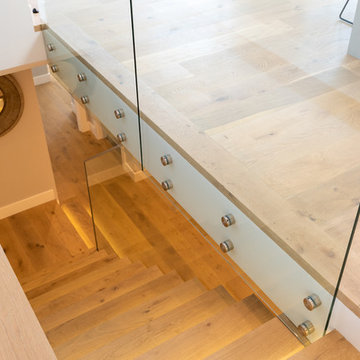
Immagine di una scala a rampa dritta minimalista di medie dimensioni con pedata in legno, alzata in legno e parapetto in vetro
275 Foto di scale arancioni
3
