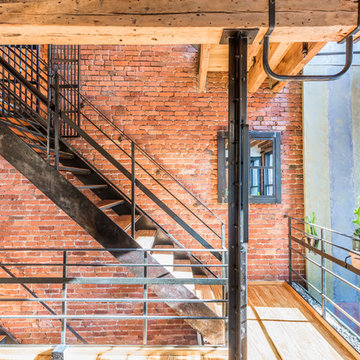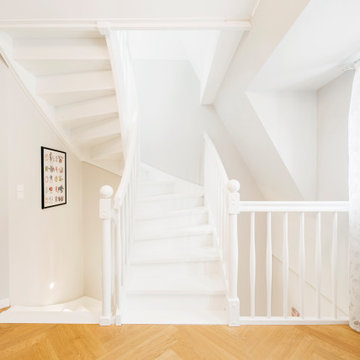275 Foto di scale arancioni
Filtra anche per:
Budget
Ordina per:Popolari oggi
21 - 40 di 275 foto
1 di 3
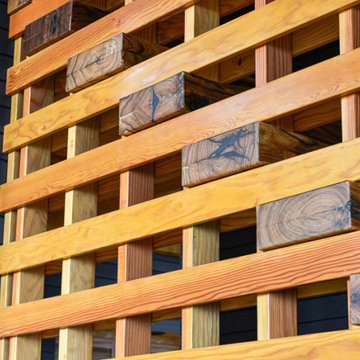
Live Outside.
Edgewood Log Homes.
Sanctuary Home Line.
Esempio di un'ampia scala minimalista con pedata in legno
Esempio di un'ampia scala minimalista con pedata in legno
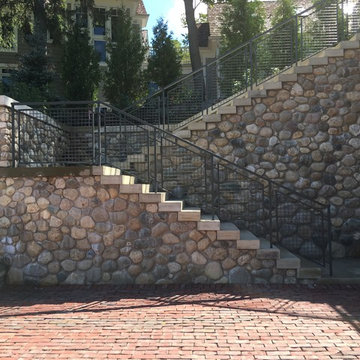
Lowell Custom Homes, Lake Geneva, WI Outdoor kitchen Danver Stainless Steel Cabinetry framed with teak center panel, Black Absolute Granite countertops, Pizza Oven, refrigerator drawers.
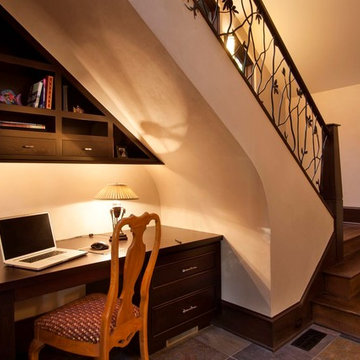
A nice little office nook
Photos by Jay Weiland
Immagine di un'ampia scala a rampa dritta chic con pedata in legno e alzata in legno
Immagine di un'ampia scala a rampa dritta chic con pedata in legno e alzata in legno
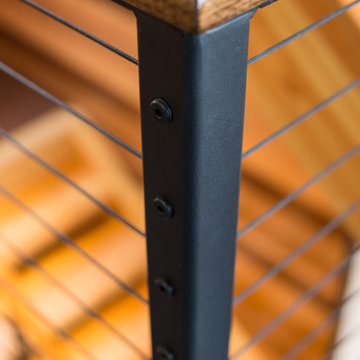
Close up image of railing post with black fittings.
Railings By Keuka Studios www.keuka-studios.com
Photography Dave Noonan
Idee per una grande scala a "U" stile rurale con pedata in legno, nessuna alzata e parapetto in cavi
Idee per una grande scala a "U" stile rurale con pedata in legno, nessuna alzata e parapetto in cavi
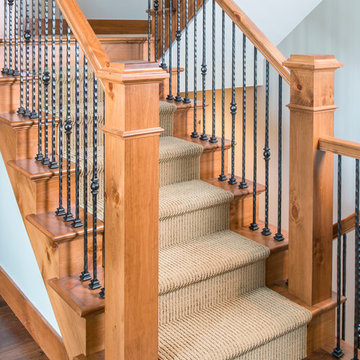
Shrock Premier Custom Construction often partners with Oakbridge Timber Framing to create memorable homes reflecting time honored traditions, superior quality, and rich detail. This stunning timber frame lake front home instantly surrounds you with warmth and luxury. The inviting floorplan welcomes family and friends to gather in the open concept kitchen, great room, and dining areas. The home caters to soothing lake views which span the back. Interior spaces transition beautifully out to a covered deck for comfortable outdoor living. For additional outdoor fun, Shrock Construction built a spacious walk-out patio with a firepit, a hot tub area, and plenty of space for seating. The luxurious lake side master suite is on the main level. The fully timber framed lower level is certainly a favorite gathering area featuring a bar area, a sitting area with a fireplace , a game area, and sleeping quarters. Guests can also sleep in comfort on the top floor. The amazing exposed timers showcase the craftsmanship invested into this lovely home and its finishing details reflect the high standards of Shrock Premier Custom Construction.
Fred Hanson
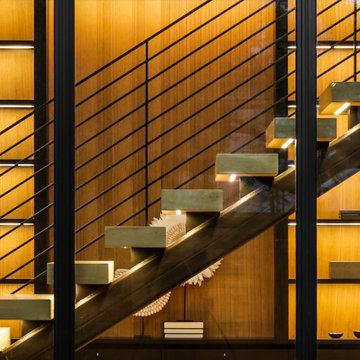
A closer look of the beautiful interior. Intricate lines and only the best materials used for the staircase handrails stairs steps, display cabinet lighting and lovely warm tones of wood.
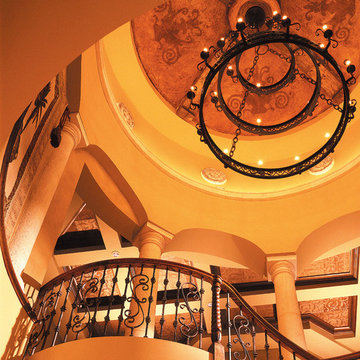
The Sater Design Collection's luxury, Italian home plan "Casa Bellisima" (Plan #6935). saterdesign.com
Esempio di un'ampia scala curva mediterranea con pedata in legno e alzata in legno
Esempio di un'ampia scala curva mediterranea con pedata in legno e alzata in legno
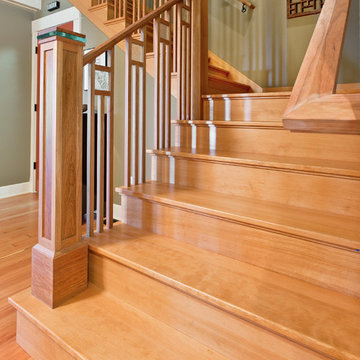
Michael Walmsley
Ispirazione per una grande scala a "L" american style con pedata in legno e alzata in legno
Ispirazione per una grande scala a "L" american style con pedata in legno e alzata in legno
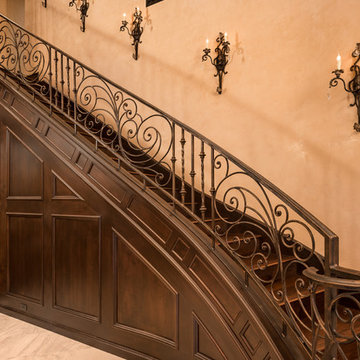
The wrought iron stair railing is complimented by wall sconces, custom millwork, and crown molding.
Idee per un'ampia scala a rampa dritta mediterranea con boiserie, pedata in legno e parapetto in metallo
Idee per un'ampia scala a rampa dritta mediterranea con boiserie, pedata in legno e parapetto in metallo
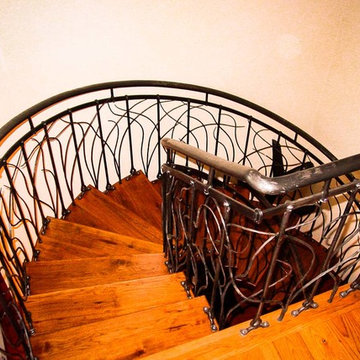
An elegant hand forged curved railing for access to a tower space
Idee per una grande scala a "U" classica con pedata in legno, alzata in legno e parapetto in metallo
Idee per una grande scala a "U" classica con pedata in legno, alzata in legno e parapetto in metallo
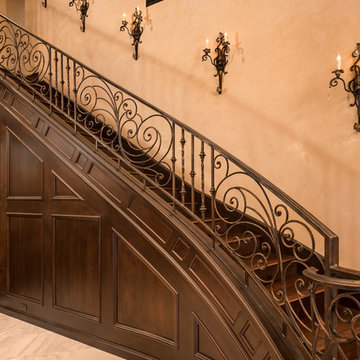
World Renowned Architecture Firm Fratantoni Design created this beautiful home! They design home plans for families all over the world in any size and style. They also have in-house Interior Designer Firm Fratantoni Interior Designers and world class Luxury Home Building Firm Fratantoni Luxury Estates! Hire one or all three companies to design and build and or remodel your home!
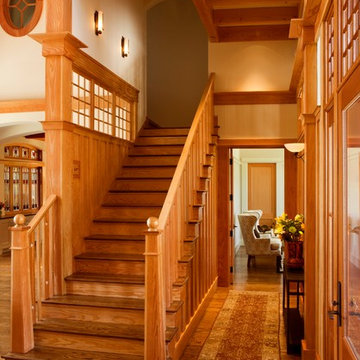
arts and crafts
dual staircase
entry
european
Frank Lloyd Wright
kiawah island
molding and trim
staircase
Foto di una grande scala a "L" stile americano con pedata in legno, alzata in legno e parapetto in legno
Foto di una grande scala a "L" stile americano con pedata in legno, alzata in legno e parapetto in legno
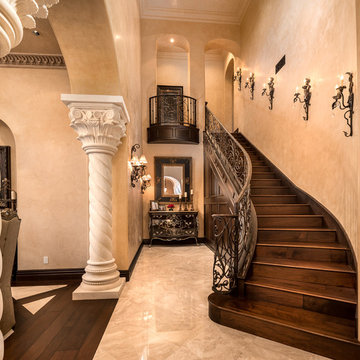
World Renowned Architecture Firm Fratantoni Design created this beautiful home! They design home plans for families all over the world in any size and style. They also have in-house Interior Designer Firm Fratantoni Interior Designers and world class Luxury Home Building Firm Fratantoni Luxury Estates! Hire one or all three companies to design and build and or remodel your home!
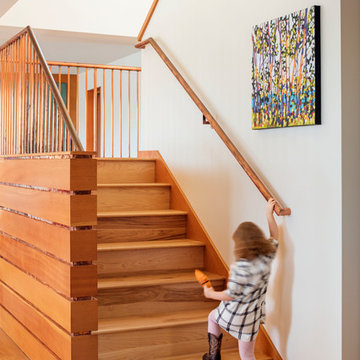
Irvin Serrano Photography
Ispirazione per una scala a "U" classica con pedata in legno, alzata in legno e parapetto in metallo
Ispirazione per una scala a "U" classica con pedata in legno, alzata in legno e parapetto in metallo
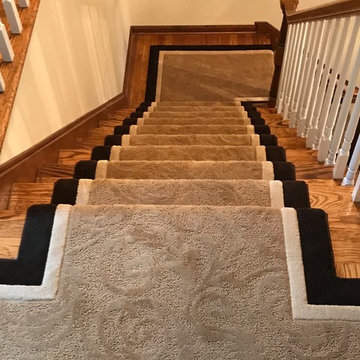
This is a picture of a custom runner with "field" carpet, and a double outside border. This was hand made at our warehouse in Paramus, NJ and installed in Upper Saddle River, NJ. Photo Credit: Ivan Bader 2017
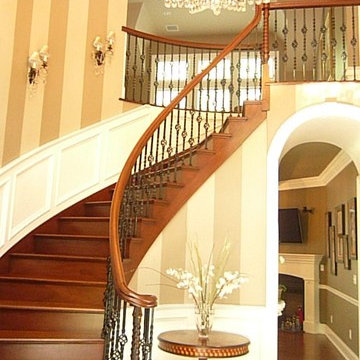
Classic center hall foyer with mahogany wood circular staircase. The floor is marble tile with an inlaid centerpiece. The wrought iron spindels and mahogany railing classically define this THOMAS BAIO ARCHITECT foyer.
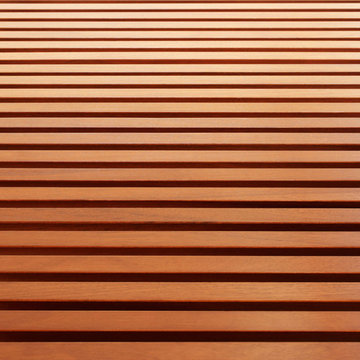
Photography: Eric Staudenmaier
Immagine di una grande scala a rampa dritta con pedata in legno, nessuna alzata e parapetto in legno
Immagine di una grande scala a rampa dritta con pedata in legno, nessuna alzata e parapetto in legno
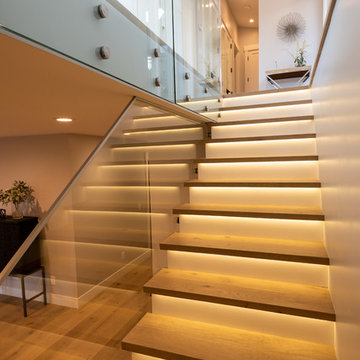
Esempio di una scala a rampa dritta moderna di medie dimensioni con pedata in legno, alzata in legno e parapetto in vetro
275 Foto di scale arancioni
2
