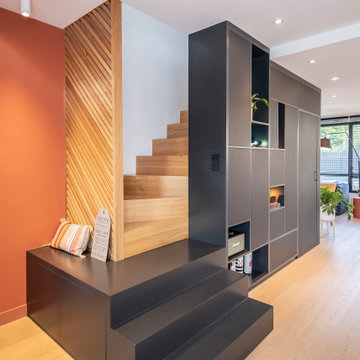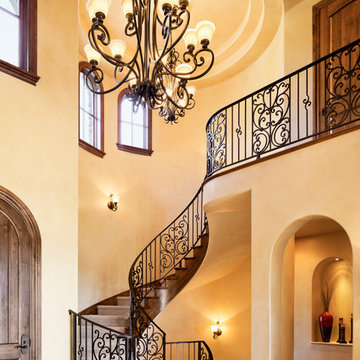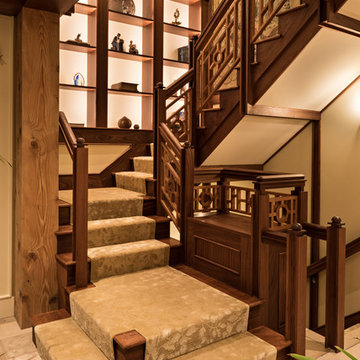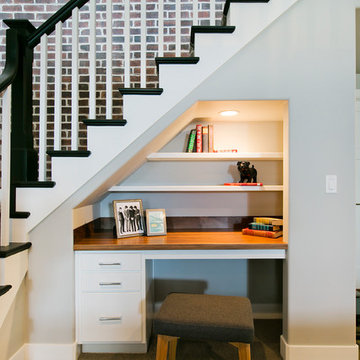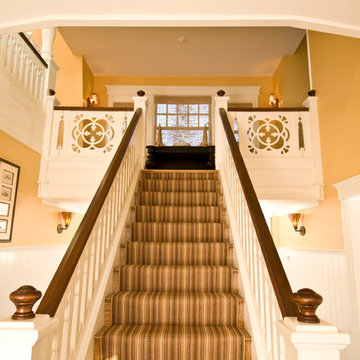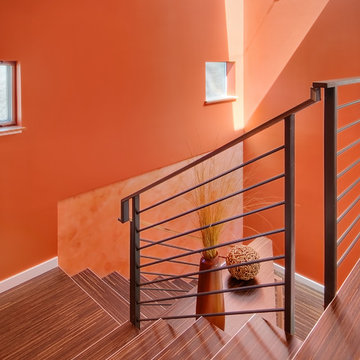8.240 Foto di scale arancioni

Take a home that has seen many lives and give it yet another one! This entry foyer got opened up to the kitchen and now gives the home a flow it had never seen.

The Ross Peak Steel Stringer Stair and Railing is full of functionality and flair. Steel stringers paired with waterfall style white oak treads, with a continuous grain pattern for a seamless design. A shadow reveal lined with LED lighting follows the stairs up, illuminating the Blue Burned Fir wall. The railing is made of stainless steel posts and continuous stainless steel rod balusters. The hand railing is covered in a high quality leather and hand stitched, tying the contrasting industrial steel with the softness of the wood for a finished look. Below the stairs is the Illuminated Stair Wine Closet, that’s extenuated by stair design and carries the lighting into the space.

Mountain Peek is a custom residence located within the Yellowstone Club in Big Sky, Montana. The layout of the home was heavily influenced by the site. Instead of building up vertically the floor plan reaches out horizontally with slight elevations between different spaces. This allowed for beautiful views from every space and also gave us the ability to play with roof heights for each individual space. Natural stone and rustic wood are accented by steal beams and metal work throughout the home.
(photos by Whitney Kamman)

Foto di una grande scala a "U" minimalista con pedata in legno, alzata in legno e parapetto in vetro
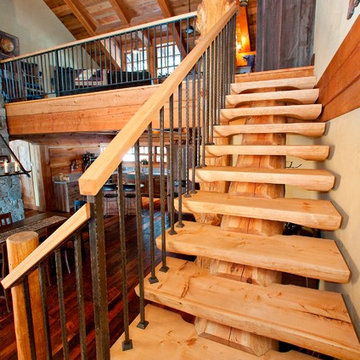
Custom log work: custom log and timber stairs, governed by floor plan - customer's tastes and available materials.
Photo by Stephanie Tracey - Photography West Kelowna BC

Rustic log cabin foyer with open riser stairs. The uniform log cabin light wood wall panels are broken up by wrought iron railings and dark gray slate floors.
http://www.olsonphotographic.com/

Making the most of tiny spaces is our specialty. The precious real estate under the stairs was turned into a custom wine bar.
Foto di una piccola scala minimalista con alzata in legno, parapetto in metallo e pareti in legno
Foto di una piccola scala minimalista con alzata in legno, parapetto in metallo e pareti in legno

Tyler Rippel Photography
Ispirazione per un'ampia scala sospesa country con pedata in legno e nessuna alzata
Ispirazione per un'ampia scala sospesa country con pedata in legno e nessuna alzata
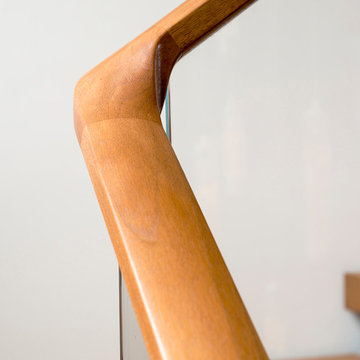
Custom interior two story stair with hot rolled steel chassis, glass guardrail and walnut handrail & treads.
Esempio di una grande scala sospesa design con pedata in legno e nessuna alzata
Esempio di una grande scala sospesa design con pedata in legno e nessuna alzata
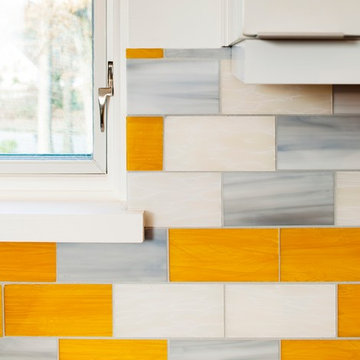
Designed & Built by Renewal Design-Build. RenewalDesignBuild.com
Photography by: Jeff Herr Photography
Ispirazione per una scala moderna
Ispirazione per una scala moderna

bespoke, double height room, library, striped stair runner
Foto di una scala a "L" boho chic con pedata in legno verniciato e alzata in legno verniciato
Foto di una scala a "L" boho chic con pedata in legno verniciato e alzata in legno verniciato
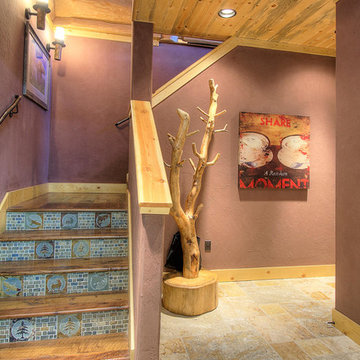
Jeremiah Johnson Log Homes custom western red cedar, Swedish cope, chinked log home
Ispirazione per una scala a "L" stile rurale di medie dimensioni con pedata in legno e alzata piastrellata
Ispirazione per una scala a "L" stile rurale di medie dimensioni con pedata in legno e alzata piastrellata
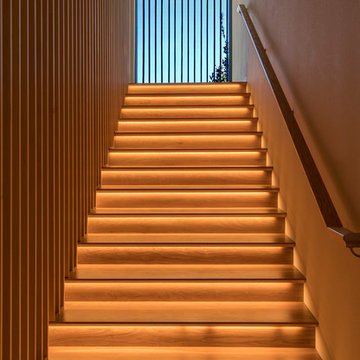
Gregory Dean Photography
Ispirazione per una grande scala a rampa dritta minimal con pedata in legno, parapetto in legno e alzata in legno
Ispirazione per una grande scala a rampa dritta minimal con pedata in legno, parapetto in legno e alzata in legno
8.240 Foto di scale arancioni
1
