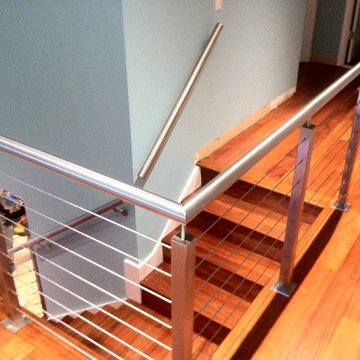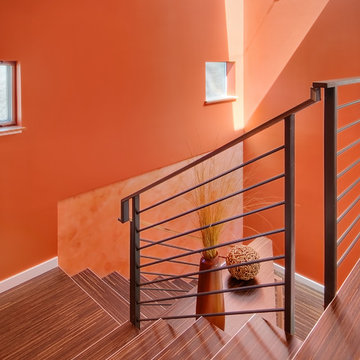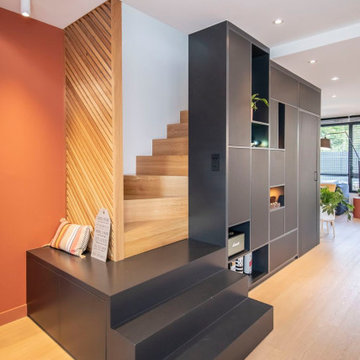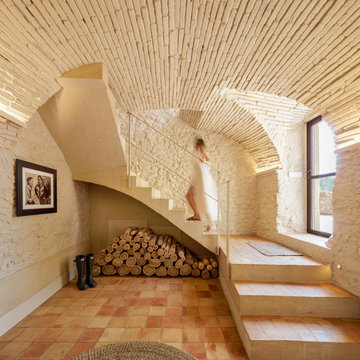8.245 Foto di scale arancioni
Filtra anche per:
Budget
Ordina per:Popolari oggi
141 - 160 di 8.245 foto
1 di 2
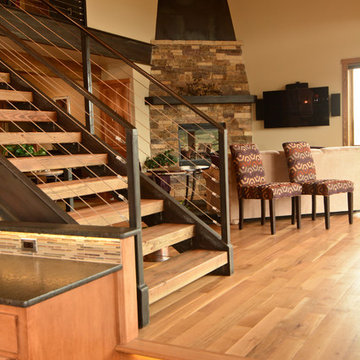
Pagosa Photography
Immagine di una grande scala a rampa dritta stile rurale con pedata in legno e nessuna alzata
Immagine di una grande scala a rampa dritta stile rurale con pedata in legno e nessuna alzata
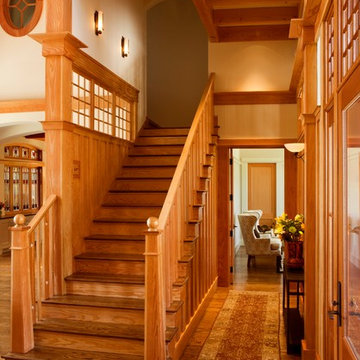
arts and crafts
dual staircase
entry
european
Frank Lloyd Wright
kiawah island
molding and trim
staircase
Foto di una grande scala a "L" stile americano con pedata in legno, alzata in legno e parapetto in legno
Foto di una grande scala a "L" stile americano con pedata in legno, alzata in legno e parapetto in legno
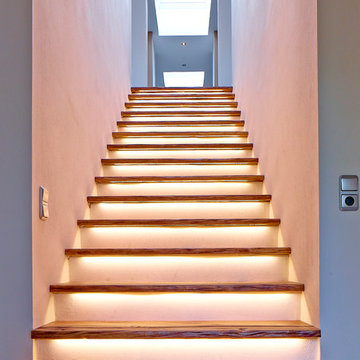
Treppe aus Bootssteg Eiche Herkunft: Kiel
Immagine di una scala a rampa dritta contemporanea con pedata in legno e alzata in legno verniciato
Immagine di una scala a rampa dritta contemporanea con pedata in legno e alzata in legno verniciato
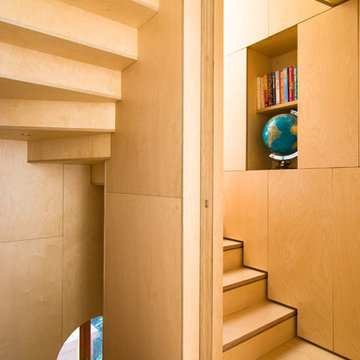
Esempio di una piccola scala a "U" minimal con pedata in legno e alzata in legno
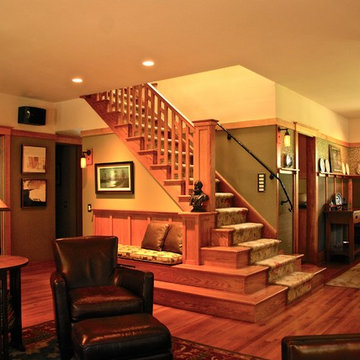
The stairs were designed to wrap around into the Living Room, to form an integral bench. The opening to the right leads into the Dining Room.
During parties, the bench provides extra seating, as do the steps. This is especially nice when someone is playing the piano.
The railing balusters were designed to use square quarter sawn oak stock, and was built on premises.
Photo by Glen Grayson, AIA

The homeowner works from home during the day, so the office was placed with the view front and center. Although a rooftop deck and code compliant staircase were outside the scope and budget of the project, a roof access hatch and hidden staircase were included. The hidden staircase is actually a bookcase, but the view from the roof top was too good to pass up!
Vista Estate Imaging
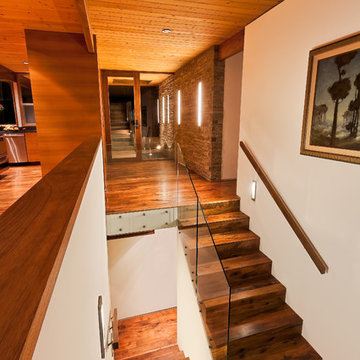
1950’s mid century modern hillside home.
full restoration | addition | modernization.
board formed concrete | clear wood finishes | mid-mod style.
Photography ©Ciro Coelho/ArchitecturalPhoto.com
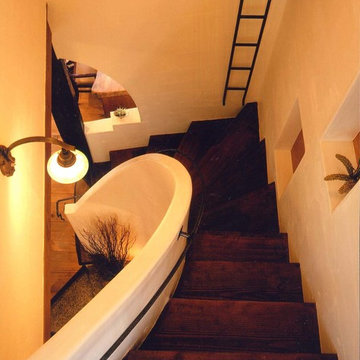
Immagine di una scala curva con pedata in legno, alzata in legno e parapetto in metallo
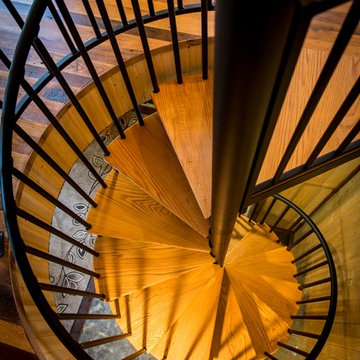
Spiral staircases build on top of themselves and keeps their footprint to a small circle.
Foto di una piccola scala a chiocciola rustica con pedata in legno
Foto di una piccola scala a chiocciola rustica con pedata in legno
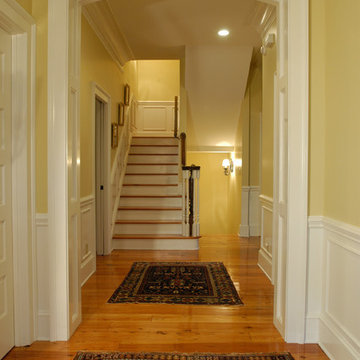
Sam Holland
Esempio di una grande scala a "U" classica con pedata in legno, alzata in legno, parapetto in legno e boiserie
Esempio di una grande scala a "U" classica con pedata in legno, alzata in legno, parapetto in legno e boiserie
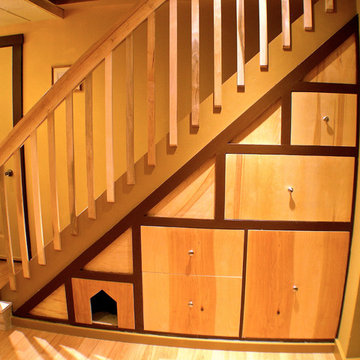
Built in drawers for storage under the stairs includes a cat litter box enclosure.
Pete Cooper/Spring Creek Design
Foto di una scala design
Foto di una scala design
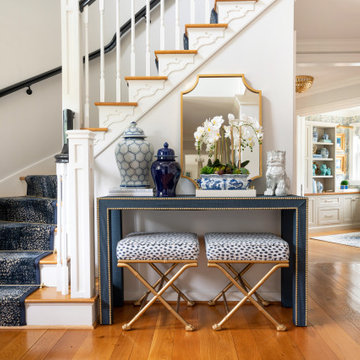
Idee per una scala curva con pedata in legno, alzata in legno verniciato e parapetto in legno
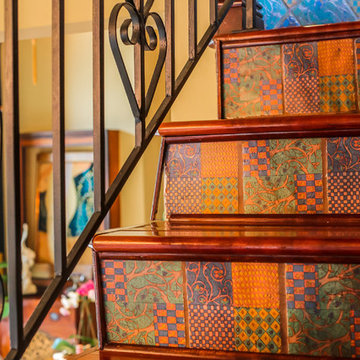
Immagine di una scala a rampa dritta eclettica di medie dimensioni con pedata in legno e alzata piastrellata
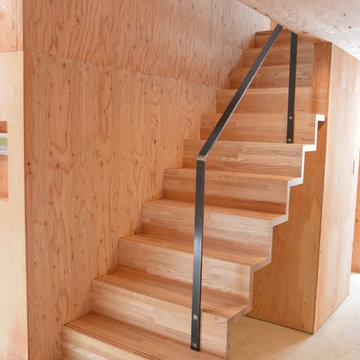
Esempio di una piccola scala a rampa dritta minimalista con pedata in legno, alzata in legno e parapetto in metallo
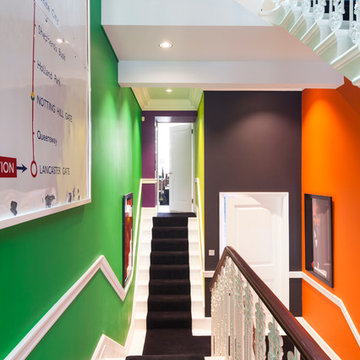
Inside, a beautiful wrought-iron Victorian staircase connects each floor. The stairwell that sits central to the home reminds us that the property is far from ordinary; painted every colour imaginable with vibrant artworks and a Central line tube map print acknowledging its location.
http://www.domusnova.com/properties/buy/2060/4-bedroom-flat-westminster-bayswater-hyde-park-gardens-w2-london-for-sale/"> http://www.domusnova.com/properties/buy/2060/4-bedroom-flat-westminster-bayswater-hyde-park-gardens-w2-london-for-sale/
8.245 Foto di scale arancioni
8
