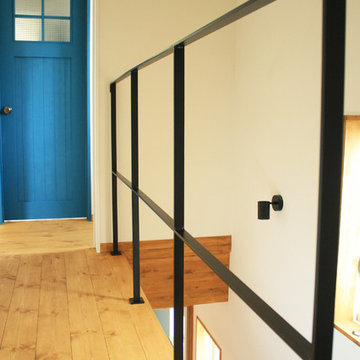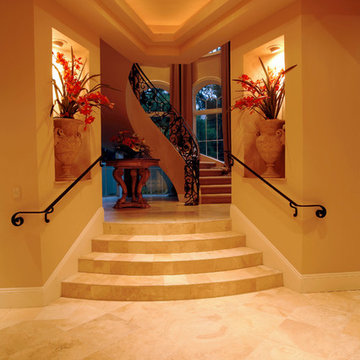303 Foto di scale arancioni con parapetto in metallo
Filtra anche per:
Budget
Ordina per:Popolari oggi
101 - 120 di 303 foto
1 di 3
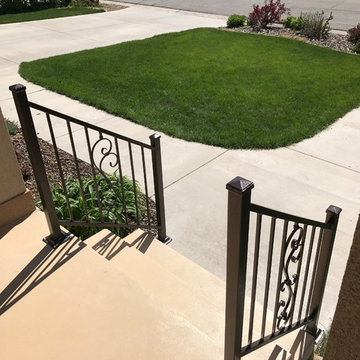
Idee per una piccola scala a rampa dritta contemporanea con pedata in cemento, alzata in cemento e parapetto in metallo
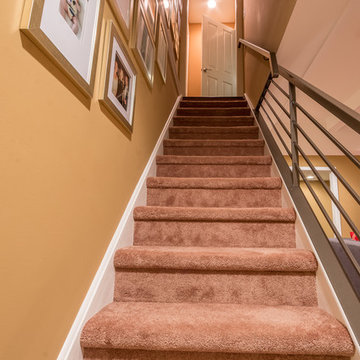
Esempio di una scala a rampa dritta con pedata in moquette, alzata in moquette e parapetto in metallo
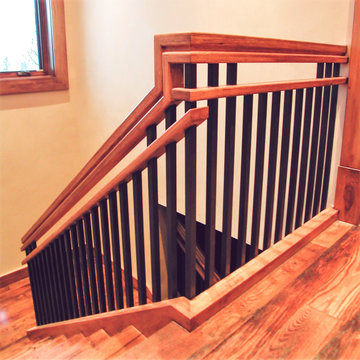
Each detail in this stairway in a home in Park City is a prime example of dressing up a typically boring straight switch back staircase. We started with Hickory treads and risers and added a housed stringer. Then a stunning custom two-piece Hickory handrail sits atop the railing with the balusters at each end piercing the lower handrail, all to create visual appeal. Add to that the illusion of the tread ends piercing through the stringers and in turn being pierced by the 1" solid steel balusters and you hold people's attention to the point that they forget that they were even climbing a stair. Now that's the way to travel!
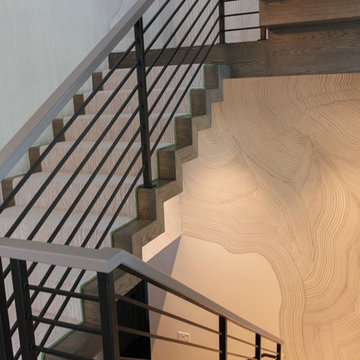
Century Stair met the architect's expectations by fabricating and installing a staircase that matched his aesthetic standards and high-end finishes; the clean and crisp zig-zag stringers were created by joining together modules of thick oak risers and nose less oak treads (fixed to the side walls with concealed joinery). A geometrical carpet selected by the owner, with subtle patterns and tones, makes this exquisitely proportioned stair work with the metal balustrade system and the home's elegant and eclectic interior design. Century Stair's artistic and technological achievements are proudly presented with this residential project. CSC © 1976-2020 Century Stair Company. All rights reserved.
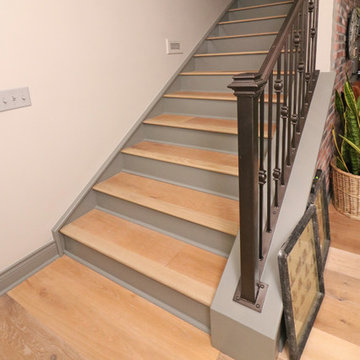
Esempio di una scala a "L" nordica con alzata in legno verniciato e parapetto in metallo
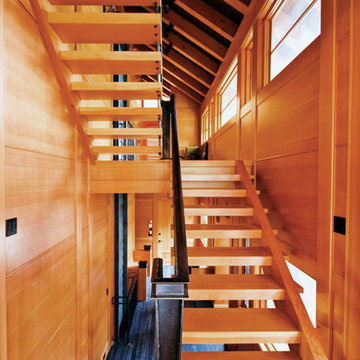
Foto di una scala a "U" design di medie dimensioni con pedata in legno, nessuna alzata e parapetto in metallo
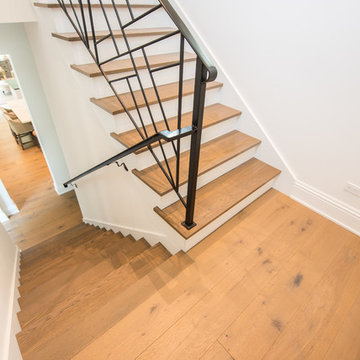
Idee per una scala a "U" country di medie dimensioni con pedata in legno, alzata in legno verniciato e parapetto in metallo
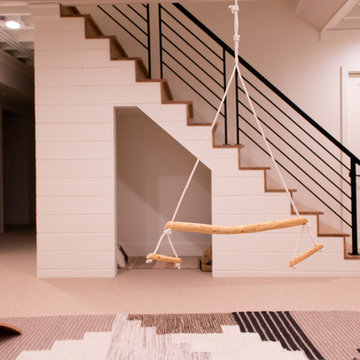
Edgework Creative
Foto di una scala a rampa dritta minimalista con parapetto in metallo
Foto di una scala a rampa dritta minimalista con parapetto in metallo
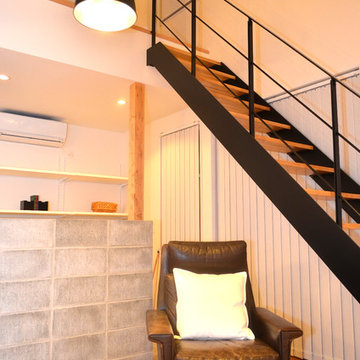
南面に吹き抜けを設け、しっかり明るさを確保しました。趣味を楽しむスペースをブロック塀で仕上げました。
Esempio di una scala a rampa dritta industriale di medie dimensioni con pedata in legno e parapetto in metallo
Esempio di una scala a rampa dritta industriale di medie dimensioni con pedata in legno e parapetto in metallo
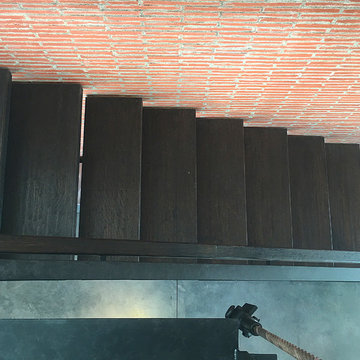
Welch Design Studio
Immagine di una scala a rampa dritta industriale di medie dimensioni con pedata in legno, nessuna alzata e parapetto in metallo
Immagine di una scala a rampa dritta industriale di medie dimensioni con pedata in legno, nessuna alzata e parapetto in metallo
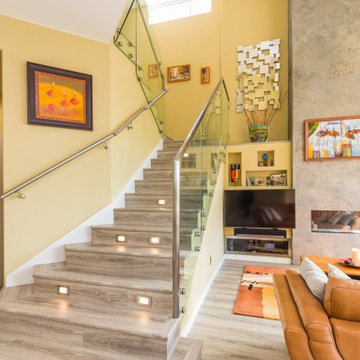
Laminate flooring by Skema. Custom fireplace surround by AADesignCA. Stainless-steel railing by CAST.
Immagine di una scala a "U" minimalista di medie dimensioni con parapetto in metallo
Immagine di una scala a "U" minimalista di medie dimensioni con parapetto in metallo
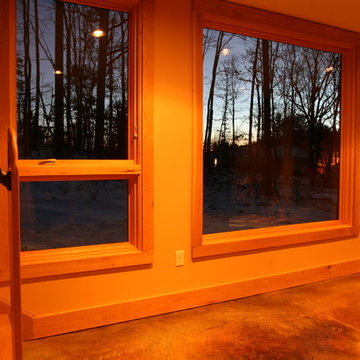
Windows are able to be placed high on the interior wall which makes the ceilings and room feel bigger, allows more light further into the room and gets the big windows far enough off the floor to not require more expensive tempered glass. The windows on this South elevation are High Solar Heat Gain Low E windows critical for allowing the right amount of heat to enter for the passive solar design.
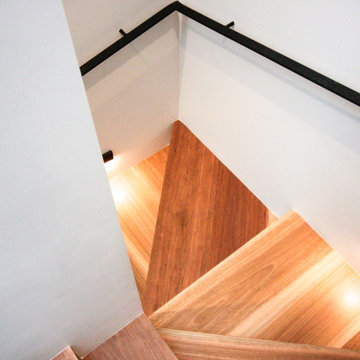
Immagine di una scala a "U" moderna con pedata in legno, alzata in legno, parapetto in metallo e pannellatura
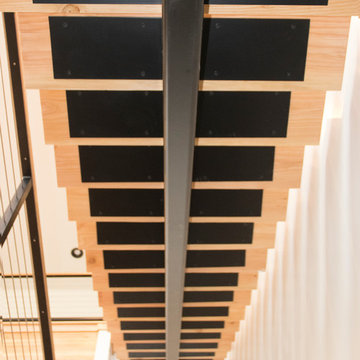
Floating Stairs-Underneath
Ispirazione per una scala a rampa dritta moderna di medie dimensioni con pedata in legno e parapetto in metallo
Ispirazione per una scala a rampa dritta moderna di medie dimensioni con pedata in legno e parapetto in metallo
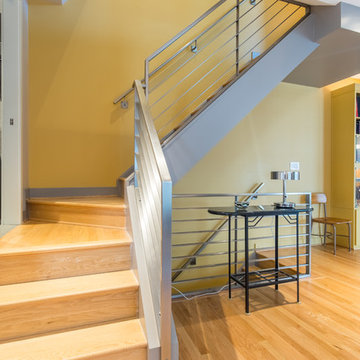
Ispirazione per una scala a "L" moderna di medie dimensioni con pedata in legno, alzata in legno e parapetto in metallo
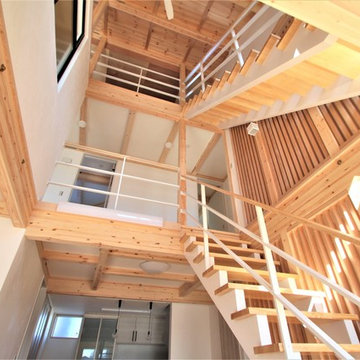
Esempio di una scala sospesa country di medie dimensioni con pedata in legno e parapetto in metallo
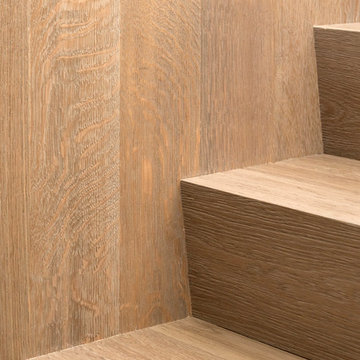
Blake Marvin Photography
Esempio di una grande scala sospesa design con pedata in legno e parapetto in metallo
Esempio di una grande scala sospesa design con pedata in legno e parapetto in metallo
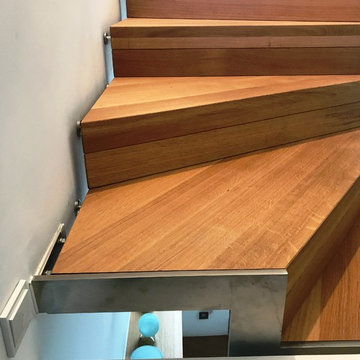
Halbgewendelte Faltwerktreppe Eiche, Stufenstärke 80 mm. Im KG Stufenbelag in Eiche als Faltwerkausführung auf 1/2 gewendelter Betontreppe. Edelstahlgeländer aus Flachstahl 40x8 mm gerade mit 4 Gurten incl. Handlauf.
303 Foto di scale arancioni con parapetto in metallo
6
