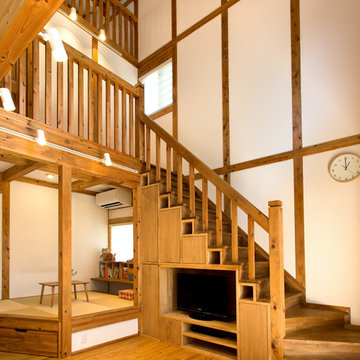356 Foto di scale arancioni con parapetto in legno
Filtra anche per:
Budget
Ordina per:Popolari oggi
41 - 60 di 356 foto
1 di 3

We were able to capture this project at golden hour and it really brings the warmth out! We feature a stunning shiplap accent wall, our flooring, a kitchen peninsula, a decorative sliding barn door, and a stair system.
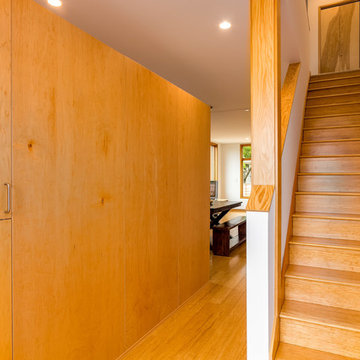
Foto di una scala a rampa dritta moderna di medie dimensioni con pedata in legno, alzata in legno e parapetto in legno
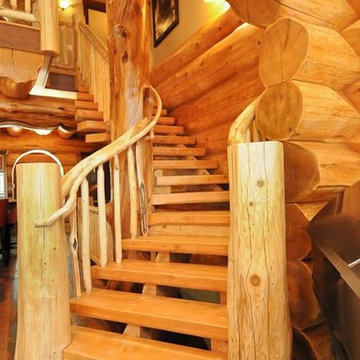
Western Red Cedar Pioneer Log Homes of BC log home, 4,200 square feet, 4 bedrooms, 3.5 bath, on 3 levels with 2 car garage and recreation room. Extensive outdoor living, spaces on 5 acres with outdoor fireplace on covered deck.
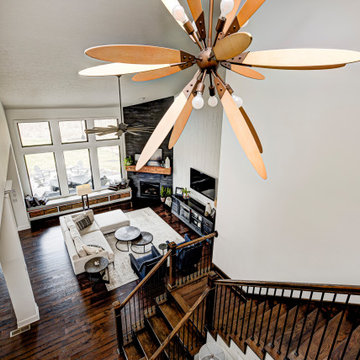
Our Carmel design-build studio was tasked with organizing our client’s basement and main floor to improve functionality and create spaces for entertaining.
In the basement, the goal was to include a simple dry bar, theater area, mingling or lounge area, playroom, and gym space with the vibe of a swanky lounge with a moody color scheme. In the large theater area, a U-shaped sectional with a sofa table and bar stools with a deep blue, gold, white, and wood theme create a sophisticated appeal. The addition of a perpendicular wall for the new bar created a nook for a long banquette. With a couple of elegant cocktail tables and chairs, it demarcates the lounge area. Sliding metal doors, chunky picture ledges, architectural accent walls, and artsy wall sconces add a pop of fun.
On the main floor, a unique feature fireplace creates architectural interest. The traditional painted surround was removed, and dark large format tile was added to the entire chase, as well as rustic iron brackets and wood mantel. The moldings behind the TV console create a dramatic dimensional feature, and a built-in bench along the back window adds extra seating and offers storage space to tuck away the toys. In the office, a beautiful feature wall was installed to balance the built-ins on the other side. The powder room also received a fun facelift, giving it character and glitz.
---
Project completed by Wendy Langston's Everything Home interior design firm, which serves Carmel, Zionsville, Fishers, Westfield, Noblesville, and Indianapolis.
For more about Everything Home, see here: https://everythinghomedesigns.com/
To learn more about this project, see here:
https://everythinghomedesigns.com/portfolio/carmel-indiana-posh-home-remodel
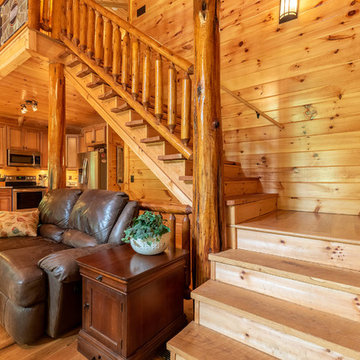
Hand-peeled White Pine Stairway Post with Hand-peeled Northern White Cedar Railing
Foto di una scala a rampa dritta stile rurale con pedata in legno, alzata in legno e parapetto in legno
Foto di una scala a rampa dritta stile rurale con pedata in legno, alzata in legno e parapetto in legno
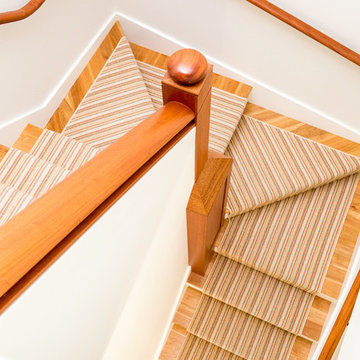
Photo © JeffRobertsImaging.
Ispirazione per una scala a "U" tradizionale di medie dimensioni con pedata in legno, alzata in legno e parapetto in legno
Ispirazione per una scala a "U" tradizionale di medie dimensioni con pedata in legno, alzata in legno e parapetto in legno
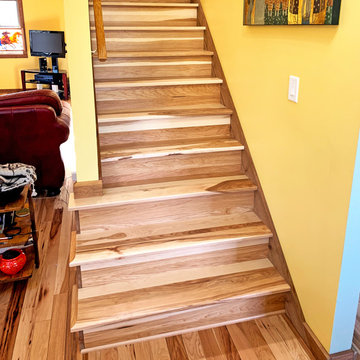
"Hardwood Lumber’s customer service was excellent. Our hickory replacement treads and risers look fantastic." Robert
Esempio di una scala a rampa dritta country di medie dimensioni con pedata in legno, alzata in legno e parapetto in legno
Esempio di una scala a rampa dritta country di medie dimensioni con pedata in legno, alzata in legno e parapetto in legno
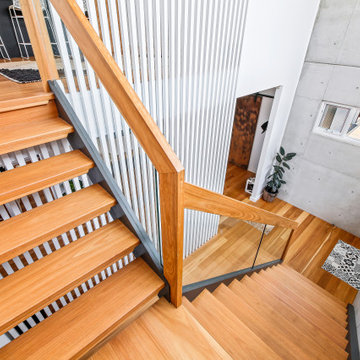
Blackbutt staircase and glass panels
Idee per una scala stile marinaro con parapetto in legno
Idee per una scala stile marinaro con parapetto in legno
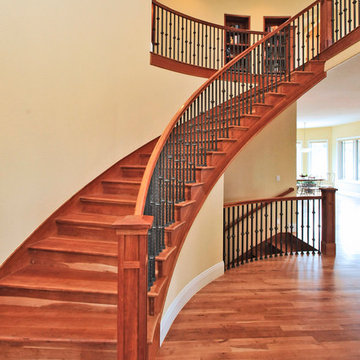
Esempio di una grande scala curva rustica con pedata in legno, alzata in legno e parapetto in legno
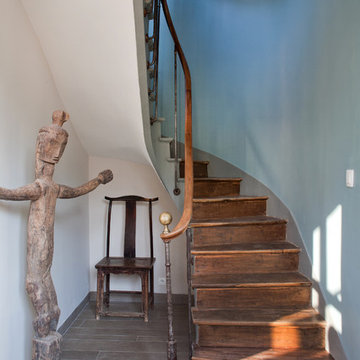
Olivier Chabaud
Idee per una grande scala curva bohémian con pedata in legno, alzata in legno e parapetto in legno
Idee per una grande scala curva bohémian con pedata in legno, alzata in legno e parapetto in legno
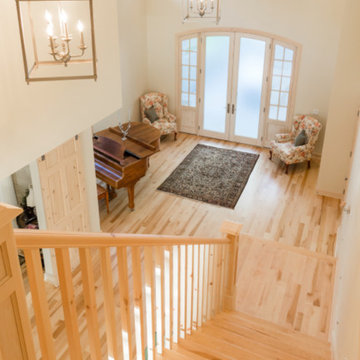
Immagine di una grande scala a rampa dritta minimal con pedata in legno e parapetto in legno
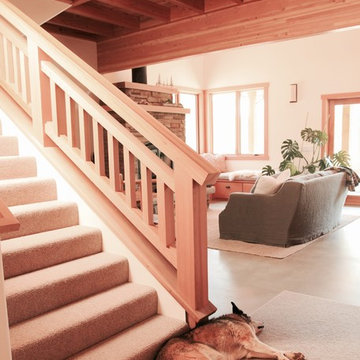
Trisha Conley
Esempio di una scala a rampa dritta rustica di medie dimensioni con pedata in moquette, alzata in moquette e parapetto in legno
Esempio di una scala a rampa dritta rustica di medie dimensioni con pedata in moquette, alzata in moquette e parapetto in legno
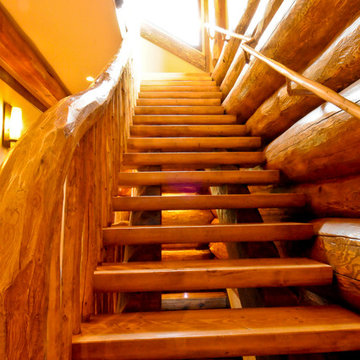
Large diameter Western Red Cedar logs from Pioneer Log Homes of B.C. built by Brian L. Wray in the Colorado Rockies. 4500 square feet of living space with 4 bedrooms, 3.5 baths and large common areas, decks, and outdoor living space make it perfect to enjoy the outdoors then get cozy next to the fireplace and the warmth of the logs.
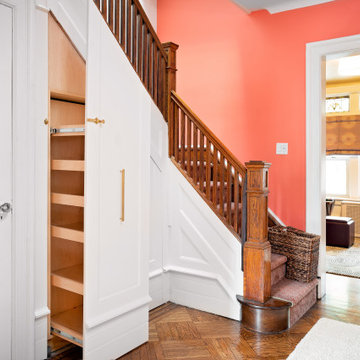
Besides the amazing sunshiny coral color, the secret understairs storage is the real hero in this space.
Ispirazione per una piccola scala a "L" boho chic con pedata in moquette, alzata in moquette e parapetto in legno
Ispirazione per una piccola scala a "L" boho chic con pedata in moquette, alzata in moquette e parapetto in legno
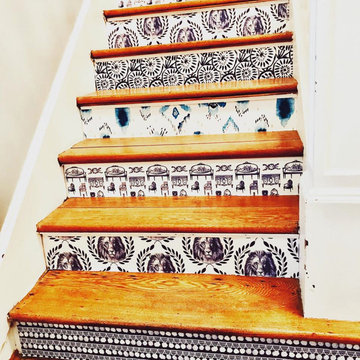
farmhouse wallpaper riser staircase
Esempio di una scala country con parapetto in legno
Esempio di una scala country con parapetto in legno
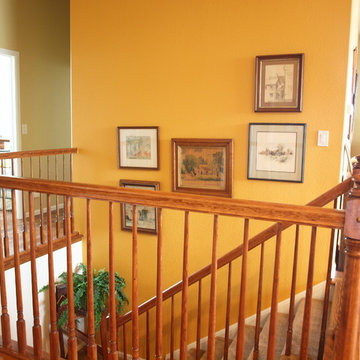
An enormous wall was dull and boring, little paint and art - and voila!
KB Design
Esempio di una scala a rampa dritta chic di medie dimensioni con pedata in moquette, alzata in moquette e parapetto in legno
Esempio di una scala a rampa dritta chic di medie dimensioni con pedata in moquette, alzata in moquette e parapetto in legno
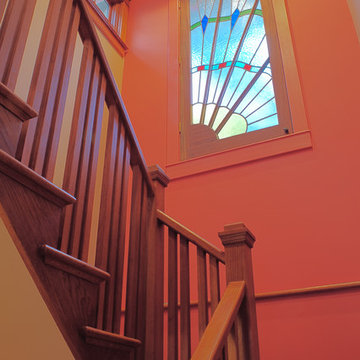
An exterior door, found by the owner, was used as a decorative feature for the stairs to the second floor.
Peter VanderPoel
Idee per una scala a "L" stile americano di medie dimensioni con pedata in legno, alzata in legno e parapetto in legno
Idee per una scala a "L" stile americano di medie dimensioni con pedata in legno, alzata in legno e parapetto in legno
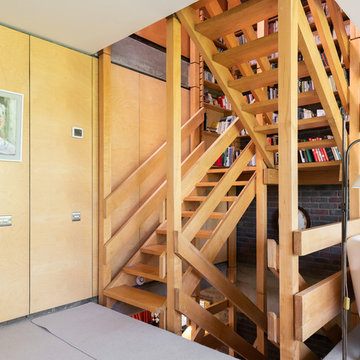
Anton Rodriguez
Foto di una scala a "U" moderna di medie dimensioni con pedata in legno, nessuna alzata e parapetto in legno
Foto di una scala a "U" moderna di medie dimensioni con pedata in legno, nessuna alzata e parapetto in legno
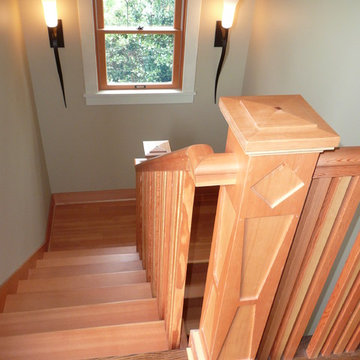
Custom stair for craftsman house.
Idee per una scala a "U" stile americano di medie dimensioni con pedata in legno, alzata in legno e parapetto in legno
Idee per una scala a "U" stile americano di medie dimensioni con pedata in legno, alzata in legno e parapetto in legno
356 Foto di scale arancioni con parapetto in legno
3
