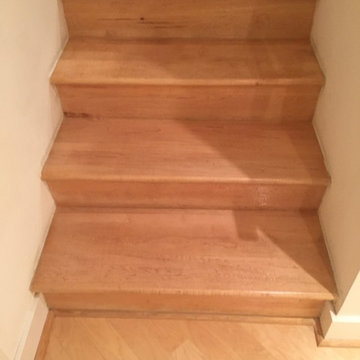357 Foto di scale arancioni con parapetto in legno
Filtra anche per:
Budget
Ordina per:Popolari oggi
141 - 160 di 357 foto
1 di 3
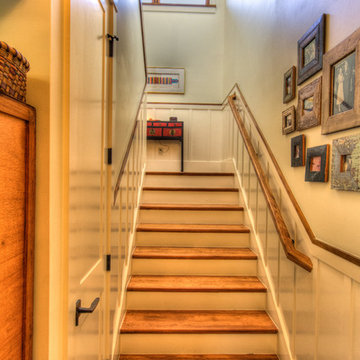
Stairs
Ispirazione per una piccola scala a "U" boho chic con pedata in legno, alzata in legno verniciato e parapetto in legno
Ispirazione per una piccola scala a "U" boho chic con pedata in legno, alzata in legno verniciato e parapetto in legno
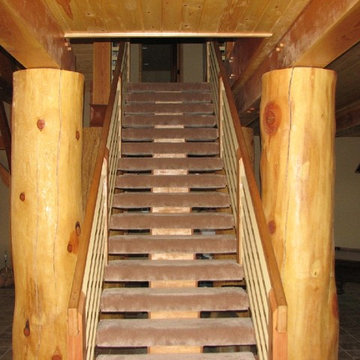
Idee per una scala a rampa dritta stile rurale di medie dimensioni con pedata in moquette, nessuna alzata e parapetto in legno
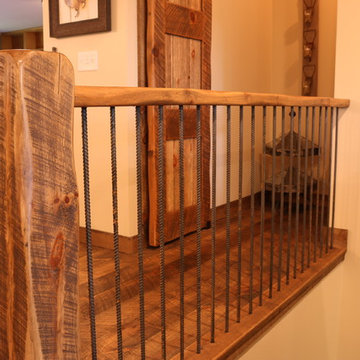
We were able to capture this project at golden hour and it really brings the warmth out! We feature a stunning shiplap accent wall, our flooring, a kitchen peninsula, a decorative sliding barn door, and a stair system.
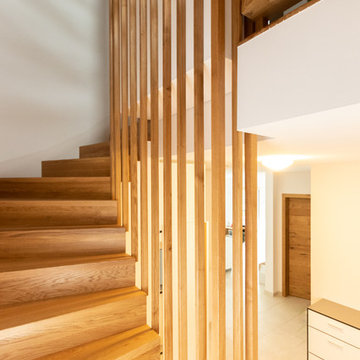
½ gewendelte Faltwerktreppe in EG, die in OG als Bolzentreppe
weitergeführt wird. Ausführung in Eiche natur, geölt. Beide Stockwerke
sind durch ein durchgehendes Treppengeländer in Form von senkrechten
Holzlamellen aus Eiche miteinander verbunden und bilden somit eine
Einheit. Der Schuhschrank mit mehreren Schubkästen über die gesamte
Treppentiefe und eine Garderobe sind dem Treppenverlauf in EG
angepasst. Ausführung in Weißlack, matt. Die Geländerlamellen setzen
sich als Griffleisten an den Fronten der Einbaumöbel fort. ballert-holzmanufaktur.de
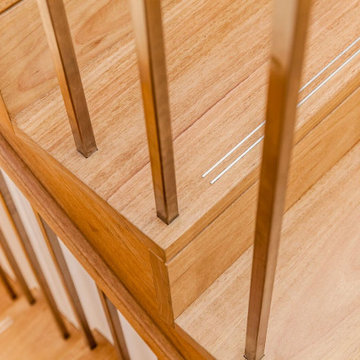
Immagine di una scala a "U" minimalista con pedata in legno, alzata in legno e parapetto in legno
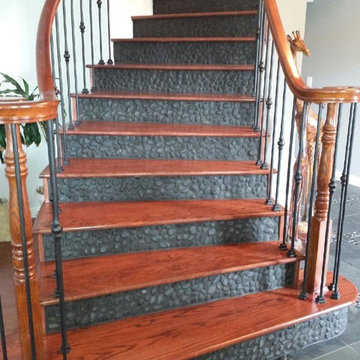
After Picture - Replaced solid treads, custom risers, new iron balusters and refinished hand rails.
Foto di una scala curva tradizionale di medie dimensioni con parapetto in legno, pedata in moquette e alzata in moquette
Foto di una scala curva tradizionale di medie dimensioni con parapetto in legno, pedata in moquette e alzata in moquette
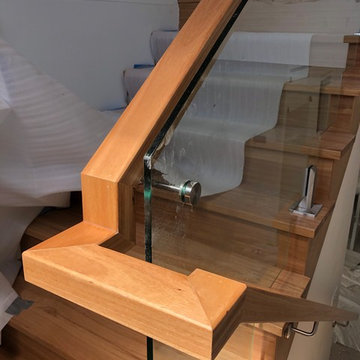
solid 32mm tread with sawtooth cut stringers, glass balustrade and metal handrail bottom platform tng tread
Esempio di una scala a rampa dritta minimal con pedata in legno, alzata in legno e parapetto in legno
Esempio di una scala a rampa dritta minimal con pedata in legno, alzata in legno e parapetto in legno
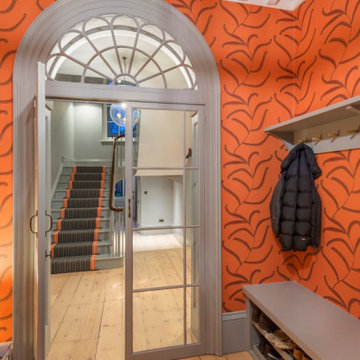
Idee per una grande scala a "U" chic con pedata in legno, alzata in legno e parapetto in legno
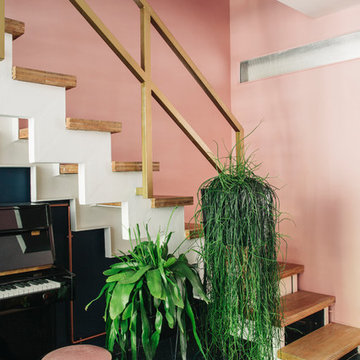
Rubén Ortiz
Esempio di una scala a "L" minimal con pedata in legno, nessuna alzata e parapetto in legno
Esempio di una scala a "L" minimal con pedata in legno, nessuna alzata e parapetto in legno
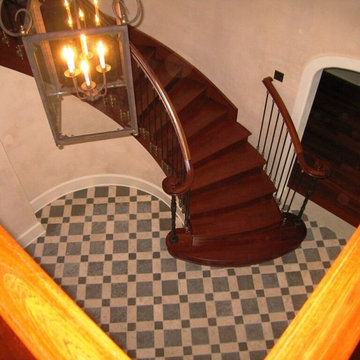
Idee per una grande scala curva stile americano con pedata in legno e parapetto in legno
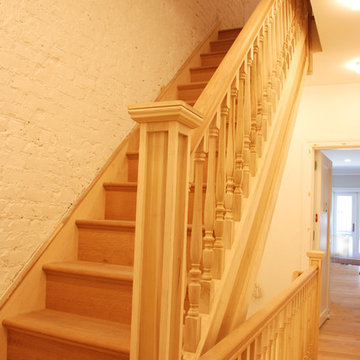
Idee per una scala a rampa dritta minimal di medie dimensioni con pedata in legno, alzata in legno e parapetto in legno
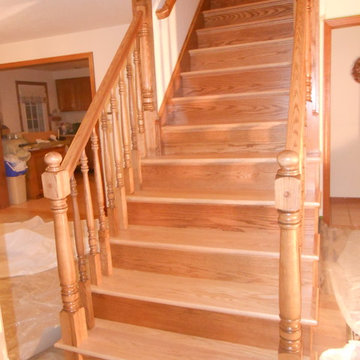
Michael Dangredi Installation Oak Stair Treads .Oak Risers.
Idee per una scala a "U" stile americano di medie dimensioni con pedata in legno, alzata in legno e parapetto in legno
Idee per una scala a "U" stile americano di medie dimensioni con pedata in legno, alzata in legno e parapetto in legno
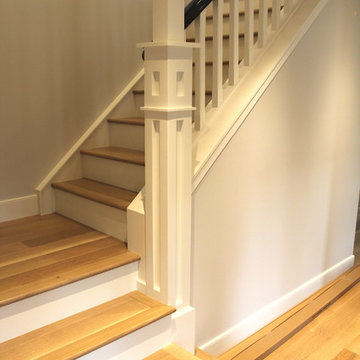
Immagine di una scala a "L" chic di medie dimensioni con pedata in legno, alzata in legno verniciato e parapetto in legno
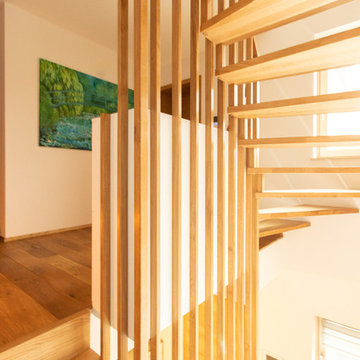
½ gewendelte Faltwerktreppe in EG, die in OG als Bolzentreppe
weitergeführt wird. Ausführung in Eiche natur, geölt. Beide Stockwerke
sind durch ein durchgehendes Treppengeländer in Form von senkrechten
Holzlamellen aus Eiche miteinander verbunden und bilden somit eine
Einheit. Der Schuhschrank mit mehreren Schubkästen über die gesamte
Treppentiefe und eine Garderobe sind dem Treppenverlauf in EG
angepasst. Ausführung in Weißlack, matt. Die Geländerlamellen setzen
sich als Griffleisten an den Fronten der Einbaumöbel fort. ballert-holzmanufaktur.de
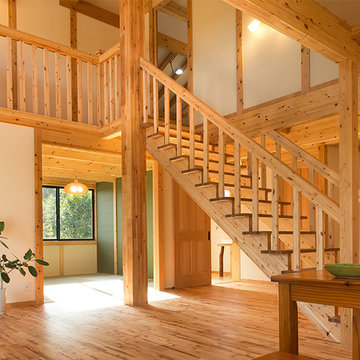
壁のない吹き抜けで広いリビング・ダイニングを実現。キッチンからすべてを見渡せる
Immagine di una scala a rampa dritta etnica con pedata in legno, alzata in legno e parapetto in legno
Immagine di una scala a rampa dritta etnica con pedata in legno, alzata in legno e parapetto in legno
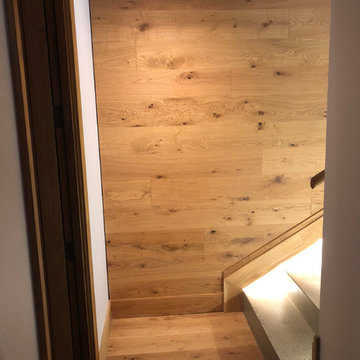
Luxury lodge near Queenstown
Year: 2018
Area: 437m2
Location: Moke Lake, Queenstown
Product: Timber Flooring Plank 1-Strip 4V Oak Sauvage retro brushed
Professionals involved: Floortago & Paul Middleton
Description & Photo Credits: HARO Flooring
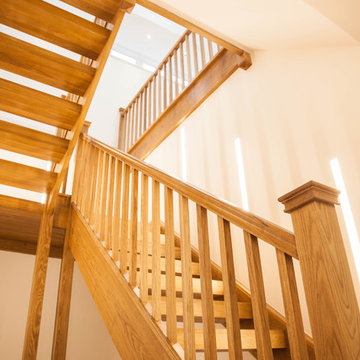
The owners of this stunning family home in Dulwich appointed K & D Joinery to manufacture the exterior joinery during its major refurbishment.
New Accoya windows fully finished in black and factory fitted with leaded feature double glazed units provided an impressive front elevation.
To the rear of the property we supplied and installed bi-folding doors to the kitchen and two sets of traditional French doors providing access from garden to living room.
The new window design, colour and leaded double glaze units have given this property a contemporary feel, incorporating friction stays and enhanced security options.
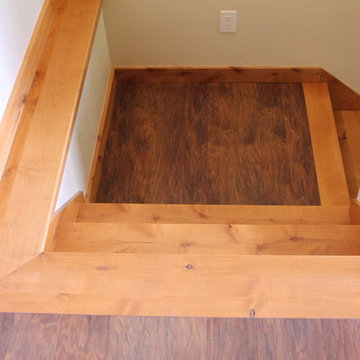
Esempio di una scala a "L" stile rurale di medie dimensioni con pedata in legno, alzata in legno e parapetto in legno
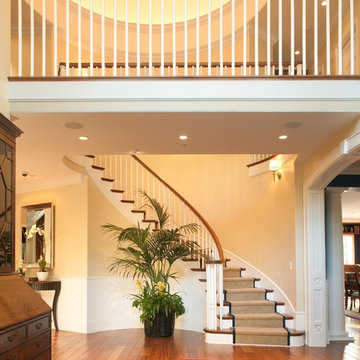
San Juan Capistrano, CA.
Custom designed traditional curving staircase for a new home. Painted and clear finished oak.
Photography: Brady
Interiors: E.Knight
357 Foto di scale arancioni con parapetto in legno
8
