835 Foto di scale arancioni con alzata in legno
Filtra anche per:
Budget
Ordina per:Popolari oggi
61 - 80 di 835 foto
1 di 3
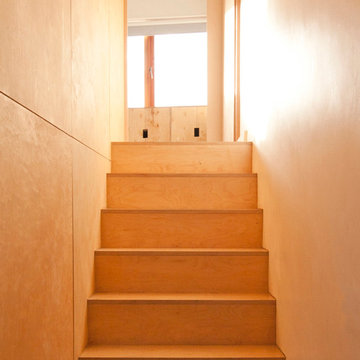
Damien Culligan
Ispirazione per una piccola scala a rampa dritta contemporanea con pedata in legno e alzata in legno
Ispirazione per una piccola scala a rampa dritta contemporanea con pedata in legno e alzata in legno
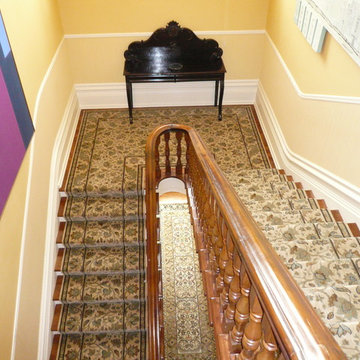
Immagine di una scala a "U" tradizionale di medie dimensioni con pedata in legno e alzata in legno
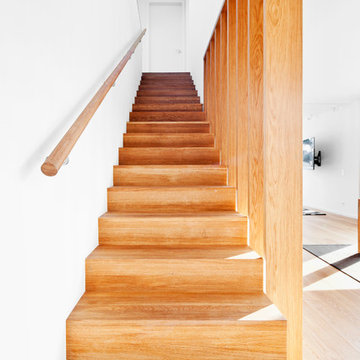
Idee per una grande scala a rampa dritta design con pedata in legno e alzata in legno
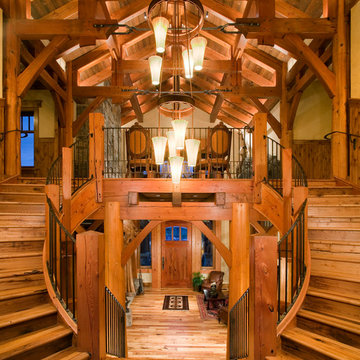
© Gibeon Photography
Immagine di un'ampia scala curva stile rurale con pedata in legno e alzata in legno
Immagine di un'ampia scala curva stile rurale con pedata in legno e alzata in legno
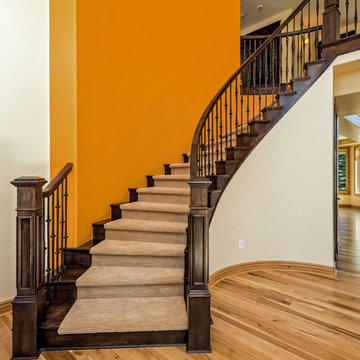
Jeff Davis, JW Imagery
Ispirazione per una grande scala curva tradizionale con pedata in moquette e alzata in legno
Ispirazione per una grande scala curva tradizionale con pedata in moquette e alzata in legno
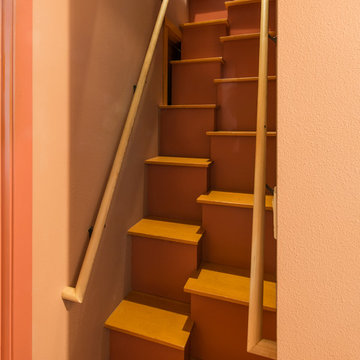
Tom Brown
Ispirazione per una scala sospesa american style di medie dimensioni con pedata in legno e alzata in legno
Ispirazione per una scala sospesa american style di medie dimensioni con pedata in legno e alzata in legno
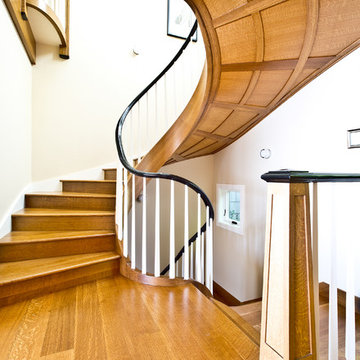
Hand carved wreathed soffit from rift sawn white oak.
Foto di una grande scala curva tradizionale con pedata in legno e alzata in legno
Foto di una grande scala curva tradizionale con pedata in legno e alzata in legno
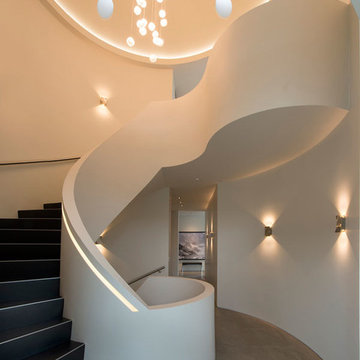
Idee per una scala curva minimalista di medie dimensioni con pedata in legno, alzata in legno e parapetto in metallo
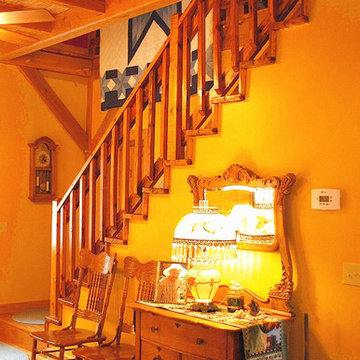
Homestead Timber Frames - Crossville Tennessee
Immagine di una scala a rampa dritta stile americano di medie dimensioni con pedata in legno e alzata in legno
Immagine di una scala a rampa dritta stile americano di medie dimensioni con pedata in legno e alzata in legno
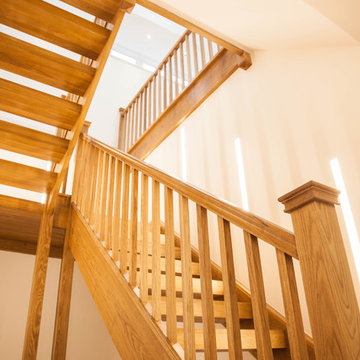
The owners of this stunning family home in Dulwich appointed K & D Joinery to manufacture the exterior joinery during its major refurbishment.
New Accoya windows fully finished in black and factory fitted with leaded feature double glazed units provided an impressive front elevation.
To the rear of the property we supplied and installed bi-folding doors to the kitchen and two sets of traditional French doors providing access from garden to living room.
The new window design, colour and leaded double glaze units have given this property a contemporary feel, incorporating friction stays and enhanced security options.
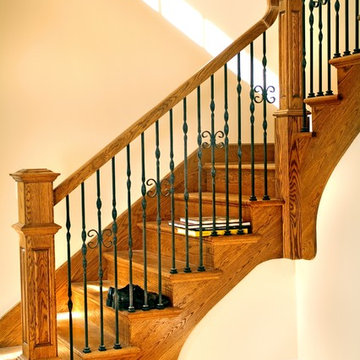
Daniel Kullman/BitterJester
Foto di una scala a "L" chic con pedata in legno e alzata in legno
Foto di una scala a "L" chic con pedata in legno e alzata in legno
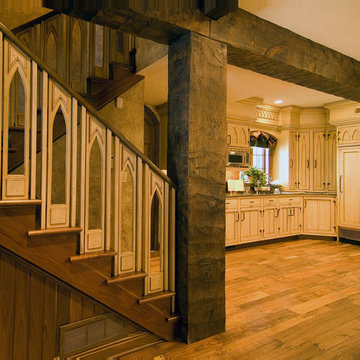
This photo reflect an area where the wall at the staircase was removed to provide a more open feeling to the space. The staircase spindle detail was designed to reinforce the old European architecture.
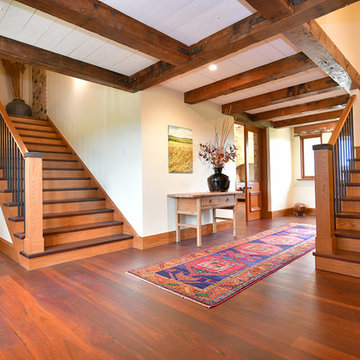
Immagine di una scala a rampa dritta stile rurale con pedata in legno, alzata in legno e parapetto in materiali misti
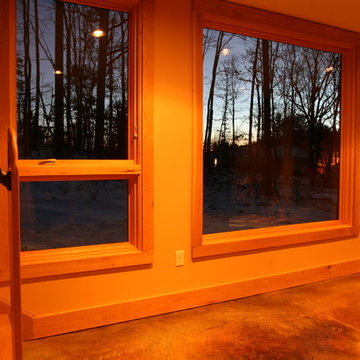
Windows are able to be placed high on the interior wall which makes the ceilings and room feel bigger, allows more light further into the room and gets the big windows far enough off the floor to not require more expensive tempered glass. The windows on this South elevation are High Solar Heat Gain Low E windows critical for allowing the right amount of heat to enter for the passive solar design.
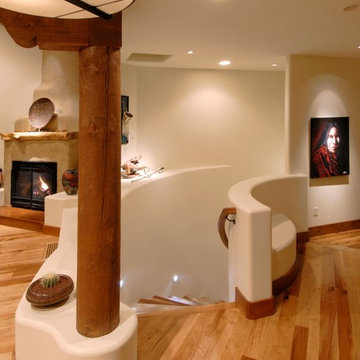
The slightly curved staircase from the entry way leads down to the unfinished basement of this home. In order to stay true to the architectural elements found in an
southwestern home, the walls were curved throughout and adorned in 6
inch, knotty alder wood trim. Although these design elements are
beautiful, they presented great challenges to the trim carpenters, since
the thick wood trim could not be manipulated around the curves. To remedy the problem, a 8 inch piece of rubber flex trim was cut to the 6 inch trim size and faux painted to match the knotty alder trim. As you can see, the finished product turned out beautiful and you could not tell the faux painted trim from the natural wood trim.
Paul Kohlman Photography
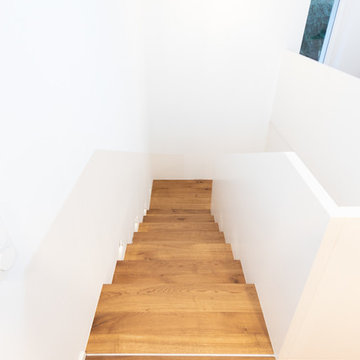
Die Treppe verfügt über Podeste, die als gemütliche Sitzgelegenheit dienen oder Platz für Dekoration bieten. Die brüstungshohe Wange entlang der Treppe bieten Sicherheit und verleihen der Konstruktion eine moderne Eleganz. Diese Treppenart vereint Funktionalität mit einem einladenden Design und ist somit eine stilvolle Ergänzung für zeitgemäße Wohnräume.
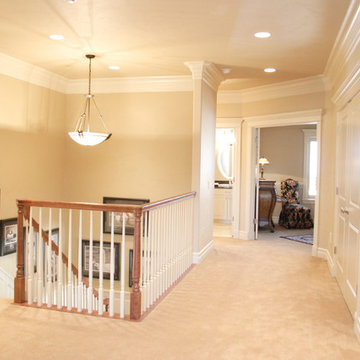
Esempio di una scala a "U" tradizionale di medie dimensioni con pedata in legno, alzata in legno e parapetto in legno
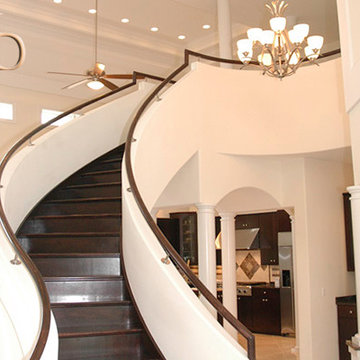
Dramatic curved staircase with non-traditional rail that contours into a balcony. The balcony overlooks the great room and the grand foyer. Design work completed while previously associated with Cornerstone Architectural Group, Inc.
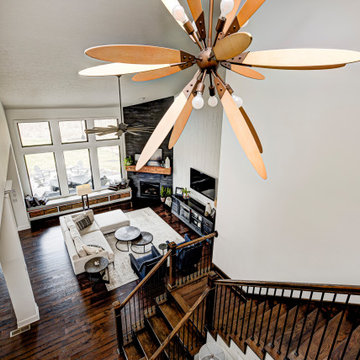
Our Carmel design-build studio was tasked with organizing our client’s basement and main floor to improve functionality and create spaces for entertaining.
In the basement, the goal was to include a simple dry bar, theater area, mingling or lounge area, playroom, and gym space with the vibe of a swanky lounge with a moody color scheme. In the large theater area, a U-shaped sectional with a sofa table and bar stools with a deep blue, gold, white, and wood theme create a sophisticated appeal. The addition of a perpendicular wall for the new bar created a nook for a long banquette. With a couple of elegant cocktail tables and chairs, it demarcates the lounge area. Sliding metal doors, chunky picture ledges, architectural accent walls, and artsy wall sconces add a pop of fun.
On the main floor, a unique feature fireplace creates architectural interest. The traditional painted surround was removed, and dark large format tile was added to the entire chase, as well as rustic iron brackets and wood mantel. The moldings behind the TV console create a dramatic dimensional feature, and a built-in bench along the back window adds extra seating and offers storage space to tuck away the toys. In the office, a beautiful feature wall was installed to balance the built-ins on the other side. The powder room also received a fun facelift, giving it character and glitz.
---
Project completed by Wendy Langston's Everything Home interior design firm, which serves Carmel, Zionsville, Fishers, Westfield, Noblesville, and Indianapolis.
For more about Everything Home, see here: https://everythinghomedesigns.com/
To learn more about this project, see here:
https://everythinghomedesigns.com/portfolio/carmel-indiana-posh-home-remodel
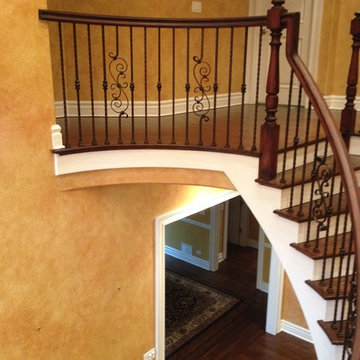
Mediterranean Series - plain bar, single knuckle, plain bar, single knuckle, leaf scroll pattern
Ispirazione per una scala curva design con pedata in legno e alzata in legno
Ispirazione per una scala curva design con pedata in legno e alzata in legno
835 Foto di scale arancioni con alzata in legno
4