326 Foto di scale american style
Filtra anche per:
Budget
Ordina per:Popolari oggi
1 - 20 di 326 foto
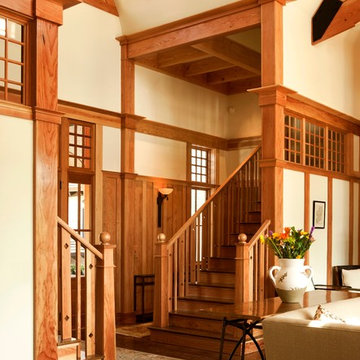
arts and crafts
dual staircase
entry
european
Frank Lloyd Wright
kiawah island
molding and trim
staircase
Ispirazione per una grande scala a "L" american style con pedata in legno, alzata in legno e parapetto in legno
Ispirazione per una grande scala a "L" american style con pedata in legno, alzata in legno e parapetto in legno
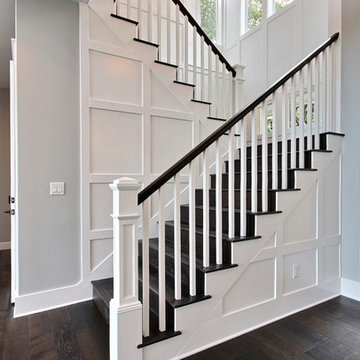
Ispirazione per una grande scala a "U" stile americano con pedata in legno, alzata in legno e parapetto in legno
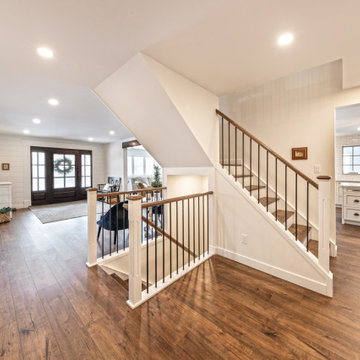
Take a look at the transformation of this 90's era home into a modern craftsman! We did a full interior and exterior renovation down to the studs on all three levels that included re-worked floor plans, new exterior balcony, movement of the front entry to the other street side, a beautiful new front porch, an addition to the back, and an addition to the garage to make it a quad. The inside looks gorgeous! Basically, this is now a new home!
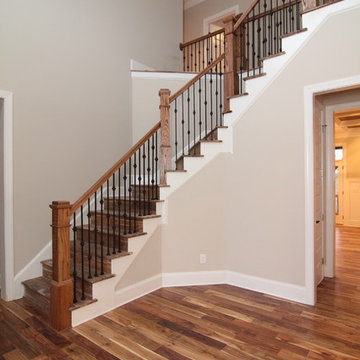
The staircase wraps around the foyer, leading to secondary bedrooms, baths, and play spaces.
Immagine di una grande scala stile americano
Immagine di una grande scala stile americano
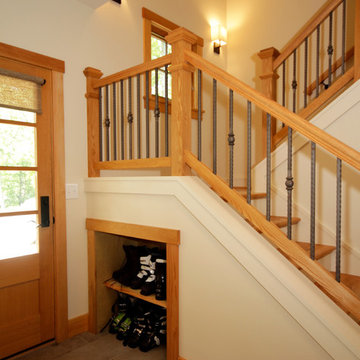
ski boots under stairs are handy by exterior door
Idee per una scala a "U" stile americano di medie dimensioni con pedata in legno e alzata in legno
Idee per una scala a "U" stile americano di medie dimensioni con pedata in legno e alzata in legno
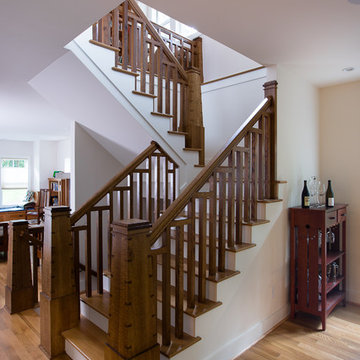
This custom made quatersawn white oak staircase is the centerpiece of the house. Quite a focal point! All the floors and stair treads are rift-sawn white oak.
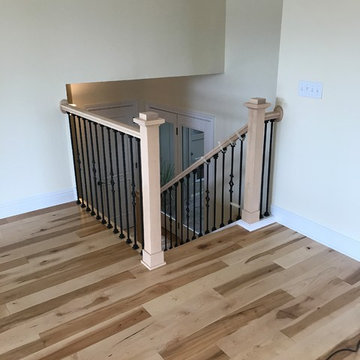
A recent stair renovation upgrade from the 90's era to the latest in design. Hard maple newels,handrail and treads with white painted skirt boards,risers, knee wall and trim finished off with our gothic plain and diamond hammered solid iron balusters with shoes.
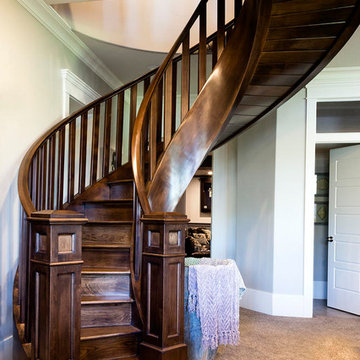
A view of the spiral staircase leading upstairs from the basement.
Esempio di una grande scala a chiocciola american style con pedata in legno e alzata in legno
Esempio di una grande scala a chiocciola american style con pedata in legno e alzata in legno
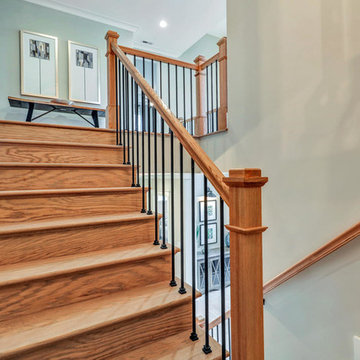
Ispirazione per una grande scala a "U" stile americano con pedata in legno, alzata in legno e parapetto in metallo
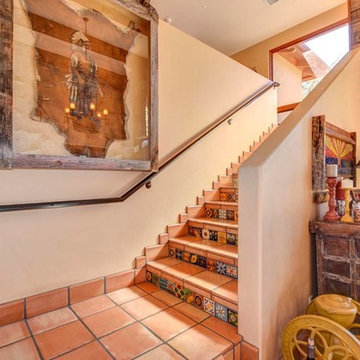
Home design by Todd Nanke of Nanke Signature Group
Ispirazione per una grande scala a "L" stile americano con pedata in terracotta, alzata in terracotta e parapetto in metallo
Ispirazione per una grande scala a "L" stile americano con pedata in terracotta, alzata in terracotta e parapetto in metallo
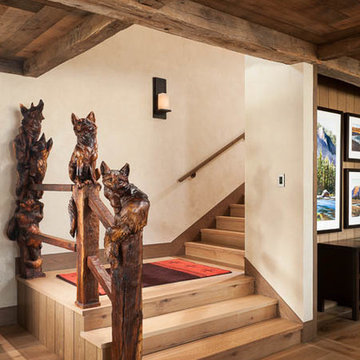
LongView Studios
Chester Armstrong - Fox Carvings
Immagine di una grande scala a "L" stile americano con pedata in legno, alzata in legno e parapetto in legno
Immagine di una grande scala a "L" stile americano con pedata in legno, alzata in legno e parapetto in legno
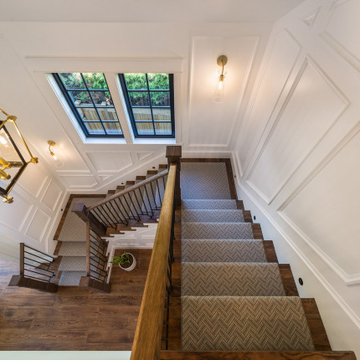
With two teen daughters, a one bathroom house isn’t going to cut it. In order to keep the peace, our clients tore down an existing house in Richmond, BC to build a dream home suitable for a growing family. The plan. To keep the business on the main floor, complete with gym and media room, and have the bedrooms on the upper floor to retreat to for moments of tranquility. Designed in an Arts and Crafts manner, the home’s facade and interior impeccably flow together. Most of the rooms have craftsman style custom millwork designed for continuity. The highlight of the main floor is the dining room with a ridge skylight where ship-lap and exposed beams are used as finishing touches. Large windows were installed throughout to maximize light and two covered outdoor patios built for extra square footage. The kitchen overlooks the great room and comes with a separate wok kitchen. You can never have too many kitchens! The upper floor was designed with a Jack and Jill bathroom for the girls and a fourth bedroom with en-suite for one of them to move to when the need presents itself. Mom and dad thought things through and kept their master bedroom and en-suite on the opposite side of the floor. With such a well thought out floor plan, this home is sure to please for years to come.
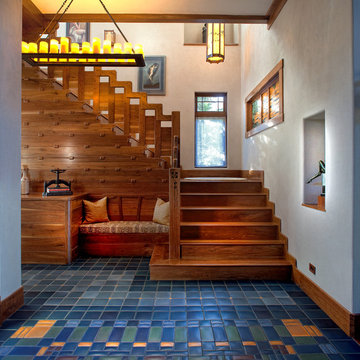
John McManus
Immagine di una grande scala a "L" american style con pedata in legno, alzata in legno e parapetto in legno
Immagine di una grande scala a "L" american style con pedata in legno, alzata in legno e parapetto in legno
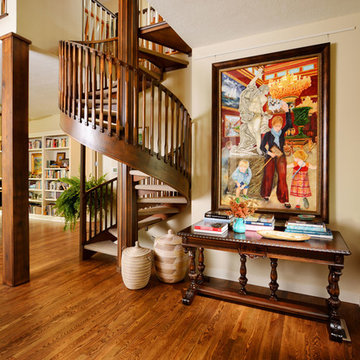
Original Artwork by Karen Schneider
Photos by Jeremy Mason McGraw
Foto di una scala a chiocciola stile americano di medie dimensioni con pedata in moquette e nessuna alzata
Foto di una scala a chiocciola stile americano di medie dimensioni con pedata in moquette e nessuna alzata
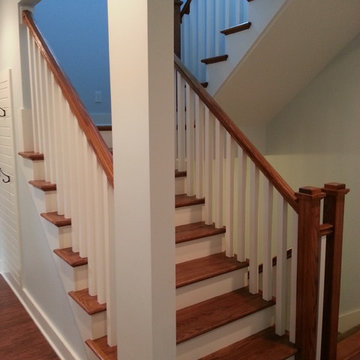
Open wood tread stairwell
Esempio di una scala a "U" stile americano di medie dimensioni con pedata in legno e alzata in legno verniciato
Esempio di una scala a "U" stile americano di medie dimensioni con pedata in legno e alzata in legno verniciato

Cape Cod Home Builder - Floor plans Designed by CR Watson, Home Building Construction CR Watson, - Cape Cod General Contractor, 1950's Cape Cod Style Staircase, Staircase white paneling hardwood banister, Greek Farmhouse Revival Style Home, Open Concept Floor plan, Coiffered Ceilings, Wainscoting Paneled Staircase, Victorian Era Wall Paneling, Victorian wall Paneling Staircase, Painted JFW Photography for C.R. Watson
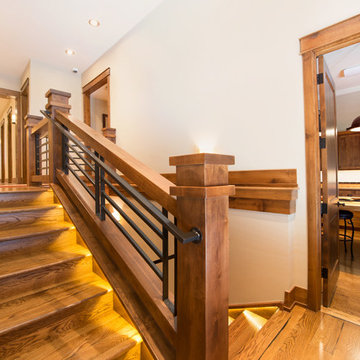
A Brilliant Photo - Agneiszka Wormus
Ispirazione per un'ampia scala a rampa dritta american style con pedata in legno e alzata in legno
Ispirazione per un'ampia scala a rampa dritta american style con pedata in legno e alzata in legno
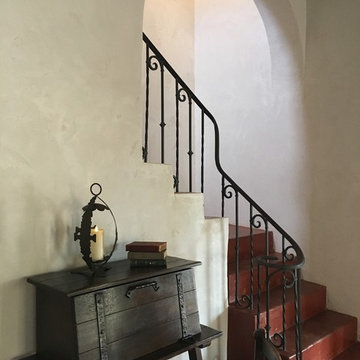
The original wrought iron handrail was uncovered in situ under a layer of wood framing and plaster, and original arches were restored to their original locations and proportions, after having been removed in the 1960s. Saltillo tiles, added over the treads and risers of the stair during the 1990s were removed, exposing the original red stained concrete floor, which was still in near pristine condition.
Design Architect: Gene Kniaz, Spiral Architect; General Contractor: Eric Linthicum, Linthicum Custom Builders
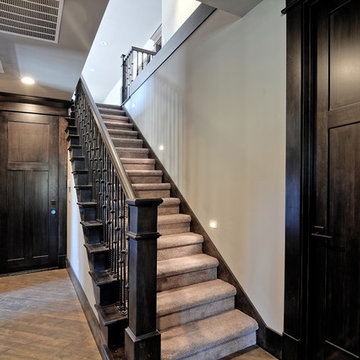
Esempio di una scala a rampa dritta american style di medie dimensioni con pedata in moquette, alzata in moquette e parapetto in metallo
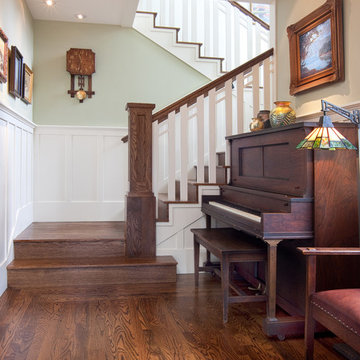
Ispirazione per una scala curva american style di medie dimensioni con pedata in legno, alzata in legno e parapetto in legno
326 Foto di scale american style
1