1.766 Foto di scale american style
Filtra anche per:
Budget
Ordina per:Popolari oggi
1 - 20 di 1.766 foto

The new wide plank oak flooring continues throughout the entire first and second floors with a lovely open staircase lit by a chandelier, skylights and flush in-wall step lighting.
Kate Benjamin Photography

Pond House interior stairwell with Craftsman detailing and hardwood floors.
Gridley Graves
Immagine di una scala a rampa dritta stile americano di medie dimensioni con pedata in legno, alzata in legno verniciato e parapetto in legno
Immagine di una scala a rampa dritta stile americano di medie dimensioni con pedata in legno, alzata in legno verniciato e parapetto in legno
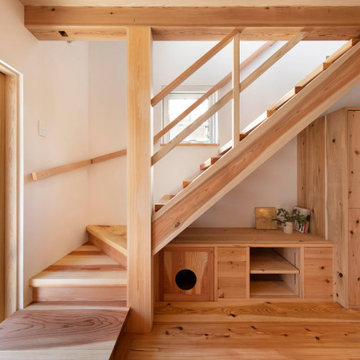
階段下にTV置き場と猫のトイレも設置。
Ispirazione per una piccola scala sospesa american style con pedata in legno, nessuna alzata e parapetto in legno
Ispirazione per una piccola scala sospesa american style con pedata in legno, nessuna alzata e parapetto in legno
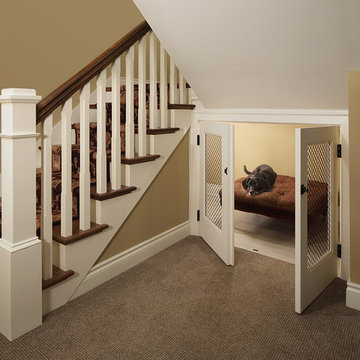
Tricia Shay Photography
Foto di una scala stile americano con parapetto in legno, pedata in legno e alzata in legno verniciato
Foto di una scala stile americano con parapetto in legno, pedata in legno e alzata in legno verniciato
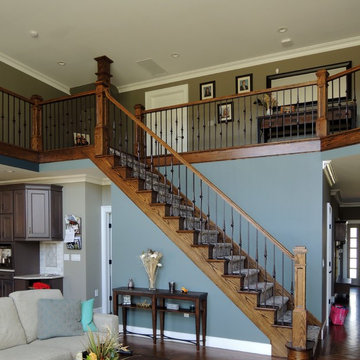
Immagine di una grande scala a rampa dritta american style con parapetto in materiali misti, pedata in legno e alzata in legno
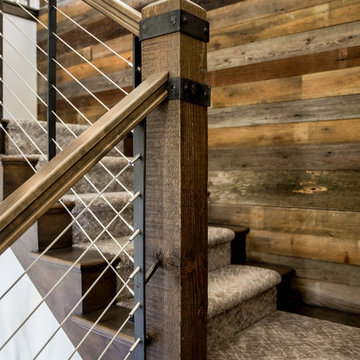
Idee per una scala a "L" stile americano di medie dimensioni con pedata in moquette, alzata in moquette e parapetto in legno
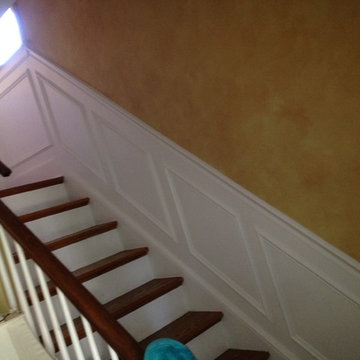
Wainscot trim
Esempio di una scala a rampa dritta american style di medie dimensioni con pedata in legno, alzata in legno verniciato e parapetto in legno
Esempio di una scala a rampa dritta american style di medie dimensioni con pedata in legno, alzata in legno verniciato e parapetto in legno
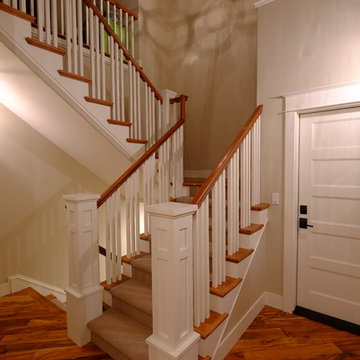
Erek Helseth - ReNewal Home Decor
Immagine di una grande scala a "U" stile americano con pedata in moquette, alzata in moquette e parapetto in legno
Immagine di una grande scala a "U" stile americano con pedata in moquette, alzata in moquette e parapetto in legno
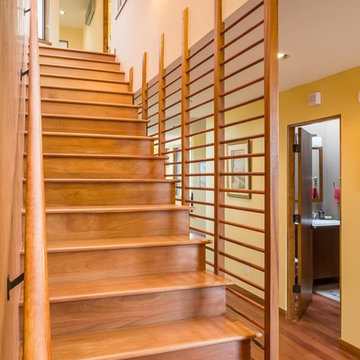
Kirk Gittings
Immagine di una scala a rampa dritta stile americano di medie dimensioni con pedata in legno, alzata in legno e parapetto in legno
Immagine di una scala a rampa dritta stile americano di medie dimensioni con pedata in legno, alzata in legno e parapetto in legno

A one-story Craftsman bungalow was raised to create a two story house. The front bedroom was opened up to create a staircase connecting the two floors.
Joe Fletcher Photography
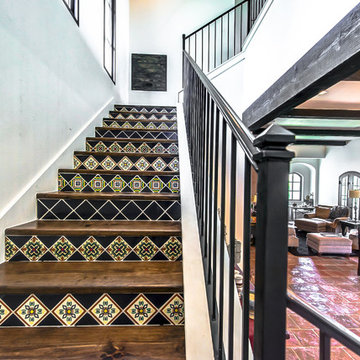
12x12 Antique Saltillo tile. Tile was ordered presealed, installed by Rustico Tile and Stone. Dark grout was left behind in texture to create a reclaimed terracotta tile look. Topcoat sealed with Terranano Sealer in Low Gloss finish.
Staircase includes Talavera painted tiles as the riser tile.
Materials Supplied and Installed by Rustico Tile and Stone. Wholesale prices and Worldwide Shipping.
(512) 260-9111 / info@rusticotile.com / RusticoTile.com
Rustico Tile and Stone
Photos by Jeff Harris, Austin Imaging
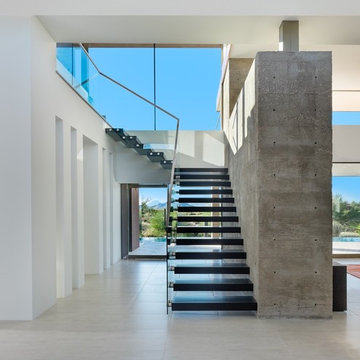
Esempio di una grande scala sospesa american style con pedata in legno, nessuna alzata e parapetto in vetro
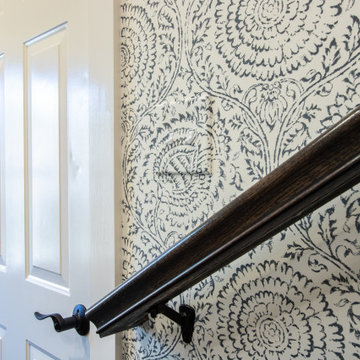
Immagine di una scala american style con parapetto in legno e carta da parati
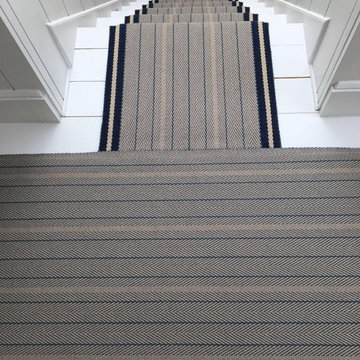
Roger Oates Trent Airforce stair runner carpet fitted to white painted staircase in Barnes London
Ispirazione per una scala a "L" american style di medie dimensioni con pedata in legno, alzata in legno e parapetto in legno
Ispirazione per una scala a "L" american style di medie dimensioni con pedata in legno, alzata in legno e parapetto in legno

Ispirazione per una grande scala a rampa dritta stile americano con pedata in legno, alzata in legno e parapetto in legno
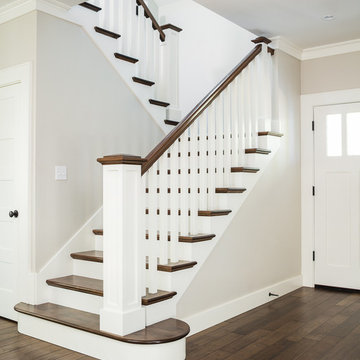
Open bannister stair.
Idee per una scala a "U" stile americano di medie dimensioni con pedata in legno, alzata in legno verniciato e parapetto in legno
Idee per una scala a "U" stile americano di medie dimensioni con pedata in legno, alzata in legno verniciato e parapetto in legno
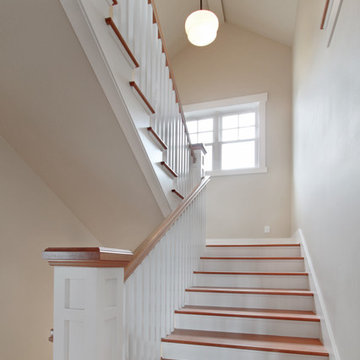
This Greenlake area home is the result of an extensive collaboration with the owners to recapture the architectural character of the 1920’s and 30’s era craftsman homes built in the neighborhood. Deep overhangs, notched rafter tails, and timber brackets are among the architectural elements that communicate this goal.
Given its modest 2800 sf size, the home sits comfortably on its corner lot and leaves enough room for an ample back patio and yard. An open floor plan on the main level and a centrally located stair maximize space efficiency, something that is key for a construction budget that values intimate detailing and character over size.
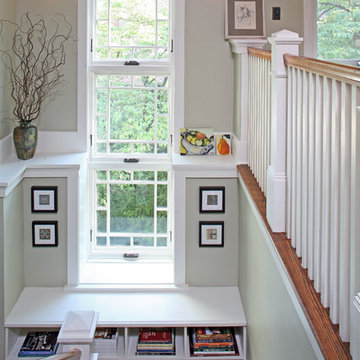
Idee per una grande scala a "U" american style con pedata in legno e parapetto in legno
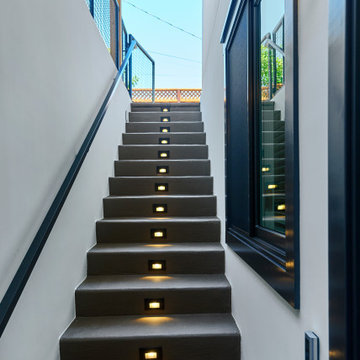
This staircase runs along the rear exterior of the house down to the finished basement.
Foto di una scala a rampa dritta american style di medie dimensioni con pedata in cemento, alzata in cemento e parapetto in metallo
Foto di una scala a rampa dritta american style di medie dimensioni con pedata in cemento, alzata in cemento e parapetto in metallo

Idee per una grande scala a "L" stile americano con pedata in legno, alzata in legno verniciato, parapetto in legno e boiserie
1.766 Foto di scale american style
1