1.176 Foto di scale american style con parapetto in legno
Filtra anche per:
Budget
Ordina per:Popolari oggi
81 - 100 di 1.176 foto
1 di 3
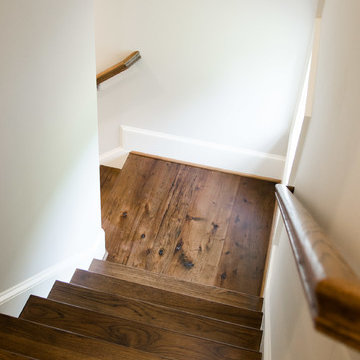
Located in the coveted West End of downtown Greenville, SC, Park Place on Hudson St. brings new living to old Greenville. Just a half-mile from Flour Field, a short walk to the Swamp Rabbit Trail, and steps away from the future Unity Park, this community is ideal for families young and old. The craftsman style town home community consists of twenty-three units, thirteen with 3 beds/2.5 baths and ten with 2 beds/2.5baths.
The design concept they came up with was simple – three separate buildings with two basic floors plans that were fully customizable. Each unit came standard with an elevator, hardwood floors, high-end Kitchen Aid appliances, Moen plumbing fixtures, tile showers, granite countertops, wood shelving in all closets, LED recessed lighting in all rooms, private balconies with built-in grill stations and large sliding glass doors. While the outside craftsman design with large front and back porches was set by the city, the interiors were fully customizable. The homeowners would meet with a designer at the Park Place on Hudson Showroom to pick from a selection of standard options, all items that would go in their home. From cabinets to door handles, from tile to paint colors, there was virtually no interior feature that the owners did not have the option to choose. They also had the ability to fully customize their unit with upgrades by meeting with each vendor individually and selecting the products for their home – some of the owners even choose to re-design the floor plans to better fit their lifestyle.
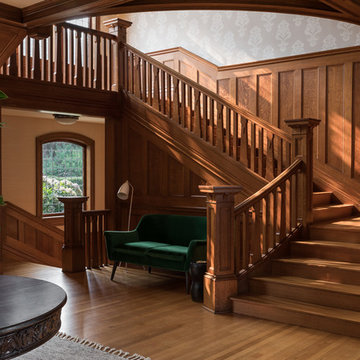
Haris Kenjar Photography and Design
Idee per una grande scala a "L" american style con pedata in legno, alzata in legno e parapetto in legno
Idee per una grande scala a "L" american style con pedata in legno, alzata in legno e parapetto in legno
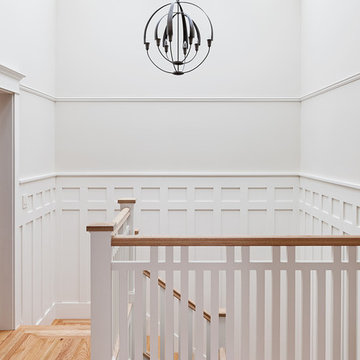
Michele Lee Wilson
Foto di una scala a "L" american style di medie dimensioni con pedata in legno e parapetto in legno
Foto di una scala a "L" american style di medie dimensioni con pedata in legno e parapetto in legno
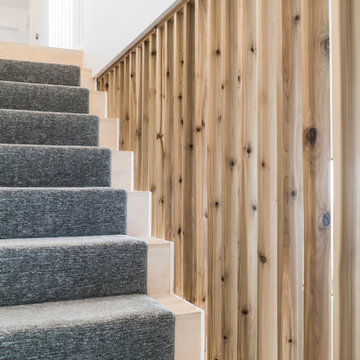
Ispirazione per una scala a rampa dritta american style di medie dimensioni con pedata in legno, alzata in moquette e parapetto in legno
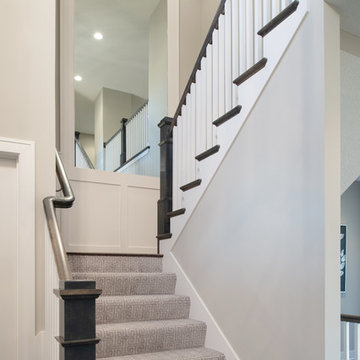
Ispirazione per una piccola scala a "U" stile americano con pedata in moquette e parapetto in legno
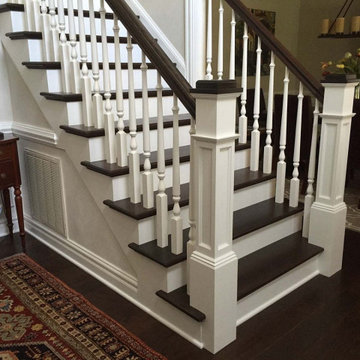
Another finished project! We love how this craftsman style staircase made with poplar and red oak box newel posts and a red oak wooden handrail turned out! Interested in a similar style staircase for your home? Follow the link below to see what parts we used!
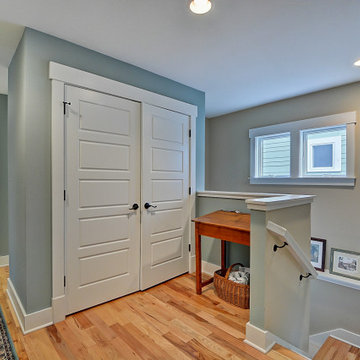
The Betty at Inglenook’s Pocket Neighborhoods is an open two-bedroom Cottage-style Home that facilitates everyday living on a single level. High ceilings in the kitchen, family room and dining nook make this a bright and enjoyable space for your morning coffee, cooking a gourmet dinner, or entertaining guests. Whether it’s the Betty Sue or a Betty Lou, the Betty plans are tailored to maximize the way we live.
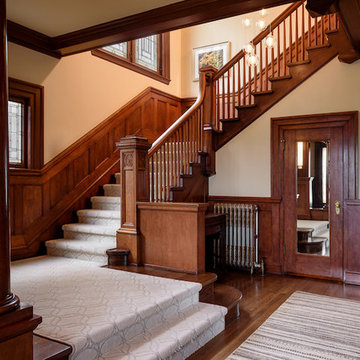
Immagine di una scala a "L" stile americano di medie dimensioni con pedata in moquette, alzata in moquette e parapetto in legno
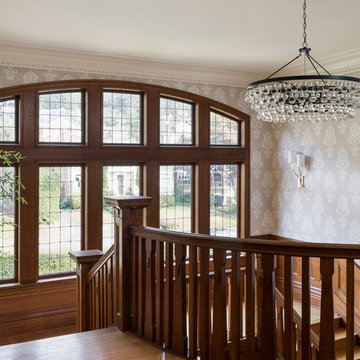
Haris Kenjar Photography and Design
Idee per una grande scala a "L" american style con pedata in legno, alzata in legno e parapetto in legno
Idee per una grande scala a "L" american style con pedata in legno, alzata in legno e parapetto in legno
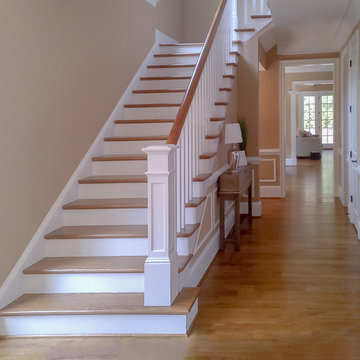
This multistory stair definitely embraces nature and simplicity; we had the opportunity to design, build and install these rectangular wood treads, newels, balusters and handrails system, to help create beautiful horizontal lines for a more natural open flow throughout the home.CSC 1976-2020 © Century Stair Company ® All rights reserved.
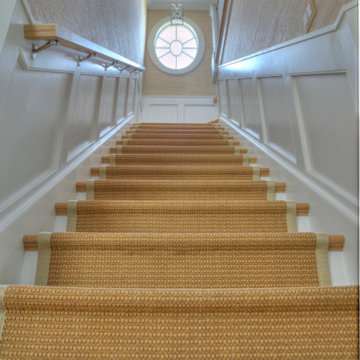
From the front door, all the way up to the 4th floor. The attention to wood working detail is amazing. This oval window at the top of the stairs brilliantly lights up this stairway. We like to call this the "Stairway to Heaven".
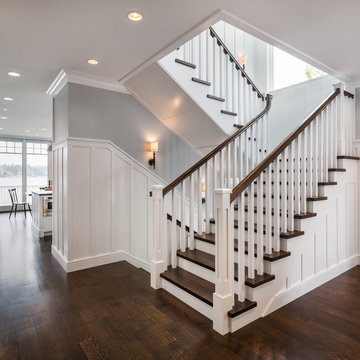
David Papazian
Immagine di una scala a "U" stile americano di medie dimensioni con pedata in legno, alzata in legno verniciato e parapetto in legno
Immagine di una scala a "U" stile americano di medie dimensioni con pedata in legno, alzata in legno verniciato e parapetto in legno
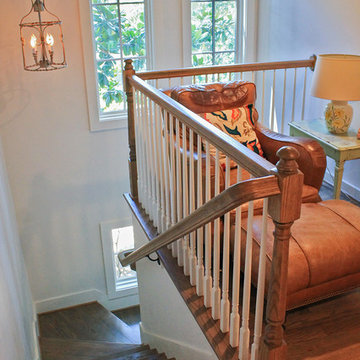
Home Remodeling Birmingham Alabama
Mountain Brook Whole House Remodel
Staircase
Ispirazione per una piccola scala a "L" stile americano con pedata in legno, alzata in legno verniciato e parapetto in legno
Ispirazione per una piccola scala a "L" stile americano con pedata in legno, alzata in legno verniciato e parapetto in legno
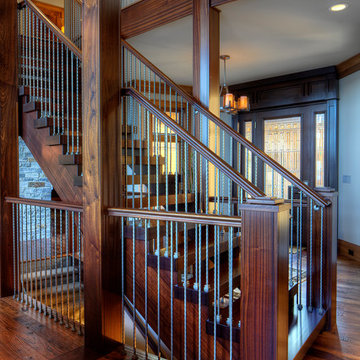
Foto di una scala a rampa dritta stile americano di medie dimensioni con pedata in legno, nessuna alzata e parapetto in legno
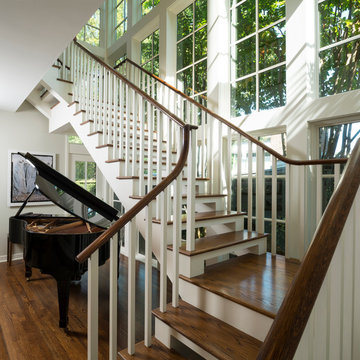
Frank White Photography
Esempio di una grande scala a "L" stile americano con pedata in legno, nessuna alzata e parapetto in legno
Esempio di una grande scala a "L" stile americano con pedata in legno, nessuna alzata e parapetto in legno
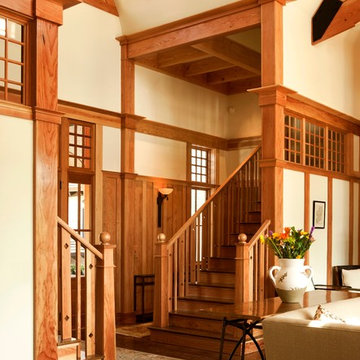
arts and crafts
dual staircase
entry
european
Frank Lloyd Wright
kiawah island
molding and trim
staircase
Ispirazione per una grande scala a "L" american style con pedata in legno, alzata in legno e parapetto in legno
Ispirazione per una grande scala a "L" american style con pedata in legno, alzata in legno e parapetto in legno
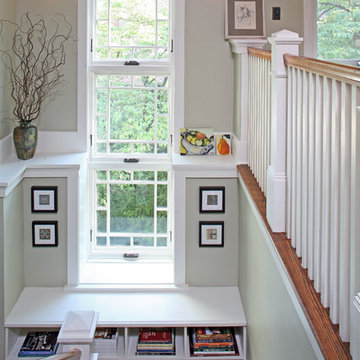
Idee per una grande scala a "U" american style con pedata in legno e parapetto in legno
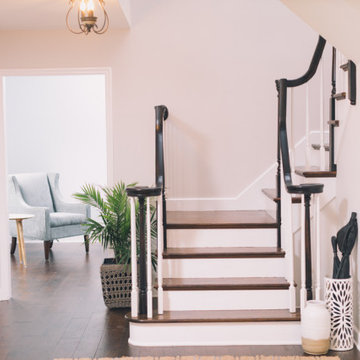
Remodeled hallway with brown and white wood trim, hardwood floors, beige walls, and Semi-flush Lighting from the Suzette Collection by Golden Lighting.
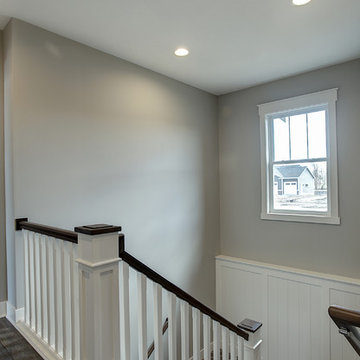
Immagine di una piccola scala a "L" american style con pedata in moquette, alzata in moquette e parapetto in legno
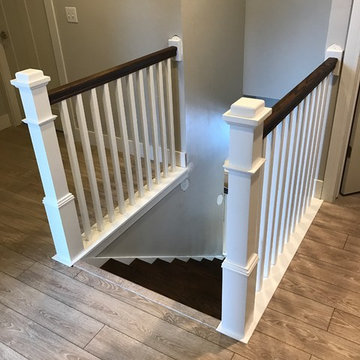
After
Immagine di una piccola scala a rampa dritta american style con pedata in legno, alzata in legno verniciato e parapetto in legno
Immagine di una piccola scala a rampa dritta american style con pedata in legno, alzata in legno verniciato e parapetto in legno
1.176 Foto di scale american style con parapetto in legno
5