27.618 Foto di scale a "U"
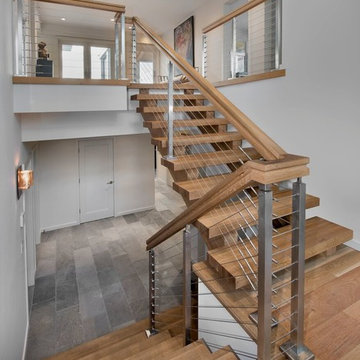
Idee per una scala a "U" design di medie dimensioni con pedata in legno, nessuna alzata e parapetto in cavi
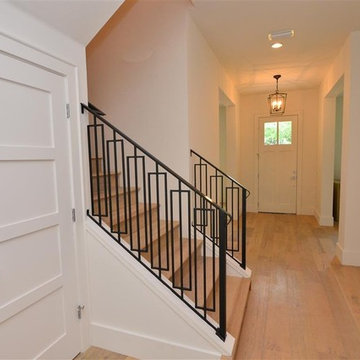
Custom made wrought iron stair railing
Foto di una scala a "U" design con pedata in legno e alzata in legno
Foto di una scala a "U" design con pedata in legno e alzata in legno
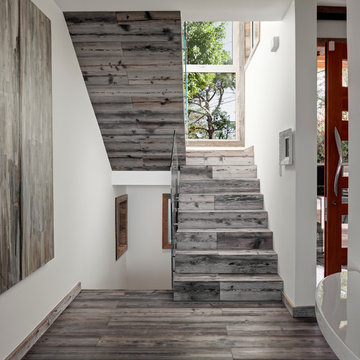
Dana Meilijson
Reclaimed Weathered grey barn board used for stairs and flooring.
Immagine di una scala a "U" design di medie dimensioni con pedata in legno e alzata in legno
Immagine di una scala a "U" design di medie dimensioni con pedata in legno e alzata in legno

In the Blackhawk neighborhood of Danville, a home’s interior changes dramatically with a modern renovation that opens up the spaces, adds natural light, and highlights the outside world. Removing walls, adding more windows including skylights, and using a white and dark brown base-palette evokes a light, airy, but grounded experience to take in the beautiful landscapes of Danville.
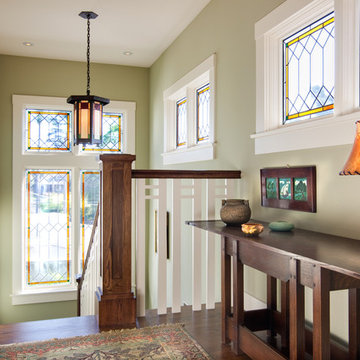
Immagine di una scala a "U" american style di medie dimensioni con pedata in legno, alzata in legno e parapetto in legno
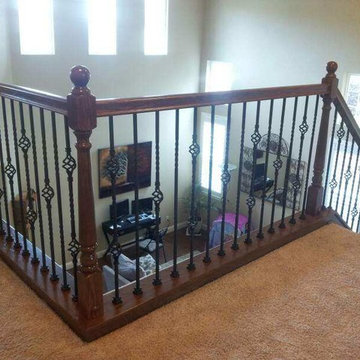
The customer was offered a choice between new material or refinishing their existing railings. They chose to install new material in order to get the best color match and eliminate the white, painted elements.

Main stairwell at Weston Modern project. Architect: Stern McCafferty.
Idee per una grande scala a "U" moderna con pedata in legno e nessuna alzata
Idee per una grande scala a "U" moderna con pedata in legno e nessuna alzata
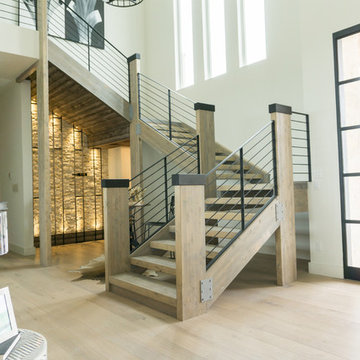
This one of a kind staircase is made of stained glulam beams and powder-coated iron railing, a truly custom staircase for a custom home. Winner of best staircase in the 2015 Parade of Homes.
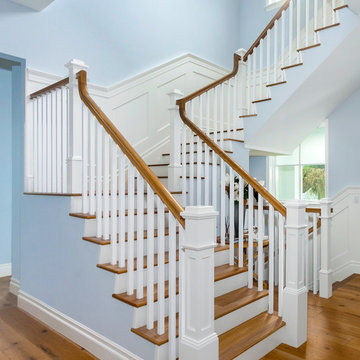
SoCal Stairs
Immagine di una scala a "U" chic di medie dimensioni con pedata in legno e alzata in legno verniciato
Immagine di una scala a "U" chic di medie dimensioni con pedata in legno e alzata in legno verniciato
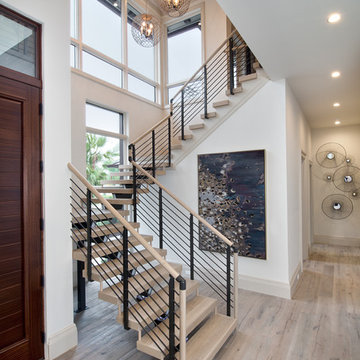
Giovanni Photography
Foto di un'ampia scala a "U" design con pedata in legno e nessuna alzata
Foto di un'ampia scala a "U" design con pedata in legno e nessuna alzata
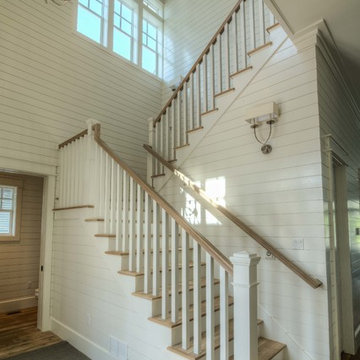
Stair at Entry - WaterColor
Photographed by Fletcher Isacks
Built by Borges Brooks Builders
Immagine di una scala a "U" stile marinaro con pedata in legno e alzata in legno verniciato
Immagine di una scala a "U" stile marinaro con pedata in legno e alzata in legno verniciato
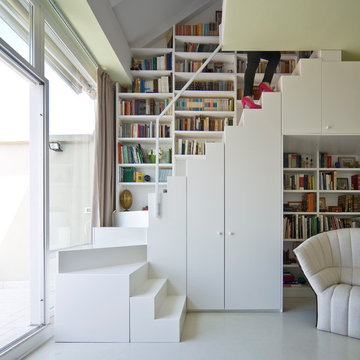
photo © beppe giardino
Esempio di una piccola scala a "U" design con pedata in legno verniciato e alzata in legno verniciato
Esempio di una piccola scala a "U" design con pedata in legno verniciato e alzata in legno verniciato
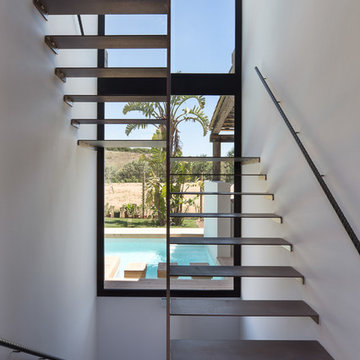
Simon Garcia | arqfoto.com
Idee per una scala a "U" minimal di medie dimensioni con pedata in metallo e nessuna alzata
Idee per una scala a "U" minimal di medie dimensioni con pedata in metallo e nessuna alzata
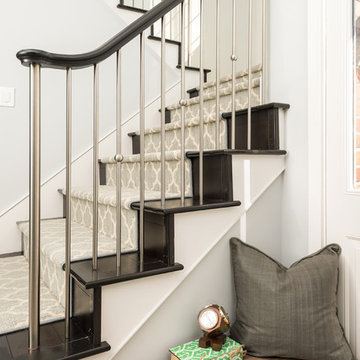
Close-up shot of custom stainless steel stairway railing. Photo by Exceptional Frames.
Foto di una scala a "U" minimal di medie dimensioni con pedata in legno e alzata in legno
Foto di una scala a "U" minimal di medie dimensioni con pedata in legno e alzata in legno
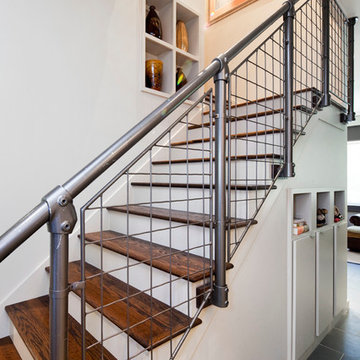
Ispirazione per una scala a "U" industriale di medie dimensioni con pedata in legno e alzata in legno verniciato
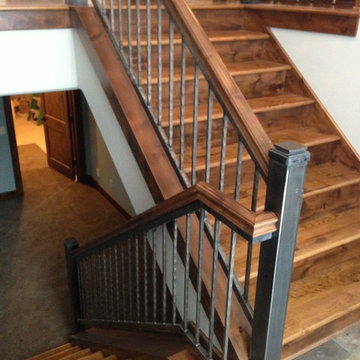
Ispirazione per una scala a "U" chic di medie dimensioni con pedata in legno e alzata in legno
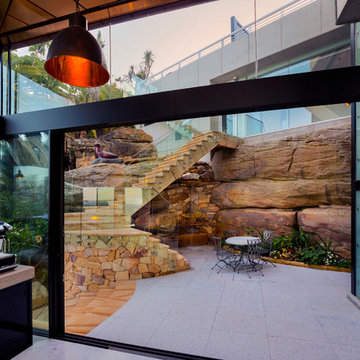
Perched on a steep cliff overlooking Palm Beach, this hexagonal house is a distinctive landmark. Originally built circa 1980 by architect Stan Symonds, it has undergone two extensions by Connor + Solomon Architects. With the latest extension, the existing external concrete columns supporting the whole building were re-imagined, enveloped into the building by the new lower living level. This casual living area opens out onto a terrace, with an uninterrupted view of the ocean. The expansive glass doors provide a seamless connection between inside and out and the copper ceiling a striking feature. Alpine Constructions.
Neil Duncan Photography
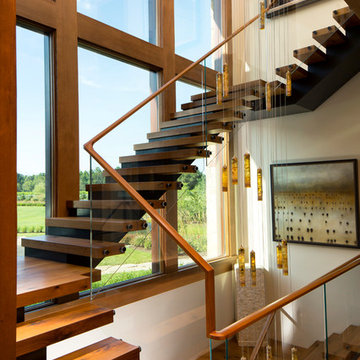
Harness Creek: A three-story floating wood and steel entry staircase delivers a promise of the unexpected design elements throughout the home. Designed by Purple Cherry Architects. David Burroughs Photography
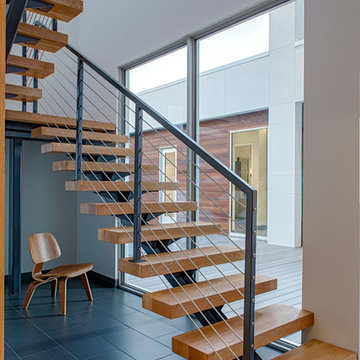
Taggart Cojan Sorensen
Esempio di una scala a "U" moderna di medie dimensioni con pedata in legno e nessuna alzata
Esempio di una scala a "U" moderna di medie dimensioni con pedata in legno e nessuna alzata
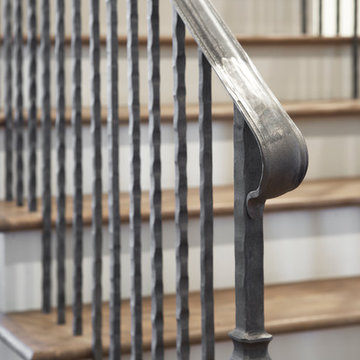
Lake Front Country Estate Iron Railing. Photography by Rachael Boling
Esempio di una scala a "U" tradizionale con pedata in legno e alzata in legno
Esempio di una scala a "U" tradizionale con pedata in legno e alzata in legno
27.618 Foto di scale a "U"
5