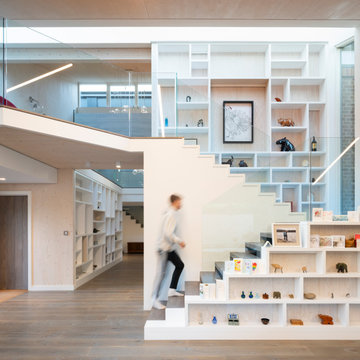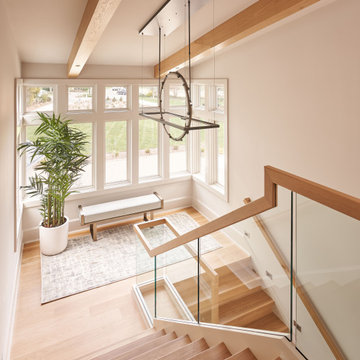27.618 Foto di scale a "U"
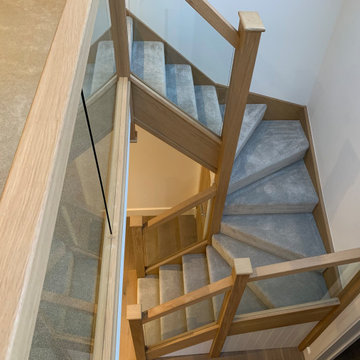
This exemplary oak winder staircase has been specifically designed to capitalise on the wealth of available natural light in the property. Positioned below sky lights, the stairs feature glass panel balustrades that let the light flow through the space. Instead of clamps, the panels are held in place by grooves in the handrail and baserail, contributing to the minimalist design ethos of contemporary interiors. The handrail, newel posts and newel caps have simplistic square forms that let the natural warmth and rich colour of the oak take centre stage. To add a touch of comfort, the client carpeted the stairs for a modern yet welcoming finish.
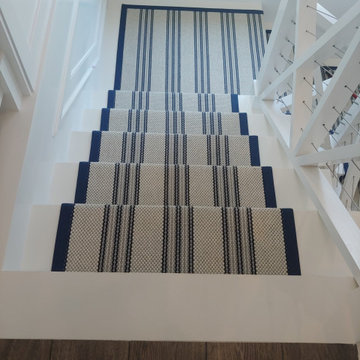
We took this hand loomed flat weave wool carpet and fabricated into a stair runner with a wide navy blue cotton border.
Idee per una scala a "U" costiera di medie dimensioni con pedata in legno verniciato, alzata in legno verniciato e parapetto in legno
Idee per una scala a "U" costiera di medie dimensioni con pedata in legno verniciato, alzata in legno verniciato e parapetto in legno

A staircase is so much more than circulation. It provides a space to create dramatic interior architecture, a place for design to carve into, where a staircase can either embrace or stand as its own design piece. In this custom stair and railing design, completed in January 2020, we wanted a grand statement for the two-story foyer. With walls wrapped in a modern wainscoting, the staircase is a sleek combination of black metal balusters and honey stained millwork. Open stair treads of white oak were custom stained to match the engineered wide plank floors. Each riser painted white, to offset and highlight the ascent to a U-shaped loft and hallway above. The black interior doors and white painted walls enhance the subtle color of the wood, and the oversized black metal chandelier lends a classic and modern feel.
The staircase is created with several “zones”: from the second story, a panoramic view is offered from the second story loft and surrounding hallway. The full height of the home is revealed and the detail of our black metal pendant can be admired in close view. At the main level, our staircase lands facing the dining room entrance, and is flanked by wall sconces set within the wainscoting. It is a formal landing spot with views to the front entrance as well as the backyard patio and pool. And in the lower level, the open stair system creates continuity and elegance as the staircase ends at the custom home bar and wine storage. The view back up from the bottom reveals a comprehensive open system to delight its family, both young and old!
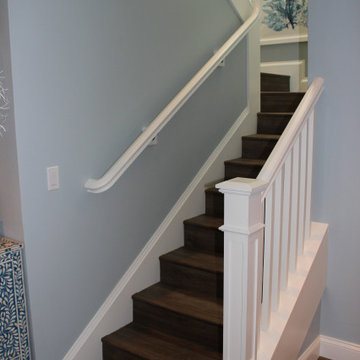
Looking for that cottage-y look for your beach home? Check out this Winder stair Trimcraft recently completed in a Captiva Island home.
Immagine di una piccola scala a "U" costiera con pedata in legno, alzata in legno e parapetto in legno
Immagine di una piccola scala a "U" costiera con pedata in legno, alzata in legno e parapetto in legno
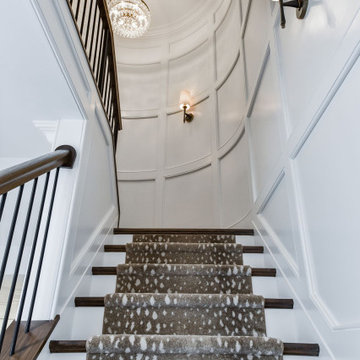
Ispirazione per una scala a "U" tradizionale di medie dimensioni con pedata in legno, alzata in legno verniciato, parapetto in legno e boiserie
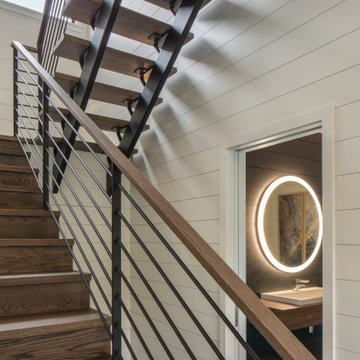
Esempio di una scala a "U" moderna di medie dimensioni con pedata in legno, nessuna alzata e parapetto in metallo
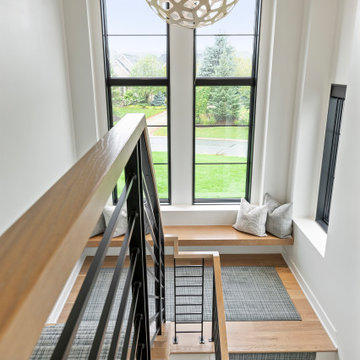
Staircase with custom railing and large window seat.
Ispirazione per una grande scala a "U" con alzata in moquette e parapetto in metallo
Ispirazione per una grande scala a "U" con alzata in moquette e parapetto in metallo
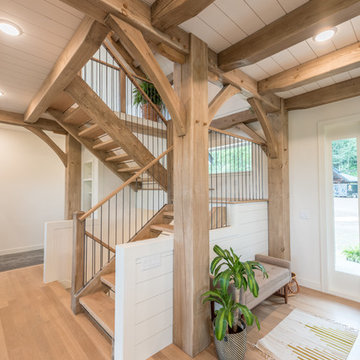
Ispirazione per una scala a "U" rustica di medie dimensioni con pedata in legno, nessuna alzata e parapetto in materiali misti

Idee per una scala a "U" minimalista di medie dimensioni con pedata in legno, alzata in legno e parapetto in vetro
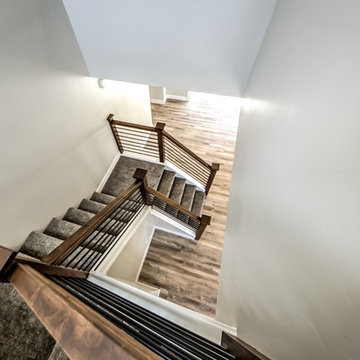
Idee per una scala a "U" tradizionale di medie dimensioni con pedata in moquette, alzata in moquette e parapetto in materiali misti
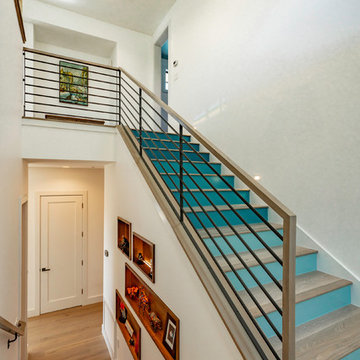
Builder: Oliver Custom Homes. Architect: Barley|Pfeiffer. Interior Design: Panache Interiors. Photographer: Mark Adams Media.
The ombre risers on the stairs continue to the top level of the home.

Immagine di una scala a "U" tradizionale con pedata in legno, alzata in legno verniciato e parapetto in materiali misti
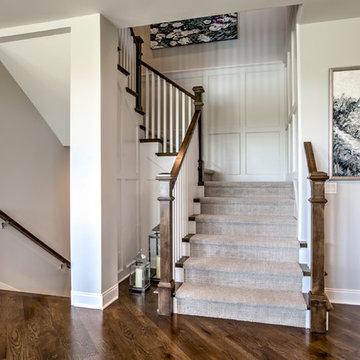
Immagine di una grande scala a "U" classica con parapetto in legno, pedata in moquette e alzata in moquette

The staircase showcases hardwood tread and risers to the second floor, also all hardwood hallways.
Ispirazione per una scala a "U" contemporanea di medie dimensioni con pedata in legno, alzata in legno e parapetto in metallo
Ispirazione per una scala a "U" contemporanea di medie dimensioni con pedata in legno, alzata in legno e parapetto in metallo

Black Cables and Fittings on a wood interior staircase with black metal posts.
Railings by Keuka Studios www.keuka-studios.com
Photographer Dave Noonan

Gorgeous stairway By 2id Interiors
Esempio di una grande scala a "U" contemporanea con pedata in legno, alzata in legno e parapetto in vetro
Esempio di una grande scala a "U" contemporanea con pedata in legno, alzata in legno e parapetto in vetro

Ryan Gamma
Idee per una grande scala a "U" minimalista con pedata in legno, nessuna alzata e parapetto in materiali misti
Idee per una grande scala a "U" minimalista con pedata in legno, nessuna alzata e parapetto in materiali misti
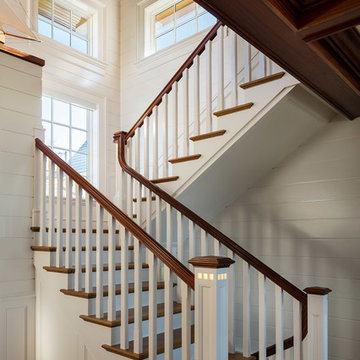
Foto di una scala a "U" stile marinaro con pedata in legno, alzata in legno verniciato e parapetto in legno
27.618 Foto di scale a "U"
2
