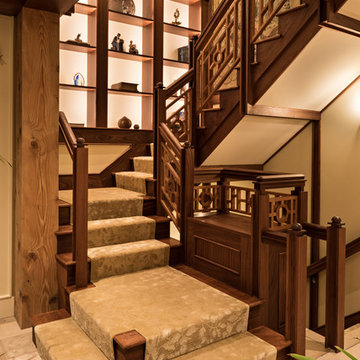27.618 Foto di scale a "U"
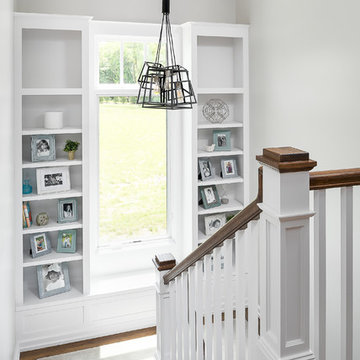
Immagine di una grande scala a "U" tradizionale con pedata in legno, alzata in moquette e parapetto in legno

Ryan Gamma
Idee per una grande scala a "U" minimalista con pedata in legno, nessuna alzata e parapetto in materiali misti
Idee per una grande scala a "U" minimalista con pedata in legno, nessuna alzata e parapetto in materiali misti
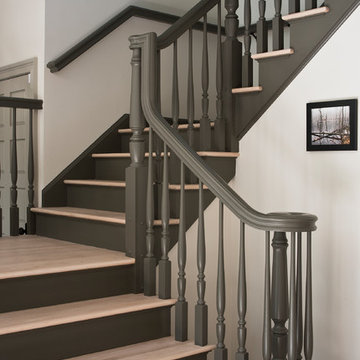
Esempio di una scala a "U" classica di medie dimensioni con pedata in legno, alzata in legno verniciato e parapetto in legno
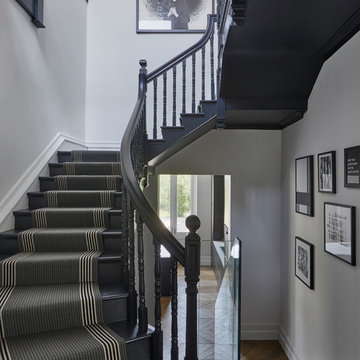
Foto di una scala a "U" tradizionale di medie dimensioni con pedata in moquette, alzata in moquette e parapetto in legno
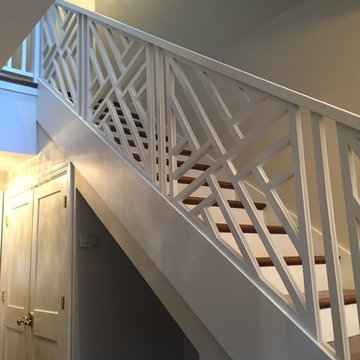
The owners wanted to update the existing dated staircase by removing the half wall and wood posts. New custom built Chippendale panels replaced the half wall giving the staircase an open feel and allowing more light in. New stairs were also installed from the ground to second floors.
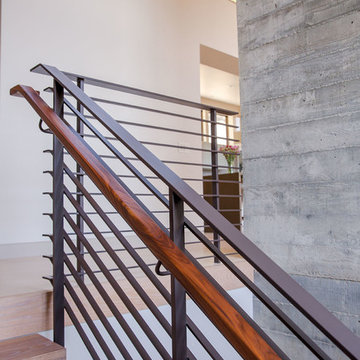
Open metal railing with wood floors and handrail leads up to the second floor space. High clerestory windows provide lots of natural light and most are operable for good cross ventilation.
Paul Dyer Photography
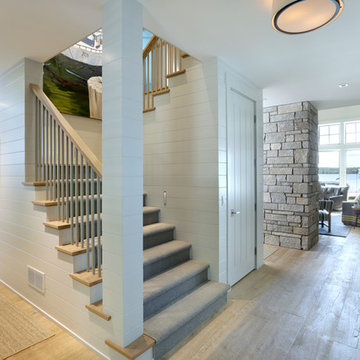
Builder: Falcon Custom Homes
Interior Designer: Mary Burns - Gallery
Photographer: Mike Buck
A perfectly proportioned story and a half cottage, the Farfield is full of traditional details and charm. The front is composed of matching board and batten gables flanking a covered porch featuring square columns with pegged capitols. A tour of the rear façade reveals an asymmetrical elevation with a tall living room gable anchoring the right and a low retractable-screened porch to the left.
Inside, the front foyer opens up to a wide staircase clad in horizontal boards for a more modern feel. To the left, and through a short hall, is a study with private access to the main levels public bathroom. Further back a corridor, framed on one side by the living rooms stone fireplace, connects the master suite to the rest of the house. Entrance to the living room can be gained through a pair of openings flanking the stone fireplace, or via the open concept kitchen/dining room. Neutral grey cabinets featuring a modern take on a recessed panel look, line the perimeter of the kitchen, framing the elongated kitchen island. Twelve leather wrapped chairs provide enough seating for a large family, or gathering of friends. Anchoring the rear of the main level is the screened in porch framed by square columns that match the style of those found at the front porch. Upstairs, there are a total of four separate sleeping chambers. The two bedrooms above the master suite share a bathroom, while the third bedroom to the rear features its own en suite. The fourth is a large bunkroom above the homes two-stall garage large enough to host an abundance of guests.
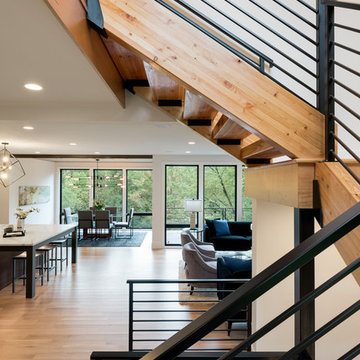
Upon entering the foyer, the staircase is to the right of the home, and an incredible view through the main level to the back yard. Photos by Space Crafting
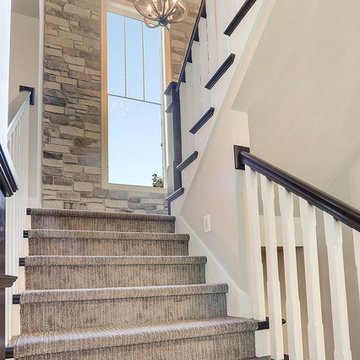
Dress up your staircase with beautiful lighting and an accent stone wall.
Foto di una scala a "U" stile marino con pedata in moquette, alzata in moquette e parapetto in legno
Foto di una scala a "U" stile marino con pedata in moquette, alzata in moquette e parapetto in legno
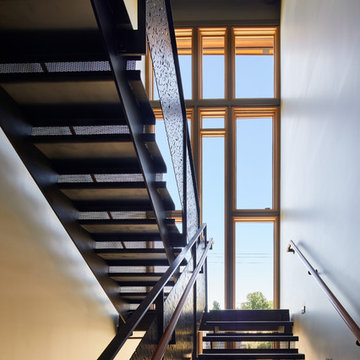
The all-steel stair floats in front of a 3-story glass wall. The stair railings have custom-designed perforations, cut with an industrial water-jet. The top railing is sapele.

1313- 12 Cliff Road, Highland Park, IL, This new construction lakefront home exemplifies modern luxury living at its finest. Built on the site of the original 1893 Ft. Sheridan Pumping Station, this 4 bedroom, 6 full & 1 half bath home is a dream for any entertainer. Picturesque views of Lake Michigan from every level plus several outdoor spaces where you can enjoy this magnificent setting. The 1st level features an Abruzzo custom chef’s kitchen opening to a double height great room.
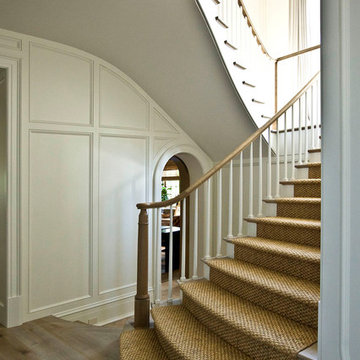
Ispirazione per una grande scala a "U" tradizionale con pedata in legno, alzata in legno verniciato e parapetto in legno
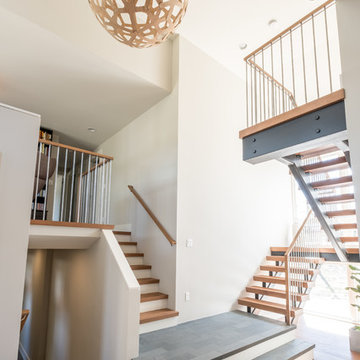
Foto di una grande scala a "U" contemporanea con pedata in legno, nessuna alzata e parapetto in materiali misti
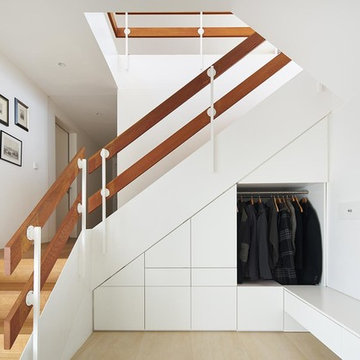
Stephan Baumann, bild_raum
Idee per una scala a "U" minimal di medie dimensioni con pedata in legno e alzata in legno
Idee per una scala a "U" minimal di medie dimensioni con pedata in legno e alzata in legno
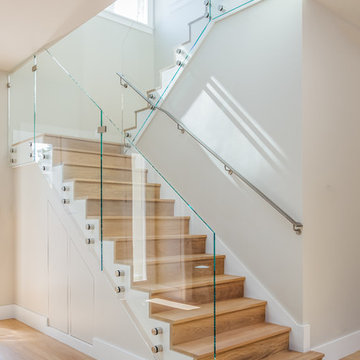
Esempio di una scala a "U" tradizionale di medie dimensioni con pedata in legno e parapetto in vetro
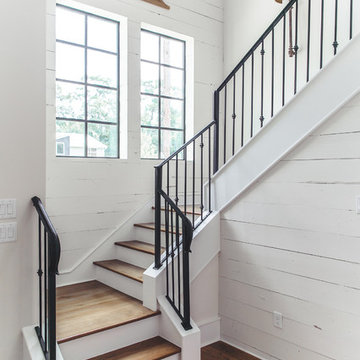
Ispirazione per una scala a "U" country con pedata in legno e alzata in legno verniciato
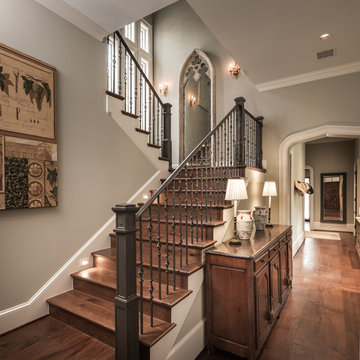
Back entry and stair
Foto di una grande scala a "U" classica con pedata in legno e alzata in legno
Foto di una grande scala a "U" classica con pedata in legno e alzata in legno
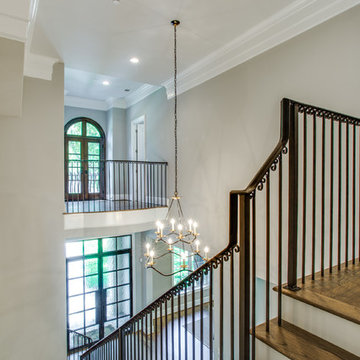
Shoot2Sell
Idee per una grande scala a "U" classica con pedata in legno e alzata in legno verniciato
Idee per una grande scala a "U" classica con pedata in legno e alzata in legno verniciato
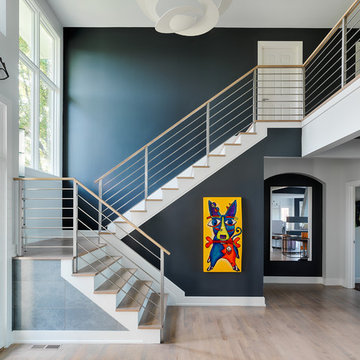
Photo Credits: Ryan Kurtz
Esempio di una scala a "U" minimal con pedata in legno e alzata in legno verniciato
Esempio di una scala a "U" minimal con pedata in legno e alzata in legno verniciato
27.618 Foto di scale a "U"
8
