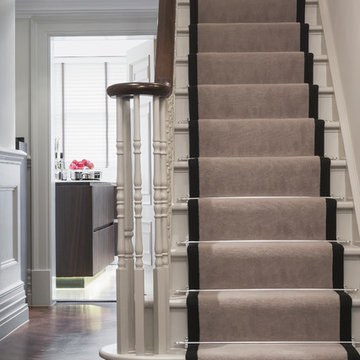27.632 Foto di scale a "U"
Filtra anche per:
Budget
Ordina per:Popolari oggi
101 - 120 di 27.632 foto
1 di 2
Photoographer: Russel Abraham
Architect: Swatt Miers
Ispirazione per una scala a "U" minimalista con pedata in legno, alzata in legno e parapetto in vetro
Ispirazione per una scala a "U" minimalista con pedata in legno, alzata in legno e parapetto in vetro

LAIR Architectural + Interior Photography
Esempio di una grande scala a "U" chic con pedata in moquette e alzata in moquette
Esempio di una grande scala a "U" chic con pedata in moquette e alzata in moquette
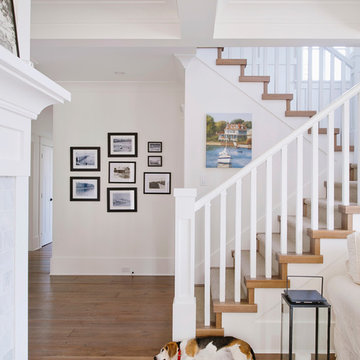
Electic hall with stairs
Builder: Rockridge Fine Homes
Photography: Jason Brown
Esempio di una scala a "U" classica con pedata in legno
Esempio di una scala a "U" classica con pedata in legno
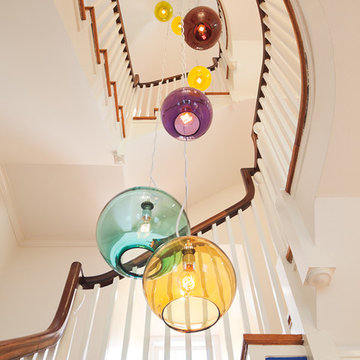
Photo by Sam Oberter
Ispirazione per una scala a "U" minimal con pedata in legno e parapetto in legno
Ispirazione per una scala a "U" minimal con pedata in legno e parapetto in legno

Photos : Crocodile Creative
Builder/Developer : Quiniscoe Homes
Ispirazione per una grande scala a "U" minimal con pedata in legno, nessuna alzata e parapetto in vetro
Ispirazione per una grande scala a "U" minimal con pedata in legno, nessuna alzata e parapetto in vetro
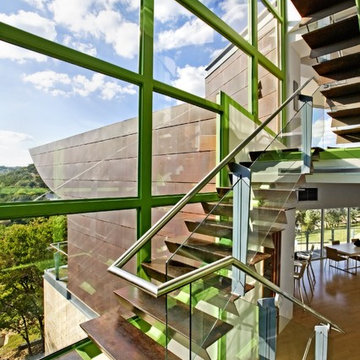
Ispirazione per una scala a "U" industriale di medie dimensioni con pedata in legno, nessuna alzata e parapetto in vetro

solid slab black wood stair treads and white risers for a classic look, mixed with our modern steel and natural wood railing.
Idee per una scala a "U" minimalista di medie dimensioni con pedata in legno e alzata in legno verniciato
Idee per una scala a "U" minimalista di medie dimensioni con pedata in legno e alzata in legno verniciato
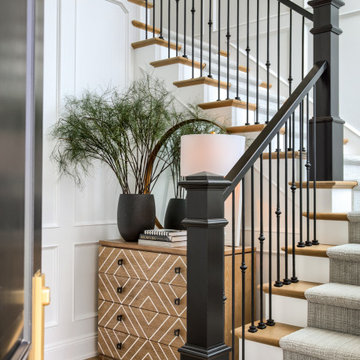
Idee per una scala a "U" chic con pedata in legno, alzata in legno verniciato e parapetto in materiali misti
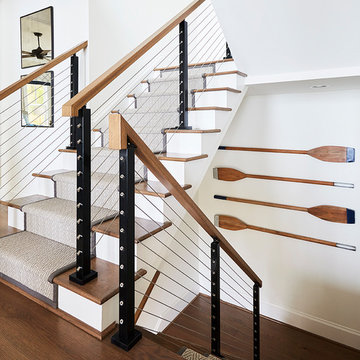
©Sean Costello Photography
Ispirazione per una scala a "U" stile marinaro con parapetto in cavi, pedata in legno e alzata in legno verniciato
Ispirazione per una scala a "U" stile marinaro con parapetto in cavi, pedata in legno e alzata in legno verniciato

MP.
Immagine di una scala a "U" industriale di medie dimensioni con pedata in legno, alzata in legno e parapetto in cavi
Immagine di una scala a "U" industriale di medie dimensioni con pedata in legno, alzata in legno e parapetto in cavi

Inspiro 8
Foto di una scala a "U" american style di medie dimensioni con pedata in legno e nessuna alzata
Foto di una scala a "U" american style di medie dimensioni con pedata in legno e nessuna alzata
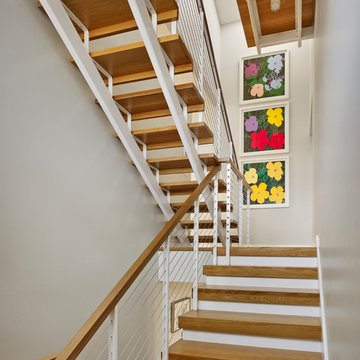
Halkin Mason Photography
Foto di una scala a "U" contemporanea di medie dimensioni con pedata in legno, nessuna alzata e parapetto in metallo
Foto di una scala a "U" contemporanea di medie dimensioni con pedata in legno, nessuna alzata e parapetto in metallo
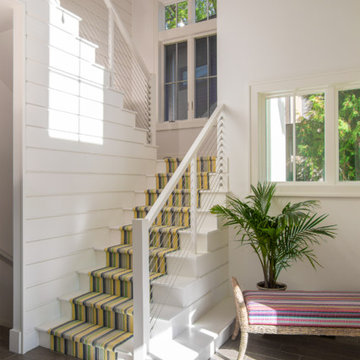
Photographer: MARS Photo and Design/Michael Raffin
Interior Design: Dayna Flory Interiors
Home Designer: Patrick Dyke
©2014, MARS Photo and Design. All rights reserved.

Kaplan Architects, AIA
Location: Redwood City , CA, USA
Stair up to great room from the family room at the lower level. The treads are fabricated from glue laminated beams that match the structural beams in the ceiling. The railing is a custom design cable railing system. The stair is paired with a window wall that lets in abundant natural light into the family room which buried partially underground.

Beautiful stair treads in Vic Ash spiral up into the stair void as natural light washes down from the full length skylight above. An elegant piece of steel lines the top of the timber battens, marrying in to the existing steel balustrade below.

King Cheetah in Dune by Stanton Corporation installed as a stair runner in Clarkston, MI.
Ispirazione per una scala a "U" chic di medie dimensioni con pedata in legno, alzata in moquette, parapetto in metallo e pareti in legno
Ispirazione per una scala a "U" chic di medie dimensioni con pedata in legno, alzata in moquette, parapetto in metallo e pareti in legno
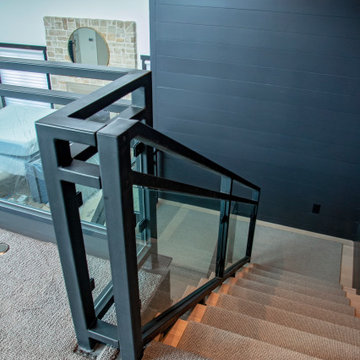
Ispirazione per un'ampia scala a "U" con pedata in moquette, alzata in moquette e parapetto in metallo

Esempio di una piccola scala a "U" nordica con pedata in legno, alzata in legno e parapetto in metallo
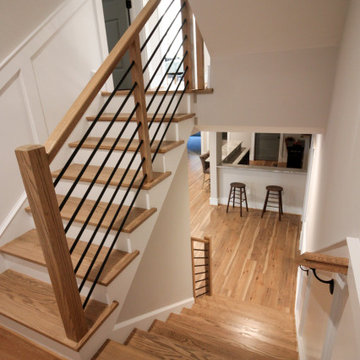
Placed in a central corner in this beautiful home, this u-shape staircase with light color wood treads and hand rails features a horizontal-sleek black rod railing that not only protects its occupants, it also provides visual flow and invites owners and guests to visit bottom and upper levels. CSC © 1976-2020 Century Stair Company. All rights reserved.
27.632 Foto di scale a "U"
6
