1.151 Foto di scale a "U" nere
Filtra anche per:
Budget
Ordina per:Popolari oggi
81 - 100 di 1.151 foto
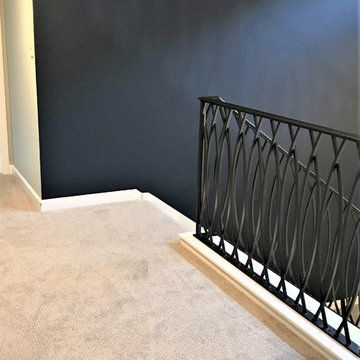
Esempio di una scala a "U" tradizionale di medie dimensioni con pedata in moquette, alzata in moquette e parapetto in metallo
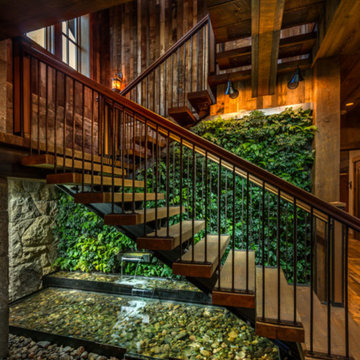
Entry hall with green living wall & fountain into pond.
Photography: VanceFox.com
Ispirazione per una scala a "U" stile rurale con pedata in legno e nessuna alzata
Ispirazione per una scala a "U" stile rurale con pedata in legno e nessuna alzata
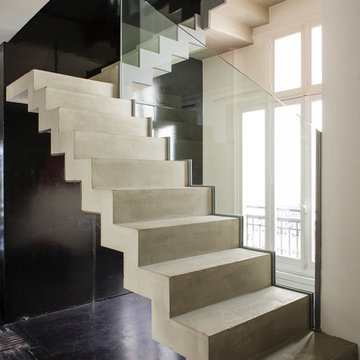
Alexis Narodetzky
Esempio di una scala a "U" contemporanea di medie dimensioni con pedata in cemento e alzata in cemento
Esempio di una scala a "U" contemporanea di medie dimensioni con pedata in cemento e alzata in cemento
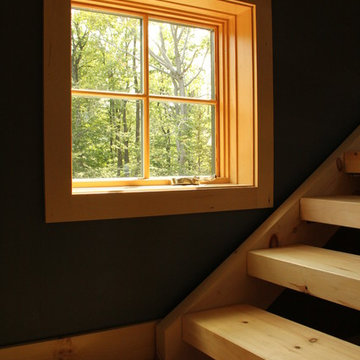
Renovated from a series of additions to an existing small cabin, this vacation home’s interior is a mixture of antique wood from the owner’s family farm and native woods from their property in the Berkshires. The stairs are particularly unique with pine and naturally curved maple slabs acting as stair stringers. The house is highly insulated and is designed for net zero in energy use—it actually produces more electricity (via PV panels) than it consumes. The house is also air sealed and insulated to levels above code (R-35 walls and R-62 cathedral ceilings). To help meet the energy-efficiency demands, triple-glazed Integrity® windows were installed to withstand the harsh Massachusetts’ climate.
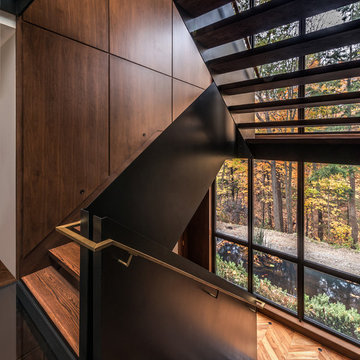
Immagine di una scala a "U" minimalista con pedata in legno, nessuna alzata e parapetto in metallo
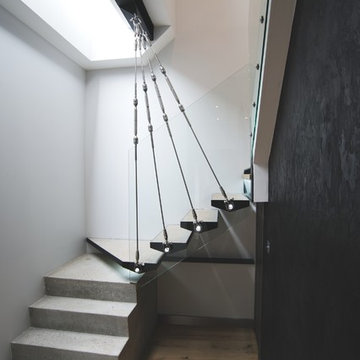
Photography by Christian Banfield
Idee per una scala a "U" contemporanea di medie dimensioni con pedata in cemento e alzata in cemento
Idee per una scala a "U" contemporanea di medie dimensioni con pedata in cemento e alzata in cemento
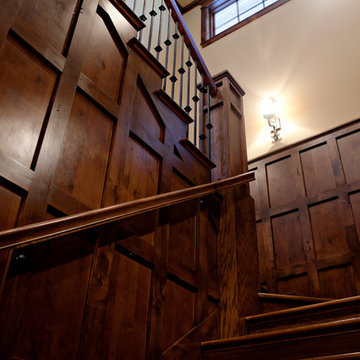
Generous 4' wide staircase leading to the Basement below.
Builder: Calais Custom Homes
Photographer: Ashley Randall
Foto di una scala a "U" rustica con pedata in legno e alzata in legno
Foto di una scala a "U" rustica con pedata in legno e alzata in legno

John Cole Photography
Esempio di una scala a "U" design con pedata in legno, alzata in legno e parapetto in cavi
Esempio di una scala a "U" design con pedata in legno, alzata in legno e parapetto in cavi

View of the window seat at the landing of the double height entry space. The light filled entry provides a dramatic entry into this green custom home.
Architecture and Design by Heidi Helgeson, H2D Architecture + Design
Construction by Thomas Jacobson Construction
Photo by Sean Balko, Filmworks Studio
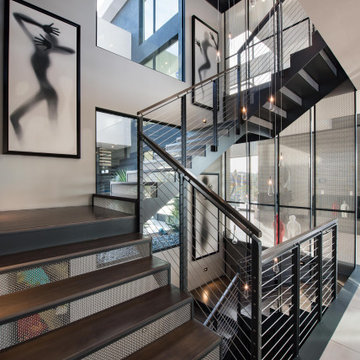
Foto di una grande scala a "U" contemporanea con pedata in legno, alzata in metallo e parapetto in materiali misti

Idee per una scala a "U" contemporanea con pedata in legno, nessuna alzata e parapetto in vetro
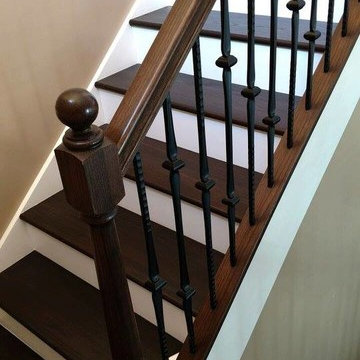
Ispirazione per una scala a "U" chic di medie dimensioni con pedata in legno, alzata in legno verniciato e parapetto in materiali misti

Esempio di una scala a "U" stile rurale con pedata in legno, alzata in legno e parapetto in metallo
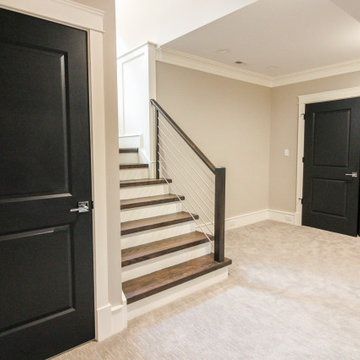
Parallel arrangement of stainless steel horizontal metal rods with dark stained treads, newels, center balusters and smooth handrail, provide a beautiful overlook from the second floor and a great focal point for the main entrance. CSC 1976-2020 © Century Stair Company ® All rights reserved.
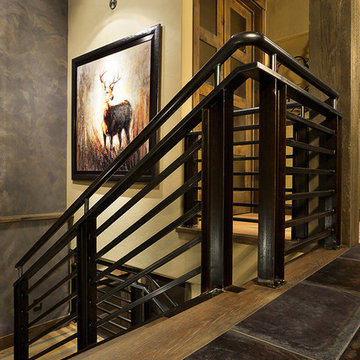
Esempio di una scala a "U" stile rurale di medie dimensioni con pedata in legno, alzata in metallo e parapetto in metallo
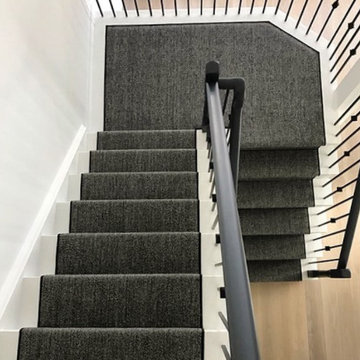
Custom stair runner finished with a binding.
Esempio di una scala a "U" tradizionale con pedata in moquette, alzata in moquette e parapetto in metallo
Esempio di una scala a "U" tradizionale con pedata in moquette, alzata in moquette e parapetto in metallo
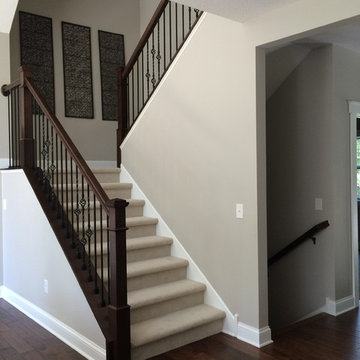
Esempio di una grande scala a "U" tradizionale con pedata in moquette, alzata in moquette e parapetto in materiali misti
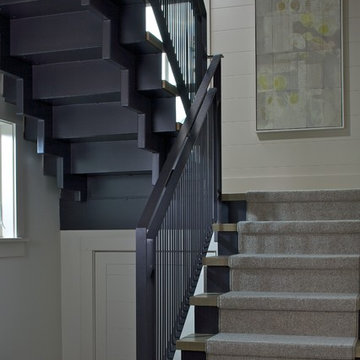
James Yochum
Esempio di una scala a "U" design con pedata in legno e alzata in metallo
Esempio di una scala a "U" design con pedata in legno e alzata in metallo
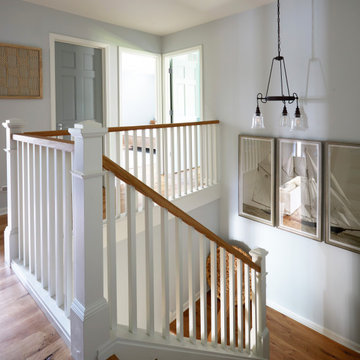
Idee per una scala a "U" di medie dimensioni con pedata in legno, alzata in legno verniciato e parapetto in legno
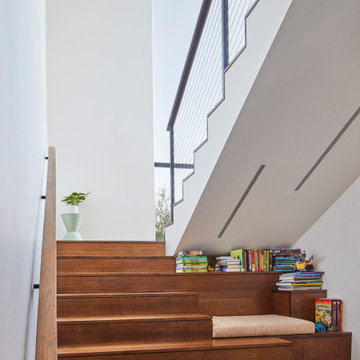
Ispirazione per una scala a "U" minimal con pedata in legno, alzata in legno e parapetto in cavi
1.151 Foto di scale a "U" nere
5