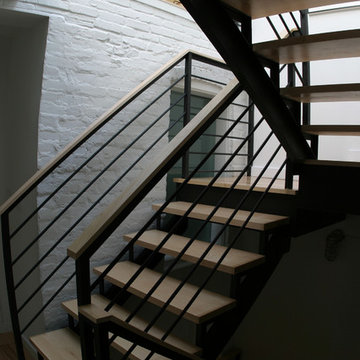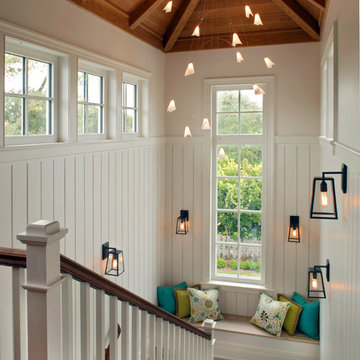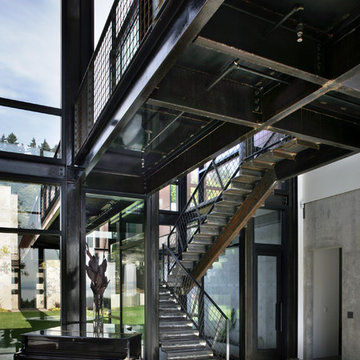1.154 Foto di scale a "U" nere
Filtra anche per:
Budget
Ordina per:Popolari oggi
61 - 80 di 1.154 foto
1 di 3
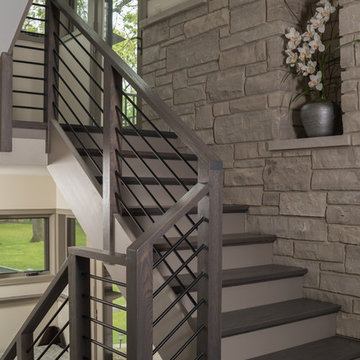
Staircase Tower
PC: Matt Mansueto Photography
Ispirazione per una scala a "U" tradizionale con pedata in legno verniciato, alzata in legno verniciato e parapetto in materiali misti
Ispirazione per una scala a "U" tradizionale con pedata in legno verniciato, alzata in legno verniciato e parapetto in materiali misti
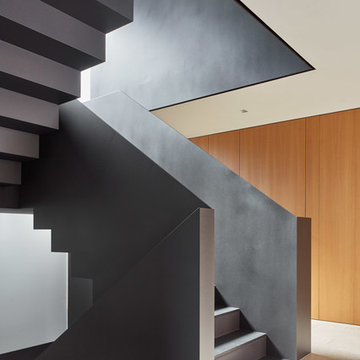
Ispirazione per una scala a "U" moderna di medie dimensioni con parapetto in metallo
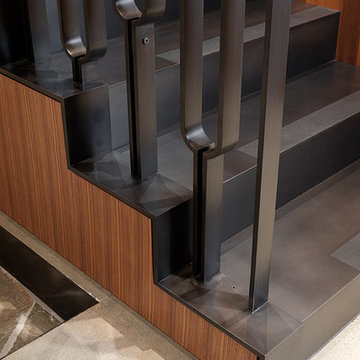
Photo Credit: Aaron Leitz
Foto di una scala a "U" minimalista con pedata in metallo e alzata in metallo
Foto di una scala a "U" minimalista con pedata in metallo e alzata in metallo
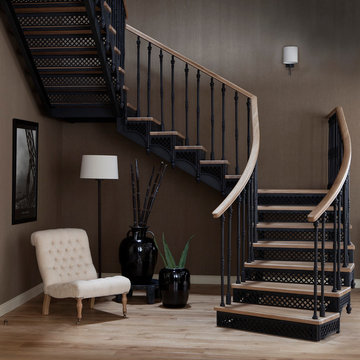
Авторы проекта: Павел Бурмакин и Нина Прудникова
Фотограф: Ярослав Клоос
Immagine di una scala a "U" classica con pedata in legno, alzata in metallo e parapetto in materiali misti
Immagine di una scala a "U" classica con pedata in legno, alzata in metallo e parapetto in materiali misti

This entry hall is enriched with millwork. Wainscoting is a classical element that feels fresh and modern in this setting. The collection of batik prints adds color and interest to the stairwell and welcome the visitor.
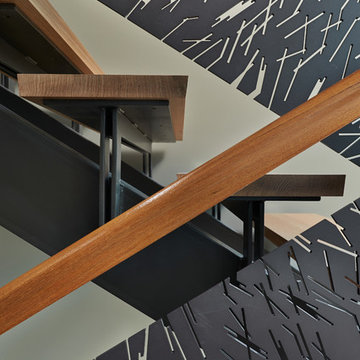
Benjamin Benschneider
Immagine di una grande scala a "U" contemporanea con pedata in legno e nessuna alzata
Immagine di una grande scala a "U" contemporanea con pedata in legno e nessuna alzata
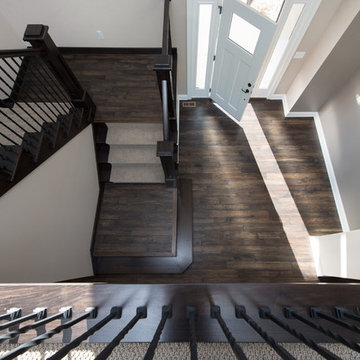
Gail Herendeen
Immagine di una grande scala a "U" classica con pedata in legno e alzata in legno
Immagine di una grande scala a "U" classica con pedata in legno e alzata in legno
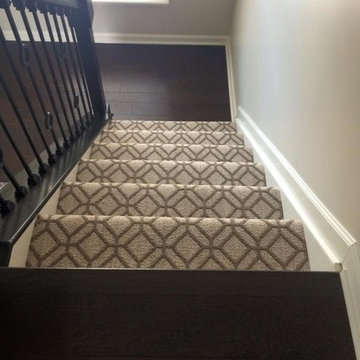
Immagine di una scala a "U" tradizionale di medie dimensioni con pedata in moquette e alzata in moquette
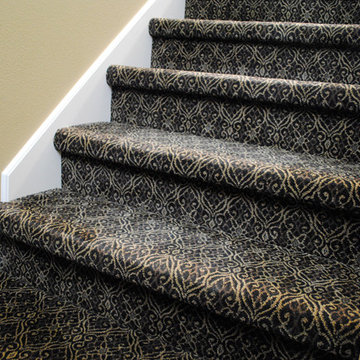
Callis LLC.
Foto di una scala a "U" tradizionale con pedata in moquette e alzata in moquette
Foto di una scala a "U" tradizionale con pedata in moquette e alzata in moquette
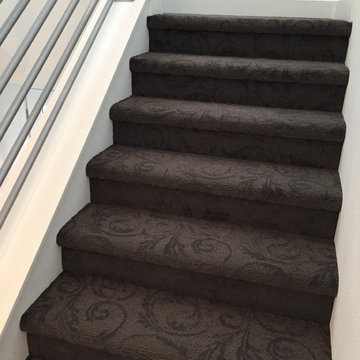
The stair portion of a pattern carpet installation that we did for an executive of Houzz. So honored to have been able to do this job for a what has become a true industry friend.
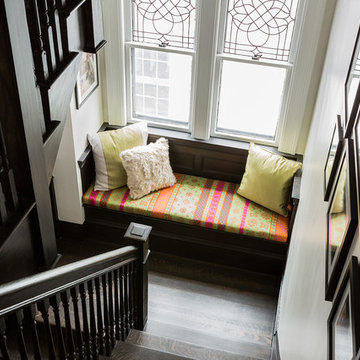
Michael Lee
Ispirazione per una scala a "U" minimal di medie dimensioni con pedata in legno
Ispirazione per una scala a "U" minimal di medie dimensioni con pedata in legno

Modern farmhouse stairwell.
Ispirazione per una grande scala a "U" country con pedata in legno, alzata in legno verniciato e parapetto in metallo
Ispirazione per una grande scala a "U" country con pedata in legno, alzata in legno verniciato e parapetto in metallo
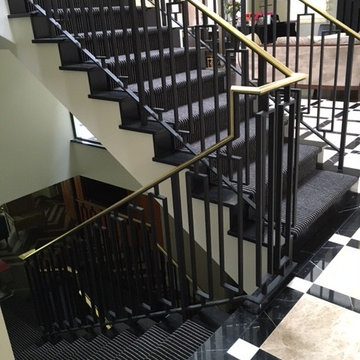
Shelly Striks, designer
Ispirazione per una grande scala a "U" contemporanea con pedata in legno verniciato e alzata in legno verniciato
Ispirazione per una grande scala a "U" contemporanea con pedata in legno verniciato e alzata in legno verniciato
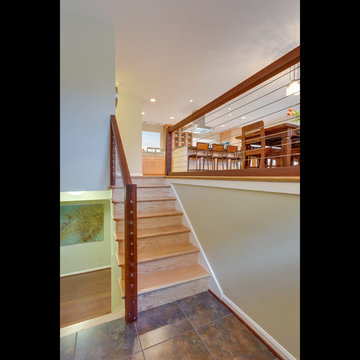
The contemporary railing system keeps the stairway open and modern looking.
Photographs provided by Ashley Sullivan, Exposurely.
Esempio di una scala a "U" minimal di medie dimensioni con pedata in legno, alzata in legno e parapetto in cavi
Esempio di una scala a "U" minimal di medie dimensioni con pedata in legno, alzata in legno e parapetto in cavi
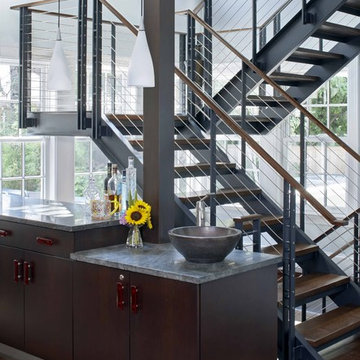
Idee per una scala a "U" minimal con pedata in legno, nessuna alzata e parapetto in cavi

A staircase is so much more than circulation. It provides a space to create dramatic interior architecture, a place for design to carve into, where a staircase can either embrace or stand as its own design piece. In this custom stair and railing design, completed in January 2020, we wanted a grand statement for the two-story foyer. With walls wrapped in a modern wainscoting, the staircase is a sleek combination of black metal balusters and honey stained millwork. Open stair treads of white oak were custom stained to match the engineered wide plank floors. Each riser painted white, to offset and highlight the ascent to a U-shaped loft and hallway above. The black interior doors and white painted walls enhance the subtle color of the wood, and the oversized black metal chandelier lends a classic and modern feel.
The staircase is created with several “zones”: from the second story, a panoramic view is offered from the second story loft and surrounding hallway. The full height of the home is revealed and the detail of our black metal pendant can be admired in close view. At the main level, our staircase lands facing the dining room entrance, and is flanked by wall sconces set within the wainscoting. It is a formal landing spot with views to the front entrance as well as the backyard patio and pool. And in the lower level, the open stair system creates continuity and elegance as the staircase ends at the custom home bar and wine storage. The view back up from the bottom reveals a comprehensive open system to delight its family, both young and old!
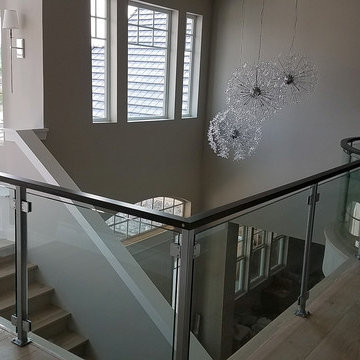
Foto di una grande scala a "U" moderna con parapetto in vetro, pedata in legno e alzata in legno
1.154 Foto di scale a "U" nere
4
