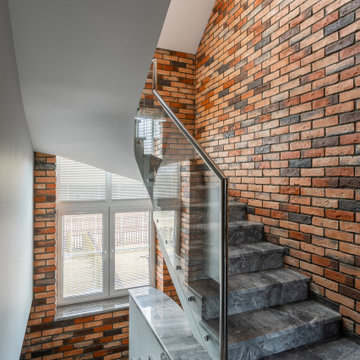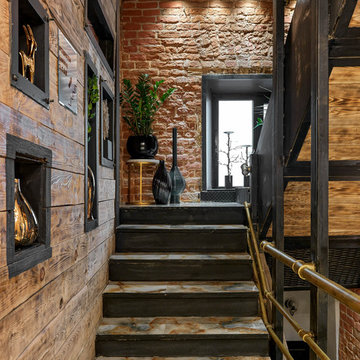632 Foto di scale a "U" industriali
Filtra anche per:
Budget
Ordina per:Popolari oggi
81 - 100 di 632 foto
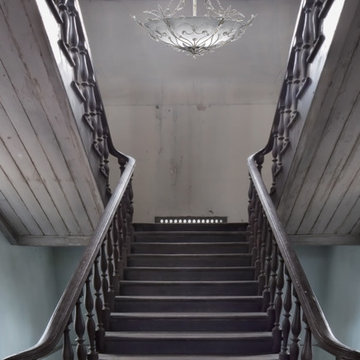
white scavo glass hand painted in a silver metal Chandelier
Ispirazione per una grande scala a "U" industriale con pedata in legno
Ispirazione per una grande scala a "U" industriale con pedata in legno
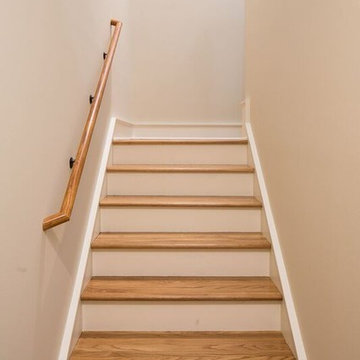
Adam Pendleton
Esempio di una scala a "U" industriale di medie dimensioni con pedata in legno e alzata in legno verniciato
Esempio di una scala a "U" industriale di medie dimensioni con pedata in legno e alzata in legno verniciato
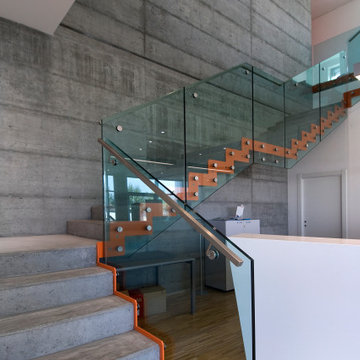
Ispirazione per una scala a "U" industriale di medie dimensioni con pedata in cemento, alzata in cemento e parapetto in vetro
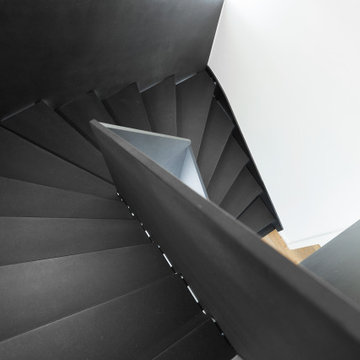
Foto di una scala a "U" industriale di medie dimensioni con pedata in legno, alzata in legno, parapetto in legno e carta da parati
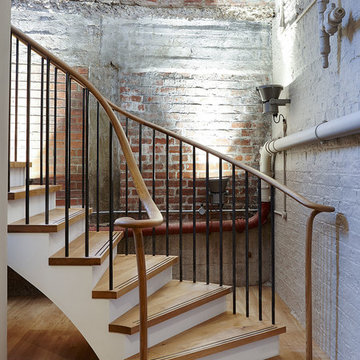
A very real concern of many people refurbishing a period property is getting the new interior to sit well in what can effectively be a completely new shell. In this respect staircases are no different and regardless of whether you choose a traditional or contemporary staircase it has to be in empathy with the building and not look like an obvious add on. Executed properly the staircase will update the property and see it confidently through generations to come.
In 2014 Bisca were commissioned by Northminster Ltd to work alongside Rachel McLane Interiors and COG Architects in the conversion of a 1930’s car showroom in the heart of York into prestige, residential loft style apartments.
There were two clear facets to the redeveloped building, the River Foss facing apartments, which were rather industrial in architectural scale and feel, and the more urban domestic proportions and outlook of the Piccadilly Street facing apartments.
The overall theme for the redevelopment was industrial; the differentiator being the level to which the fixtures and fittings of within each apartment or area soften the feel.
In keeping with the industrial heritage of the building the main common areas staircase, from basement to ground and ground to first, was carefully designed to be part of the property in its new chapter. Visible from Piccadilly at street level, the staircase is showcased in a huge feature window at ground floor and the design had to be both stunning and functional.
As the apartments at the Piccadilly side of the property were fitted with oak units and oak flooring, hardwearing treads of fumed oak were the obvious choice for the staircase timber. The inlaid tread detail provides a non-slip function as well as adding interest.
Closed treads and risers are supported by slim and elegant steel structures and sweeping plastered soffits contrasting wonderfully with the warmth of the exposed brickwork. The balustrade is of hand forged, formed and textured uprights capped by a tactile hand carved oak handrail.
Bisca have gained a reputation as specialists for staircases in listed or period properties and were proud to be part of the winning team at the recent York Design Awards where Piccadilly Lofts Staircase won the special judges award special award for detail design and craftsmanship
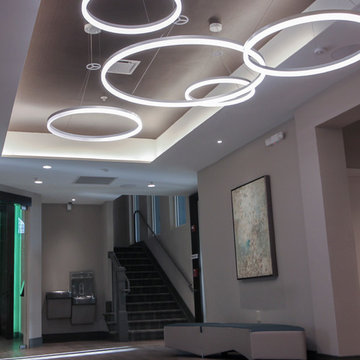
One of our commercial designs was recently selected for a beautiful clubhouse/fitness center renovation; this eco-friendly community near Crystal City and Pentagon City features square wooden newels and wooden stringers finished with grey/metal semi-gloss paint to match vertical metal rods and handrail. This particular staircase was designed and manufactured to builder’s specifications, allowing for a complete metal balustrade system and carpet-dressed treads that meet building code requirements for the city of Arlington.CSC 1976-2020 © Century Stair Company ® All rights reserved.
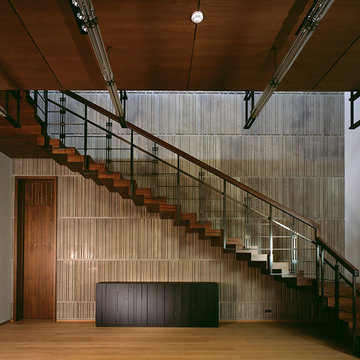
Esempio di una grande scala a "U" industriale con pedata in legno, alzata in legno e parapetto in metallo
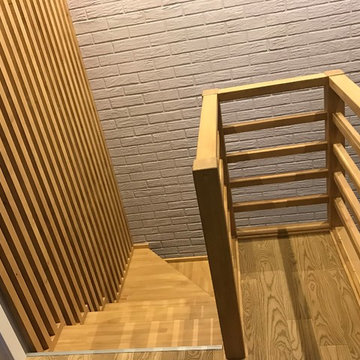
Esempio di una piccola scala a "U" industriale con pedata in legno, alzata in legno e parapetto in legno
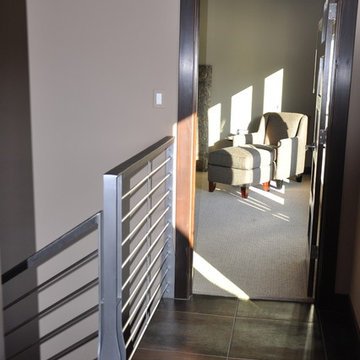
custom designed hand rail
Foto di una scala a "U" industriale di medie dimensioni con pedata in legno, alzata in legno e parapetto in metallo
Foto di una scala a "U" industriale di medie dimensioni con pedata in legno, alzata in legno e parapetto in metallo
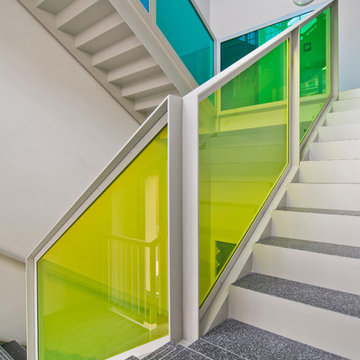
Michael Kretzschmar, Andreas Ammon
Immagine di una grande scala a "U" industriale con pedata piastrellata e alzata in cemento
Immagine di una grande scala a "U" industriale con pedata piastrellata e alzata in cemento
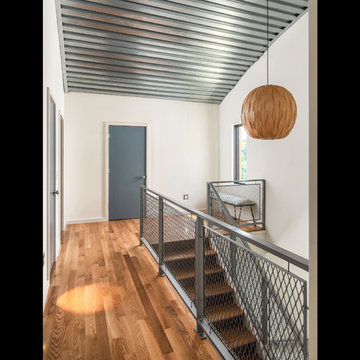
Custom Quonset Hut becomes a single family home, bridging the divide between industrial and residential zoning in a historic neighborhood.
Inside, the utilitarian structure gives way to a chic contemporary interior.
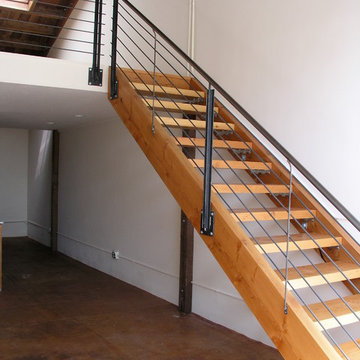
Idee per una grande scala a "U" industriale con pedata in legno, alzata in legno e parapetto in metallo
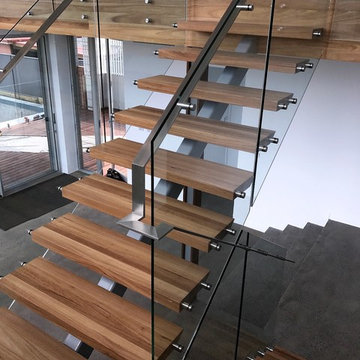
Product details
This staircase brings an element of femininity to an industrial space. She is strong and bold, yet warm and elegant. The choice of stringer colour means she affiliates with the solid strength of the concrete floor, yet warmly invites you from one floor to the next on her timber treads.
How we achieved this look:
- Steel centre spine staircase with the tread carriers from 10mm thick plate that were rebated into underside of timber treads.
- Top mounting plate was 10mm steel plate, concealed behind timber face of the void.
- Carefully selected 60mm thick blackbutt laminated treads that were cut with an angled detail to accommodate the stringer.
- Treads were sanded and Bona-antislip treatment was applied.
- Custom 12mm toughed clear safety glass balustrading was templated and drafted for a perfect fit.
- Balustrading was face mounted using 316 stainless steel standoffs.
- Continuous handrail fabricated from 50 x 10mm 316 stainless steel and secured using bolt through style brackets.
- All joins to be fully welded and polished.
- All stainless steel polished to a satin finish.
- Stringer Powder coated in Duratec Silver Pearl Satin
Quotation provided on a per project basis. As all of our staircases are custom made, prices will vary depending on details and finishes chosen.
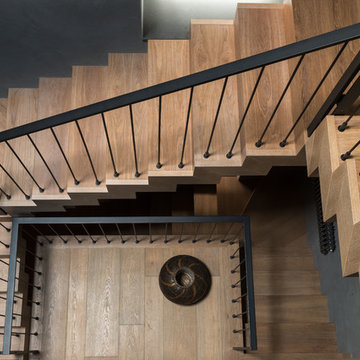
Архитекторы Краузе Александр и Краузе Анна
фото Кирилл Овчинников
Idee per una scala a "U" industriale di medie dimensioni con pedata in legno, alzata in legno e parapetto in metallo
Idee per una scala a "U" industriale di medie dimensioni con pedata in legno, alzata in legno e parapetto in metallo
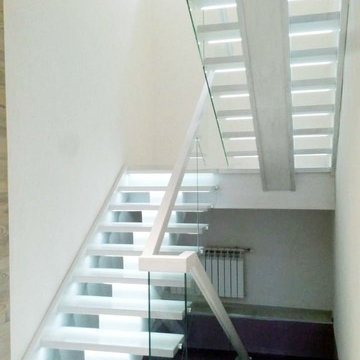
Эта лестница в стиле лофт была изготовлена из массива березы, в Барнауле, доставлена и установлена в г. Семей.
Immagine di una scala a "U" industriale di medie dimensioni con pedata in legno, nessuna alzata e parapetto in vetro
Immagine di una scala a "U" industriale di medie dimensioni con pedata in legno, nessuna alzata e parapetto in vetro
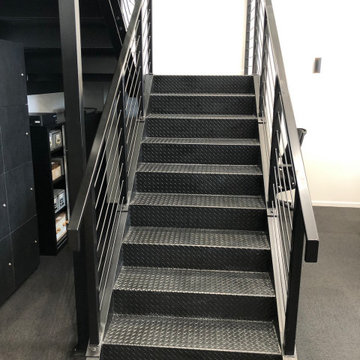
This project was a commercial law office that needed staircases to service the two floors. We designed these stairs with a lot of influence from the client as they liked the industrial look with exposed steel. We stuck with a minimalistic design which included grip tread at the top and a solid looking balustrade. One of the staircases is U-shaped, two of the stairs are L-shaped and one is a straight staircase. One of the biggest obstacles was accessing the space, so we had to roll everything around on flat ground and lift up with a spider crane. This meant we worked closely alongside the builders onsite to tackle any hurdles.
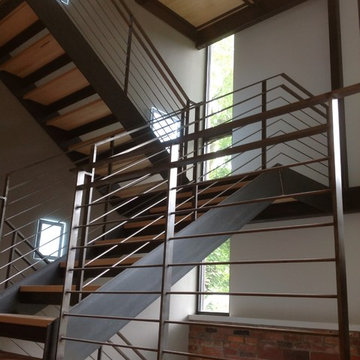
This residential project consisting of six flights and three landings was designed, fabricated and installed by metal inc..LD
Idee per una grande scala a "U" industriale con pedata in legno, nessuna alzata e parapetto in metallo
Idee per una grande scala a "U" industriale con pedata in legno, nessuna alzata e parapetto in metallo
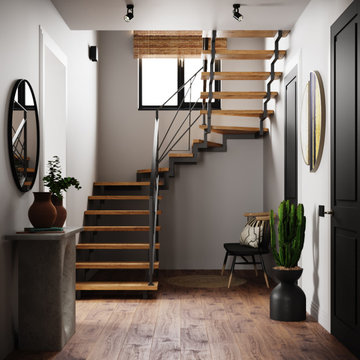
Холл, соединяющего прихожую с кухней-гостиной. Лестница, ведущая на 2-й этаж, изготовлена в нашей семейной мастерской по эскизам дизайнера
Idee per una scala a "U" industriale con pedata in legno e nessuna alzata
Idee per una scala a "U" industriale con pedata in legno e nessuna alzata
632 Foto di scale a "U" industriali
5
