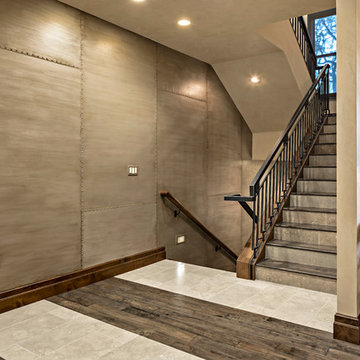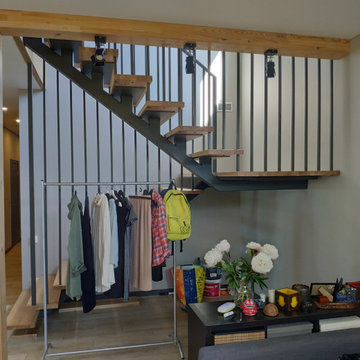632 Foto di scale a "U" industriali
Filtra anche per:
Budget
Ordina per:Popolari oggi
61 - 80 di 632 foto
1 di 3
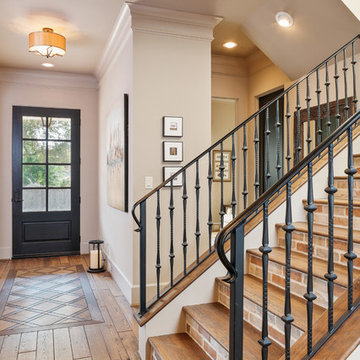
Benjamin Hill Photography
Esempio di un'ampia scala a "U" industriale con pedata in legno, alzata piastrellata e parapetto in metallo
Esempio di un'ampia scala a "U" industriale con pedata in legno, alzata piastrellata e parapetto in metallo
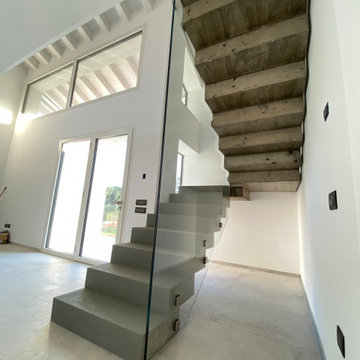
Idee per una scala a "U" industriale con pedata in cemento, alzata in cemento e parapetto in vetro
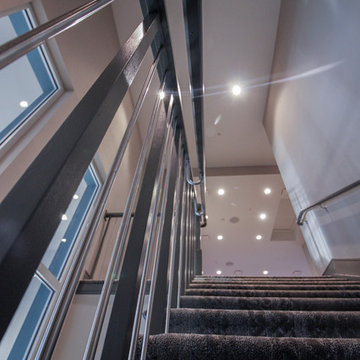
One of our commercial designs was recently selected for a beautiful clubhouse/fitness center renovation; this eco-friendly community near Crystal City and Pentagon City features square wooden newels and wooden stringers finished with grey/metal semi-gloss paint to match vertical metal rods and handrail. This particular staircase was designed and manufactured to builder’s specifications, allowing for a complete metal balustrade system and carpet-dressed treads that meet building code requirements for the city of Arlington.CSC 1976-2020 © Century Stair Company ® All rights reserved.
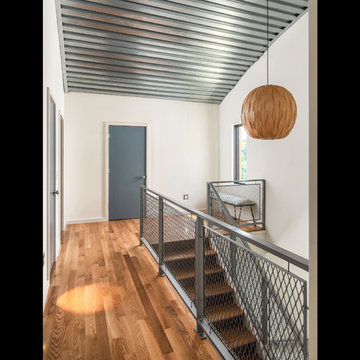
Custom Quonset Hut becomes a single family home, bridging the divide between industrial and residential zoning in a historic neighborhood.
Inside, the utilitarian structure gives way to a chic contemporary interior.
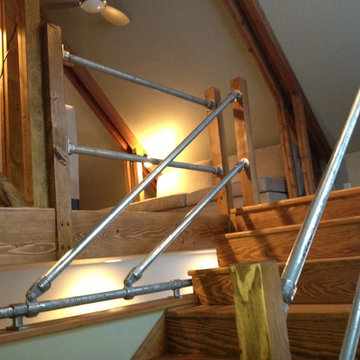
Photo by Bozeman Daily Chronicle - Adrian Sanchez-Gonzales
*Supercool industrial staircase made out of steel piping and hardware found online
* Exposed double wood trusses
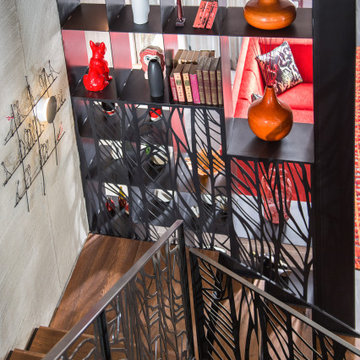
The custom-made console staircase is the main feature of the house, connecting all 4 floors. It is lightened by a Thermo/lighting skylight and artificial light by IGuzzini Wall Washer & Trick Radial placed in the middle of several iron wire art pieces.
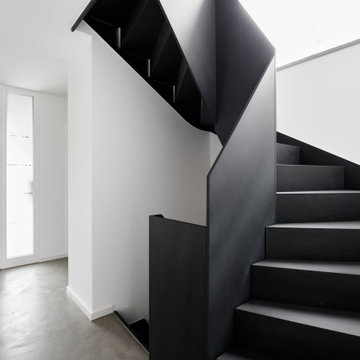
Esempio di una scala a "U" industriale di medie dimensioni con pedata in legno, alzata in legno, parapetto in legno e carta da parati
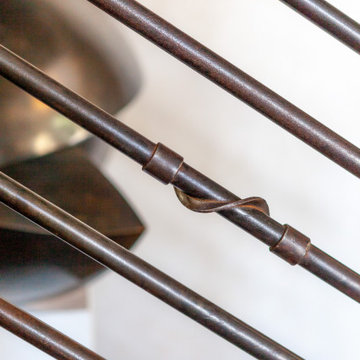
Repurposed metal stair railing, old drill rod.
Esempio di una grande scala a "U" industriale con pedata in legno, nessuna alzata e parapetto in metallo
Esempio di una grande scala a "U" industriale con pedata in legno, nessuna alzata e parapetto in metallo
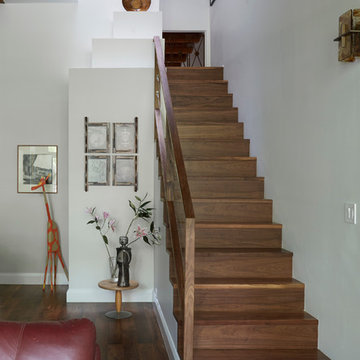
Ispirazione per una scala a "U" industriale di medie dimensioni con pedata in legno e alzata in legno
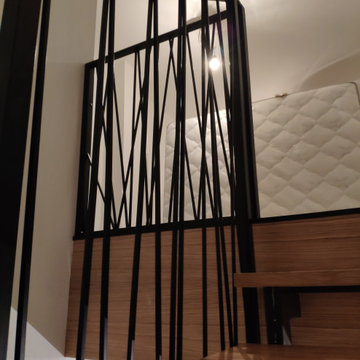
Esempio di una scala a "U" industriale con pedata in legno, nessuna alzata e parapetto in metallo
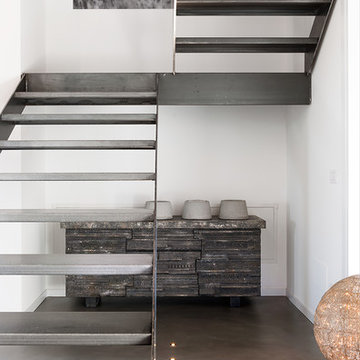
Photo by Undicilandia
Foto di una scala a "U" industriale di medie dimensioni con pedata in metallo e nessuna alzata
Foto di una scala a "U" industriale di medie dimensioni con pedata in metallo e nessuna alzata
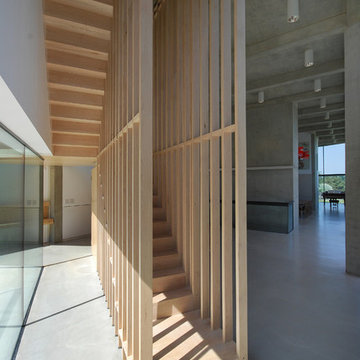
Engineered slatted maple wood staircase by Joe Mellows Furniture to screen interior spaces from front driveway.
Photography: Lyndon Douglas
Esempio di una scala a "U" industriale con pedata in legno e alzata in legno
Esempio di una scala a "U" industriale con pedata in legno e alzata in legno
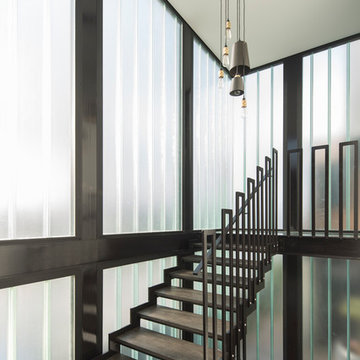
Pouné Design’s latest residential project is located on the cliff side over looking Freshwater beach with potential 200 degree water views.
A challenging project to create a home for a young growing family, with a brief to ensure maximum exposure to water views, maximum attainable heights and low impact to neighbouring views and privacy.
Through tireless space planning and creative design using various conceptual and massing models, Pouné Design has created a preliminary design maximising the potential of this beautiful site while complying with the council guidelines using a complexity of split levels and cantilevers, rotated views and ingenious spacial layout.
Design Team: Pouné Parsanejad, Felicity Wheeler & Arian Borzorg
Photography: Brett Boardman, Adam Powell
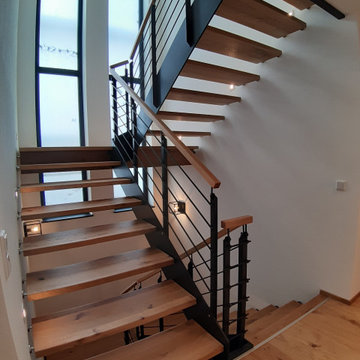
Ispirazione per una grande scala a "U" industriale con pedata in legno e parapetto in metallo
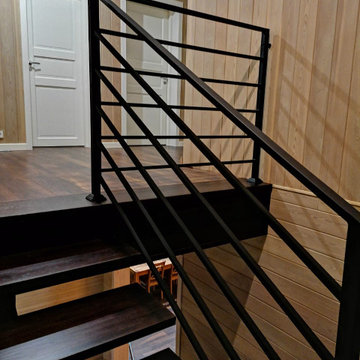
Esempio di una scala a "U" industriale di medie dimensioni con pedata in legno, parapetto in metallo e pareti in legno
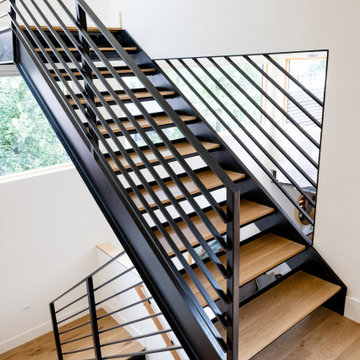
Immagine di una scala a "U" industriale di medie dimensioni con pedata in legno, nessuna alzata e parapetto in metallo
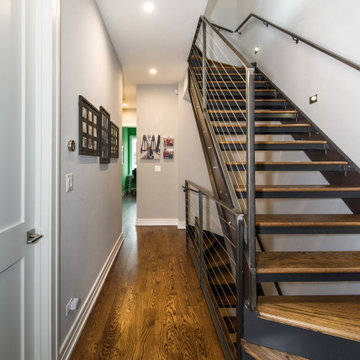
Ispirazione per una scala a "U" industriale di medie dimensioni con pedata in legno, nessuna alzata e parapetto in cavi
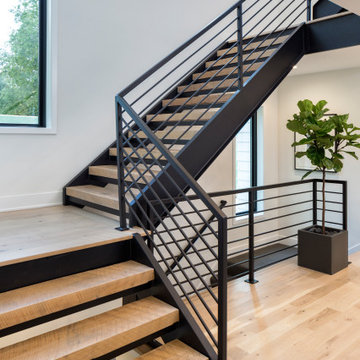
Ispirazione per un'ampia scala a "U" industriale con pedata in legno, nessuna alzata e parapetto in metallo
632 Foto di scale a "U" industriali
4
