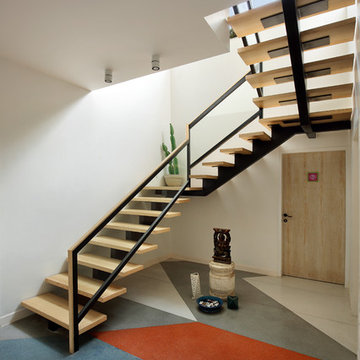4.270 Foto di scale a "U" con nessuna alzata
Filtra anche per:
Budget
Ordina per:Popolari oggi
141 - 160 di 4.270 foto
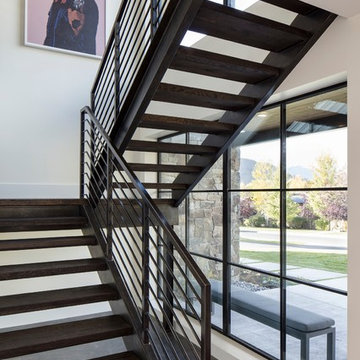
Photos by Gordon Gregory
Interiors by O'Brien & Muse (www.obrienandmuse.com)
Esempio di una scala a "U" design con pedata in legno, nessuna alzata e parapetto in metallo
Esempio di una scala a "U" design con pedata in legno, nessuna alzata e parapetto in metallo
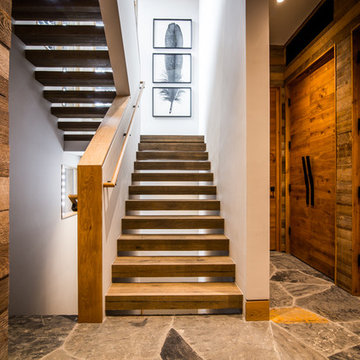
Dan Davis, Zach Mahone
Foto di una scala a "U" rustica con pedata in legno e nessuna alzata
Foto di una scala a "U" rustica con pedata in legno e nessuna alzata
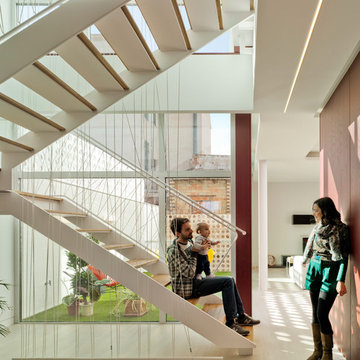
Immagine di una scala a "U" minimal di medie dimensioni con pedata in legno e nessuna alzata
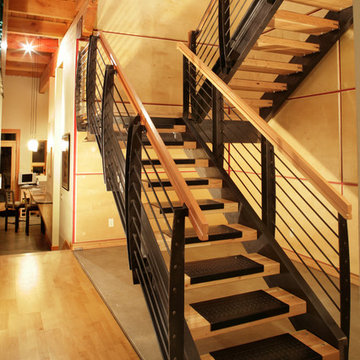
Immagine di una scala a "U" moderna di medie dimensioni con nessuna alzata, parapetto in legno e pedata in legno
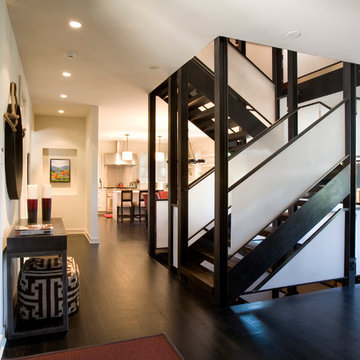
Esempio di una grande scala a "U" design con pedata in legno e nessuna alzata
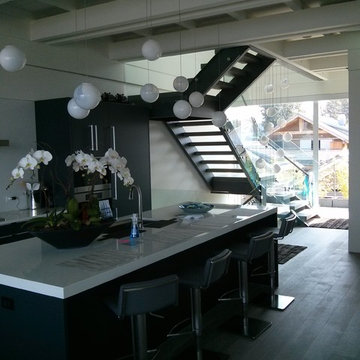
Completed with Xtreme EffeX Custom Manufacturing Corp
Esempio di una grande scala a "U" costiera con pedata in legno e nessuna alzata
Esempio di una grande scala a "U" costiera con pedata in legno e nessuna alzata
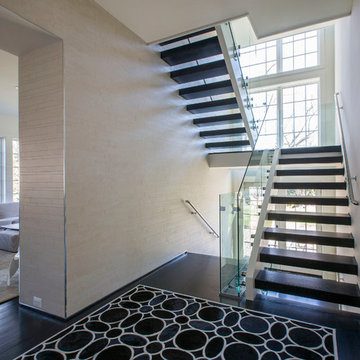
The dramatic open tread stair runs throughout the 4-story house and is embedded in each of the two side walls, allowing for the abundant daylight to filter through the house. The glass railing provides security yet allows the light to travel without any impediment.
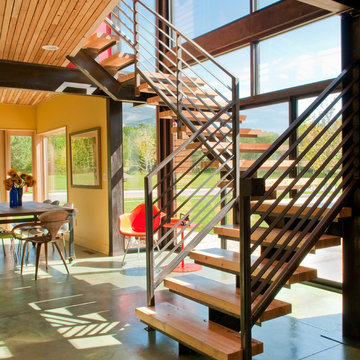
Audry Hall Photography
Foto di una grande scala a "U" design con pedata in legno e nessuna alzata
Foto di una grande scala a "U" design con pedata in legno e nessuna alzata
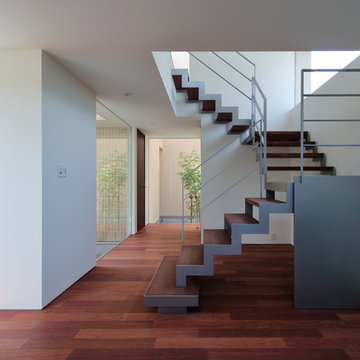
Immagine di una scala a "U" design con pedata in legno, nessuna alzata e parapetto in metallo
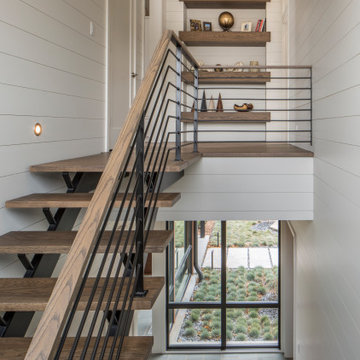
Immagine di una scala a "U" moderna di medie dimensioni con pedata in legno, nessuna alzata e parapetto in metallo
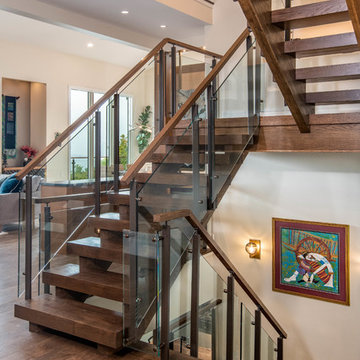
Idee per una grande scala a "U" minimalista con pedata in legno, nessuna alzata e parapetto in vetro
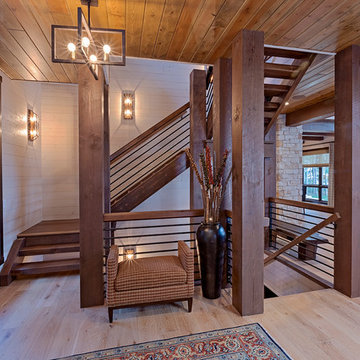
Esempio di una scala a "U" stile rurale con pedata in legno, nessuna alzata e parapetto in materiali misti
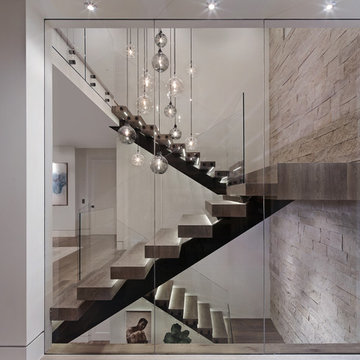
Jeri Koegel
Immagine di una scala a "U" design con pedata in legno, nessuna alzata e parapetto in vetro
Immagine di una scala a "U" design con pedata in legno, nessuna alzata e parapetto in vetro
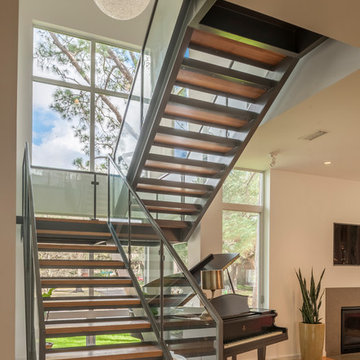
©brett Zamore design
photo by Paul Hester
Idee per una scala a "U" minimalista di medie dimensioni con pedata in legno e nessuna alzata
Idee per una scala a "U" minimalista di medie dimensioni con pedata in legno e nessuna alzata
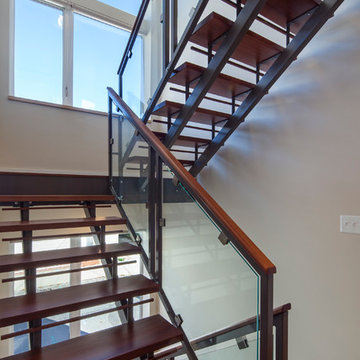
Sandy Agrafiotis
Ispirazione per una grande scala a "U" moderna con pedata in legno, nessuna alzata e parapetto in vetro
Ispirazione per una grande scala a "U" moderna con pedata in legno, nessuna alzata e parapetto in vetro
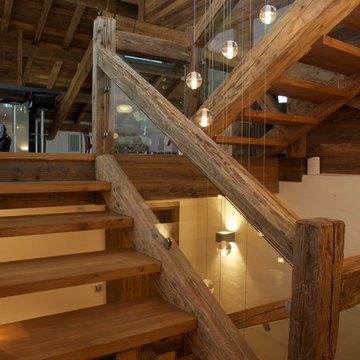
architect: Hervé Marullaz - www.marullaz-architecte.com
photography: Neil Sharp - www.sharpography,com
Foto di una grande scala a "U" stile rurale con pedata in legno e nessuna alzata
Foto di una grande scala a "U" stile rurale con pedata in legno e nessuna alzata
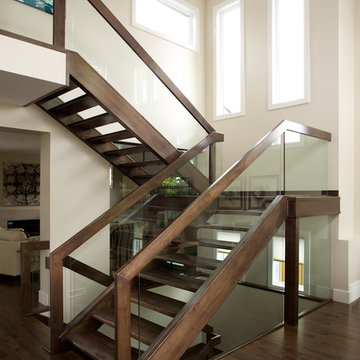
Open and light. The goal of this stair and railing design was to create a beautiful, visually forefront stair without restricting the path of light and sight lines in the home. This solid maple open rise stair with glass railing is the centerpiece of this home as it visually a part of every room. The above average width of these stairs have great visual proportions. The glass panel railing showcases the angular lines of the stair and rail. Floor to ceiling glass panels give an unimpeded view of the stair, room, and windows beyond.
Ryan Patrick Kelly Photographs
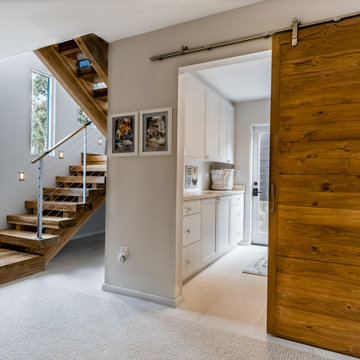
As with most properties in coastal San Diego this parcel of land was expensive and this client wanted to maximize their return on investment. We did this by filling every little corner of the allowable building area (width, depth, AND height).
We designed a new two-story home that includes three bedrooms, three bathrooms, one office/ bedroom, an open concept kitchen/ dining/ living area, and my favorite part, a huge outdoor covered deck.
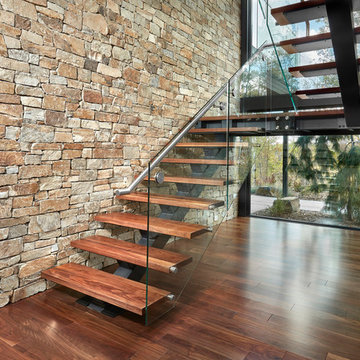
Foto di una grande scala a "U" contemporanea con pedata in legno, nessuna alzata e parapetto in vetro
4.270 Foto di scale a "U" con nessuna alzata
8
