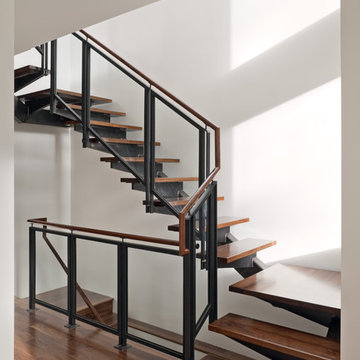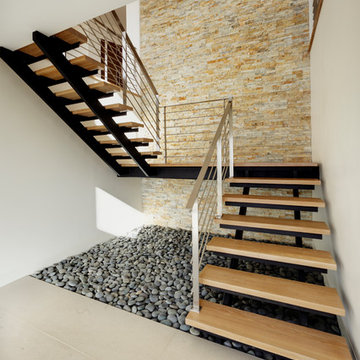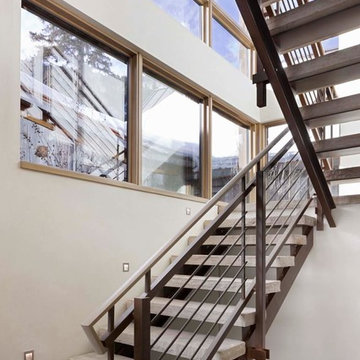2.258 Foto di scale a "U" beige
Filtra anche per:
Budget
Ordina per:Popolari oggi
81 - 100 di 2.258 foto
1 di 3
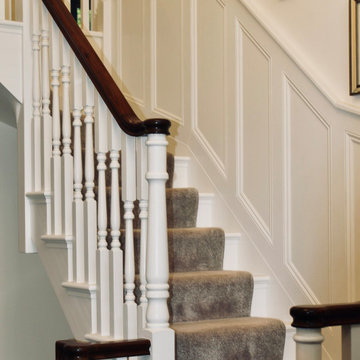
Foto di una scala a "U" chic di medie dimensioni con pedata in moquette, alzata in moquette, parapetto in materiali misti e pannellatura
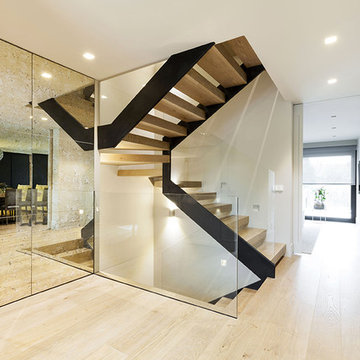
Immagine di una scala a "U" minimal con pedata in legno, nessuna alzata e parapetto in vetro
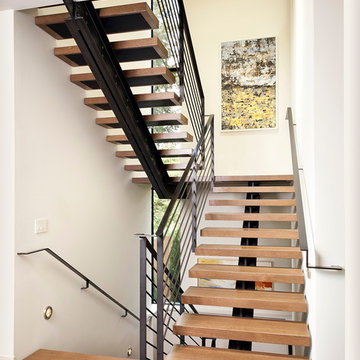
A wood and steel open tread staircase connects the three floors of the house.
Photography by Tim Bies.
Ispirazione per una scala a "U" design con pedata in legno e nessuna alzata
Ispirazione per una scala a "U" design con pedata in legno e nessuna alzata
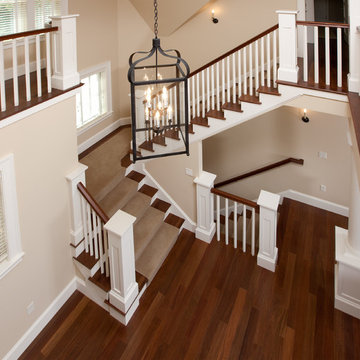
Photo Credit: John W. Hession
Idee per una grande scala a "U" tradizionale con pedata in moquette, alzata in moquette e parapetto in legno
Idee per una grande scala a "U" tradizionale con pedata in moquette, alzata in moquette e parapetto in legno
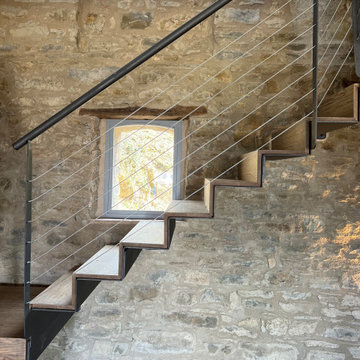
Internal stairs with steel structure and wooden (oak, 2cm) steps
Ispirazione per una piccola scala a "U" minimal con pedata in legno, alzata in legno e parapetto in metallo
Ispirazione per una piccola scala a "U" minimal con pedata in legno, alzata in legno e parapetto in metallo
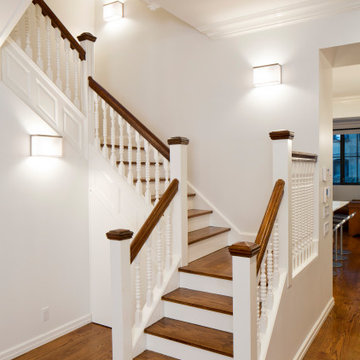
Esempio di una scala a "U" minimalista con pedata in legno, alzata in legno verniciato e parapetto in legno
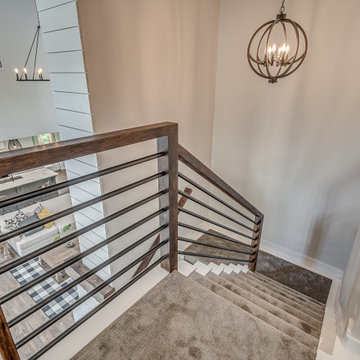
Stairway landing of modern farmhouse featuring black pipe railing, hand-scraped wood details, and inset carpeting with white trim.
Esempio di una grande scala a "U" country con pedata in moquette, alzata in moquette, parapetto in metallo e pareti in perlinato
Esempio di una grande scala a "U" country con pedata in moquette, alzata in moquette, parapetto in metallo e pareti in perlinato
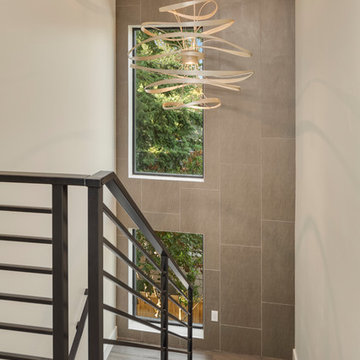
INTERIOR
---
-Two-zone heating and cooling system results in higher energy efficiency and quicker warming/cooling times
-Fiberglass and 3.5” spray foam insulation that exceeds industry standards
-Sophisticated hardwood flooring, engineered for an elevated design aesthetic, greater sustainability, and the highest green-build rating, with a 25-year warranty
-Custom cabinetry made from solid wood and plywood for sustainable, quality cabinets in the kitchen and bathroom vanities
-Fisher & Paykel DCS Professional Grade home appliances offer a chef-quality cooking experience everyday
-Designer's choice quartz countertops offer both a luxurious look and excellent durability
-Danze plumbing fixtures throughout the home provide unparalleled quality
-DXV luxury single-piece toilets with significantly higher ratings than typical builder-grade toilets
-Lighting fixtures by Matteo Lighting, a premier lighting company known for its sophisticated and contemporary designs
-All interior paint is designer grade by Benjamin Moore
-Locally sourced and produced, custom-made interior wooden doors with glass inserts
-Spa-style mater bath featuring Italian designer tile and heated flooring
-Lower level flex room plumbed and wired for a secondary kitchen - au pair quarters, expanded generational family space, entertainment floor - you decide!
-Electric car charging
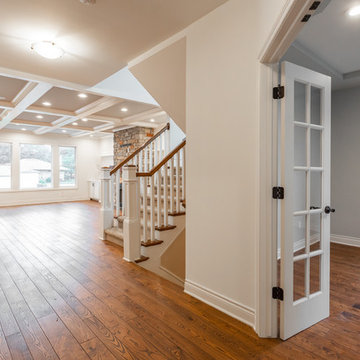
Foto di una scala a "U" classica di medie dimensioni con pedata in moquette, alzata in moquette e parapetto in legno
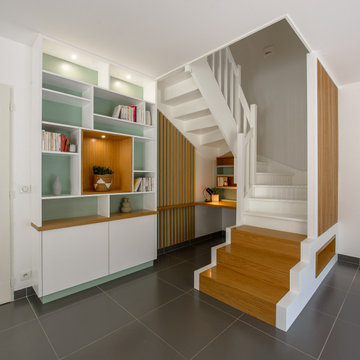
transformation d'un escalier classique en bois et aménagement de l'espace sous escalier en bureau contemporain. Création d'une bibliothèques et de nouvelles marches en bas de l'escalier, garde-corps en lames bois verticales en chêne
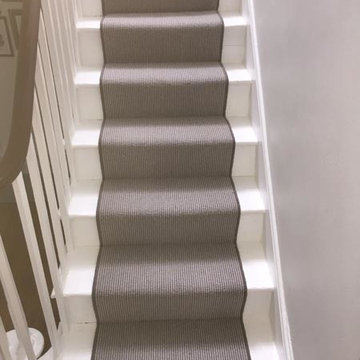
Client: Private Residence In North London
Brief: To supply & install grey-brown carpet to stairs
Ispirazione per una scala a "U" chic di medie dimensioni con pedata in moquette e alzata in moquette
Ispirazione per una scala a "U" chic di medie dimensioni con pedata in moquette e alzata in moquette
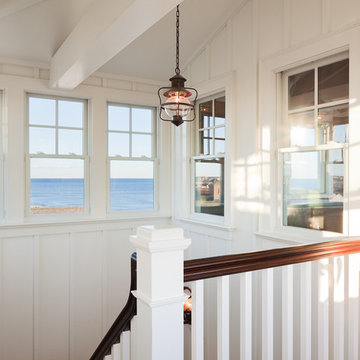
Sam Oberter Photography
2012 Design Excellence Award, Residential Design+Build Magazine
Foto di una scala a "U" stile marinaro di medie dimensioni con pedata in legno, alzata in legno verniciato e parapetto in legno
Foto di una scala a "U" stile marinaro di medie dimensioni con pedata in legno, alzata in legno verniciato e parapetto in legno
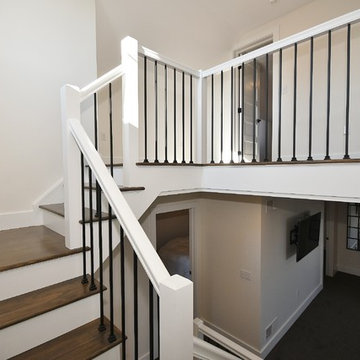
Esempio di una scala a "U" tradizionale di medie dimensioni con pedata in legno, alzata in legno verniciato e parapetto in legno
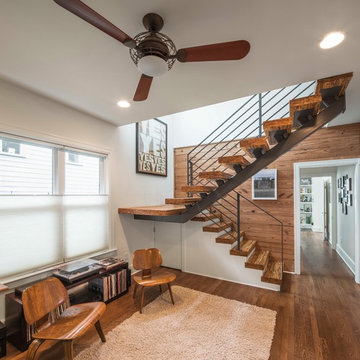
New open stair, exposed shiplap wall. Photo by Brian Mihealsick.
Esempio di una scala a "U" minimalista con pedata in legno
Esempio di una scala a "U" minimalista con pedata in legno
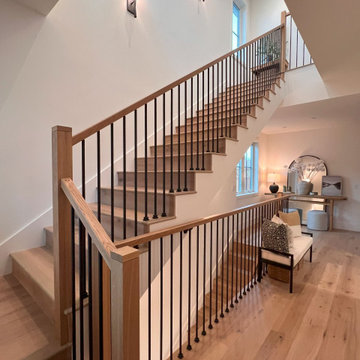
A new 3,200 square foot 2-Story home with full basement custom curated with color and warmth. Open concept living with thoughtful space planning on all 3 levels with 5 bedrooms and 4 baths.
Architect + Designer: Arch Studio, Inc.
General Contractor: BSB Builders
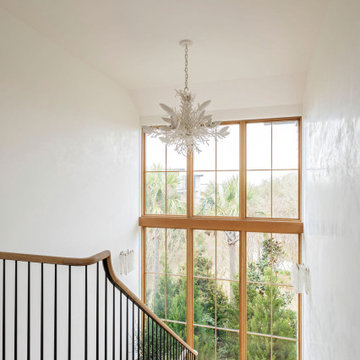
Immagine di una grande scala a "U" mediterranea con pedata in legno e parapetto in legno
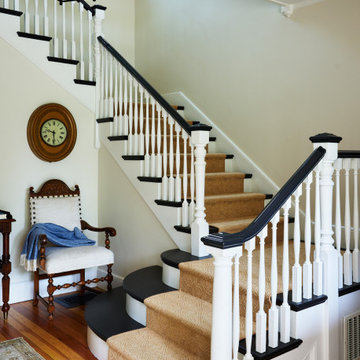
Ispirazione per una scala a "U" stile marinaro con pedata in legno verniciato, alzata in legno verniciato e parapetto in legno
2.258 Foto di scale a "U" beige
5
