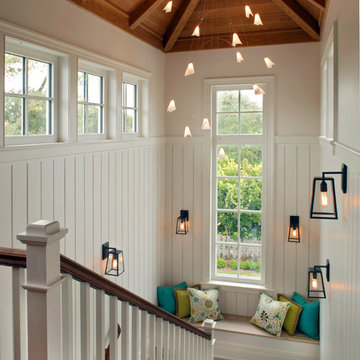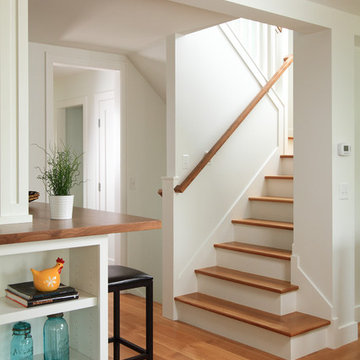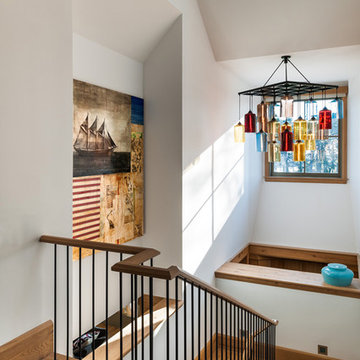2.259 Foto di scale a "U" beige
Filtra anche per:
Budget
Ordina per:Popolari oggi
1 - 20 di 2.259 foto

This entry hall is enriched with millwork. Wainscoting is a classical element that feels fresh and modern in this setting. The collection of batik prints adds color and interest to the stairwell and welcome the visitor.

Esempio di una grande scala a "U" tradizionale con pedata in legno, alzata piastrellata e parapetto in metallo
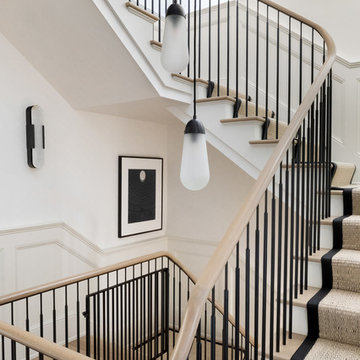
Austin Victorian by Chango & Co.
Architectural Advisement & Interior Design by Chango & Co.
Architecture by William Hablinski
Construction by J Pinnelli Co.
Photography by Sarah Elliott

Proyecto realizado por The Room Studio
Fotografías: Mauricio Fuertes
Foto di una scala a "U" nordica di medie dimensioni con pedata in legno, alzata in legno e parapetto in vetro
Foto di una scala a "U" nordica di medie dimensioni con pedata in legno, alzata in legno e parapetto in vetro
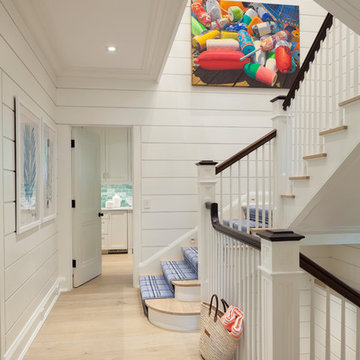
Foto di una scala a "U" stile marinaro con pedata in moquette, alzata in moquette e parapetto in legno
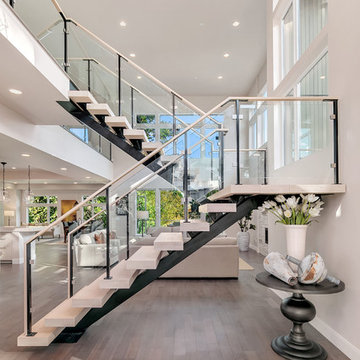
Idee per una scala a "U" design con pedata in legno, nessuna alzata e parapetto in vetro
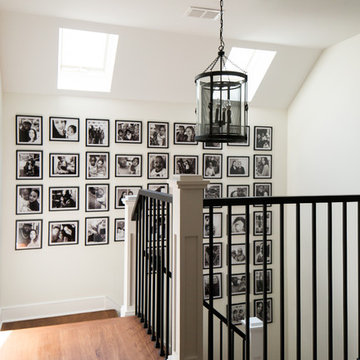
A large gallery wall adorns this wall leading up to the second floor.
Esempio di una piccola scala a "U" tradizionale con pedata in legno, alzata in legno verniciato e parapetto in legno
Esempio di una piccola scala a "U" tradizionale con pedata in legno, alzata in legno verniciato e parapetto in legno
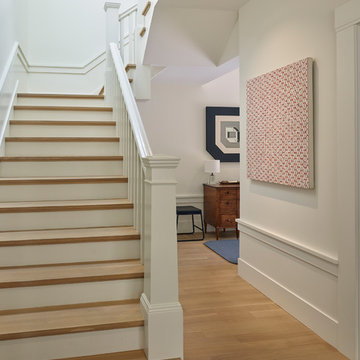
Balancing modern architectural elements with traditional Edwardian features was a key component of the complete renovation of this San Francisco residence. All new finishes were selected to brighten and enliven the spaces, and the home was filled with a mix of furnishings that convey a modern twist on traditional elements. The re-imagined layout of the home supports activities that range from a cozy family game night to al fresco entertaining.
Architect: AT6 Architecture
Builder: Citidev
Photographer: Ken Gutmaker Photography
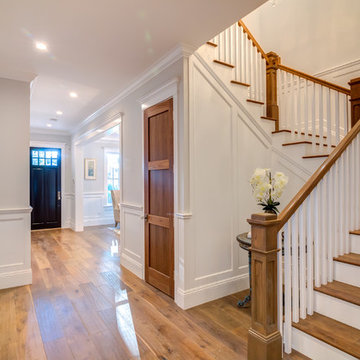
Esempio di una scala a "U" tradizionale di medie dimensioni con pedata in legno e alzata in legno verniciato
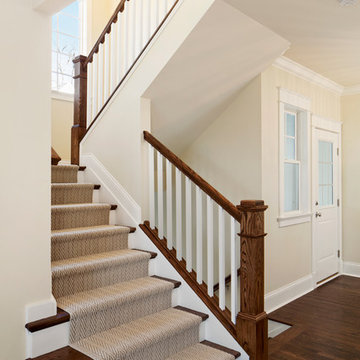
Greg Grupenhof
Esempio di una scala a "U" classica di medie dimensioni con pedata in legno e alzata in legno verniciato
Esempio di una scala a "U" classica di medie dimensioni con pedata in legno e alzata in legno verniciato

Benjamin Hill Photography
Immagine di un'ampia scala a "U" classica con pedata in legno, alzata in legno verniciato, parapetto in legno e pannellatura
Immagine di un'ampia scala a "U" classica con pedata in legno, alzata in legno verniciato, parapetto in legno e pannellatura
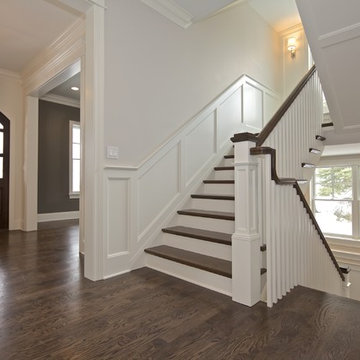
Krista Sobkowiak
Esempio di una scala a "U" stile marinaro di medie dimensioni con pedata in legno e alzata in legno verniciato
Esempio di una scala a "U" stile marinaro di medie dimensioni con pedata in legno e alzata in legno verniciato
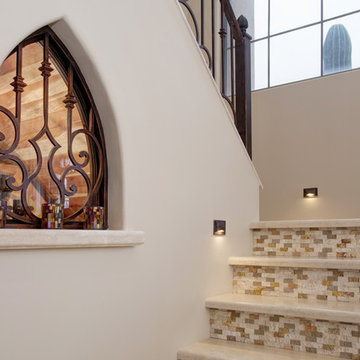
An used closet under the stairs is transformed into a beautiful and functional chilled wine cellar with a new wrought iron railing for the stairs to tie it all together. Travertine slabs replace carpet on the stairs.
LED lights are installed in the wine cellar for additional ambient lighting that gives the room a soft glow in the evening.
Photos by:
Ryan Wilson
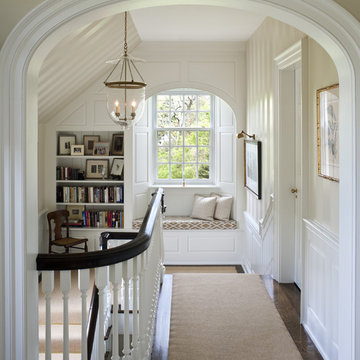
Photographer: Tom Crane
Immagine di una grande scala a "U" tradizionale
Immagine di una grande scala a "U" tradizionale
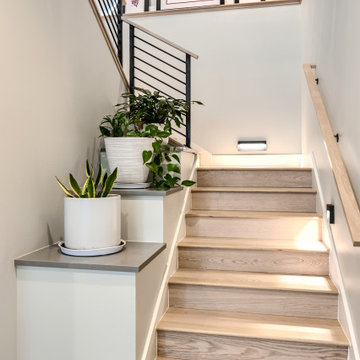
Rodwin Architecture and Skycastle Homes
Location: Boulder, Colorado, USA
This 3,800 sf. modern farmhouse on Roosevelt Ave. in Louisville is lovingly called "Teddy Homesevelt" (AKA “The Ted”) by its owners. The ground floor is a simple, sunny open concept plan revolving around a gourmet kitchen, featuring a large island with a waterfall edge counter. The dining room is anchored by a bespoke Walnut, stone and raw steel dining room storage and display wall. The Great room is perfect for indoor/outdoor entertaining, and flows out to a large covered porch and firepit.
The homeowner’s love their photogenic pooch and the custom dog wash station in the mudroom makes it a delight to take care of her. In the basement there’s a state-of-the art media room, starring a uniquely stunning celestial ceiling and perfectly tuned acoustics. The rest of the basement includes a modern glass wine room, a large family room and a giant stepped window well to bring the daylight in.
The Ted includes two home offices: one sunny study by the foyer and a second larger one that doubles as a guest suite in the ADU above the detached garage.
The home is filled with custom touches: the wide plank White Oak floors merge artfully with the octagonal slate tile in the mudroom; the fireplace mantel and the Great Room’s center support column are both raw steel I-beams; beautiful Doug Fir solid timbers define the welcoming traditional front porch and delineate the main social spaces; and a cozy built-in Walnut breakfast booth is the perfect spot for a Sunday morning cup of coffee.
The two-story custom floating tread stair wraps sinuously around a signature chandelier, and is flooded with light from the giant windows. It arrives on the second floor at a covered front balcony overlooking a beautiful public park. The master bedroom features a fireplace, coffered ceilings, and its own private balcony. Each of the 3-1/2 bathrooms feature gorgeous finishes, but none shines like the master bathroom. With a vaulted ceiling, a stunningly tiled floor, a clean modern floating double vanity, and a glass enclosed “wet room” for the tub and shower, this room is a private spa paradise.
This near Net-Zero home also features a robust energy-efficiency package with a large solar PV array on the roof, a tight envelope, Energy Star windows, electric heat-pump HVAC and EV car chargers.

個室と反対側の玄関横には、階段。
階段下はトイレとなっています。
トイレは、階段段数をにらみながら設置、また階段蹴込を利用したニッチをつくりました。
デッドスペースのない住宅です。
Foto di una piccola scala a "U" nordica con pedata in legno, alzata in legno, parapetto in metallo e pareti in perlinato
Foto di una piccola scala a "U" nordica con pedata in legno, alzata in legno, parapetto in metallo e pareti in perlinato
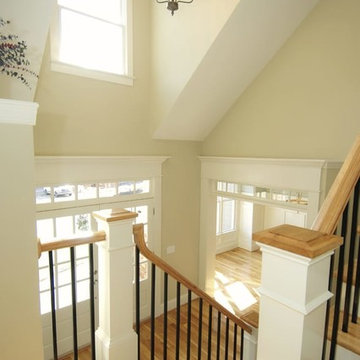
Idee per una scala a "U" classica di medie dimensioni con pedata in legno, alzata in legno verniciato e parapetto in metallo
2.259 Foto di scale a "U" beige
1
