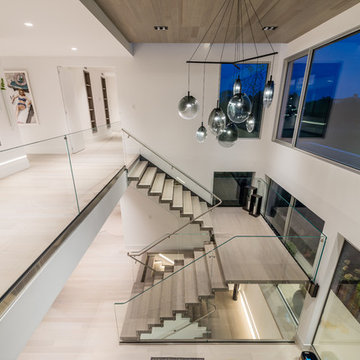2.255 Foto di scale a "U" beige
Filtra anche per:
Budget
Ordina per:Popolari oggi
121 - 140 di 2.255 foto
1 di 3
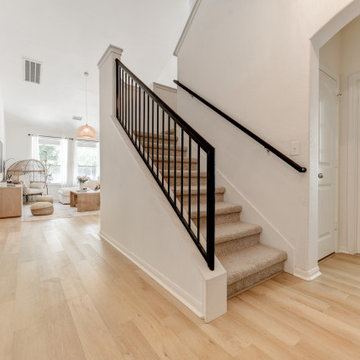
A classic select grade natural oak. Timeless and versatile. With the Modin Collection, we have raised the bar on luxury vinyl plank. The result is a new standard in resilient flooring. Modin offers true embossed in register texture, a low sheen level, a rigid SPC core, an industry-leading wear layer, and so much more.
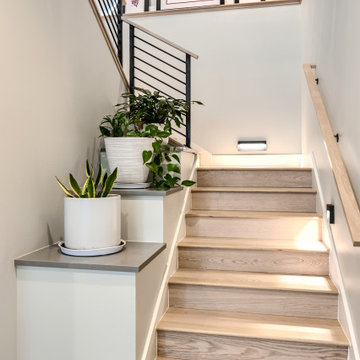
Rodwin Architecture and Skycastle Homes
Location: Boulder, Colorado, USA
This 3,800 sf. modern farmhouse on Roosevelt Ave. in Louisville is lovingly called "Teddy Homesevelt" (AKA “The Ted”) by its owners. The ground floor is a simple, sunny open concept plan revolving around a gourmet kitchen, featuring a large island with a waterfall edge counter. The dining room is anchored by a bespoke Walnut, stone and raw steel dining room storage and display wall. The Great room is perfect for indoor/outdoor entertaining, and flows out to a large covered porch and firepit.
The homeowner’s love their photogenic pooch and the custom dog wash station in the mudroom makes it a delight to take care of her. In the basement there’s a state-of-the art media room, starring a uniquely stunning celestial ceiling and perfectly tuned acoustics. The rest of the basement includes a modern glass wine room, a large family room and a giant stepped window well to bring the daylight in.
The Ted includes two home offices: one sunny study by the foyer and a second larger one that doubles as a guest suite in the ADU above the detached garage.
The home is filled with custom touches: the wide plank White Oak floors merge artfully with the octagonal slate tile in the mudroom; the fireplace mantel and the Great Room’s center support column are both raw steel I-beams; beautiful Doug Fir solid timbers define the welcoming traditional front porch and delineate the main social spaces; and a cozy built-in Walnut breakfast booth is the perfect spot for a Sunday morning cup of coffee.
The two-story custom floating tread stair wraps sinuously around a signature chandelier, and is flooded with light from the giant windows. It arrives on the second floor at a covered front balcony overlooking a beautiful public park. The master bedroom features a fireplace, coffered ceilings, and its own private balcony. Each of the 3-1/2 bathrooms feature gorgeous finishes, but none shines like the master bathroom. With a vaulted ceiling, a stunningly tiled floor, a clean modern floating double vanity, and a glass enclosed “wet room” for the tub and shower, this room is a private spa paradise.
This near Net-Zero home also features a robust energy-efficiency package with a large solar PV array on the roof, a tight envelope, Energy Star windows, electric heat-pump HVAC and EV car chargers.
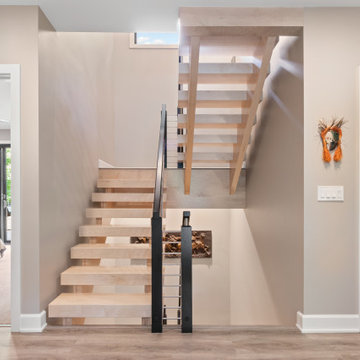
Foto di una scala a "U" contemporanea di medie dimensioni con pedata in legno, nessuna alzata e parapetto in cavi
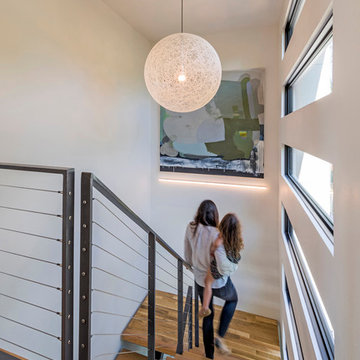
Wade Griffith
Ispirazione per una scala a "U" moderna di medie dimensioni con pedata in legno, nessuna alzata e parapetto in cavi
Ispirazione per una scala a "U" moderna di medie dimensioni con pedata in legno, nessuna alzata e parapetto in cavi
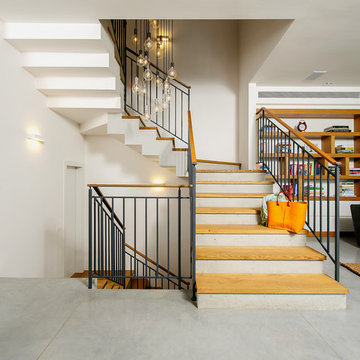
Moshi Gitelis - Photographer
Esempio di una scala a "U" contemporanea con pedata in legno
Esempio di una scala a "U" contemporanea con pedata in legno
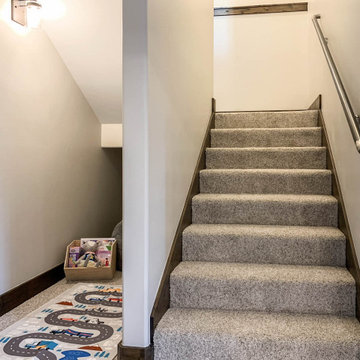
Foto di una scala a "U" moderna di medie dimensioni con pedata in moquette, alzata in moquette e parapetto in metallo
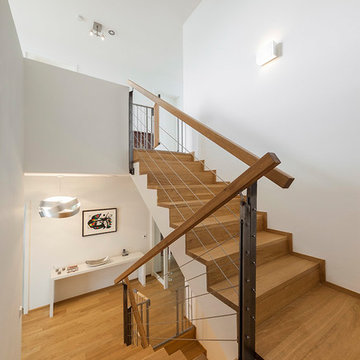
Foto: Jürgen Schmidt, Köln
Idee per una scala a "U" minimal di medie dimensioni con pedata in legno, alzata in legno e parapetto in legno
Idee per una scala a "U" minimal di medie dimensioni con pedata in legno, alzata in legno e parapetto in legno
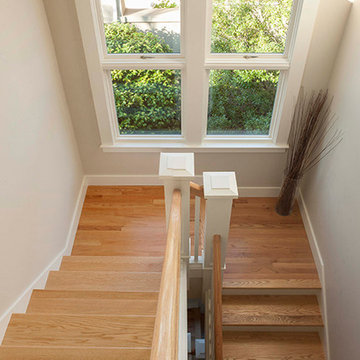
Photo by Langdon Clay
Foto di una grande scala a "U" boho chic con pedata in legno e alzata in legno verniciato
Foto di una grande scala a "U" boho chic con pedata in legno e alzata in legno verniciato
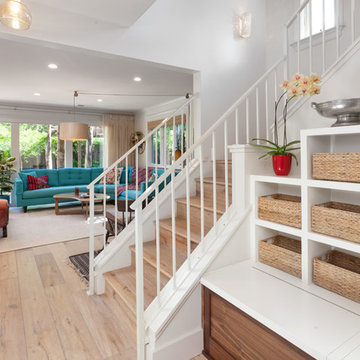
Down-to-studs remodel and second floor addition. The original house was a simple plain ranch house with a layout that didn’t function well for the family. We changed the house to a contemporary Mediterranean with an eclectic mix of details. Space was limited by City Planning requirements so an important aspect of the design was to optimize every bit of space, both inside and outside. The living space extends out to functional places in the back and front yards: a private shaded back yard and a sunny seating area in the front yard off the kitchen where neighbors can easily mingle with the family. A Japanese bath off the master bedroom upstairs overlooks a private roof deck which is screened from neighbors’ views by a trellis with plants growing from planter boxes and with lanterns hanging from a trellis above.
Photography by Kurt Manley.
https://saikleyarchitects.com/portfolio/modern-mediterranean/
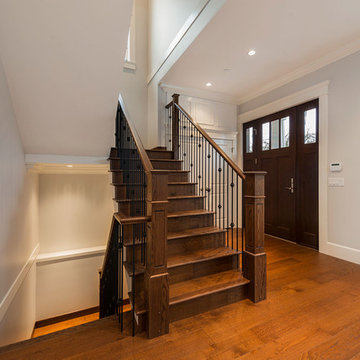
Immagine di una grande scala a "U" classica con pedata in legno e alzata in legno
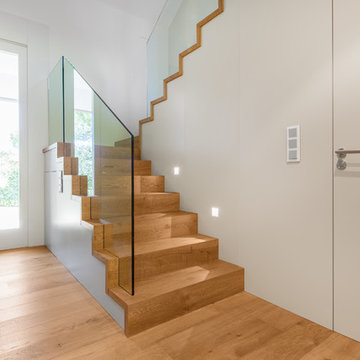
Idee per una scala a "U" design di medie dimensioni con pedata in legno e alzata in legno
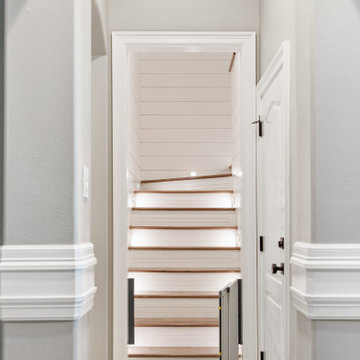
Previously just a door off a hall, this attic access has been transformed into a beautiful stairway. Featuring tread lighting and shiplap surround, it invites you up to play!
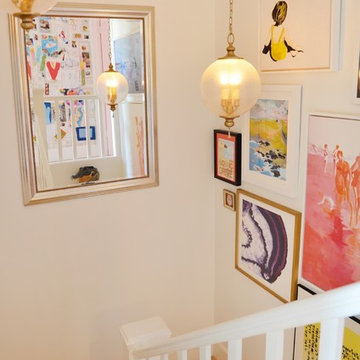
Interior Design: Allison Muir | Photos: Esteban Cortez
Esempio di una grande scala a "U" boho chic con pedata in legno, alzata in legno verniciato e parapetto in legno
Esempio di una grande scala a "U" boho chic con pedata in legno, alzata in legno verniciato e parapetto in legno
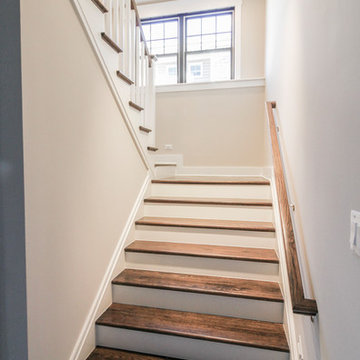
In this smart home, the space under the basement stairs was brilliantly transformed into a cozy and safe space, where dreaming, reading and relaxing are allowed. Once you leave this magical place and go to the main level, you find a minimalist and elegant staircase system made with red oak handrails and treads and white-painted square balusters. CSC 1976-2020 © Century Stair Company. ® All Rights Reserved.
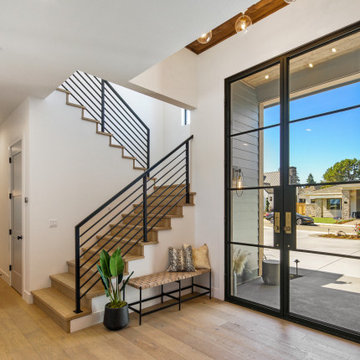
Immagine di una scala a "U" design di medie dimensioni con pedata in legno e parapetto in legno
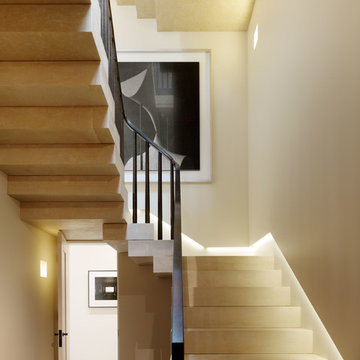
Photography Copyright Matthew Millman Photography
Ispirazione per una scala a "U" minimal con parapetto in metallo
Ispirazione per una scala a "U" minimal con parapetto in metallo
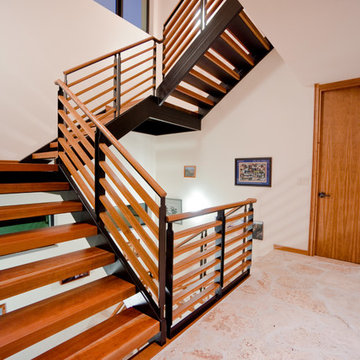
This is a home that was designed around the property. With views in every direction from the master suite and almost everywhere else in the home. The home was designed by local architect Randy Sample and the interior architecture was designed by Maurice Jennings Architecture, a disciple of E. Fay Jones. New Construction of a 4,400 sf custom home in the Southbay Neighborhood of Osprey, FL, just south of Sarasota.
Photo - Ricky Perrone
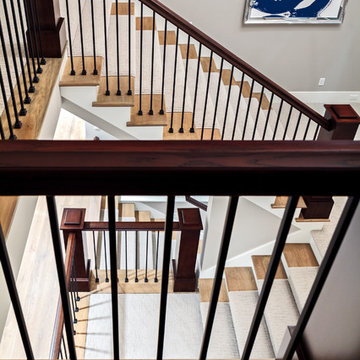
The Cicero is a modern styled home for today’s contemporary lifestyle. It features sweeping facades with deep overhangs, tall windows, and grand outdoor patio. The contemporary lifestyle is reinforced through a visually connected array of communal spaces. The kitchen features a symmetrical plan with large island and is connected to the dining room through a wide opening flanked by custom cabinetry. Adjacent to the kitchen, the living and sitting rooms are connected to one another by a see-through fireplace. The communal nature of this plan is reinforced downstairs with a lavish wet-bar and roomy living space, perfect for entertaining guests. Lastly, with vaulted ceilings and grand vistas, the master suite serves as a cozy retreat from today’s busy lifestyle.
Photographer: Brad Gillette
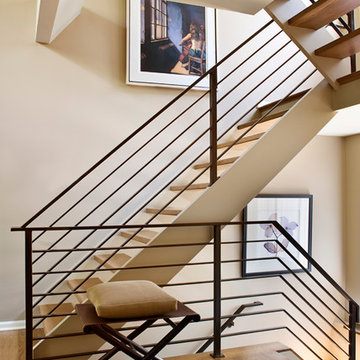
©Michael Weinstein MW-Studio
Esempio di una scala a "U" contemporanea con pedata in legno e nessuna alzata
Esempio di una scala a "U" contemporanea con pedata in legno e nessuna alzata
2.255 Foto di scale a "U" beige
7
