396 Foto di scale a rampa dritta verdi
Filtra anche per:
Budget
Ordina per:Popolari oggi
41 - 60 di 396 foto
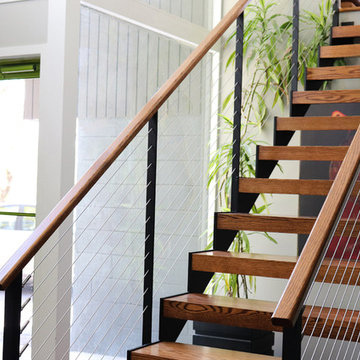
Keuka Studios custom fabricated this steel sawtooth style stringer staircase, with cable railing. The treads and top rail are oak.
www.keuka-studios.com
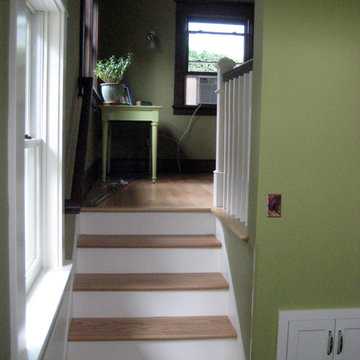
Stairs up from mudroom to new sitting room.
Immagine di una piccola scala a rampa dritta american style con pedata in legno e alzata in legno
Immagine di una piccola scala a rampa dritta american style con pedata in legno e alzata in legno
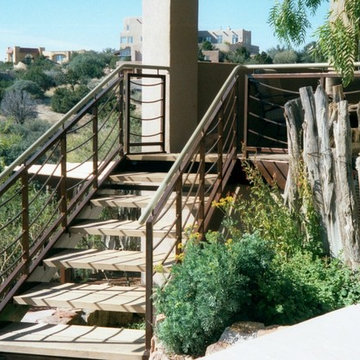
Residential custom access stair with steel railing located in Albuquerque.
At Pascetti Steel we specialize in custom and pre-fabricated, ready-to-assemble stair units. From formed steel plate and channel stringers to stair units with aluminum ADA compliant treads. We can ship complete pre-finished stairs directly to the job site with all necessary hardware. Custom railings can always be added to match the style of stair.
Working with architects and designers at the initial design stage or directly with homeowners, Pascetti Steel will make the entire process from drawings to installation seamless and hassle free. We plan safety and stability into every design we make, the railings and hardware are fabricated to be strong, durable and visually appealing. Choose from a variety of styles including cable railing, glass railing, hand forged and custom railing. We also offer pre-finished aluminum balcony railing for hotels, resorts and other commercial buildings.
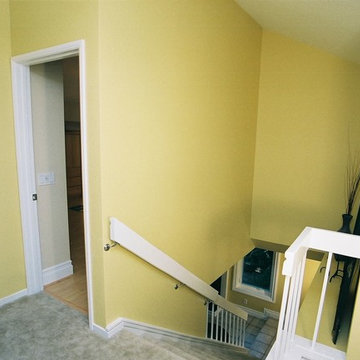
Project and Photo by Chris Doering TRUADDITIONS
We Turn High Ceilings Into New Rooms. Specializing in loft additions and dormer room additions.
Foto di una scala a rampa dritta classica di medie dimensioni con pedata in moquette e alzata in moquette
Foto di una scala a rampa dritta classica di medie dimensioni con pedata in moquette e alzata in moquette
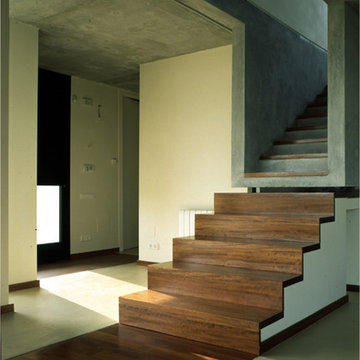
Fotografia: Eva Serrats
Ispirazione per una scala a rampa dritta con pedata in cemento e alzata in legno
Ispirazione per una scala a rampa dritta con pedata in cemento e alzata in legno
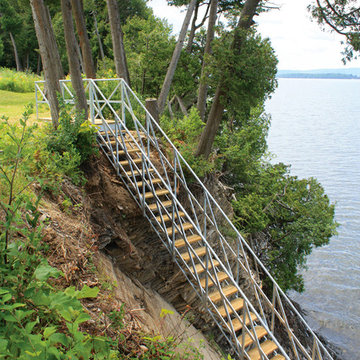
Ispirazione per una grande scala a rampa dritta chic con pedata in metallo e alzata in legno
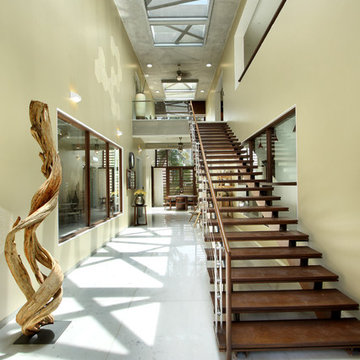
Photography: Tejas Shah
Ispirazione per una scala a rampa dritta minimal con pedata in legno e alzata in legno
Ispirazione per una scala a rampa dritta minimal con pedata in legno e alzata in legno
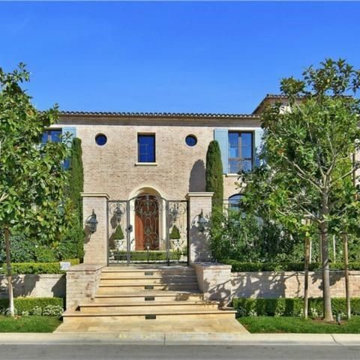
Lori Dennis Interior Design
SoCal Contractor
Ispirazione per un'ampia scala a rampa dritta classica
Ispirazione per un'ampia scala a rampa dritta classica
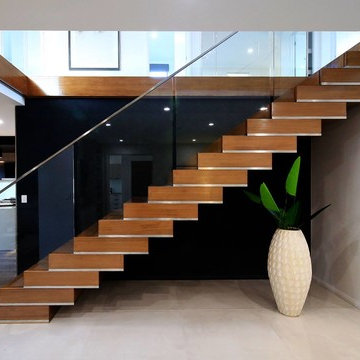
Idee per una scala a rampa dritta minimal con pedata in legno, alzata in legno e parapetto in vetro
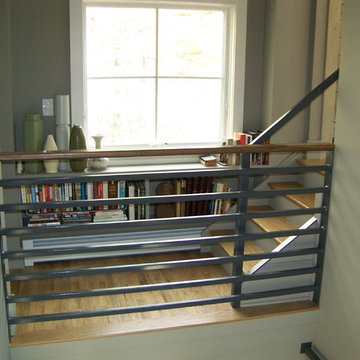
Ispirazione per una piccola scala a rampa dritta american style con pedata in legno, alzata in legno verniciato e parapetto in metallo
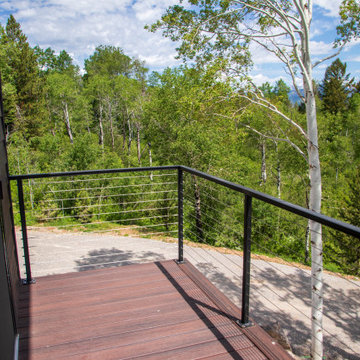
This classic cable rail was fabricated out of steel in sections at our facility. Each section was welded together on-site and painted with a flat black urethane. The cable was run through the posts in each section and then tensioned to the correct specifications. The simplicity of this rail gives an un-obstructed view of the beautiful surrounding valley and mountains. The front steps grab rail was measured and laid out onsite, and was bolted into place on the rock steps. The clear-cut grabrails inside for the basement stairs were formed and mounted to the wall. Overall, this beautiful home nestled in the heart of the Wyoming Mountains is one for the books.
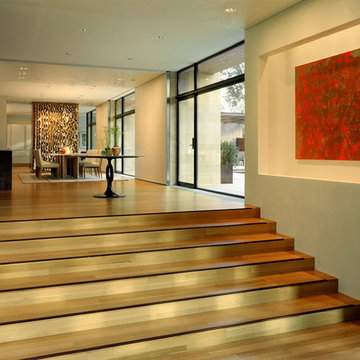
Timothy Hursley
Foto di una scala a rampa dritta contemporanea con pedata in legno e alzata in legno
Foto di una scala a rampa dritta contemporanea con pedata in legno e alzata in legno
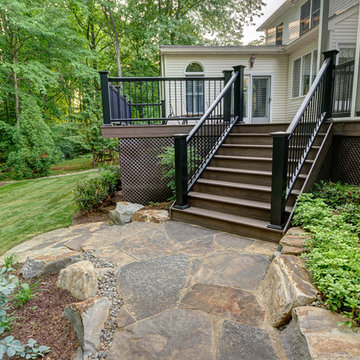
Composite Deck Steps with Dry-Laid irregular Flagstone Walkway.
Idee per una scala a rampa dritta
Idee per una scala a rampa dritta
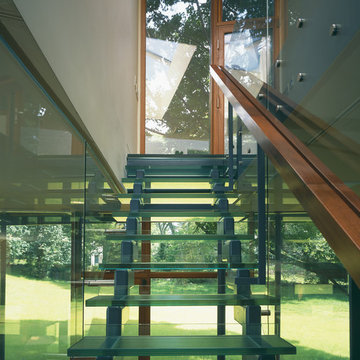
Glass Stair; Photo Credit: John Linden
Immagine di una scala a rampa dritta design di medie dimensioni con pedata in vetro e alzata in vetro
Immagine di una scala a rampa dritta design di medie dimensioni con pedata in vetro e alzata in vetro
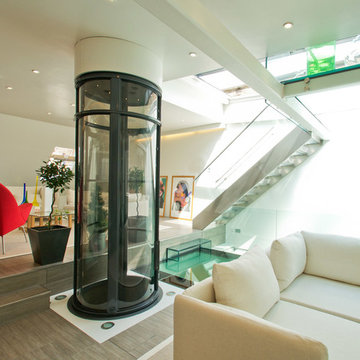
Light, space and a sense of transparency are the features of this re-developed property.
Kevala Stairs manufactured and installed three glass staircases with stainless steel strings and LED lights to provide accessibility throughout the house.
For further project details follow the link.
Dana Maria Saw - Creative Director
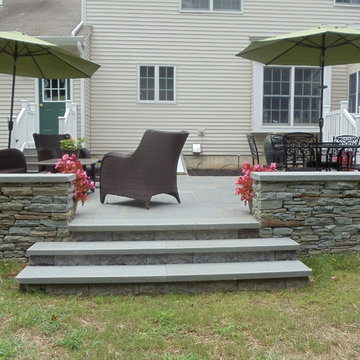
Concrete Paver Step Risers with Bluestone Treadstock Treads and Dry-Stack Natural Stone Seatwalls with Bluestone Treadstock Caps and Dry-Laid Random Rectangular Bluestone Patio
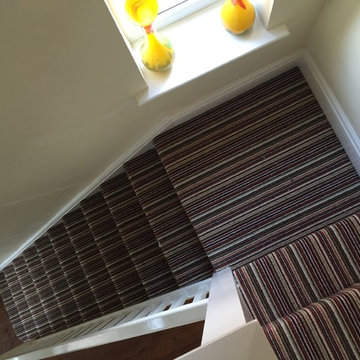
Pauls Floors - Kingsmead Kaleidoscope
Foto di una scala a rampa dritta minimal di medie dimensioni con pedata in moquette e alzata in moquette
Foto di una scala a rampa dritta minimal di medie dimensioni con pedata in moquette e alzata in moquette
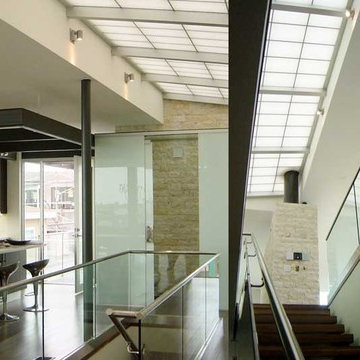
Ancient Vastu form and function design characteristics create a meditative feeling within. Two architectural boxes connected by a steel bridge. One glass box which emerges from a Turkish limestone structure, houses the living area. The other planted solidly into the earth, showcases a private entertaining deck above. Frameless glazing opens the loft style spaces completely to the panoramic ocean views. Fire elements create dramatic shadowing outside and translucent panels shower the inside with ambient light. Modern technology and innovative design elements allow electronically enclosed rooms to be completely exposed to the elements at just the right time of day. Walnut, brown oak, and bronze materials connect w/ our souls. A forty foot steel trellis pierces the building, perfect for in/out vegetation. You are greeted by an eighty foot skylight cantelievering over entry drawing you within and above into living.
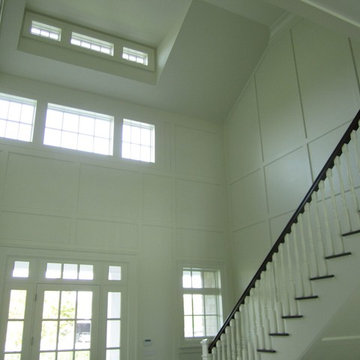
Idee per una grande scala a rampa dritta classica con pedata in legno e parapetto in legno
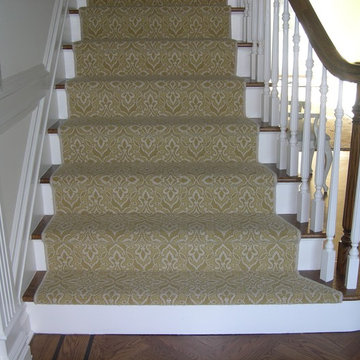
Idee per una scala a rampa dritta tradizionale di medie dimensioni con pedata in moquette, alzata in moquette e parapetto in legno
396 Foto di scale a rampa dritta verdi
3