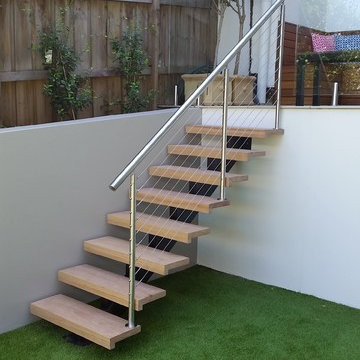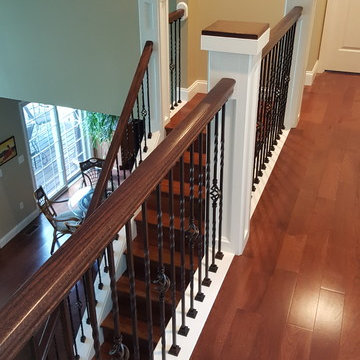Scale
Filtra anche per:
Budget
Ordina per:Popolari oggi
121 - 140 di 397 foto
1 di 3
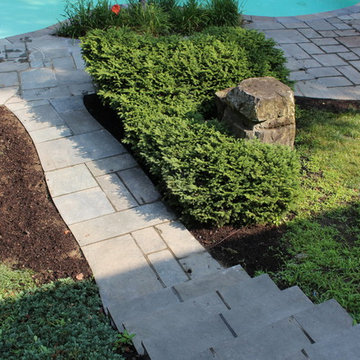
Repair, reset & replace Flagstone pavers
Ispirazione per una grande scala a rampa dritta minimal
Ispirazione per una grande scala a rampa dritta minimal
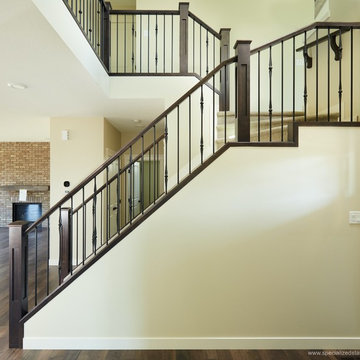
Immagine di una scala a rampa dritta design con pedata in moquette, alzata in moquette e parapetto in materiali misti
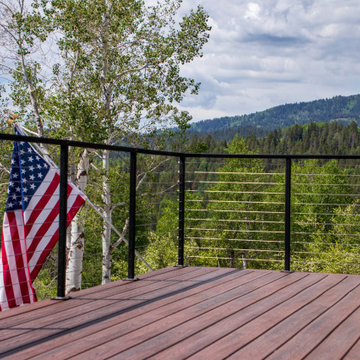
This classic cable rail was fabricated out of steel in sections at our facility. Each section was welded together on-site and painted with a flat black urethane. The cable was run through the posts in each section and then tensioned to the correct specifications. The simplicity of this rail gives an un-obstructed view of the beautiful surrounding valley and mountains. The front steps grab rail was measured and laid out onsite, and was bolted into place on the rock steps. The clear-cut grabrails inside for the basement stairs were formed and mounted to the wall. Overall, this beautiful home nestled in the heart of the Wyoming Mountains is one for the books.
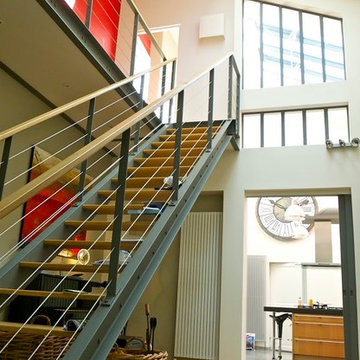
Immagine di una grande scala a rampa dritta industriale con pedata in legno e nessuna alzata
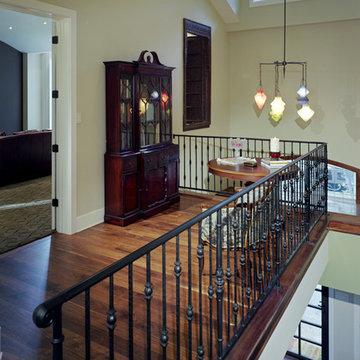
Thomas McConnell Photography. This is a view of the "Critic's Corner," a sitting area just outside of the media room. This space is intersting to me because it is a "resultant" space that suggested itself as we designe new construction melding into the exist. The dormer, seen on the front of the home also, provise natural light. Antique cabinet doors provide shutters to an opening from the media room to the floor below.
The floors here are mesquite.. The new stair was placed in an existing hallway without impeding circulation.
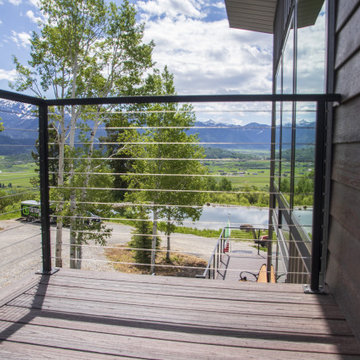
This classic cable rail was fabricated out of steel in sections at our facility. Each section was welded together on-site and painted with a flat black urethane. The cable was run through the posts in each section and then tensioned to the correct specifications. The simplicity of this rail gives an un-obstructed view of the beautiful surrounding valley and mountains. The front steps grab rail was measured and laid out onsite, and was bolted into place on the rock steps. The clear-cut grabrails inside for the basement stairs were formed and mounted to the wall. Overall, this beautiful home nestled in the heart of the Wyoming Mountains is one for the books.
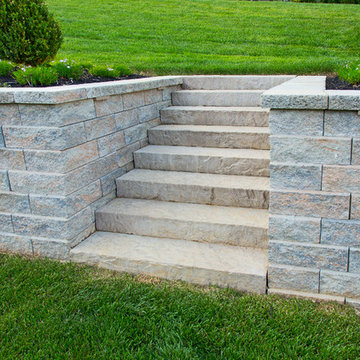
Techo-Bloc Step Slabs and Techo-Bloc Retaining Wall with Undercap Lights
Immagine di una scala a rampa dritta
Immagine di una scala a rampa dritta
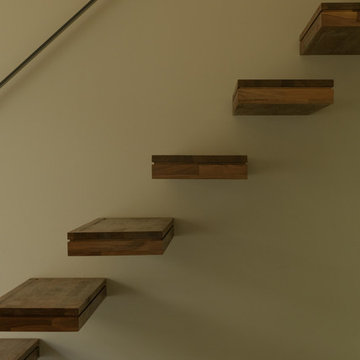
階段の踏み板は跳ね出しのデザインとしました。
Immagine di una scala a rampa dritta minimalista di medie dimensioni con pedata in legno, nessuna alzata e parapetto in metallo
Immagine di una scala a rampa dritta minimalista di medie dimensioni con pedata in legno, nessuna alzata e parapetto in metallo
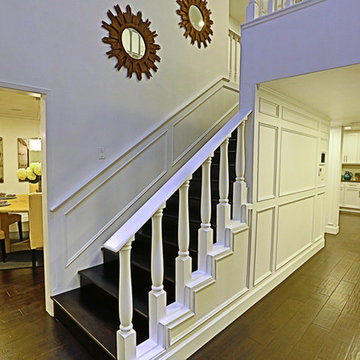
Staircase of the remodeled house construction in Studio City which included installation of staircase with wooden railing, white wall paint, dark hardwood flooring and wall paneling.
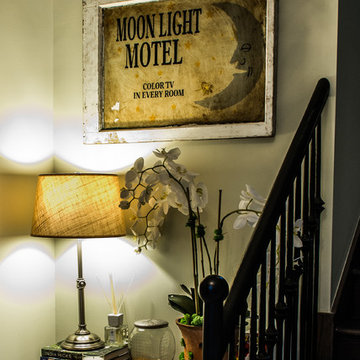
Idee per una scala a rampa dritta rustica di medie dimensioni con pedata in legno e alzata in legno
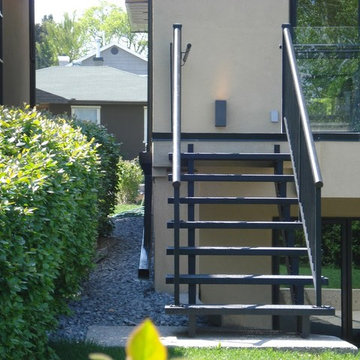
Immagine di una scala a rampa dritta contemporanea di medie dimensioni con pedata in metallo e nessuna alzata
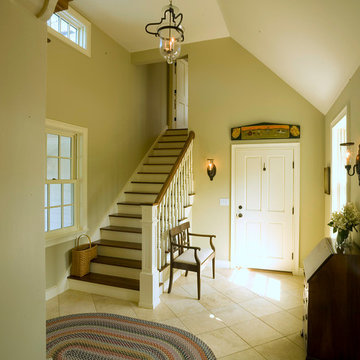
photo cred: Susan Teare
Idee per una grande scala a rampa dritta chic con pedata in legno verniciato e alzata in legno
Idee per una grande scala a rampa dritta chic con pedata in legno verniciato e alzata in legno
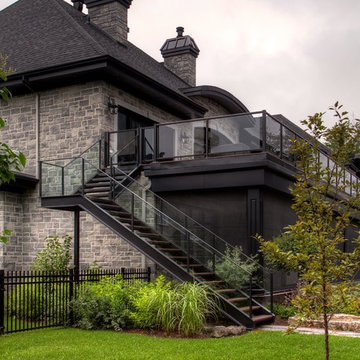
Esempio di una scala a rampa dritta minimal con pedata in legno, nessuna alzata e parapetto in vetro
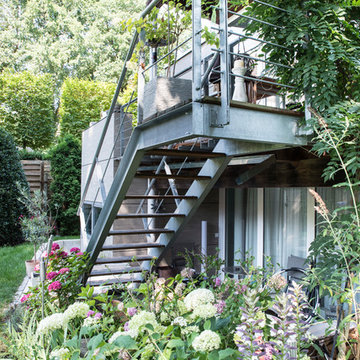
Tom Schrade, Nürnberg
Ispirazione per una scala a rampa dritta minimal di medie dimensioni con pedata in legno, nessuna alzata e parapetto in metallo
Ispirazione per una scala a rampa dritta minimal di medie dimensioni con pedata in legno, nessuna alzata e parapetto in metallo
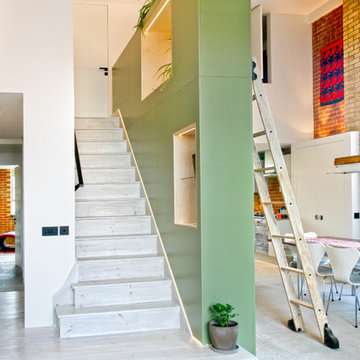
OLD STREET / SHOREDITCH, LONDON
Design concept:
Daniel Palmer – Architect
Project goal:
To create a free standing, double height display unit for books, plants, various small objects and a custom-made vase. To also act as an aesthetically pleasing, architectural balustrade to the existing staircase.
Materials:
Main structure of the shelving unit is made from B/bb graded birch plywood with a satin clear, acrylic lacquer finish. Exterior made from moisture resistant MDF, sprayed in a sage green polyurethane lacquer. Touch sensitive LED display and detail lighting. Custom made Ash ladder finished with Blanchon ageing agent and clear acrylic lacquer. Sliding ladder system from The Library Ladder Company.
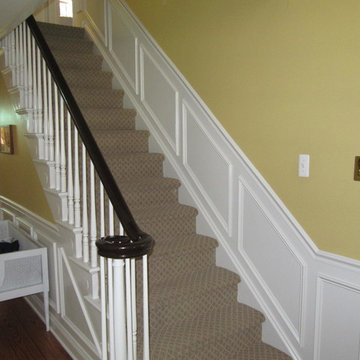
Idee per una scala a rampa dritta tradizionale di medie dimensioni con pedata in moquette, alzata in moquette e parapetto in legno
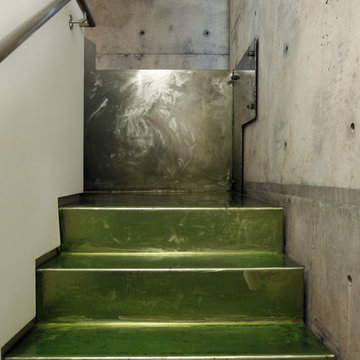
Bent metal decorative stairs leading into home
Custom Design & Construction
Immagine di una scala a rampa dritta bohémian di medie dimensioni con pedata in metallo, alzata in metallo e parapetto in metallo
Immagine di una scala a rampa dritta bohémian di medie dimensioni con pedata in metallo, alzata in metallo e parapetto in metallo
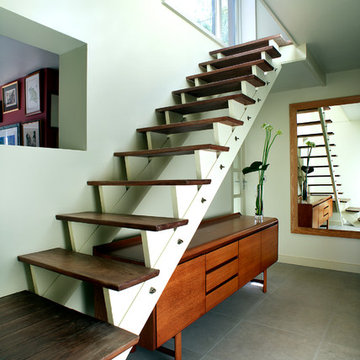
Nigel Rigden (www.nigrig.com)
Ispirazione per una scala a rampa dritta design di medie dimensioni con pedata in legno e nessuna alzata
Ispirazione per una scala a rampa dritta design di medie dimensioni con pedata in legno e nessuna alzata
7
