5.953 Foto di scale a rampa dritta
Filtra anche per:
Budget
Ordina per:Popolari oggi
21 - 40 di 5.953 foto

This renovation consisted of a complete kitchen and master bathroom remodel, powder room remodel, addition of secondary bathroom, laundry relocate, office and mudroom addition, fireplace surround, stairwell upgrade, floor refinish, and additional custom features throughout.
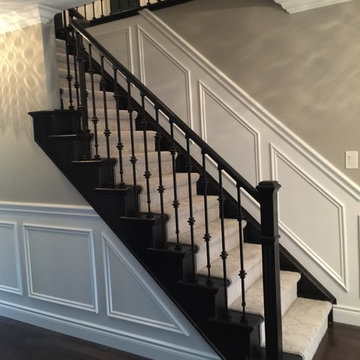
Esempio di una scala a rampa dritta design di medie dimensioni con pedata in legno, parapetto in legno e alzata in legno
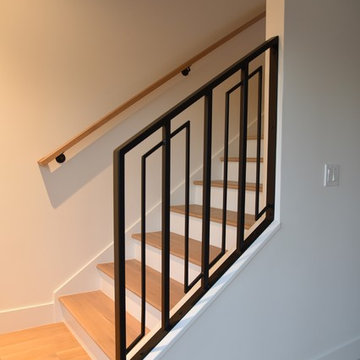
Idee per una scala a rampa dritta moderna di medie dimensioni con pedata in legno, alzata in legno verniciato e parapetto in legno
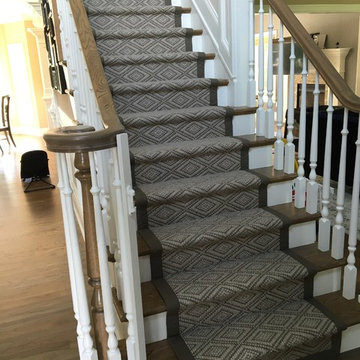
Carpet is manufactured by Design Materials Inc, binding is from Masland Carpet, installed by Custom Stair Runners.
Foto di una scala a rampa dritta classica di medie dimensioni con pedata in moquette e alzata in moquette
Foto di una scala a rampa dritta classica di medie dimensioni con pedata in moquette e alzata in moquette
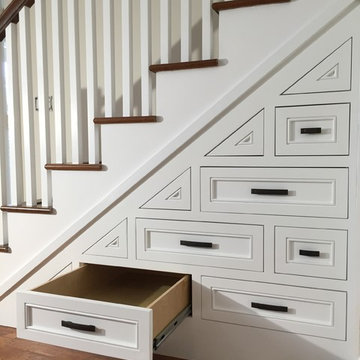
Stairs with Storage Drawers
Idee per una scala a rampa dritta chic di medie dimensioni con pedata in legno e alzata in legno verniciato
Idee per una scala a rampa dritta chic di medie dimensioni con pedata in legno e alzata in legno verniciato
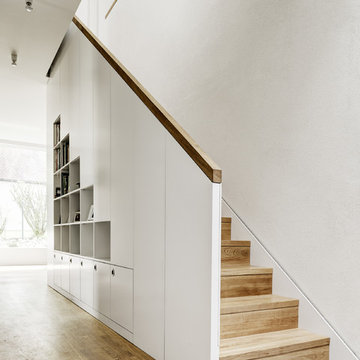
hiepler, brunier
Ispirazione per una scala a rampa dritta contemporanea di medie dimensioni con pedata in legno e alzata in legno
Ispirazione per una scala a rampa dritta contemporanea di medie dimensioni con pedata in legno e alzata in legno
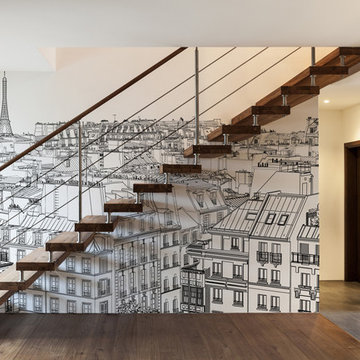
Pour la personnalisation de vos murs, nous avons sélectionné un produit innovant.
Il s'agit d'une toile sans pvc parfaitement adaptée pour le revêtement mural.
Ses avantages :
- C'est une toile en textile léger (300g /m²), elle se pose avec de la colle spécial intissé. Elle est est classée au feu (M1)

Ethan Kaplan
Immagine di una scala a rampa dritta minimalista di medie dimensioni con pedata in cemento, alzata in cemento e parapetto in vetro
Immagine di una scala a rampa dritta minimalista di medie dimensioni con pedata in cemento, alzata in cemento e parapetto in vetro
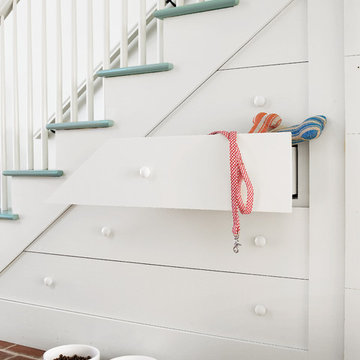
Idee per una scala a rampa dritta chic di medie dimensioni con pedata in legno verniciato

Idee per una scala a rampa dritta contemporanea di medie dimensioni con pedata in legno, alzata in legno, parapetto in metallo e pareti in mattoni
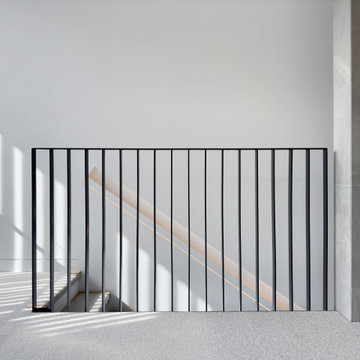
Esempio di una grande scala a rampa dritta minimalista con pedata in legno, nessuna alzata e parapetto in metallo

Ispirazione per una scala a rampa dritta moderna di medie dimensioni con pedata in legno, parapetto in metallo e pareti in mattoni

Esempio di una piccola scala a rampa dritta contemporanea con pedata in legno, alzata in legno, parapetto in metallo e pareti in mattoni
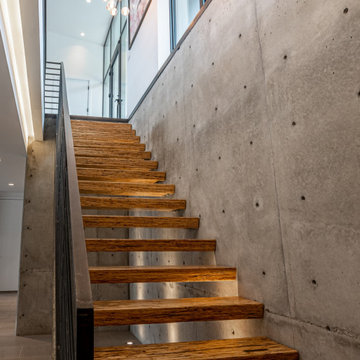
Stair to lower level.
Ispirazione per una scala a rampa dritta moderna di medie dimensioni con pedata in legno, nessuna alzata e parapetto in metallo
Ispirazione per una scala a rampa dritta moderna di medie dimensioni con pedata in legno, nessuna alzata e parapetto in metallo
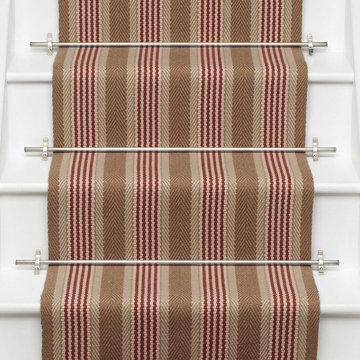
Roger Oates Sudbury Brick stair runner carpet fitted to white painted staircase with Chrome stair rods.
Foto di una scala a rampa dritta vittoriana di medie dimensioni con pedata in legno, alzata in legno e parapetto in legno
Foto di una scala a rampa dritta vittoriana di medie dimensioni con pedata in legno, alzata in legno e parapetto in legno
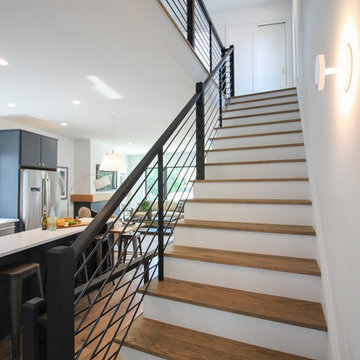
Tradition Homes, voted Best Builder in 2013, allowed us to bring their vision to life in this gorgeous and authentic modern home in the heart of Arlington; Century Stair went beyond aesthetics by using durable materials and applying excellent craft and precision throughout the design, build and installation process. This iron & wood post-to-post staircase contains the following parts: satin black (5/8" radius) tubular balusters, ebony-stained (Duraseal), 3 1/2 x 3 1/2" square oak newels with chamfered tops, poplar stringers, 1" square/contemporary oak treads, and ebony-stained custom hand rails. CSC 1976-2020 © Century Stair Company. ® All rights reserved.
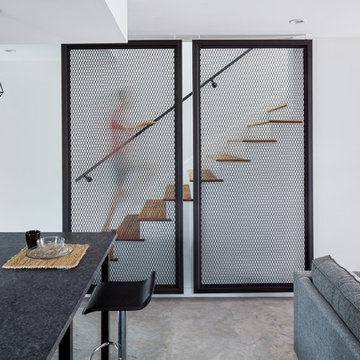
Leonid Furmansky
Idee per una piccola scala a rampa dritta design con pedata in legno, alzata in legno verniciato e parapetto in metallo
Idee per una piccola scala a rampa dritta design con pedata in legno, alzata in legno verniciato e parapetto in metallo

This family of 5 was quickly out-growing their 1,220sf ranch home on a beautiful corner lot. Rather than adding a 2nd floor, the decision was made to extend the existing ranch plan into the back yard, adding a new 2-car garage below the new space - for a new total of 2,520sf. With a previous addition of a 1-car garage and a small kitchen removed, a large addition was added for Master Bedroom Suite, a 4th bedroom, hall bath, and a completely remodeled living, dining and new Kitchen, open to large new Family Room. The new lower level includes the new Garage and Mudroom. The existing fireplace and chimney remain - with beautifully exposed brick. The homeowners love contemporary design, and finished the home with a gorgeous mix of color, pattern and materials.
The project was completed in 2011. Unfortunately, 2 years later, they suffered a massive house fire. The house was then rebuilt again, using the same plans and finishes as the original build, adding only a secondary laundry closet on the main level.
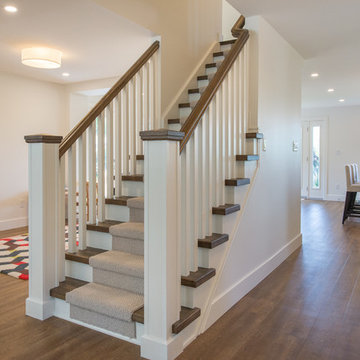
Esempio di una scala a rampa dritta minimal di medie dimensioni con parapetto in legno, pedata in legno e alzata in legno verniciato
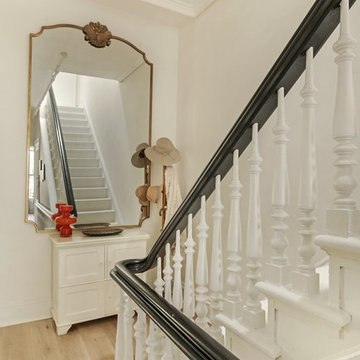
Allyson Lubow
Esempio di una grande scala a rampa dritta chic con pedata in legno, alzata in legno e parapetto in legno
Esempio di una grande scala a rampa dritta chic con pedata in legno, alzata in legno e parapetto in legno
5.953 Foto di scale a rampa dritta
2