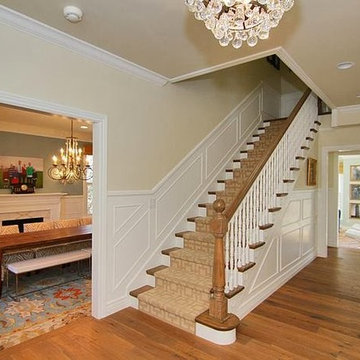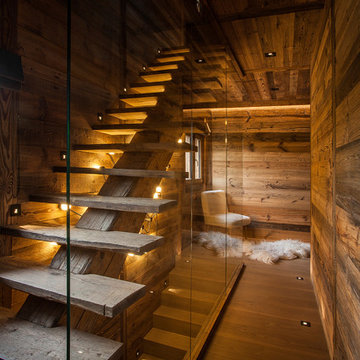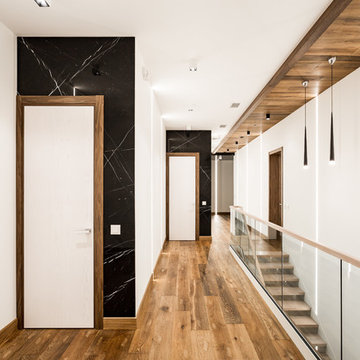5.954 Foto di scale a rampa dritta
Filtra anche per:
Budget
Ordina per:Popolari oggi
101 - 120 di 5.954 foto
1 di 3
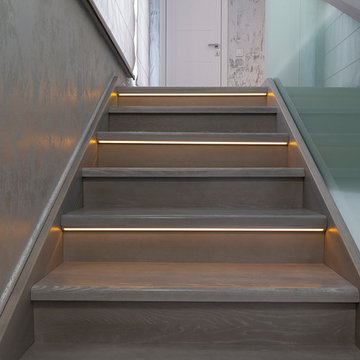
Лестница на второй этаж с подсветкой. Съемка для Дзен-Дом.
Idee per una scala a rampa dritta design di medie dimensioni con pedata in legno verniciato, alzata in legno e parapetto in legno
Idee per una scala a rampa dritta design di medie dimensioni con pedata in legno verniciato, alzata in legno e parapetto in legno
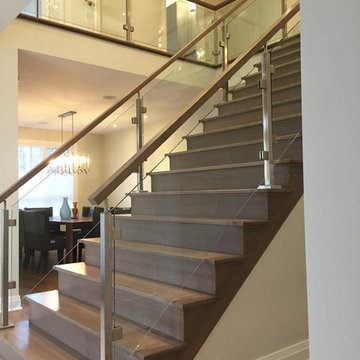
Foto di una grande scala a rampa dritta contemporanea con pedata in legno, alzata in legno e parapetto in vetro
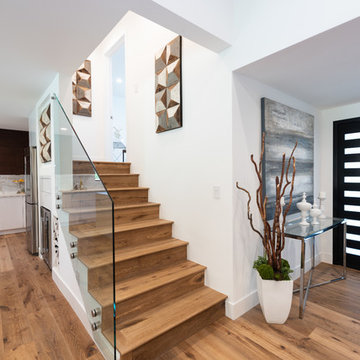
Located in Wrightwood Estates, Levi Construction’s latest residency is a two-story mid-century modern home that was re-imagined and extensively remodeled with a designer’s eye for detail, beauty and function. Beautifully positioned on a 9,600-square-foot lot with approximately 3,000 square feet of perfectly-lighted interior space. The open floorplan includes a great room with vaulted ceilings, gorgeous chef’s kitchen featuring Viking appliances, a smart WiFi refrigerator, and high-tech, smart home technology throughout. There are a total of 5 bedrooms and 4 bathrooms. On the first floor there are three large bedrooms, three bathrooms and a maid’s room with separate entrance. A custom walk-in closet and amazing bathroom complete the master retreat. The second floor has another large bedroom and bathroom with gorgeous views to the valley. The backyard area is an entertainer’s dream featuring a grassy lawn, covered patio, outdoor kitchen, dining pavilion, seating area with contemporary fire pit and an elevated deck to enjoy the beautiful mountain view.
Project designed and built by
Levi Construction
http://www.leviconstruction.com/
Levi Construction is specialized in designing and building custom homes, room additions, and complete home remodels. Contact us today for a quote.
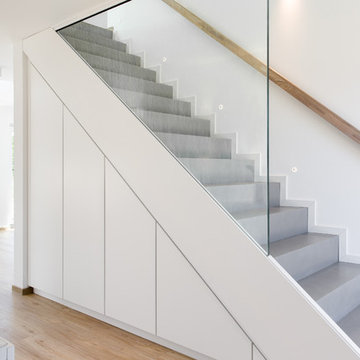
Blick in Flur Einbauschränken unter der Treppe. Verspachtelt mit Beton Ciré.
Immagine di una scala a rampa dritta minimalista di medie dimensioni con pedata in cemento, alzata in cemento e parapetto in legno
Immagine di una scala a rampa dritta minimalista di medie dimensioni con pedata in cemento, alzata in cemento e parapetto in legno
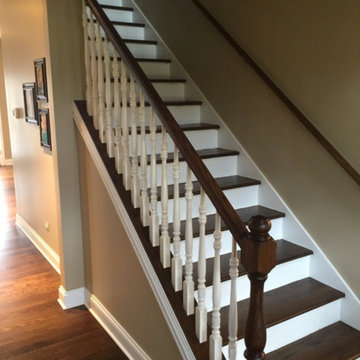
Esempio di una scala a rampa dritta tradizionale di medie dimensioni con pedata in legno, alzata in legno verniciato e parapetto in legno
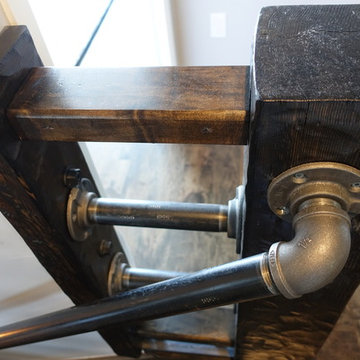
Immagine di una grande scala a rampa dritta stile americano con pedata in legno e alzata in legno
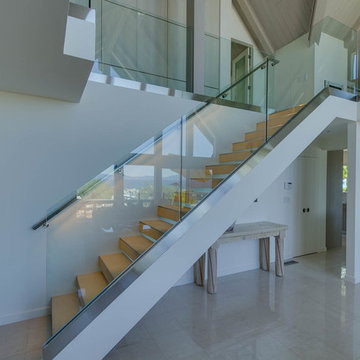
Foto di una scala a rampa dritta minimal di medie dimensioni con parapetto in vetro, pedata in pietra calcarea e nessuna alzata
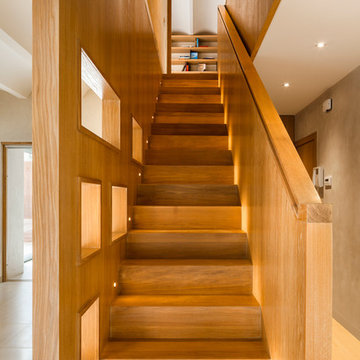
Lluís Casals
Idee per una scala a rampa dritta contemporanea di medie dimensioni con pedata in legno e alzata in legno
Idee per una scala a rampa dritta contemporanea di medie dimensioni con pedata in legno e alzata in legno
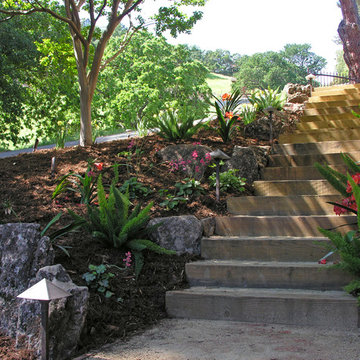
These landscape timber steps lead to the below-deck bocce ball court.
Esempio di una scala a rampa dritta stile rurale di medie dimensioni con pedata in legno e alzata in legno
Esempio di una scala a rampa dritta stile rurale di medie dimensioni con pedata in legno e alzata in legno
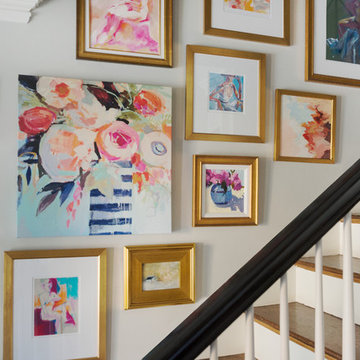
Ben Gebo
Esempio di una scala a rampa dritta contemporanea di medie dimensioni con pedata in legno, alzata in legno verniciato e parapetto in legno
Esempio di una scala a rampa dritta contemporanea di medie dimensioni con pedata in legno, alzata in legno verniciato e parapetto in legno
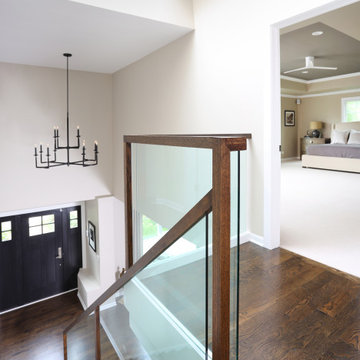
This modern staircase features glass balusters and a wood railing to create a clean look when you first enter the home.
Idee per una scala a rampa dritta moderna con pedata in legno, alzata in legno e parapetto in materiali misti
Idee per una scala a rampa dritta moderna con pedata in legno, alzata in legno e parapetto in materiali misti
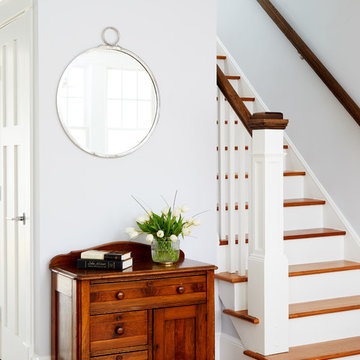
Ispirazione per una scala a rampa dritta classica di medie dimensioni con pedata in legno, alzata in legno verniciato e parapetto in legno
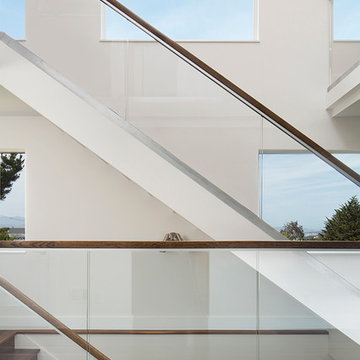
Paul Dyer
Immagine di una grande scala a rampa dritta moderna con pedata in legno e alzata in legno
Immagine di una grande scala a rampa dritta moderna con pedata in legno e alzata in legno
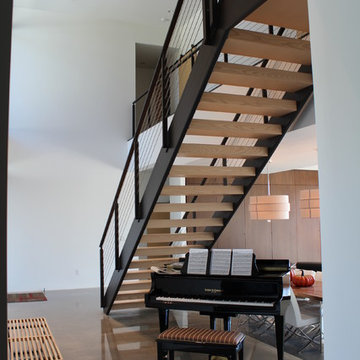
Ispirazione per una grande scala a rampa dritta minimalista con pedata in legno e nessuna alzata
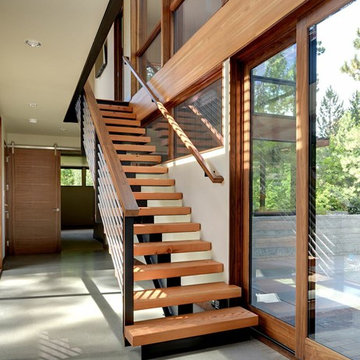
Oliver Irwin Photography
www.oliveriphoto.com
Uptic Studios designed the space in such a way that the exterior and interior blend together seamlessly, bringing the outdoors in. The interior of the space is designed to provide a smooth, heartwarming, and welcoming environment. With floor to ceiling windows, the views from inside captures the amazing scenery of the great northwest. Uptic Studios provided an open concept design to encourage the family to stay connected with their guests and each other in this spacious modern space. The attention to details gives each element and individual feature its own value while cohesively working together to create the space as a whole.
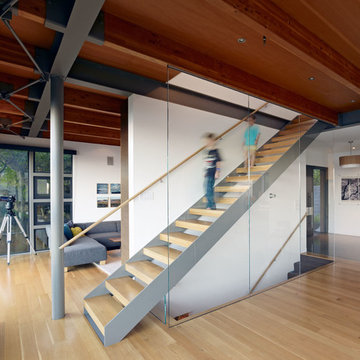
Esempio di una grande scala a rampa dritta minimalista con pedata in legno e nessuna alzata
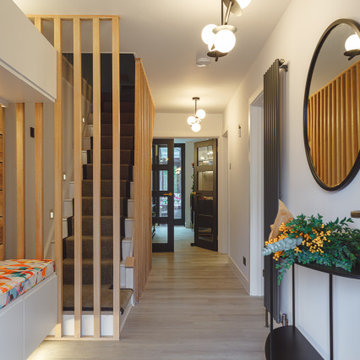
Contemporary refurbishment of entrance hall and staircase.
Idee per una scala a rampa dritta contemporanea di medie dimensioni con pedata in moquette, alzata in moquette, parapetto in legno e pareti in legno
Idee per una scala a rampa dritta contemporanea di medie dimensioni con pedata in moquette, alzata in moquette, parapetto in legno e pareti in legno
5.954 Foto di scale a rampa dritta
6
