889 Foto di scale a rampa dritta
Filtra anche per:
Budget
Ordina per:Popolari oggi
101 - 120 di 889 foto
1 di 3
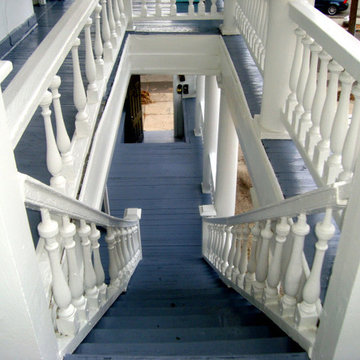
Foto di una scala a rampa dritta tradizionale di medie dimensioni con pedata in legno verniciato e alzata in legno verniciato
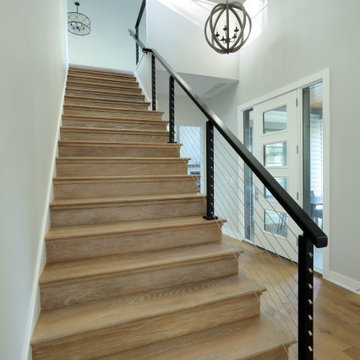
Idee per una scala a rampa dritta country di medie dimensioni con pedata in legno, alzata in legno e parapetto in cavi
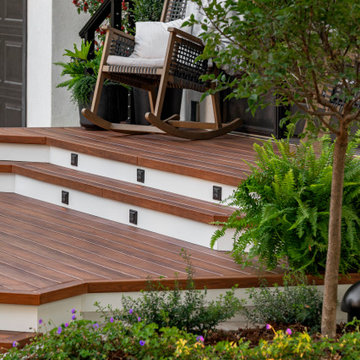
Idee per una scala a rampa dritta moderna di medie dimensioni con pedata in legno, alzata in legno, parapetto in cavi e pareti in legno
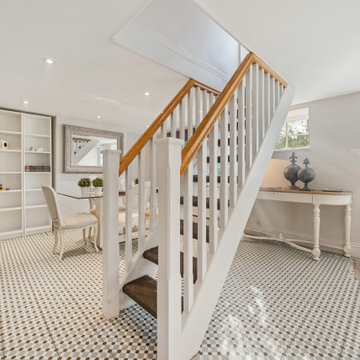
Esempio di una piccola scala a rampa dritta moderna con pedata in legno verniciato, alzata in moquette e parapetto in legno
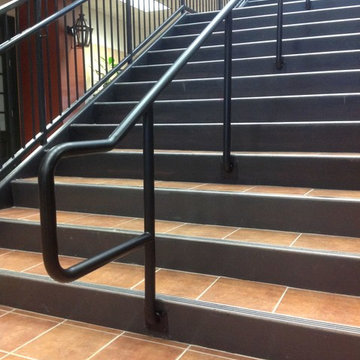
Ispirazione per una grande scala a rampa dritta contemporanea con pedata piastrellata e alzata in metallo
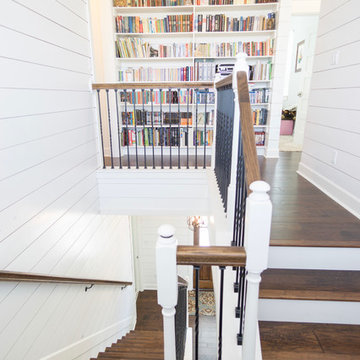
Ispirazione per una scala a rampa dritta country di medie dimensioni con pedata in legno e alzata in legno
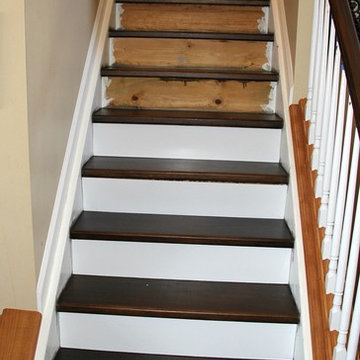
S. Tafelski
Idee per una scala a rampa dritta classica di medie dimensioni con pedata in legno e alzata in legno verniciato
Idee per una scala a rampa dritta classica di medie dimensioni con pedata in legno e alzata in legno verniciato
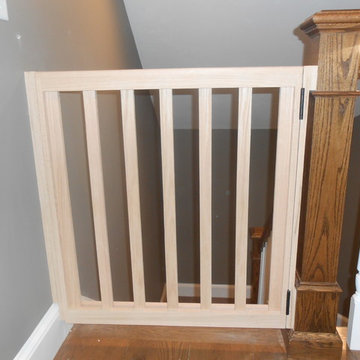
Oak child safety gate or pet gate.
Michael Dangredo design & installation
Immagine di una piccola scala a rampa dritta american style
Immagine di una piccola scala a rampa dritta american style
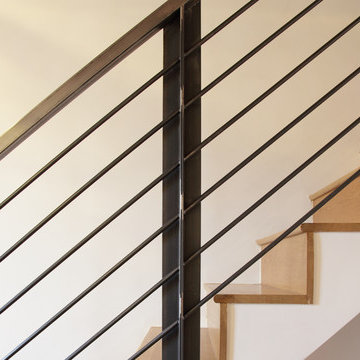
A closeup of a rail post, showing the blackened steel and ground welds.
photos by: Jeff Wandersman
Idee per una grande scala a rampa dritta industriale con pedata in legno, alzata in legno e parapetto in metallo
Idee per una grande scala a rampa dritta industriale con pedata in legno, alzata in legno e parapetto in metallo
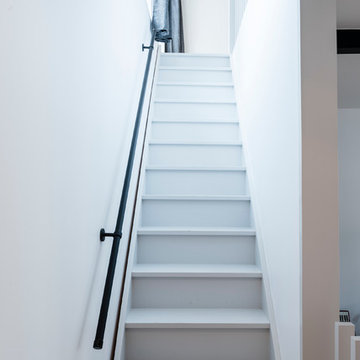
Stanislas Ledoux © 2015 Houzz
Ispirazione per una grande scala a rampa dritta minimalista con pedata in legno verniciato e alzata in legno verniciato
Ispirazione per una grande scala a rampa dritta minimalista con pedata in legno verniciato e alzata in legno verniciato
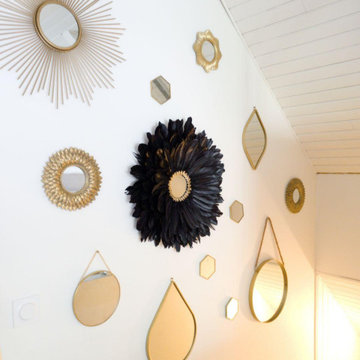
Création d'un mur décor avec un assemblage de miroir
Esempio di una scala a rampa dritta moderna con pedata in legno verniciato
Esempio di una scala a rampa dritta moderna con pedata in legno verniciato
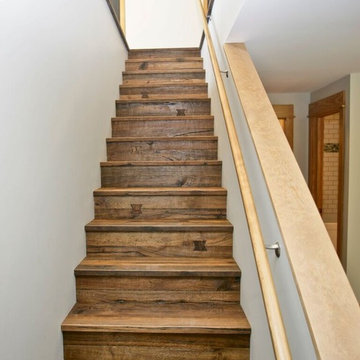
Major farmhouse De fleurs flooring, simple handrail, half wall with hem fir cap
Idee per una scala a rampa dritta classica di medie dimensioni con pedata in legno, alzata in legno e parapetto in legno
Idee per una scala a rampa dritta classica di medie dimensioni con pedata in legno, alzata in legno e parapetto in legno
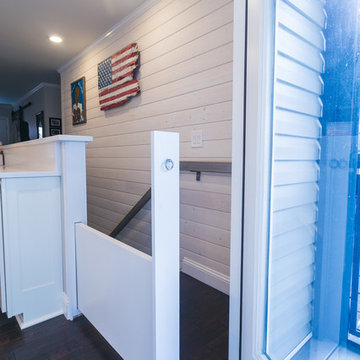
Can you see it? It's a hidden slide out dog barrier! The solid piece you see blocking the landing to the stairs is a slide out gate to keep the owners dogs from going up and down the stairs.
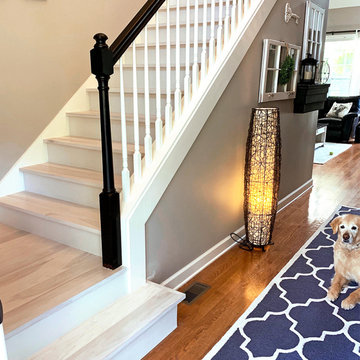
"This company has been amazing to deal with. The quality of their product is exceptional and I would highly recommend them. Extremely fair pricing as well!" Misty
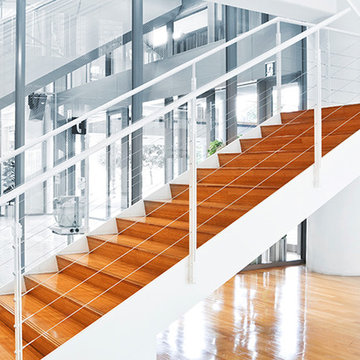
Based in New York, Old World Stairs & Restoration is a trusted name for any staircase related work in the Manhattan, Brooklyn, and New Jersey.
Foto di una scala a rampa dritta minimalista di medie dimensioni con pedata in legno e alzata in legno
Foto di una scala a rampa dritta minimalista di medie dimensioni con pedata in legno e alzata in legno
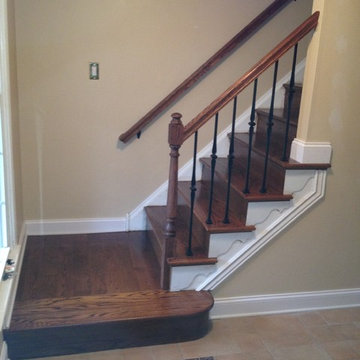
Foto di una piccola scala a rampa dritta tradizionale con pedata in legno e alzata in legno
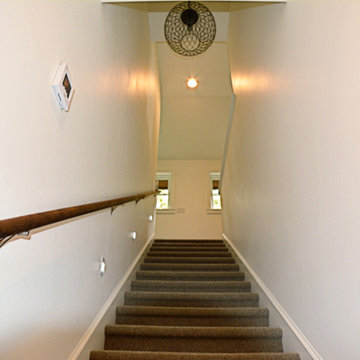
Ispirazione per una scala a rampa dritta stile americano di medie dimensioni con pedata in moquette, alzata in moquette e parapetto in legno
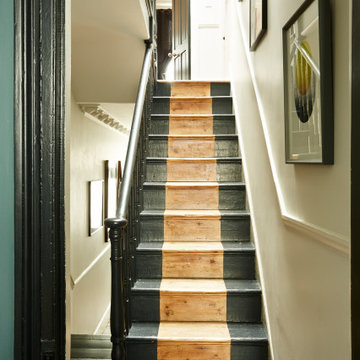
Ispirazione per una grande scala a rampa dritta tradizionale con pedata in legno verniciato e parapetto in legno
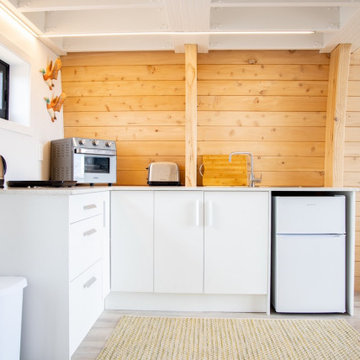
A tiny home on Waiheke Island needed a staircase to access the loft that was not only a space-saving staircase, but also safe for guests to access. Additionally, the owner wanted a balustrade that required craftsmanship with intricate designs and a beach inspired style to match the interior design of this tiny home.
The original design included a wooden staircase, however the owner wanted that replaced with steel stairs to save space. A spiral staircase was considered, but was still too big for what she wanted, which led us to design a ladder.
Because the owner is an artist, she wanted a more unique balustrade design. This was quite a different style from our usual fabrications, but we welcomed the challenge. We then brought all the pieces to Waiheke Island and completed the installation in a day. The owner was thrilled with the end result and is now renting out the tiny home as holiday rentals.
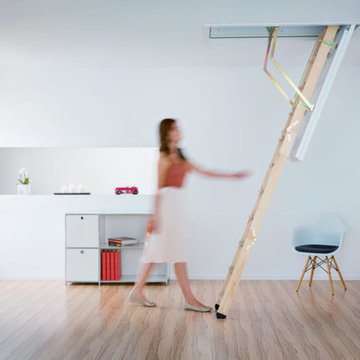
The Cadet is a traditional folding wooden loft ladder. It offers a good level of thermal insulation as well as an airtight seal. Finished in white, with concealed hinges for a high quality and attractive appearance.
889 Foto di scale a rampa dritta
6