14.710 Foto di scale a rampa dritta
Filtra anche per:
Budget
Ordina per:Popolari oggi
1 - 20 di 14.710 foto
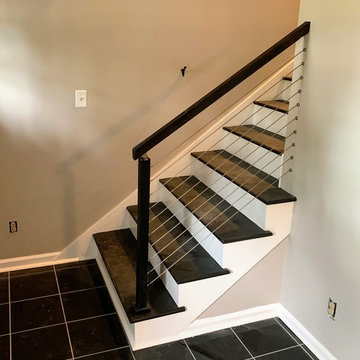
Immagine di una scala a rampa dritta contemporanea di medie dimensioni con pedata piastrellata, alzata in legno verniciato e parapetto in metallo

Immagine di una scala a rampa dritta tradizionale con pedata in legno, alzata in legno verniciato e parapetto in legno
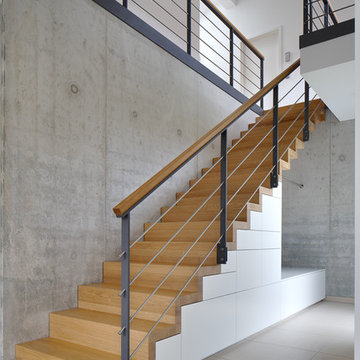
Idee per una scala a rampa dritta minimal di medie dimensioni con pedata in legno verniciato, alzata in legno verniciato e parapetto in materiali misti

Tommy Kile Photography
Esempio di una scala a rampa dritta tradizionale di medie dimensioni con pedata in legno, alzata in legno verniciato e parapetto in metallo
Esempio di una scala a rampa dritta tradizionale di medie dimensioni con pedata in legno, alzata in legno verniciato e parapetto in metallo

Storage integrated into staircase.
Foto di una scala a rampa dritta stile marino di medie dimensioni con pedata in legno, alzata in legno e parapetto in legno
Foto di una scala a rampa dritta stile marino di medie dimensioni con pedata in legno, alzata in legno e parapetto in legno

Immagine di una scala a rampa dritta chic di medie dimensioni con pedata in moquette, parapetto in metallo e pareti in perlinato
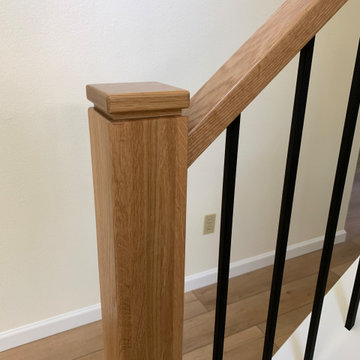
Shadow newel cap in White Oak with metal balusters.
Esempio di una scala a rampa dritta minimalista di medie dimensioni con pedata in moquette, alzata in moquette e parapetto in materiali misti
Esempio di una scala a rampa dritta minimalista di medie dimensioni con pedata in moquette, alzata in moquette e parapetto in materiali misti

The Ross Peak Steel Stringer Stair and Railing is full of functionality and flair. Steel stringers paired with waterfall style white oak treads, with a continuous grain pattern for a seamless design. A shadow reveal lined with LED lighting follows the stairs up, illuminating the Blue Burned Fir wall. The railing is made of stainless steel posts and continuous stainless steel rod balusters. The hand railing is covered in a high quality leather and hand stitched, tying the contrasting industrial steel with the softness of the wood for a finished look. Below the stairs is the Illuminated Stair Wine Closet, that’s extenuated by stair design and carries the lighting into the space.
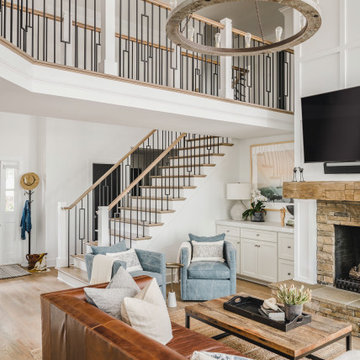
We took advantage of the double volume ceiling height in the living room and added millwork to the stone fireplace, a reclaimed wood beam and a gorgeous, chandelier. The staircase and catwalk formed a large part of the open plan living space. We updated the handrails and spindles with more contemporary square options which transformed the space.
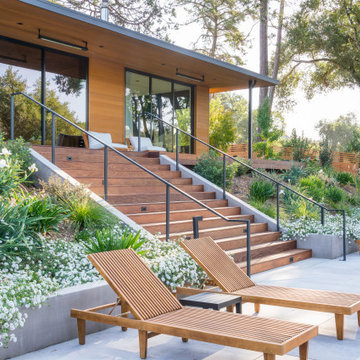
Foto di una grande scala a rampa dritta minimalista con pedata in legno, alzata in legno e parapetto in metallo

The custom rift sawn, white oak staircase with the attached perforated screen leads to the second, master suite level. The light flowing in from the dormer windows on the second level filters down through the staircase and the wood screen creating interesting light patterns throughout the day.
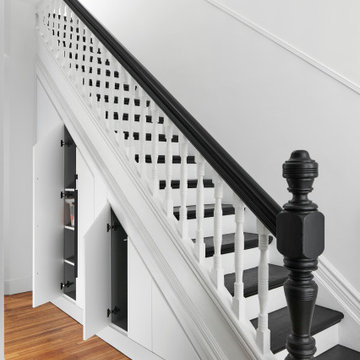
Immagine di una piccola scala a rampa dritta design con pedata in legno verniciato, alzata in legno verniciato e parapetto in legno
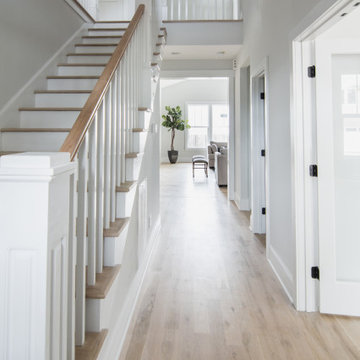
Ispirazione per una scala a rampa dritta country di medie dimensioni con pedata in legno, alzata in legno verniciato e parapetto in legno
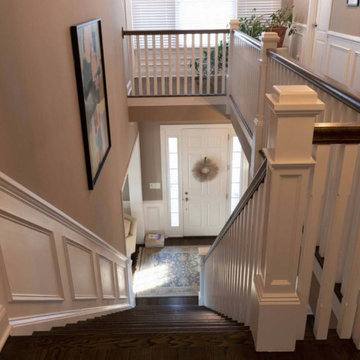
Foto di una scala a rampa dritta tradizionale di medie dimensioni con pedata in legno, parapetto in legno e alzata in legno verniciato
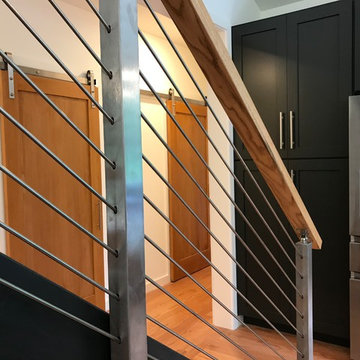
Immagine di una scala a rampa dritta minimal di medie dimensioni con pedata in legno, nessuna alzata e parapetto in cavi
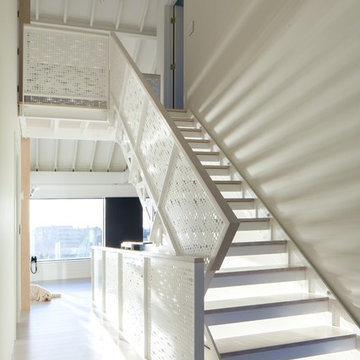
Image Courtesy © Chris Becker
Idee per una scala a rampa dritta stile marinaro con pedata in legno, nessuna alzata e parapetto in metallo
Idee per una scala a rampa dritta stile marinaro con pedata in legno, nessuna alzata e parapetto in metallo
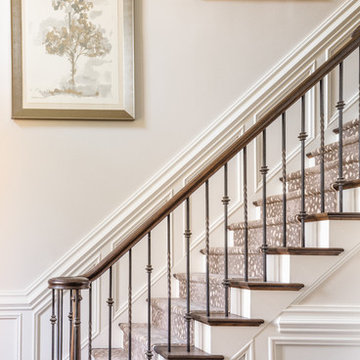
Idee per una scala a rampa dritta tradizionale con pedata in moquette, alzata in legno verniciato e parapetto in materiali misti
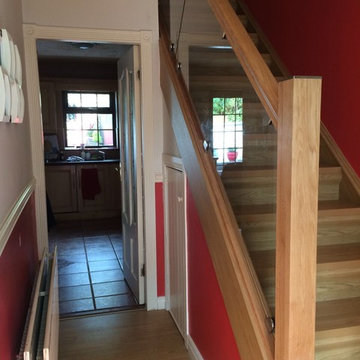
Existing stair carpet removed. Supply and installation PORTAS maintenance free high pressure laminate oak steps. New maintenance free oak veneer finish on side stringers. Supply & installation of solid oak newel posts, handrail & baserail with 10mm clear toughened glass panels.
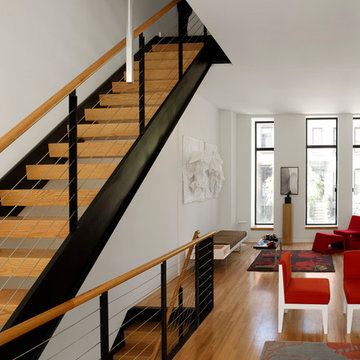
Esempio di una scala a rampa dritta minimal di medie dimensioni con pedata in legno, nessuna alzata e parapetto in materiali misti
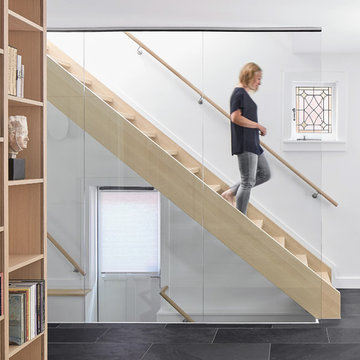
Photography: Nanne Springer
Idee per una scala a rampa dritta nordica con pedata in legno e parapetto in vetro
Idee per una scala a rampa dritta nordica con pedata in legno e parapetto in vetro
14.710 Foto di scale a rampa dritta
1