867 Foto di scale a rampa dritta con pedata in metallo
Filtra anche per:
Budget
Ordina per:Popolari oggi
81 - 100 di 867 foto
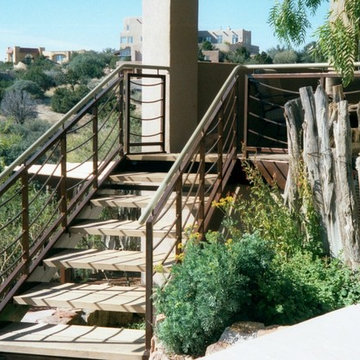
Residential custom access stair with steel railing located in Albuquerque.
At Pascetti Steel we specialize in custom and pre-fabricated, ready-to-assemble stair units. From formed steel plate and channel stringers to stair units with aluminum ADA compliant treads. We can ship complete pre-finished stairs directly to the job site with all necessary hardware. Custom railings can always be added to match the style of stair.
Working with architects and designers at the initial design stage or directly with homeowners, Pascetti Steel will make the entire process from drawings to installation seamless and hassle free. We plan safety and stability into every design we make, the railings and hardware are fabricated to be strong, durable and visually appealing. Choose from a variety of styles including cable railing, glass railing, hand forged and custom railing. We also offer pre-finished aluminum balcony railing for hotels, resorts and other commercial buildings.
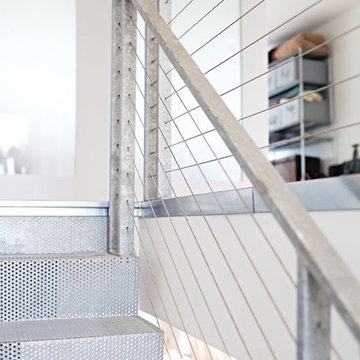
Foto di una piccola scala a rampa dritta moderna con pedata in metallo, alzata in metallo e parapetto in metallo
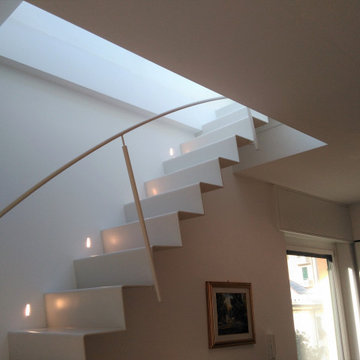
Idee per una scala a rampa dritta moderna di medie dimensioni con pedata in metallo, alzata in metallo e parapetto in metallo
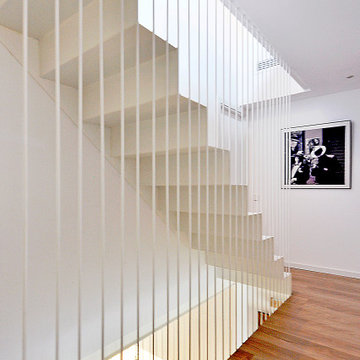
Foto di una grande scala a rampa dritta minimalista con pedata in metallo, alzata in metallo, parapetto in metallo e pareti in mattoni
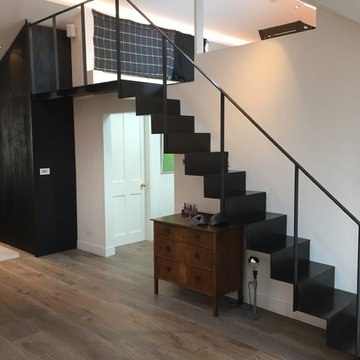
Blackened and waxed steel staircase to get access to a roof terrace.
Idee per una piccola scala a rampa dritta minimalista con pedata in metallo, alzata in metallo e parapetto in metallo
Idee per una piccola scala a rampa dritta minimalista con pedata in metallo, alzata in metallo e parapetto in metallo
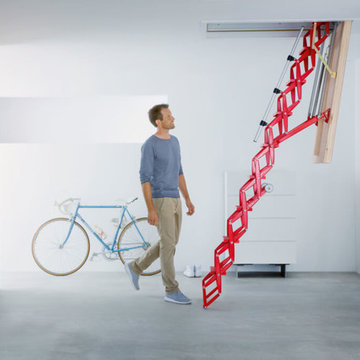
Strong and robust loft ladder, combining an aluminium concertina staircase with a highly insulated wooden hatch box. Counter-balanced spring means that it is very easy to operate - requiring just 3kg of operating load. Shown here in a bold red powder coat finish.
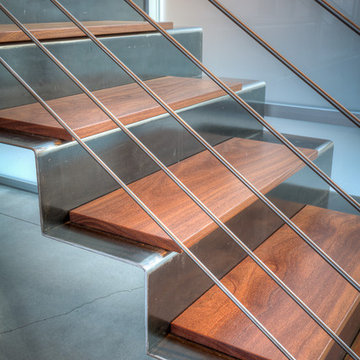
Steel stair detail. Photography by Lucas Henning.
Immagine di una piccola scala a rampa dritta moderna con pedata in metallo, alzata in metallo e parapetto in metallo
Immagine di una piccola scala a rampa dritta moderna con pedata in metallo, alzata in metallo e parapetto in metallo
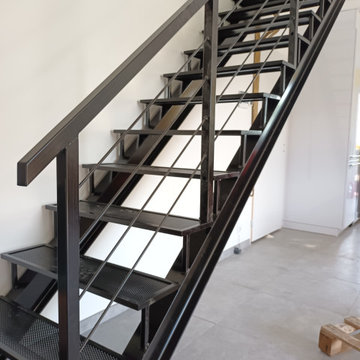
Escalier industriel 15 marches avec garde-corps.
Structure en IPN et marches en tole acier perforé.
Idee per una scala a rampa dritta industriale di medie dimensioni con pedata in metallo, nessuna alzata e parapetto in metallo
Idee per una scala a rampa dritta industriale di medie dimensioni con pedata in metallo, nessuna alzata e parapetto in metallo
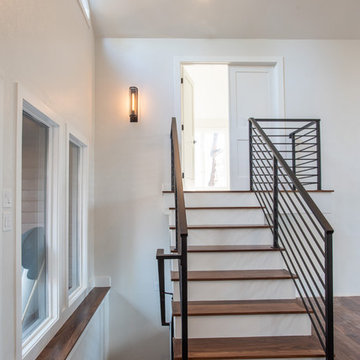
Every space in this Colorado home is designed to interact with nature yet to bring in contemporary finishes.
Project designed by Denver, Colorado interior designer Margarita Bravo. She serves Denver as well as surrounding areas such as Cherry Hills Village, Englewood, Greenwood Village, and Bow Mar.
For more about MARGARITA BRAVO, click here: https://www.margaritabravo.com/
To learn more about this project, click here: https://www.margaritabravo.com/portfolio/colorado-nature-inspired-getaway/
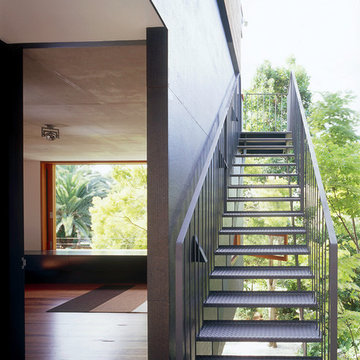
(c) Andrew Burges Architects
Esempio di una piccola scala a rampa dritta design con pedata in metallo e nessuna alzata
Esempio di una piccola scala a rampa dritta design con pedata in metallo e nessuna alzata
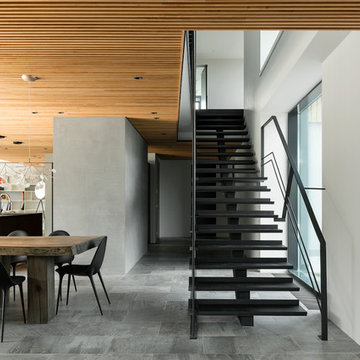
Foto di una scala a rampa dritta design con pedata in metallo, nessuna alzata e parapetto in metallo
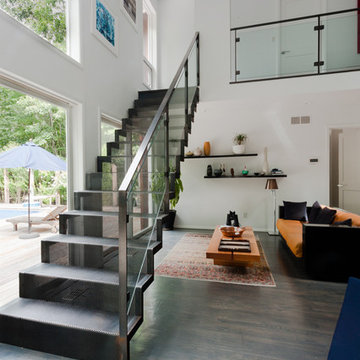
David Greene / Iron & Wire LLC
Idee per una scala a rampa dritta design di medie dimensioni con pedata in metallo e alzata in metallo
Idee per una scala a rampa dritta design di medie dimensioni con pedata in metallo e alzata in metallo
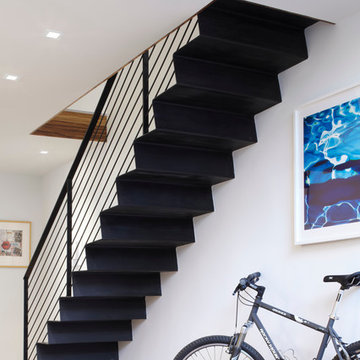
Packing a lot of function into a small space requires ingenuity and skill, exactly what was needed for this one-bedroom gut in the Meatpacking District. When Axis Mundi was done, all that remained was the expansive arched window. Now one enters onto a pristine white-walled loft warmed by new zebrano plank floors. A new powder room and kitchen are at right. On the left, the lean profile of a folded steel stair cantilevered off the wall allows access to the bedroom above without eating up valuable floor space. Beyond, a living room basks in ample natural light. To allow that light to penetrate to the darkest corners of the bedroom, while also affording the owner privacy, the façade of the master bath, as well as the railing at the edge of the mezzanine space, are sandblasted glass. Finally, colorful furnishings, accessories and photography animate the simply articulated architectural envelope.
Project Team: John Beckmann, Nick Messerlian and Richard Rosenbloom
Photographer: Mikiko Kikuyama
© Axis Mundi Design LLC
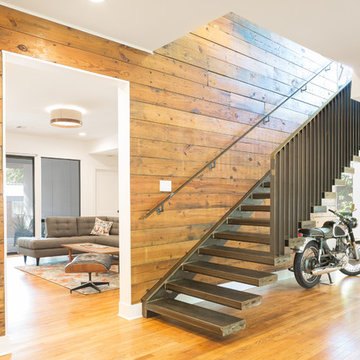
Photo by: Leonid Furmansky
Ispirazione per una grande scala a rampa dritta chic con pedata in metallo e nessuna alzata
Ispirazione per una grande scala a rampa dritta chic con pedata in metallo e nessuna alzata
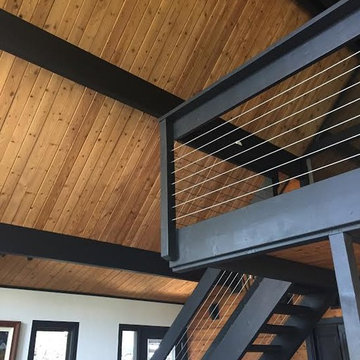
Idee per una scala a rampa dritta stile rurale di medie dimensioni con pedata in metallo, nessuna alzata e parapetto in metallo
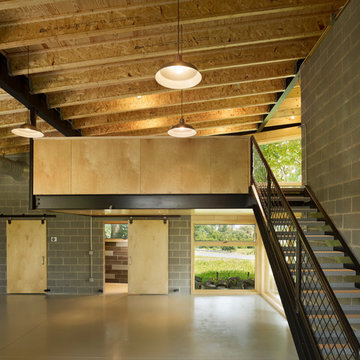
Halkin Photography
Immagine di una grande scala a rampa dritta design con pedata in metallo e nessuna alzata
Immagine di una grande scala a rampa dritta design con pedata in metallo e nessuna alzata
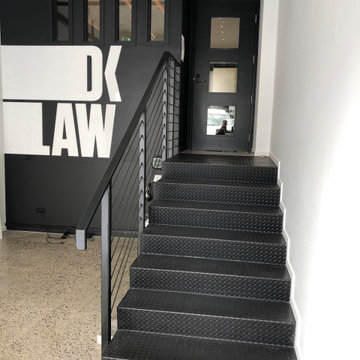
This project was a commercial law office that needed staircases to service the two floors. We designed these stairs with a lot of influence from the client as they liked the industrial look with exposed steel. We stuck with a minimalistic design which included grip tread at the top and a solid looking balustrade. One of the staircases is U-shaped, two of the stairs are L-shaped and one is a straight staircase. One of the biggest obstacles was accessing the space, so we had to roll everything around on flat ground and lift up with a spider crane. This meant we worked closely alongside the builders onsite to tackle any hurdles.
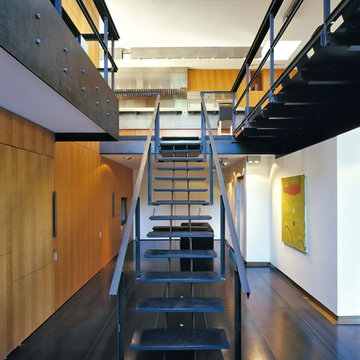
Ispirazione per una scala a rampa dritta design con pedata in metallo e nessuna alzata
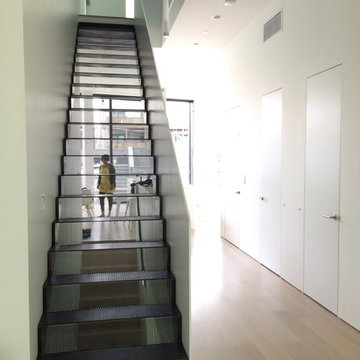
Perforated steel stairs allow light to penetrate through the house.
Idee per una grande scala a rampa dritta moderna con pedata in metallo e alzata in metallo
Idee per una grande scala a rampa dritta moderna con pedata in metallo e alzata in metallo
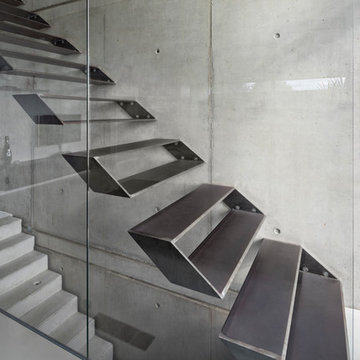
Ronald Tillemann Photografie
Ispirazione per una scala a rampa dritta contemporanea di medie dimensioni con pedata in metallo e nessuna alzata
Ispirazione per una scala a rampa dritta contemporanea di medie dimensioni con pedata in metallo e nessuna alzata
867 Foto di scale a rampa dritta con pedata in metallo
5